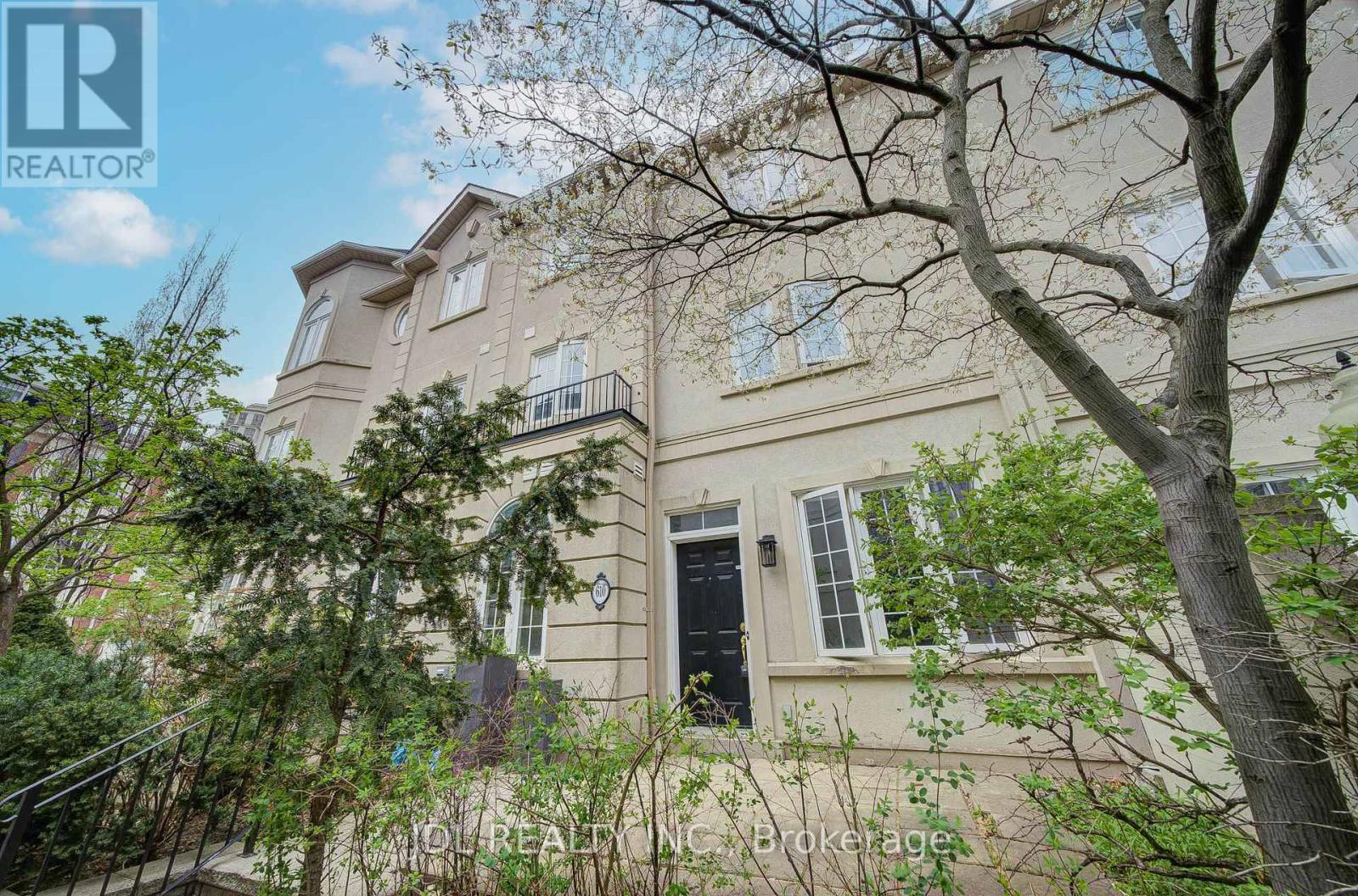245 West Beaver Creek Rd #9B
(289)317-1288
610 - 11 Everson Drive Toronto, Ontario M2N 7B9
4 Bedroom
3 Bathroom
1600 - 1799 sqft
Fireplace
Central Air Conditioning
Forced Air
$4,300 Monthly
Luxury Style In This Renovated Rarely Offered 4 Bedroom 3 Bathroom Townhome At Yonge/Sheppard. Quality Built Home Features Upgrades & Custom Details T/Out Incl: Granite, Marble, Hardwood Flooring, Potlight, Crown Moulding. Fully Renovated Baths W/Deep Jacuzzi Tubs. Modern Kitchen, Spacious Bedrooms W/Walk-Ins. 9 Ft Ceiling. Spacious Living Area With Marble Fireplace. Steps To Two Subway Lines. (id:35762)
Property Details
| MLS® Number | C12087618 |
| Property Type | Single Family |
| Community Name | Willowdale East |
| CommunityFeatures | Pets Not Allowed |
| ParkingSpaceTotal | 1 |
Building
| BathroomTotal | 3 |
| BedroomsAboveGround | 4 |
| BedroomsTotal | 4 |
| CoolingType | Central Air Conditioning |
| ExteriorFinish | Stucco |
| FireplacePresent | Yes |
| FlooringType | Hardwood, Vinyl, Carpeted |
| HalfBathTotal | 1 |
| HeatingFuel | Natural Gas |
| HeatingType | Forced Air |
| StoriesTotal | 3 |
| SizeInterior | 1600 - 1799 Sqft |
| Type | Row / Townhouse |
Parking
| Underground | |
| Garage |
Land
| Acreage | No |
Rooms
| Level | Type | Length | Width | Dimensions |
|---|---|---|---|---|
| Second Level | Primary Bedroom | 4.57 m | 3.05 m | 4.57 m x 3.05 m |
| Second Level | Bedroom 2 | 3.73 m | 3.2 m | 3.73 m x 3.2 m |
| Second Level | Bedroom 3 | 4.57 m | 3.05 m | 4.57 m x 3.05 m |
| Second Level | Bedroom 4 | 3.73 m | 3.2 m | 3.73 m x 3.2 m |
| Main Level | Living Room | 5.64 m | 4.57 m | 5.64 m x 4.57 m |
| Main Level | Dining Room | 5.64 m | 4.57 m | 5.64 m x 4.57 m |
| Main Level | Kitchen | 3.51 m | 2.29 m | 3.51 m x 2.29 m |
| Main Level | Eating Area | 2.29 m | 2.29 m | 2.29 m x 2.29 m |
Interested?
Contact us for more information
Ivory Tingting Wang
Broker
Jdl Realty Inc.
105 - 95 Mural Street
Richmond Hill, Ontario L4B 3G2
105 - 95 Mural Street
Richmond Hill, Ontario L4B 3G2



















































