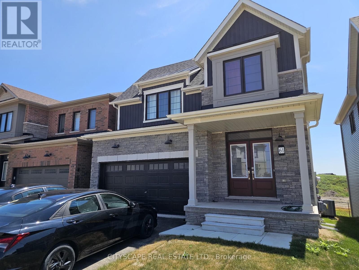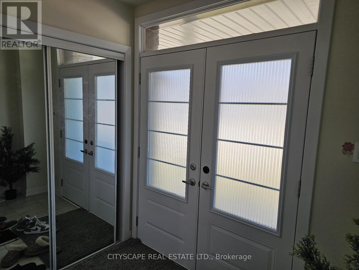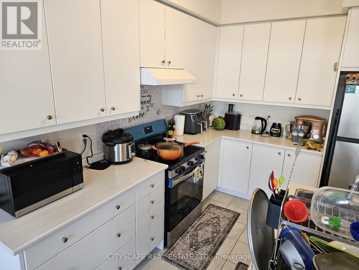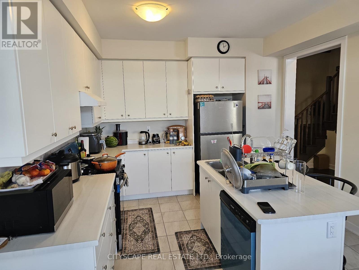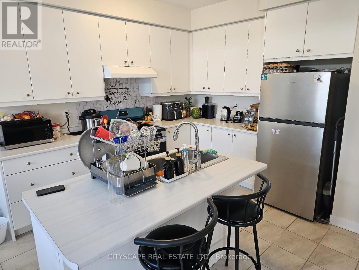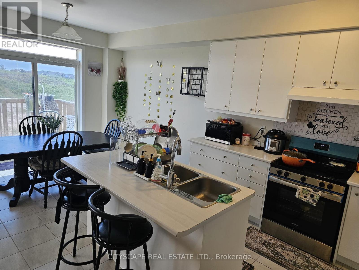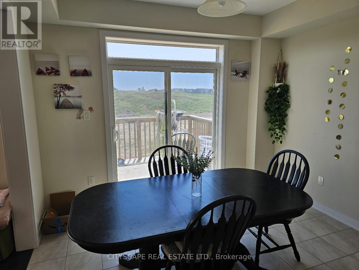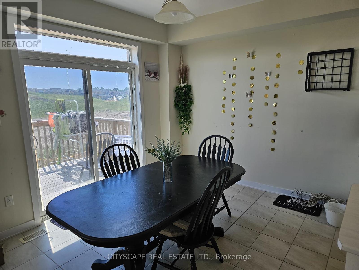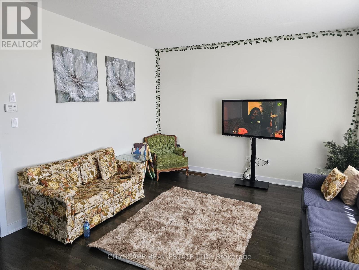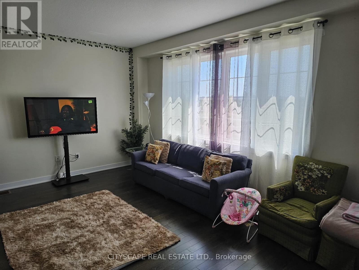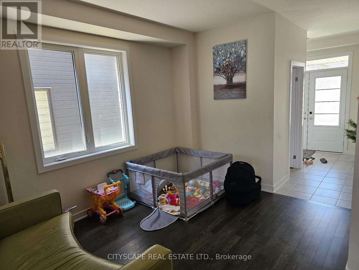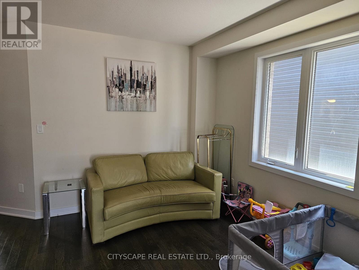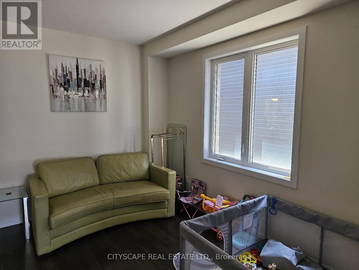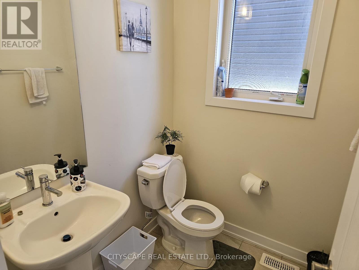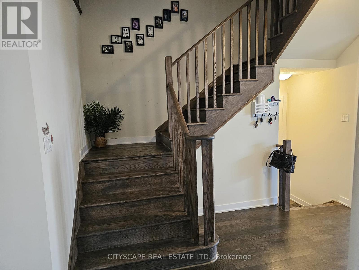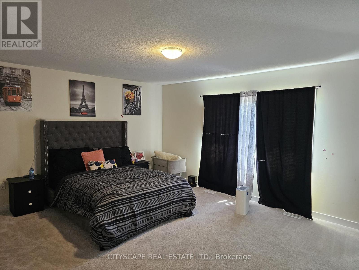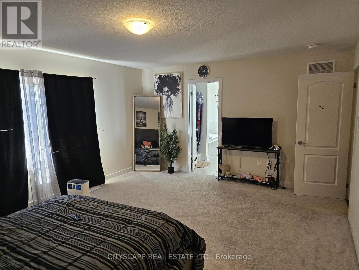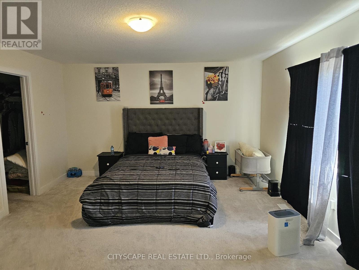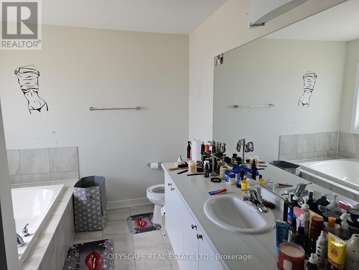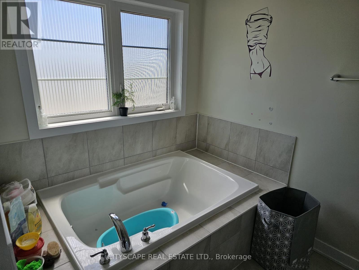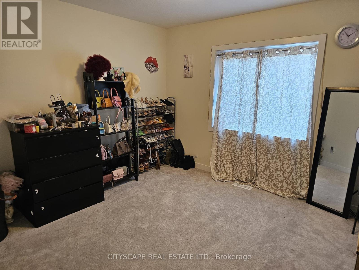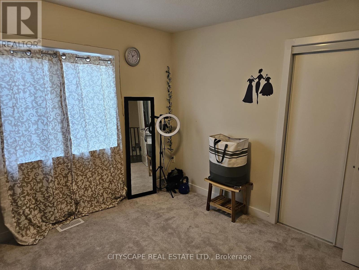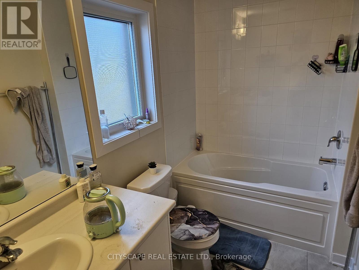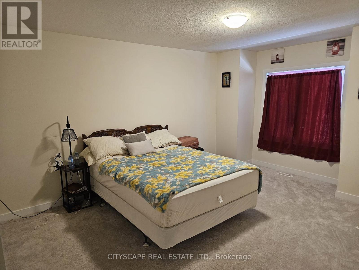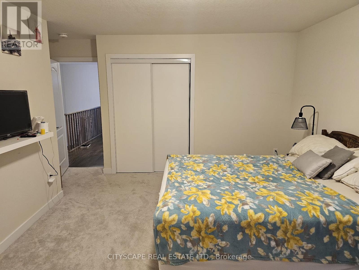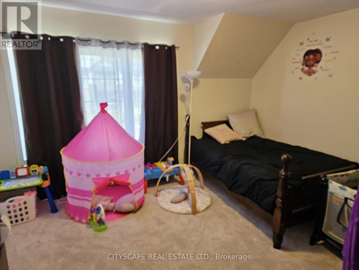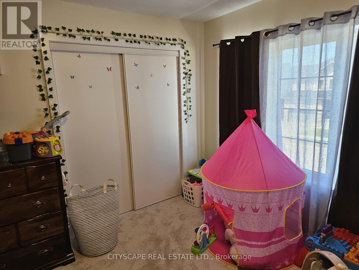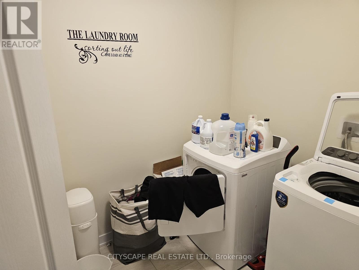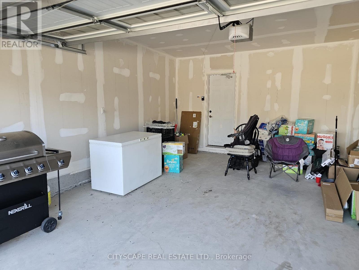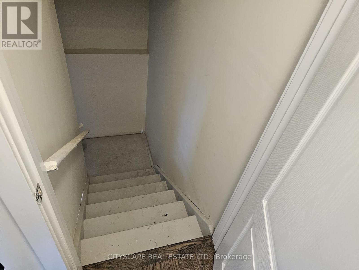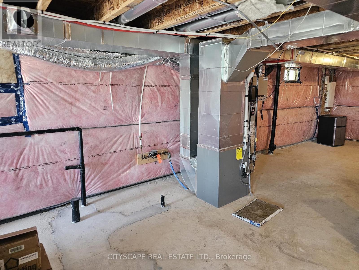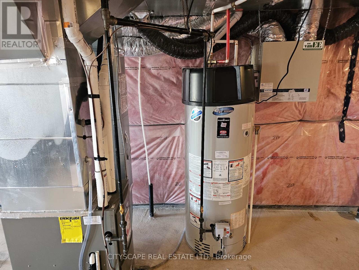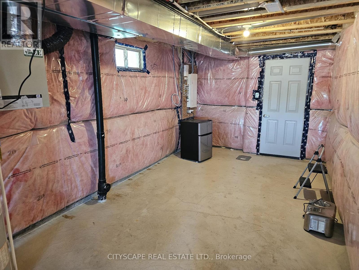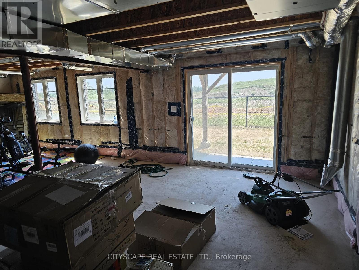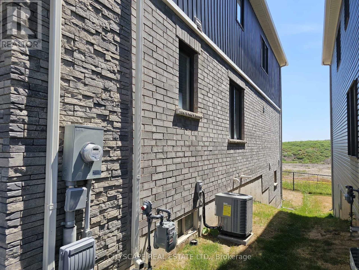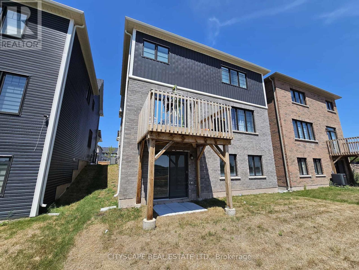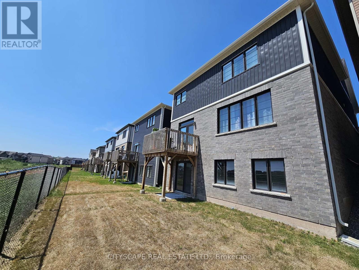61 Starboard Crescent Welland, Ontario L3B 0M7
$789,000
Welcome to this beautifully designed 4-bedroom, 3-bathroom home in one of Wellands most desirable new communities. Featuring a bright open-concept layout, stylish finishes, and a spacious backyard walk-out, this home is perfect for growing families, professionals, or anyone looking for modern living with a community feel. Open-Concept Main Floor The kitchen and dining area flow seamlessly together, featuring sleek tile flooring, stainless steel appliances, and a convenient walk-out to the backyard deck ideal for summer entertaining. The living room boasts hardwood flooring and a large window, filling the space with natural light, while the family room offers an additional cozy retreat for relaxation or gatherings. A modern 2-piece bathroom and spacious foyer with double closet complete this welcoming main floor. Comfortable Bedrooms & Private Retreat Upstairs, the primary suite is a true sanctuary, featuring a large walk-in closet, and a 4-piece ensuite bathroom with both tub and shower. Three additional generously sized bedrooms, each with large windows and double closets, provide plenty of space for family or guests. A full 4-piece main bathroom and convenient second-floor laundry (washer & dryer included) make everyday living effortless. Endless Potential with a Walk-Out Basement The expansive unfinished basement with walk-out to the backyard offers endless opportunities whether you envision a home gym, recreation area, or in-law suite, this space is ready to be customized to your needs. Prime Welland Location Situated in a family-friendly neighbourhood, this home is close to parks, schools, shopping, restaurants, and recreational facilities. Enjoy easy access to Welland Canal trails, Niagara College, Seaway Mall, and local community centres. Conveniently located just minutes from Highway 406, commuting to Niagara Falls, St. Catharines, or the GTA is a breeze. (id:35762)
Property Details
| MLS® Number | X12319572 |
| Property Type | Single Family |
| Community Name | 774 - Dain City |
| ParkingSpaceTotal | 4 |
Building
| BathroomTotal | 3 |
| BedroomsAboveGround | 4 |
| BedroomsTotal | 4 |
| Age | 0 To 5 Years |
| Appliances | Dishwasher, Dryer, Hood Fan, Stove, Washer, Refrigerator |
| BasementFeatures | Walk Out |
| BasementType | N/a |
| ConstructionStyleAttachment | Detached |
| CoolingType | Central Air Conditioning |
| ExteriorFinish | Brick |
| FlooringType | Tile, Carpeted, Hardwood |
| FoundationType | Poured Concrete |
| HalfBathTotal | 1 |
| HeatingFuel | Natural Gas |
| HeatingType | Forced Air |
| StoriesTotal | 2 |
| SizeInterior | 2000 - 2500 Sqft |
| Type | House |
| UtilityWater | Municipal Water |
Parking
| Garage |
Land
| Acreage | No |
| SizeDepth | 92 Ft ,1 In |
| SizeFrontage | 36 Ft ,2 In |
| SizeIrregular | 36.2 X 92.1 Ft |
| SizeTotalText | 36.2 X 92.1 Ft |
| ZoningDescription | Rl2-58 |
Rooms
| Level | Type | Length | Width | Dimensions |
|---|---|---|---|---|
| Second Level | Bedroom 4 | 3.49 m | 4.12 m | 3.49 m x 4.12 m |
| Second Level | Laundry Room | 2.55 m | 1.99 m | 2.55 m x 1.99 m |
| Second Level | Primary Bedroom | 5.28 m | 4.28 m | 5.28 m x 4.28 m |
| Second Level | Bedroom 2 | 3.51 m | 3.33 m | 3.51 m x 3.33 m |
| Second Level | Bathroom | 3.09 m | 1.65 m | 3.09 m x 1.65 m |
| Second Level | Bedroom 3 | 3.68 m | 4.67 m | 3.68 m x 4.67 m |
| Basement | Recreational, Games Room | 8.52 m | 7.33 m | 8.52 m x 7.33 m |
| Ground Level | Kitchen | 5.76 m | 3.54 m | 5.76 m x 3.54 m |
| Ground Level | Dining Room | 5.76 m | 3.54 m | 5.76 m x 3.54 m |
| Ground Level | Living Room | 4.83 m | 4.16 m | 4.83 m x 4.16 m |
| Ground Level | Family Room | 3.95 m | 3.03 m | 3.95 m x 3.03 m |
| Ground Level | Foyer | 2.35 m | 1.54 m | 2.35 m x 1.54 m |
https://www.realtor.ca/real-estate/28679515/61-starboard-crescent-welland-dain-city-774-dain-city
Interested?
Contact us for more information
Mariano Villamonte
Salesperson
885 Plymouth Dr #2
Mississauga, Ontario L5V 0B5
Rakesh Chander Babber
Salesperson
885 Plymouth Dr #2
Mississauga, Ontario L5V 0B5

