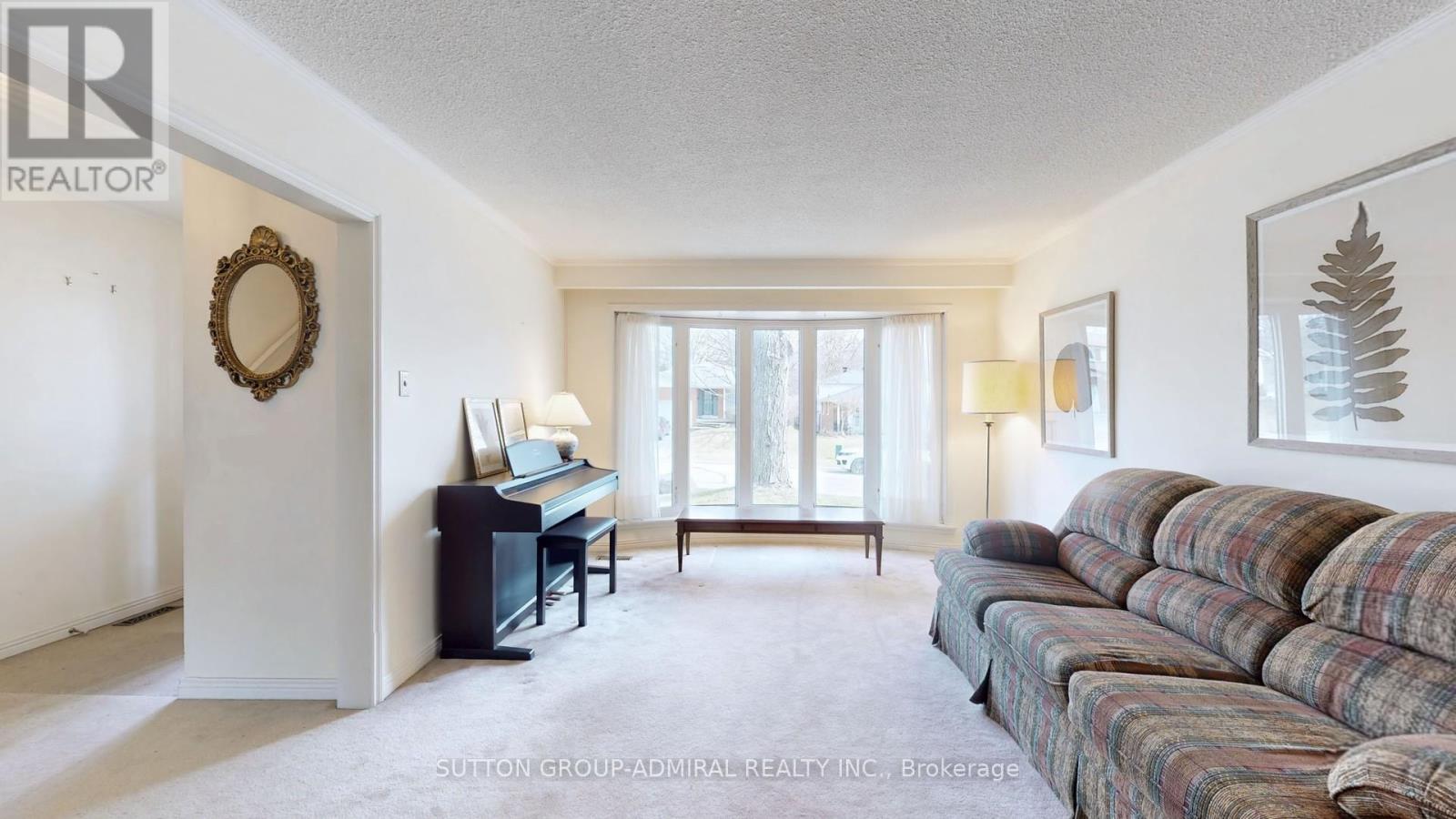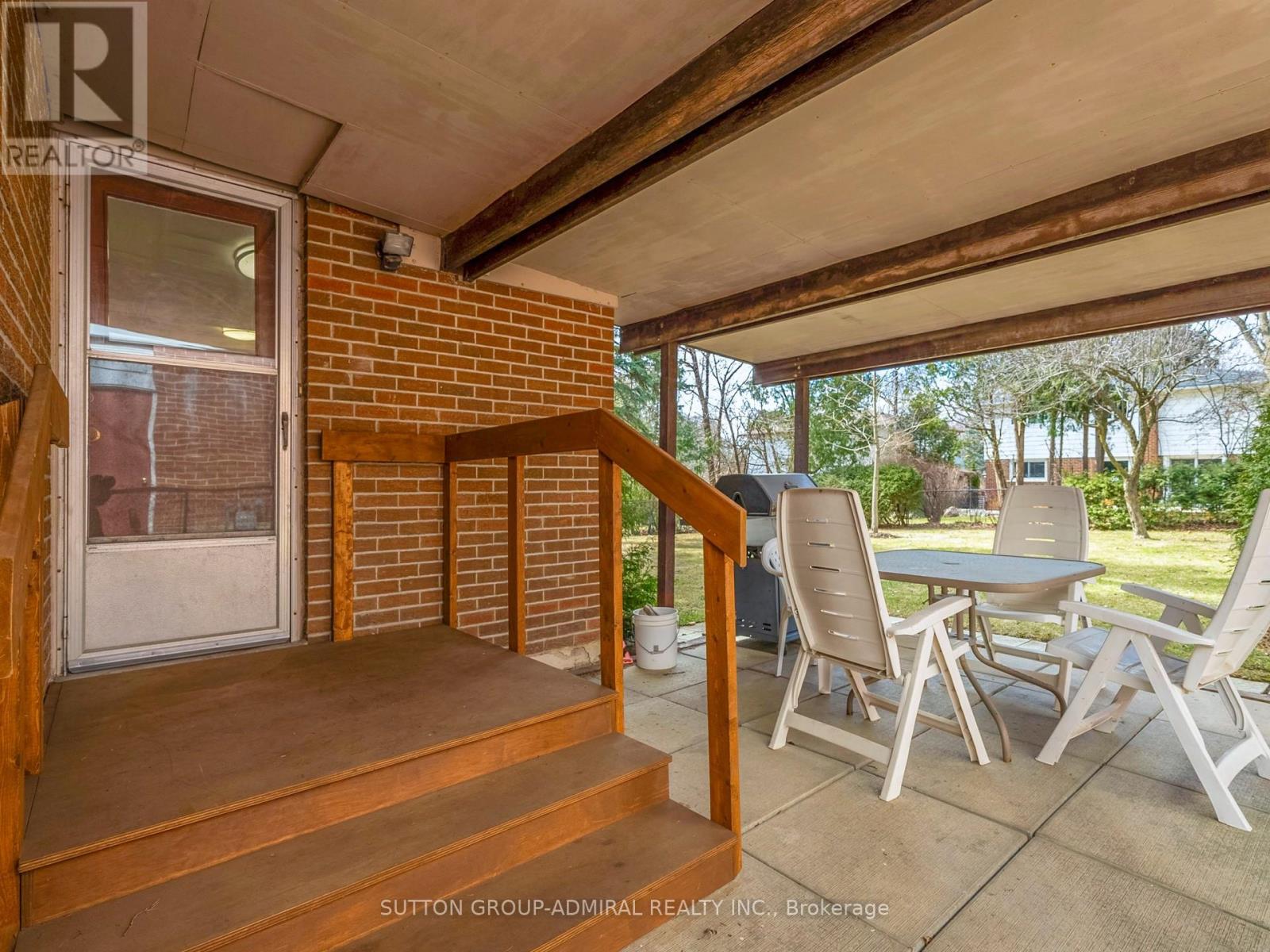61 Shady Lane Crescent Markham, Ontario L3T 3W6
$1,238,800
*Welcome To This Charming And Meticulously Maintained 2-Storey Residence In The Prestigious Royal Orchard Golf Course Community*Nestled Between Yonge/Bayview With All Detached Homes*Situated On A Premium West Facing Lot, This Property Enjoys Abundant Natural Sunlight Throughout The Day & Offers Expansive ,Pool Sized Backyard ,A Perfect Space For Entertaining, Gardening Or Creating Your Dream Outdoor Oasis!*A Designated Seating Area, Accessible Directly From The Kitchen Provides The Ideal Spot For Morning Coffee Or Evening Relaxation*Step Inside To Discover Spacious Principal Rooms Filled With Potential, Offering The Perfect Canvas For Your Vision*The Generous Size Bedrooms Provide Comfort & Flexibility, Catering To Families Of All Sizes*Hidden Beneath The Broadloom Are Untouched ,Original Hardwood Floors That Are Ready To Be Unveiled & Transformed To Suit Your Style*Sleek Patterned Concrete Driveway*Lovingly Maintained By Its Original Owner & Offered For Sale For The First Time*Located On One Of The Best Streets In The Community ,It's No Surprise That Residents Move In And Never Want To Leave!*The Royal Orchard Community Is Renowned For Its Mature Tree-Lined Streets, Proximity To Top-Rated Schools, Golf Courses, Parks ,Easy Access To Highways, Transit, Future Subway With Approved Stop At Yonge/Royal Orchard, Currently 1 Bus To Finch Station & York University Making It An Exceptional Place To Call Home!*Rare Opportunity To Own A Well Cared For Home In Highly Desirable Location, Just Waiting For Your Personal Touch To Bring It To Its Next Stage Of Homeownership*Fantastic Entry Level Home To Detached 2 Storey Property With Premium Lot ,Location ,Opportunity With Endless Potential!*A MUST SEE!* (id:35762)
Property Details
| MLS® Number | N12044300 |
| Property Type | Single Family |
| Community Name | Royal Orchard |
| AmenitiesNearBy | Park, Place Of Worship, Public Transit, Schools |
| ParkingSpaceTotal | 3 |
Building
| BathroomTotal | 3 |
| BedroomsAboveGround | 4 |
| BedroomsTotal | 4 |
| BasementDevelopment | Finished |
| BasementType | N/a (finished) |
| ConstructionStyleAttachment | Detached |
| CoolingType | Central Air Conditioning |
| ExteriorFinish | Aluminum Siding, Brick |
| FlooringType | Carpeted |
| FoundationType | Concrete |
| HalfBathTotal | 2 |
| HeatingFuel | Natural Gas |
| HeatingType | Forced Air |
| StoriesTotal | 2 |
| SizeInterior | 1500 - 2000 Sqft |
| Type | House |
| UtilityWater | Municipal Water |
Parking
| Attached Garage | |
| Garage |
Land
| Acreage | No |
| LandAmenities | Park, Place Of Worship, Public Transit, Schools |
| Sewer | Sanitary Sewer |
| SizeDepth | 110 Ft |
| SizeFrontage | 55 Ft |
| SizeIrregular | 55 X 110 Ft |
| SizeTotalText | 55 X 110 Ft |
Rooms
| Level | Type | Length | Width | Dimensions |
|---|---|---|---|---|
| Second Level | Primary Bedroom | 4.16 m | 4.69 m | 4.16 m x 4.69 m |
| Second Level | Bedroom 2 | 4.16 m | 3.42 m | 4.16 m x 3.42 m |
| Second Level | Bedroom 3 | 3.02 m | 3.78 m | 3.02 m x 3.78 m |
| Second Level | Bedroom 4 | 4.01 m | 3.67 m | 4.01 m x 3.67 m |
| Basement | Recreational, Games Room | 9.35 m | 4.91 m | 9.35 m x 4.91 m |
| Main Level | Living Room | 5.68 m | 4.1 m | 5.68 m x 4.1 m |
| Main Level | Dining Room | 4.08 m | 3.69 m | 4.08 m x 3.69 m |
| Main Level | Family Room | 4.06 m | 3.51 m | 4.06 m x 3.51 m |
| Main Level | Kitchen | 6.33 m | 2.75 m | 6.33 m x 2.75 m |
Interested?
Contact us for more information
Annie Varbedian
Salesperson
1206 Centre Street
Thornhill, Ontario L4J 3M9




















































