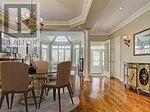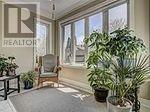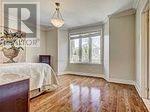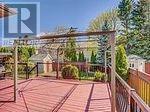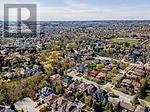61 Pemberton Road Richmond Hill, Ontario L4C 3T5
$5,500 Monthly
***Custom Build Bungalow With Top Of The Line Finishes In 2001 And Walk-Up Finished Basement Located In The Prestigious North "Richvale" Area Surrounded By Multi-Million Homes***Bright Spacious Approx 4000Sqft Of Total Living Space On Both Levels***Mint Condition Family Home***Property Features : Hardwood Flooring/9" Main Fl Ceiling/8'5 Lower Level/Crown Moldings/Pot Lights/3 Way Fireplace/Sunroom/Skylight/New A/C/New CVAC/Manicured Mature Professional Landscaping/Deck/Interlocking Driveway With Four Additional Parking Spaces***Well Maintained Entire Property For Rent In Desirable Richmond Hill Location*** (id:35762)
Property Details
| MLS® Number | N12173701 |
| Property Type | Single Family |
| Community Name | North Richvale |
| AmenitiesNearBy | Hospital, Park, Public Transit, Schools |
| Features | In-law Suite |
| ParkingSpaceTotal | 6 |
| Structure | Shed |
Building
| BathroomTotal | 3 |
| BedroomsAboveGround | 3 |
| BedroomsBelowGround | 3 |
| BedroomsTotal | 6 |
| Appliances | Central Vacuum, Garage Door Opener Remote(s), Dryer, Washer, Window Coverings |
| ArchitecturalStyle | Bungalow |
| BasementFeatures | Separate Entrance, Walk-up |
| BasementType | N/a |
| ConstructionStyleAttachment | Detached |
| CoolingType | Central Air Conditioning |
| ExteriorFinish | Brick |
| FireplacePresent | Yes |
| FlooringType | Hardwood, Ceramic |
| FoundationType | Concrete |
| HeatingFuel | Natural Gas |
| HeatingType | Forced Air |
| StoriesTotal | 1 |
| SizeInterior | 2000 - 2500 Sqft |
| Type | House |
| UtilityWater | Municipal Water |
Parking
| Attached Garage | |
| Garage |
Land
| Acreage | No |
| FenceType | Fenced Yard |
| LandAmenities | Hospital, Park, Public Transit, Schools |
| Sewer | Sanitary Sewer |
| SizeDepth | 140 Ft ,4 In |
| SizeFrontage | 48 Ft ,9 In |
| SizeIrregular | 48.8 X 140.4 Ft |
| SizeTotalText | 48.8 X 140.4 Ft |
Rooms
| Level | Type | Length | Width | Dimensions |
|---|---|---|---|---|
| Lower Level | Bedroom 4 | 5.58 m | 4.38 m | 5.58 m x 4.38 m |
| Lower Level | Bedroom 5 | 3.16 m | 3.84 m | 3.16 m x 3.84 m |
| Lower Level | Bedroom | 3.37 m | 3.54 m | 3.37 m x 3.54 m |
| Main Level | Living Room | 3.74 m | 5.05 m | 3.74 m x 5.05 m |
| Main Level | Dining Room | 5.39 m | 3.98 m | 5.39 m x 3.98 m |
| Main Level | Family Room | 4.52 m | 5.08 m | 4.52 m x 5.08 m |
| Main Level | Kitchen | 3.48 m | 3.86 m | 3.48 m x 3.86 m |
| Main Level | Eating Area | 4.69 m | 3.62 m | 4.69 m x 3.62 m |
| Main Level | Den | 3.24 m | 2.24 m | 3.24 m x 2.24 m |
| Main Level | Primary Bedroom | 4.58 m | 4.28 m | 4.58 m x 4.28 m |
| Main Level | Bedroom 2 | 3.26 m | 3.44 m | 3.26 m x 3.44 m |
| Main Level | Bedroom 3 | 3.32 m | 3.46 m | 3.32 m x 3.46 m |
Interested?
Contact us for more information
Tanya Gefter
Salesperson
28 Drewry Ave.
Toronto, Ontario M2M 1C8






