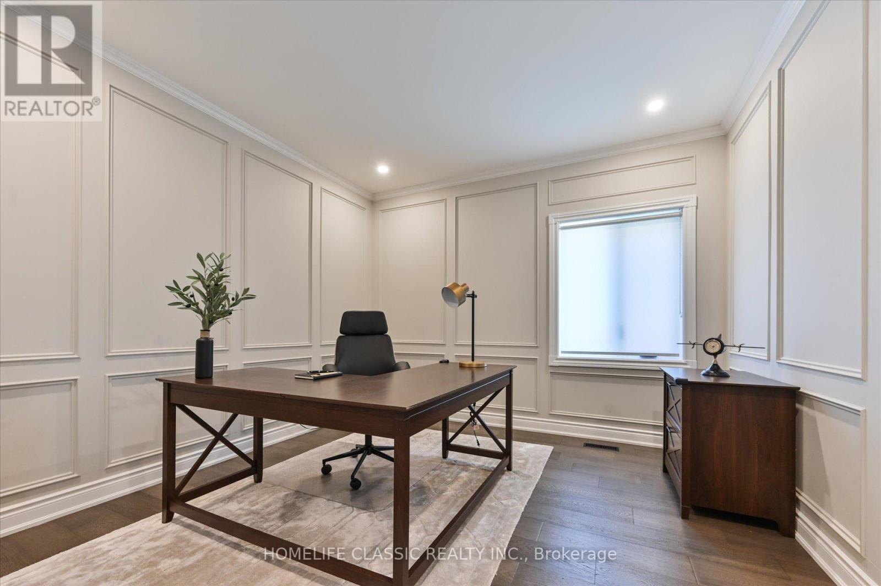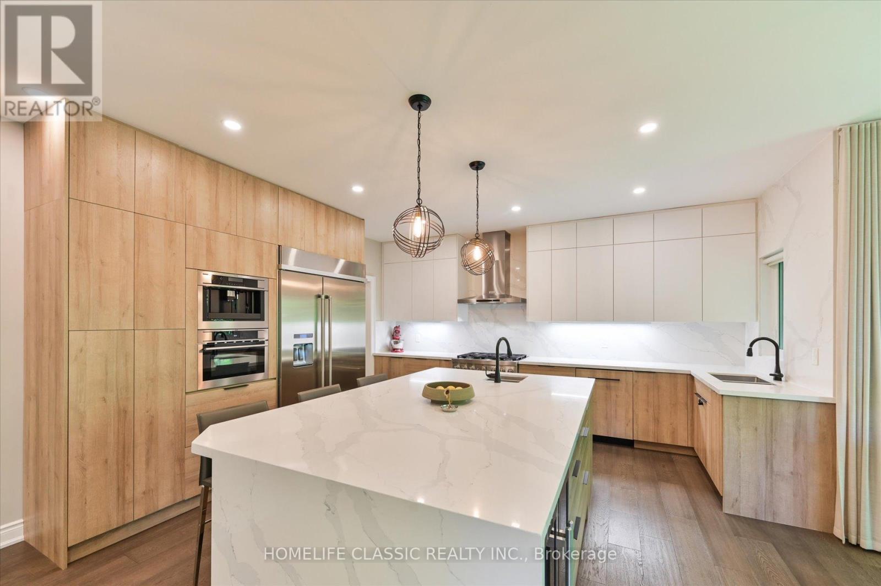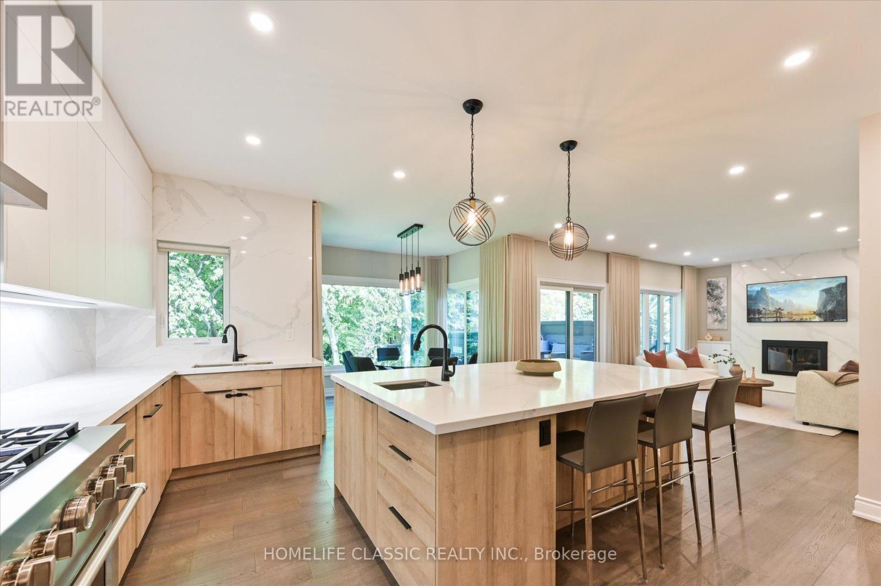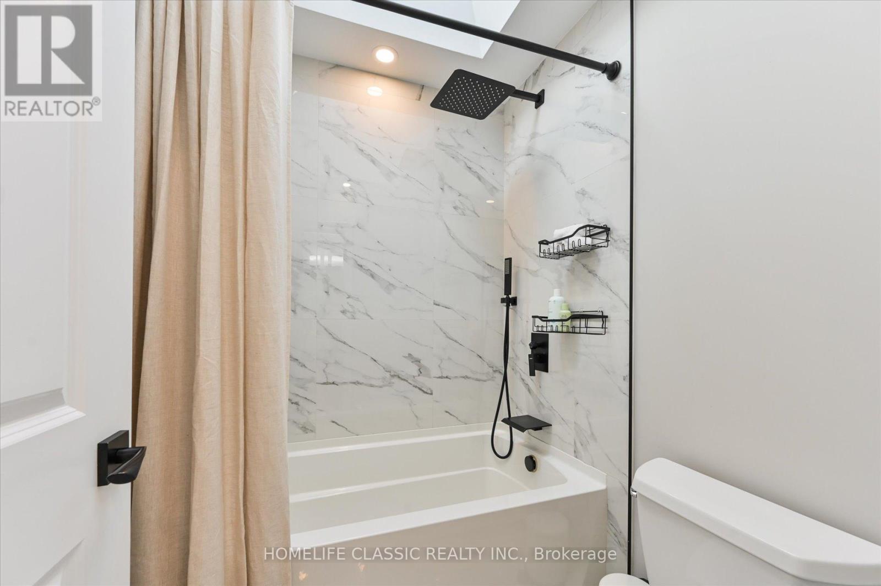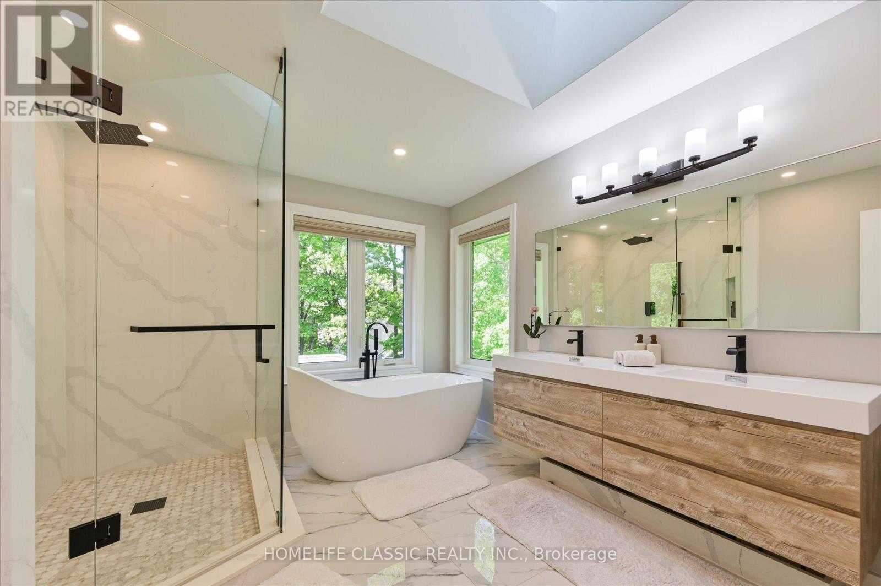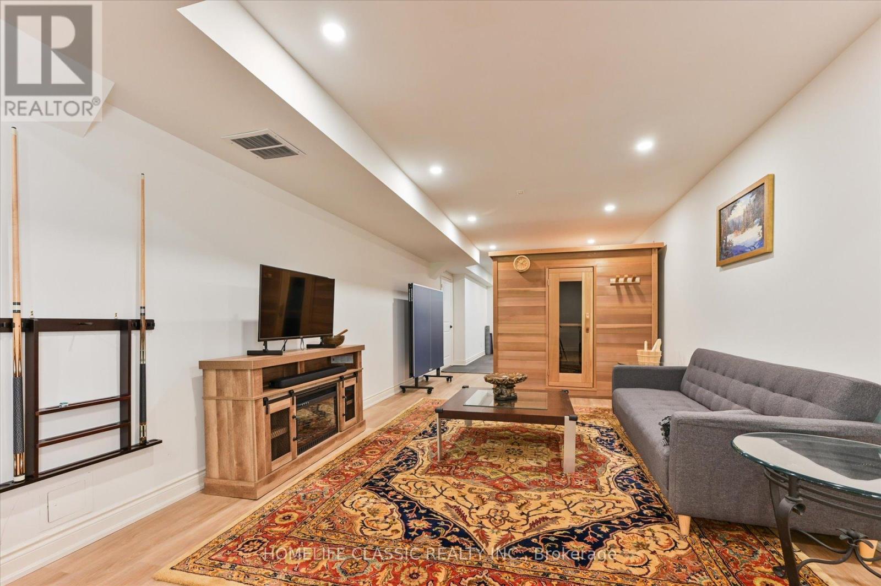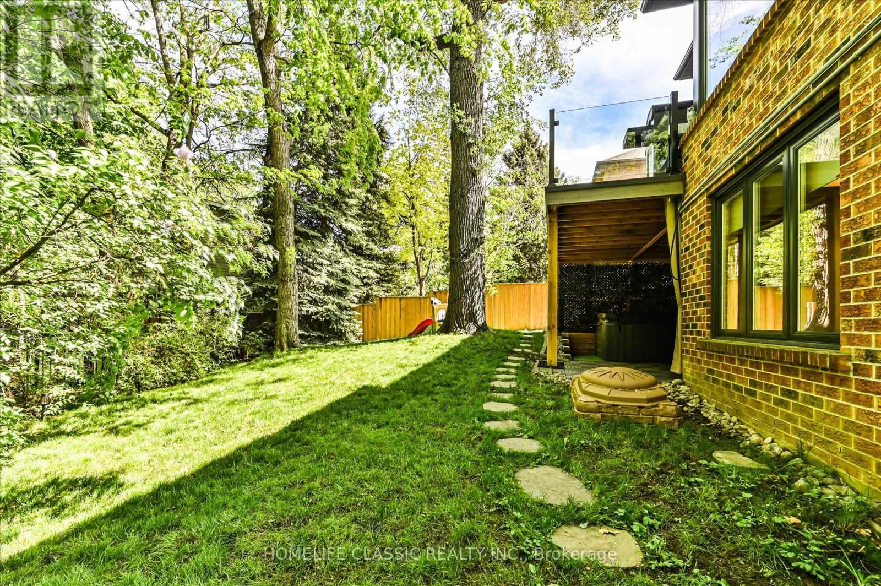61 Hove Street Toronto, Ontario M3H 6A5
$2,798,000
Stunning Renovated 5-Bedroom Custom Home on a Picturesque Ravine Lot with Walk-Out Basement. This beautifully renovated custom-built home offers over 5,200 sq. ft. of luxurious living space across two expansive floors and a fully open-concept walk-out basement. Nestled on a serene ravine lot, the property offers unparalleled privacy and a peaceful, cottage-like setting right in the city. The spacious primary suite features a spa-inspired ensuite with a skylight and two generous walk-in closets. Four additional large bedrooms are located on the same level, perfect for families seeking both space and comfort. Second floor bathrooms all come with heated floors. Designed for entertaining, the main floor boasts a chefs custom kitchen with top-of-the-line appliances and a seamless flow into the open-concept living and dining areas. The walk-out basement presents endless possibilities, complete with a wet bar pre-wired for an electric range, dishwasher, and fridge. Enjoy resort-style amenities including a hot tub, multiple fireplaces, and a private sauna offering the ultimate spa-like retreat. Fully renovated from top to bottom within the last four years, this home is move-in ready. Located in highly desirable Bathurst Manor, just minutes from top-rated schools, shopping, and easy access to Highway 401. (id:35762)
Property Details
| MLS® Number | C12164283 |
| Property Type | Single Family |
| Neigbourhood | Bathurst Manor |
| Community Name | Bathurst Manor |
| Features | Ravine, Sauna |
| ParkingSpaceTotal | 6 |
| Structure | Deck |
Building
| BathroomTotal | 5 |
| BedroomsAboveGround | 5 |
| BedroomsTotal | 5 |
| Amenities | Fireplace(s) |
| Appliances | Hot Tub, Central Vacuum, Garburator, Water Heater - Tankless, Water Heater, All, Sauna, Alarm System |
| BasementDevelopment | Finished |
| BasementFeatures | Walk Out |
| BasementType | N/a (finished) |
| ConstructionStyleAttachment | Detached |
| CoolingType | Central Air Conditioning |
| ExteriorFinish | Brick |
| FireProtection | Alarm System, Security System, Smoke Detectors, Monitored Alarm |
| FireplacePresent | Yes |
| FireplaceTotal | 2 |
| FlooringType | Hardwood |
| FoundationType | Concrete |
| HalfBathTotal | 1 |
| HeatingFuel | Natural Gas |
| HeatingType | Forced Air |
| StoriesTotal | 2 |
| SizeInterior | 3500 - 5000 Sqft |
| Type | House |
| UtilityWater | Municipal Water |
Parking
| Attached Garage | |
| Garage |
Land
| Acreage | No |
| FenceType | Fenced Yard |
| Sewer | Sanitary Sewer |
| SizeDepth | 125 Ft ,6 In |
| SizeFrontage | 50 Ft |
| SizeIrregular | 50 X 125.5 Ft |
| SizeTotalText | 50 X 125.5 Ft |
Rooms
| Level | Type | Length | Width | Dimensions |
|---|---|---|---|---|
| Second Level | Primary Bedroom | 7.3 m | 4.76 m | 7.3 m x 4.76 m |
| Second Level | Bedroom 2 | 4.25 m | 3.54 m | 4.25 m x 3.54 m |
| Second Level | Bedroom 3 | 4.2 m | 3.34 m | 4.2 m x 3.34 m |
| Second Level | Bedroom 4 | 3.8 m | 3.84 m | 3.8 m x 3.84 m |
| Second Level | Bedroom 5 | 3.74 m | 3.84 m | 3.74 m x 3.84 m |
| Ground Level | Family Room | 5.95 m | 3.82 m | 5.95 m x 3.82 m |
| Ground Level | Dining Room | 5.11 m | 3.82 m | 5.11 m x 3.82 m |
| Ground Level | Kitchen | 5.85 m | 7.02 m | 5.85 m x 7.02 m |
| Ground Level | Office | 3.66 m | 3 m | 3.66 m x 3 m |
| Ground Level | Living Room | 5.2 m | 3.66 m | 5.2 m x 3.66 m |
https://www.realtor.ca/real-estate/28347481/61-hove-street-toronto-bathurst-manor-bathurst-manor
Interested?
Contact us for more information
Alexander Serper
Salesperson
1600 Steeles Ave W#36
Concord, Ontario L4K 4M2




