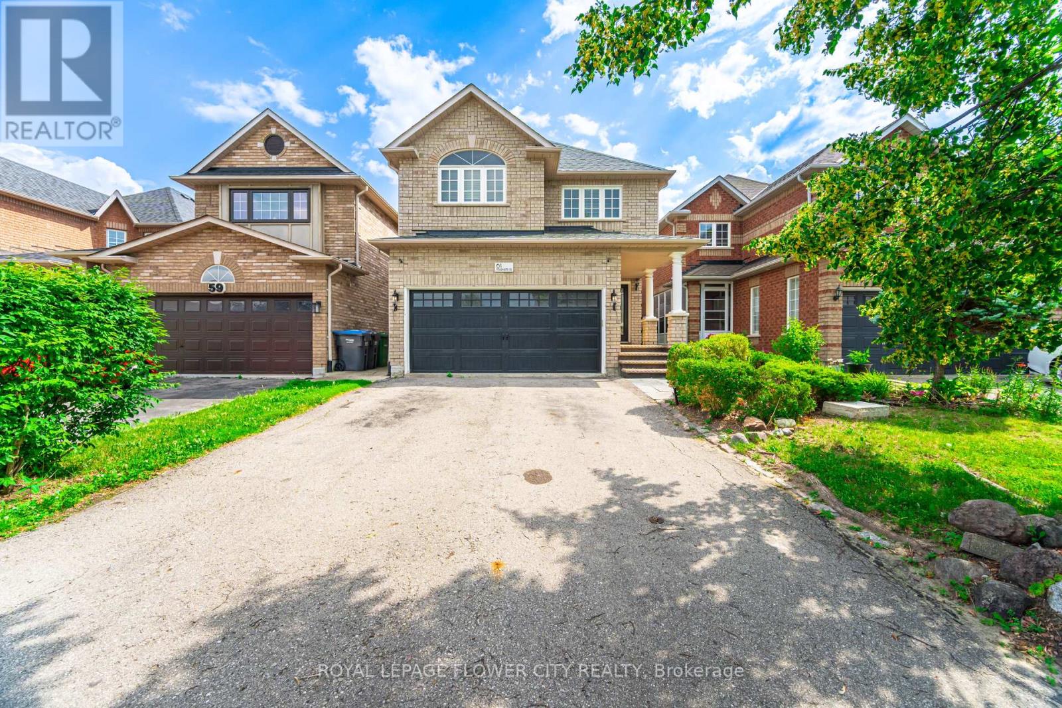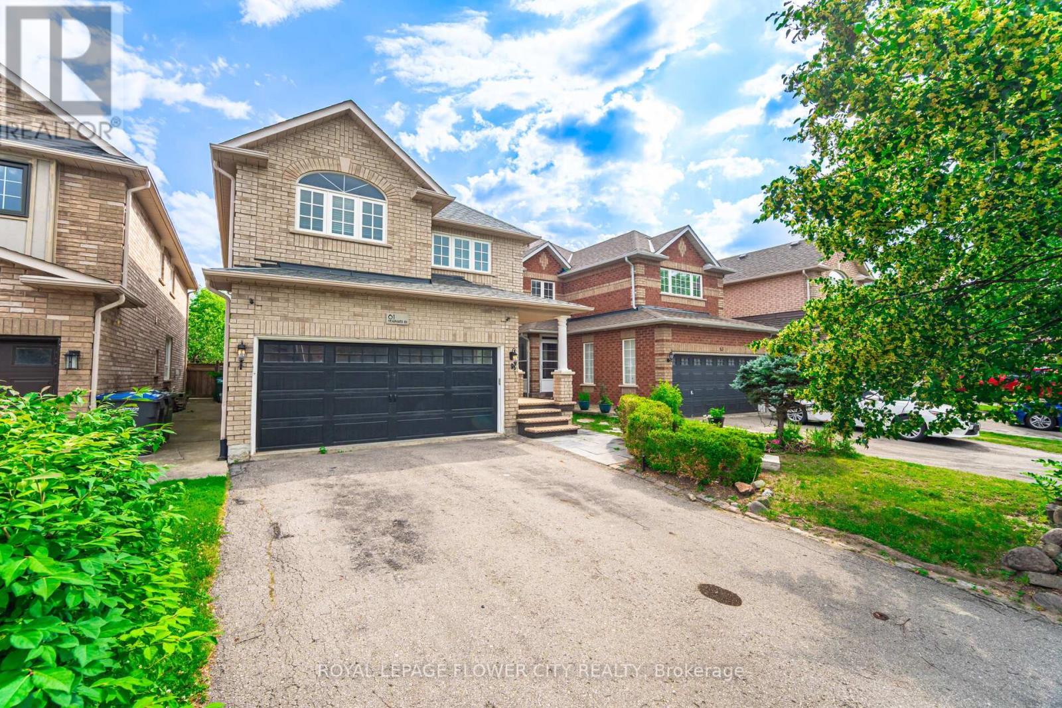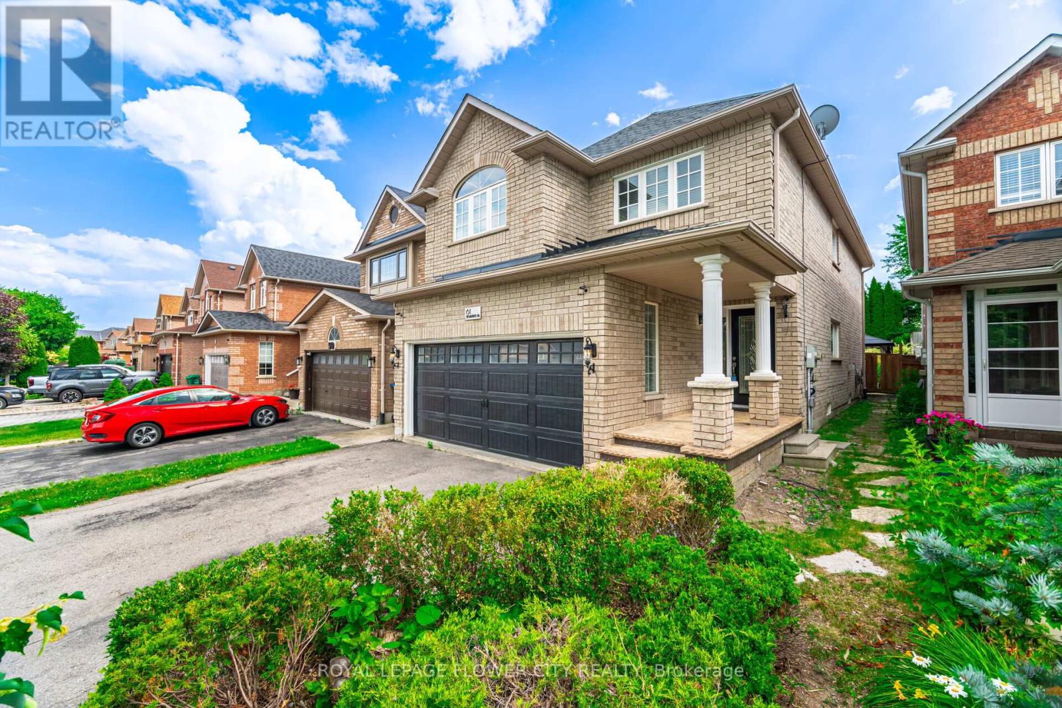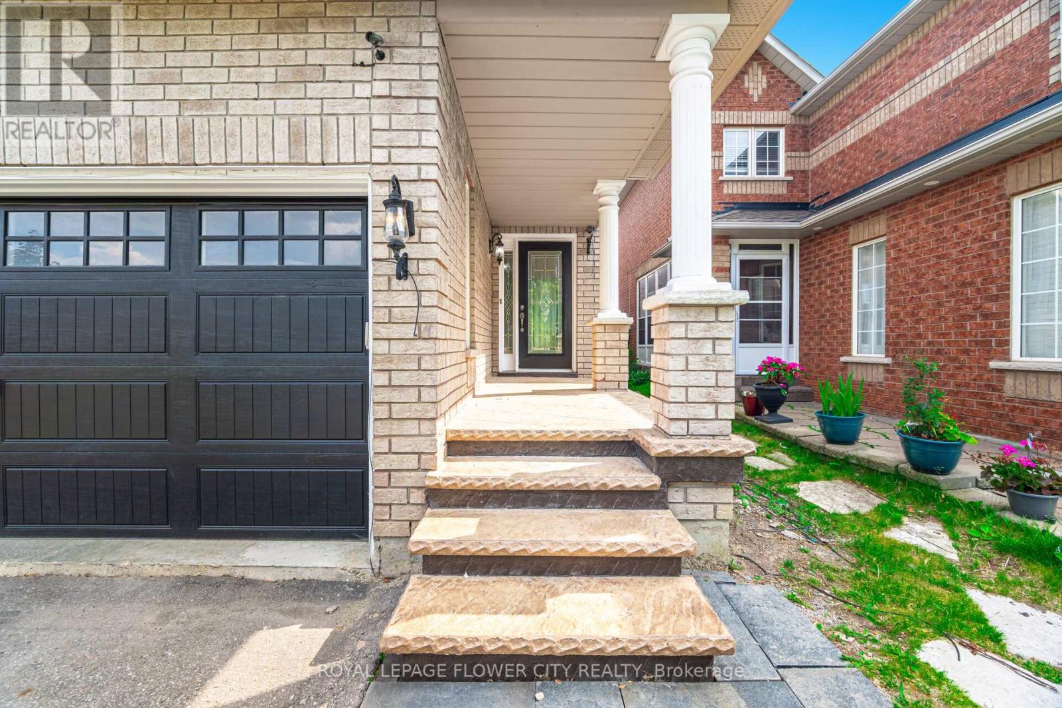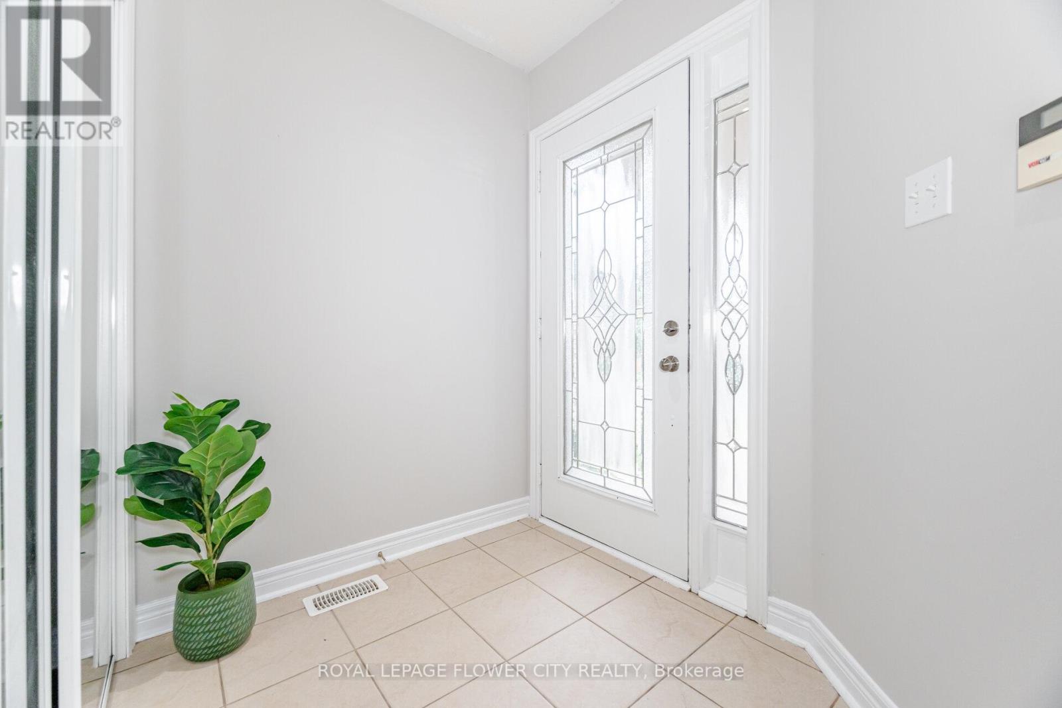61 Headwater Road Caledon, Ontario L7E 2W4
$1,168,999
Discover this beautifully maintained 4-bedroom, 4-bathroom detached home situated on a premium 150' deep lot in a sought-after family-friendly neighborhood. From the moment you step inside, you'll be impressed by the open-concept layout, fresh paint throughout, and a warm, inviting atmosphere. Enjoy a bright and spacious living room with large windows that fill the space with natural light and a cozy fireplace perfect for relaxing evenings. The updated kitchen is a chefs delight featuring stainless steel appliances, a large breakfast bar with seating, and custom cabinetry offering ample storage. The primary suite boasts a generous walk-in closet and a luxurious spa-like ensuite, providing a perfect retreat. Additional features include a main floor laundry room with direct access to the double car garage, and a professionally finished basement ideal for extra living space or entertainment. Step outside to your private backyard oasis, complete with a hot tub, garden shed, and plenty of room for gatherings and relaxation. Located just minutes from top-rated schools, shopping, dining, and with easy access to major highways, this home offers both comfort and convenience. (id:35762)
Property Details
| MLS® Number | W12258764 |
| Property Type | Single Family |
| Community Name | Bolton West |
| ParkingSpaceTotal | 6 |
Building
| BathroomTotal | 4 |
| BedroomsAboveGround | 4 |
| BedroomsBelowGround | 3 |
| BedroomsTotal | 7 |
| Amenities | Fireplace(s) |
| Appliances | Central Vacuum, Water Heater, Dryer, Garage Door Opener, Stove, Two Washers, Refrigerator |
| BasementDevelopment | Finished |
| BasementType | N/a (finished) |
| ConstructionStyleAttachment | Detached |
| CoolingType | Central Air Conditioning |
| ExteriorFinish | Brick |
| FireplacePresent | Yes |
| FlooringType | Hardwood, Ceramic, Parquet, Laminate |
| FoundationType | Concrete |
| HalfBathTotal | 1 |
| HeatingFuel | Natural Gas |
| HeatingType | Forced Air |
| StoriesTotal | 2 |
| SizeInterior | 2000 - 2500 Sqft |
| Type | House |
| UtilityWater | Municipal Water |
Parking
| Garage |
Land
| Acreage | No |
| Sewer | Sanitary Sewer |
| SizeDepth | 150 Ft ,10 In |
| SizeFrontage | 30 Ft |
| SizeIrregular | 30 X 150.9 Ft |
| SizeTotalText | 30 X 150.9 Ft |
Rooms
| Level | Type | Length | Width | Dimensions |
|---|---|---|---|---|
| Second Level | Primary Bedroom | 4.9 m | 4.62 m | 4.9 m x 4.62 m |
| Second Level | Bedroom 2 | 4.14 m | 2.65 m | 4.14 m x 2.65 m |
| Second Level | Bedroom 3 | 3.95 m | 3.33 m | 3.95 m x 3.33 m |
| Second Level | Bedroom 4 | 4.02 m | 3.03 m | 4.02 m x 3.03 m |
| Basement | Recreational, Games Room | 6.97 m | 6.56 m | 6.97 m x 6.56 m |
| Main Level | Family Room | 4.68 m | 3.32 m | 4.68 m x 3.32 m |
| Main Level | Kitchen | 5.12 m | 3.3 m | 5.12 m x 3.3 m |
| Main Level | Eating Area | 5.12 m | 3.3 m | 5.12 m x 3.3 m |
| Main Level | Dining Room | 4.69 m | 3.68 m | 4.69 m x 3.68 m |
| Main Level | Living Room | 4.68 m | 19.98 m | 4.68 m x 19.98 m |
Utilities
| Electricity | Available |
| Sewer | Available |
https://www.realtor.ca/real-estate/28550514/61-headwater-road-caledon-bolton-west-bolton-west
Interested?
Contact us for more information
Dave Merat
Broker
30 Topflight Dr #11
Mississauga, Ontario L5S 0A8

