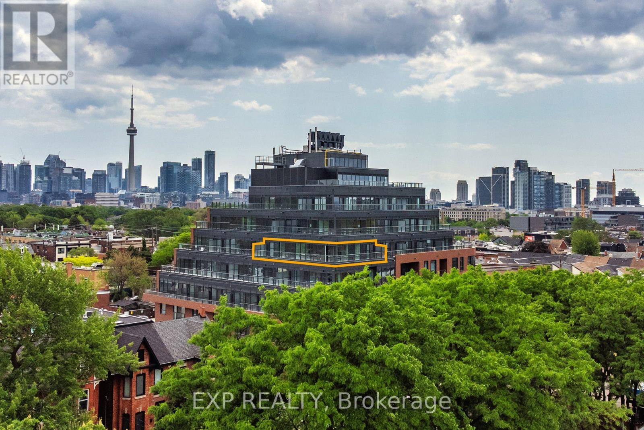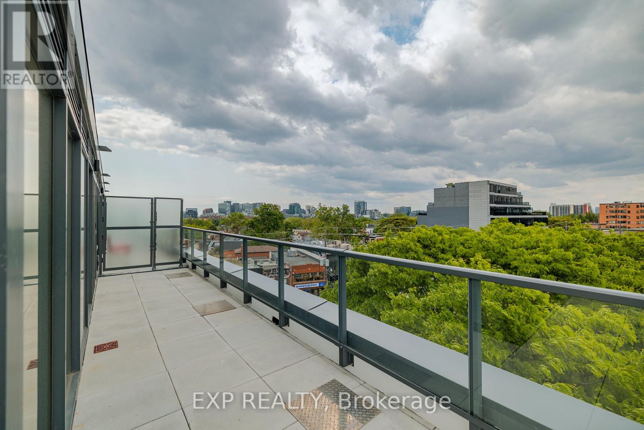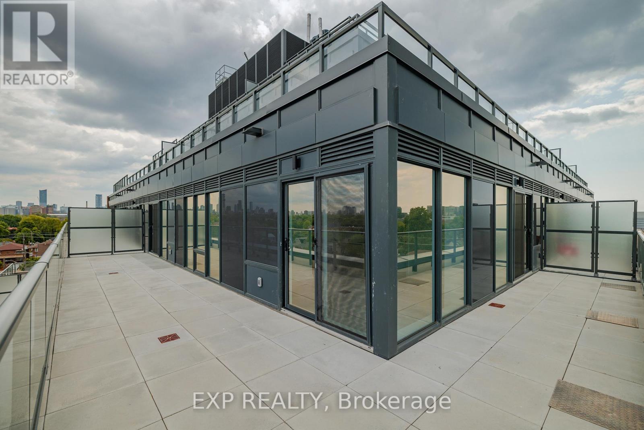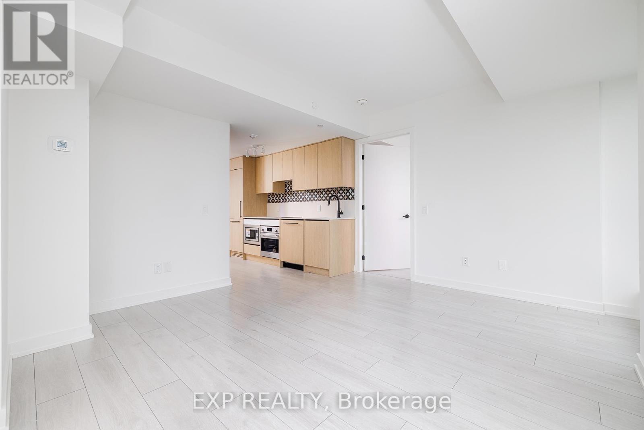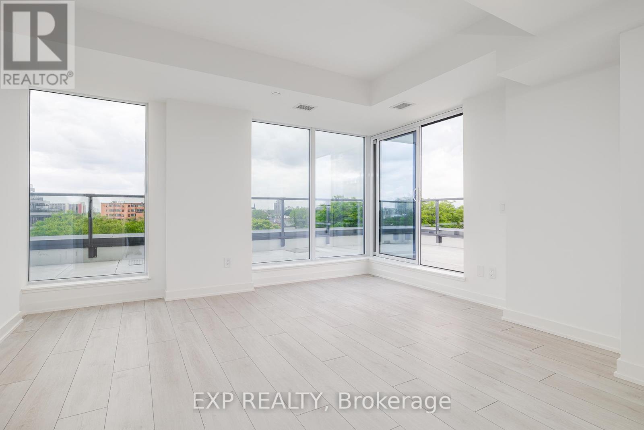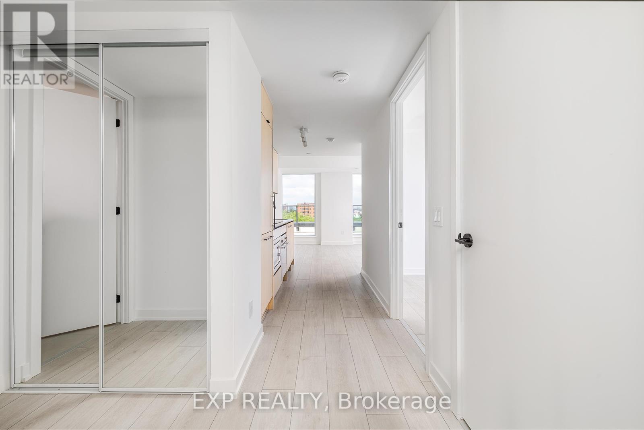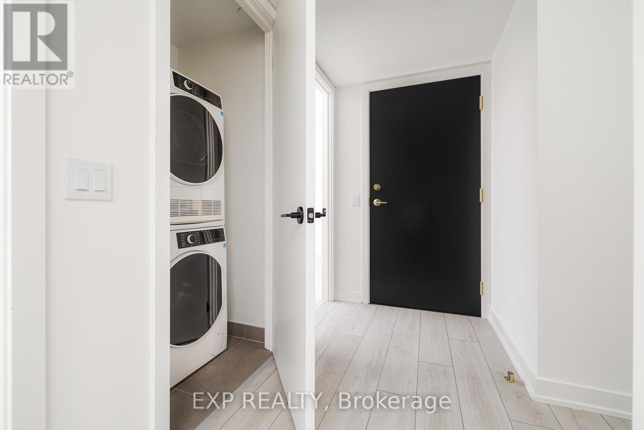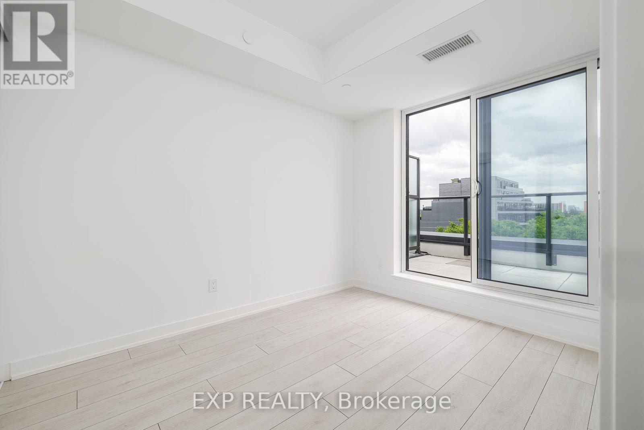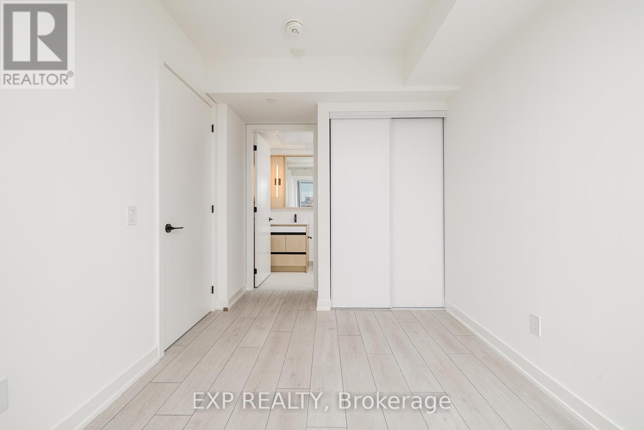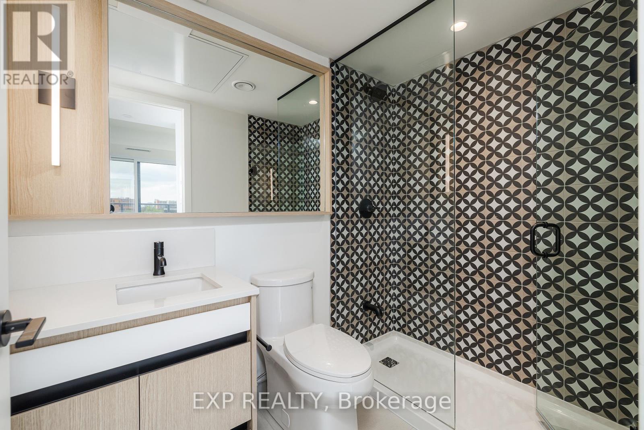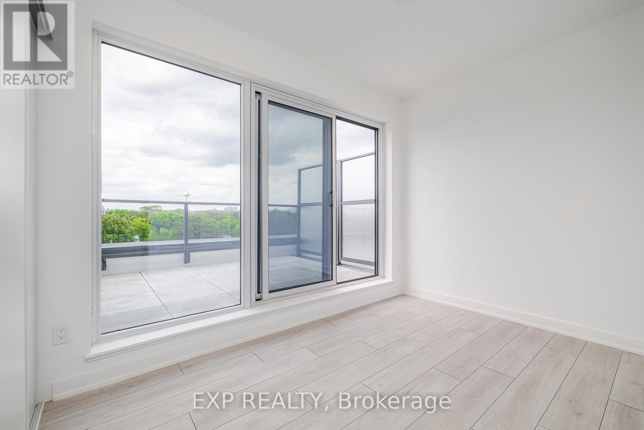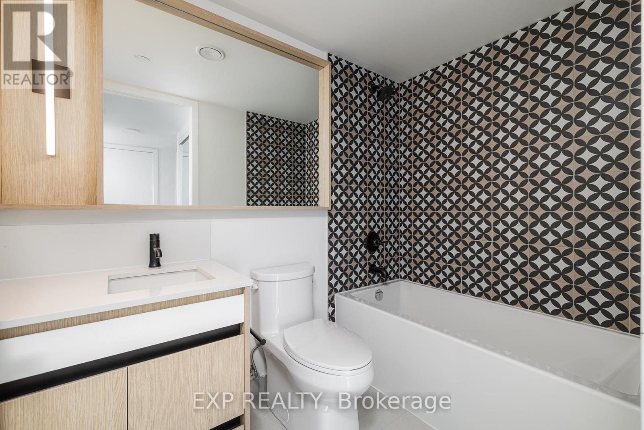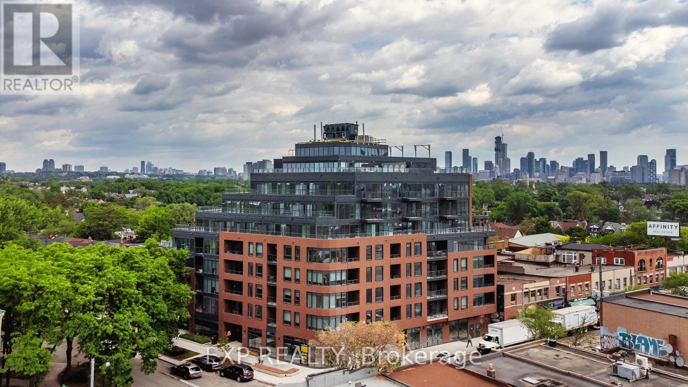609 - 5 Lakeview Avenue Toronto, Ontario M6J 0H3
$4,100 Monthly
Experience luxury living in this brand new, never lived in boutique condo located in one of Torontos most vibrant and sought-after neighbourhoods. This rare 3-bedroom, 2-bathroom suite offers high-end, modern finishes throughout and an expansive 525 sq ft private terrace perfect for entertaining or relaxing outdoors.Enjoy the convenience of parking included, and a 98 Walk Score with TTC access right at your doorstep. Walk to Trinity Bellwoods Park, Ossington Strip, Queen West, College Street, Little Italy and some of the citys best dining, cafes, boutiques, and nightlife.Boutique building with an intimate community feel and thoughtfully designed floor plan. (id:35762)
Property Details
| MLS® Number | C12214951 |
| Property Type | Single Family |
| Neigbourhood | Davenport |
| Community Name | Trinity-Bellwoods |
| AmenitiesNearBy | Park, Public Transit, Schools |
| CommunityFeatures | Pet Restrictions |
| Features | Balcony |
| ParkingSpaceTotal | 1 |
Building
| BathroomTotal | 2 |
| BedroomsAboveGround | 3 |
| BedroomsTotal | 3 |
| Age | New Building |
| Amenities | Exercise Centre, Party Room |
| CoolingType | Central Air Conditioning |
| ExteriorFinish | Brick |
| FlooringType | Laminate |
| SizeInterior | 700 - 799 Sqft |
| Type | Apartment |
Parking
| Underground | |
| No Garage |
Land
| Acreage | No |
| LandAmenities | Park, Public Transit, Schools |
Rooms
| Level | Type | Length | Width | Dimensions |
|---|---|---|---|---|
| Flat | Kitchen | 6.53 m | 3.94 m | 6.53 m x 3.94 m |
| Flat | Living Room | 6.53 m | 3.94 m | 6.53 m x 3.94 m |
| Flat | Dining Room | 6.53 m | 3.94 m | 6.53 m x 3.94 m |
| Flat | Bedroom 2 | 2.49 m | 2.59 m | 2.49 m x 2.59 m |
| Flat | Primary Bedroom | 2.59 m | 3.1 m | 2.59 m x 3.1 m |
| Flat | Bedroom 3 | 2.59 m | 3.1 m | 2.59 m x 3.1 m |
Interested?
Contact us for more information
Kiauna Daley
Salesperson
4711 Yonge St 10th Flr, 106430
Toronto, Ontario M2N 6K8
Ibrahim Hussein Abouzeid
Salesperson
675 Riverbend Drive
Kitchener, Ontario N2K 3S3

