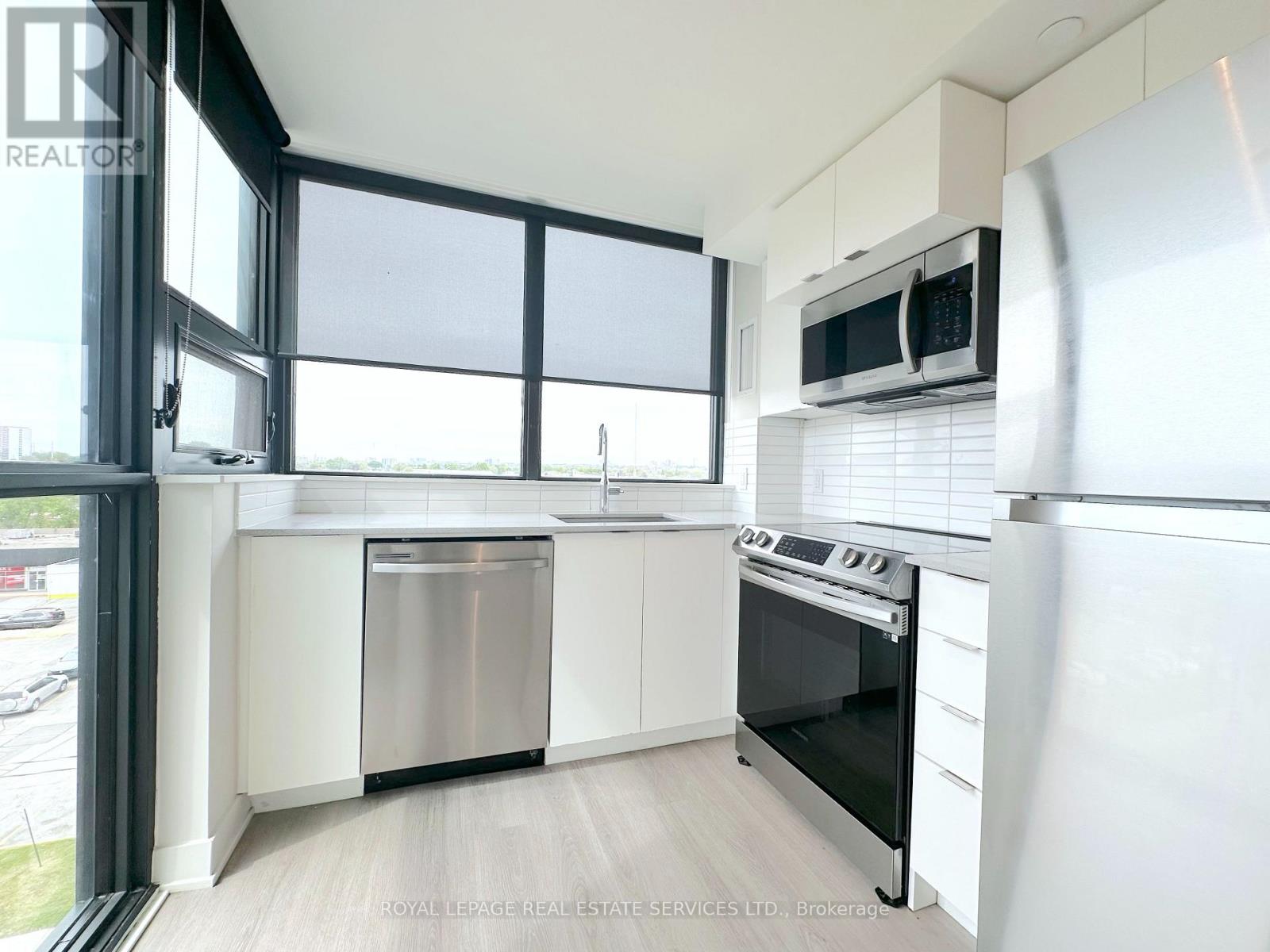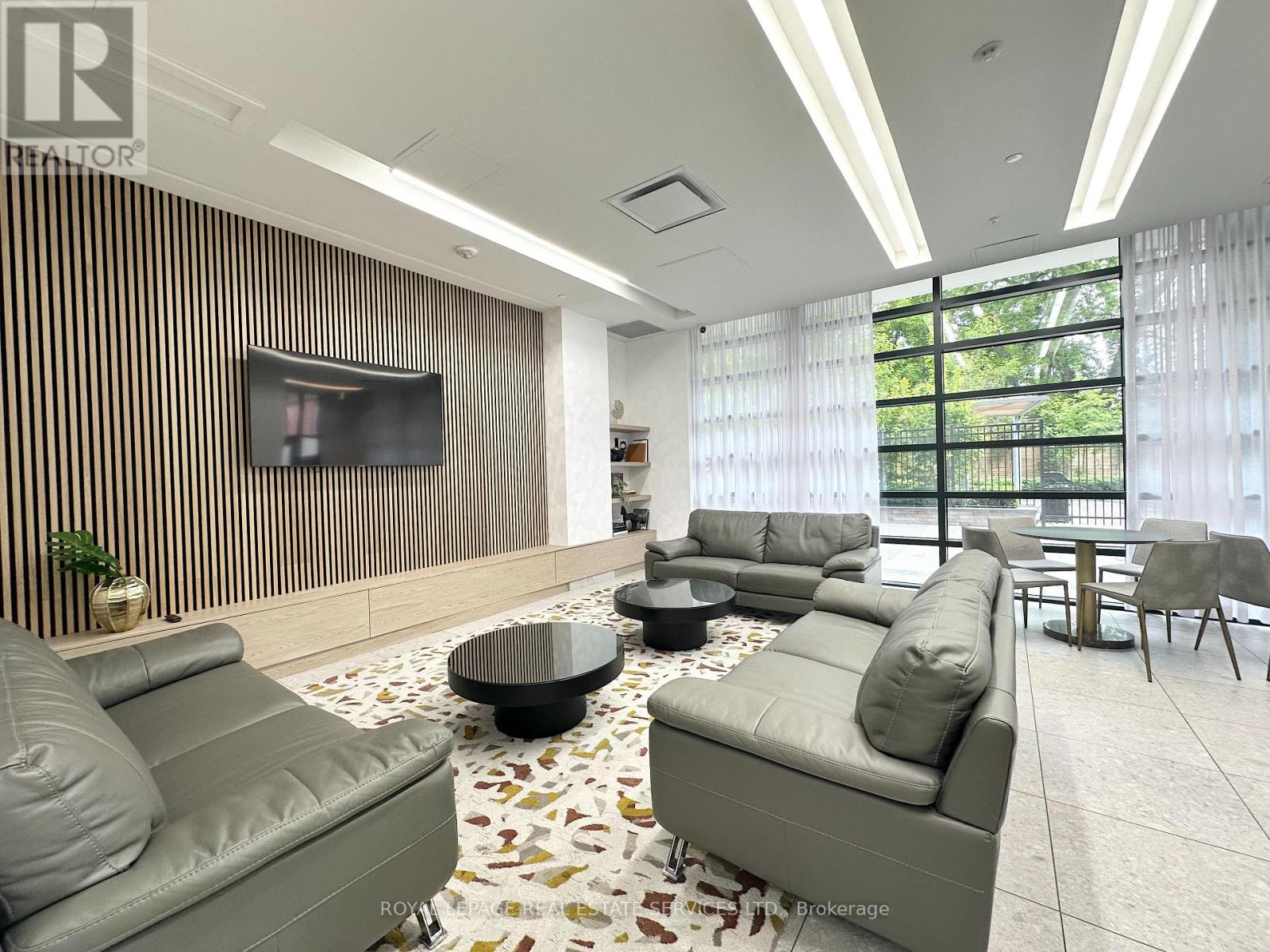609 - 3385 Dundas Street W Toronto, Ontario M6S 2S2
$2,920 Monthly
Bright, Airy & Full of Charm! Stunning 2-bedroom suite where light, space, and style come together seamlessly. Soak in breathtaking sunsets with unobstructed north and west views that fill the home with golden hour magic. The open-concept living and dining area is flooded with natural light, thanks to wall-to-wall floor-to-ceiling windows. The thoughtfully tucked-away kitchen is bright and functional-ideal for cooking while still being part of the conversation. Perfectly nestled between the beloved Bloor West Village and the vibrant Junction, you get the best of both worlds: community warmth with a dash of downtown energy. Boutique shops, cozy cafés, local markets, and tree-lined streets are all just steps from your door. And yes, your furry friends are welcome in this pet-friendly building! Extras: Lease includes FREE high-speed internet, state-of-the-art fitness centre, pet spa, stylish party room, business centre, and a serene outdoor patio for those quiet moments. (id:35762)
Property Details
| MLS® Number | W12180702 |
| Property Type | Single Family |
| Neigbourhood | Runnymede-Bloor West Village |
| Community Name | Runnymede-Bloor West Village |
| AmenitiesNearBy | Park, Public Transit |
| CommunicationType | High Speed Internet |
| CommunityFeatures | Pet Restrictions |
| Features | Carpet Free |
Building
| BathroomTotal | 2 |
| BedroomsAboveGround | 2 |
| BedroomsTotal | 2 |
| Amenities | Exercise Centre, Party Room, Visitor Parking |
| Appliances | Dishwasher, Dryer, Microwave, Stove, Washer, Window Coverings, Refrigerator |
| CoolingType | Central Air Conditioning |
| ExteriorFinish | Brick, Concrete |
| FlooringType | Laminate |
| SizeInterior | 700 - 799 Sqft |
| Type | Other |
Parking
| Underground | |
| Garage |
Land
| Acreage | No |
| LandAmenities | Park, Public Transit |
Rooms
| Level | Type | Length | Width | Dimensions |
|---|---|---|---|---|
| Flat | Living Room | 2.54 m | 2.9 m | 2.54 m x 2.9 m |
| Flat | Dining Room | 2.36 m | 2.9 m | 2.36 m x 2.9 m |
| Flat | Kitchen | 3.81 m | 2.54 m | 3.81 m x 2.54 m |
| Flat | Primary Bedroom | 3.35 m | 3.07 m | 3.35 m x 3.07 m |
| Flat | Bedroom 2 | 3.73 m | 2.9 m | 3.73 m x 2.9 m |
Interested?
Contact us for more information
Arlyn Fortin
Salesperson
326 Lakeshore Rd E #a
Oakville, Ontario L6J 1J6


























