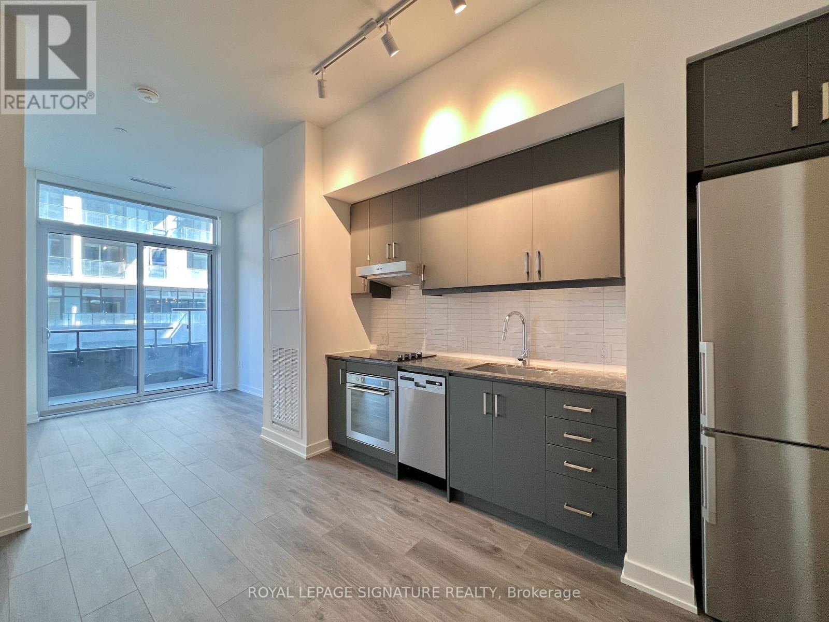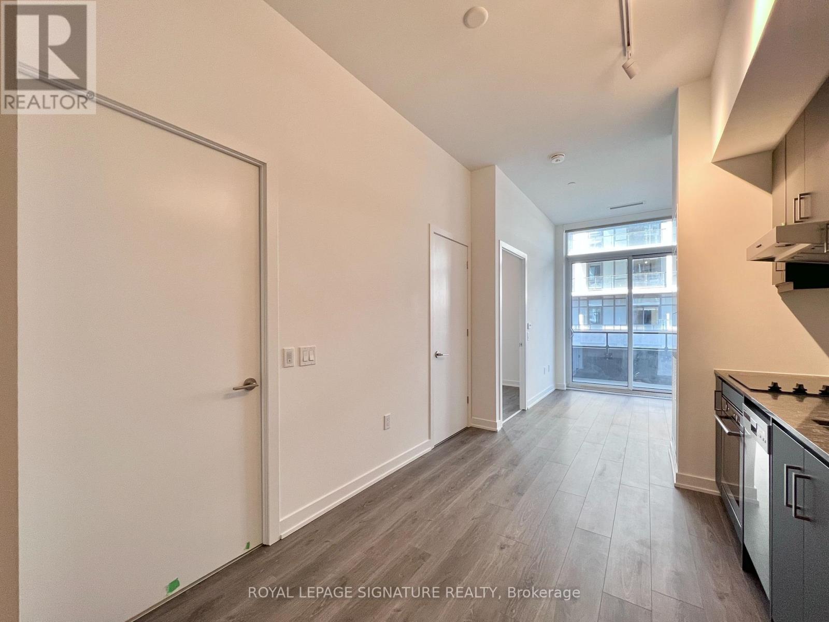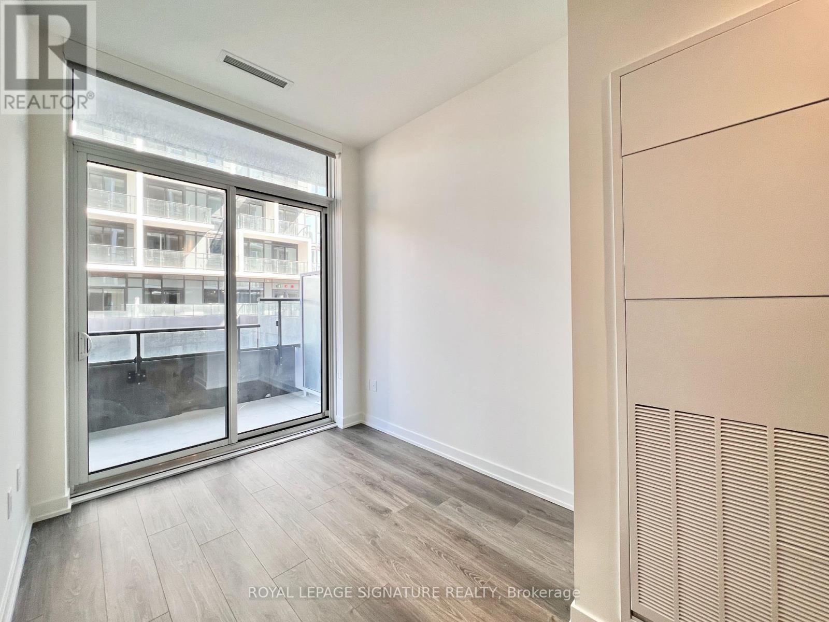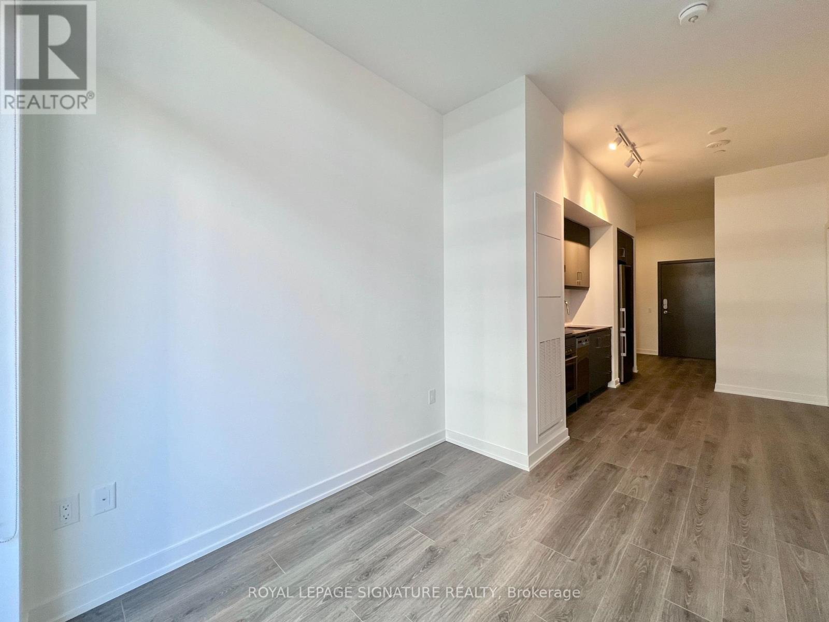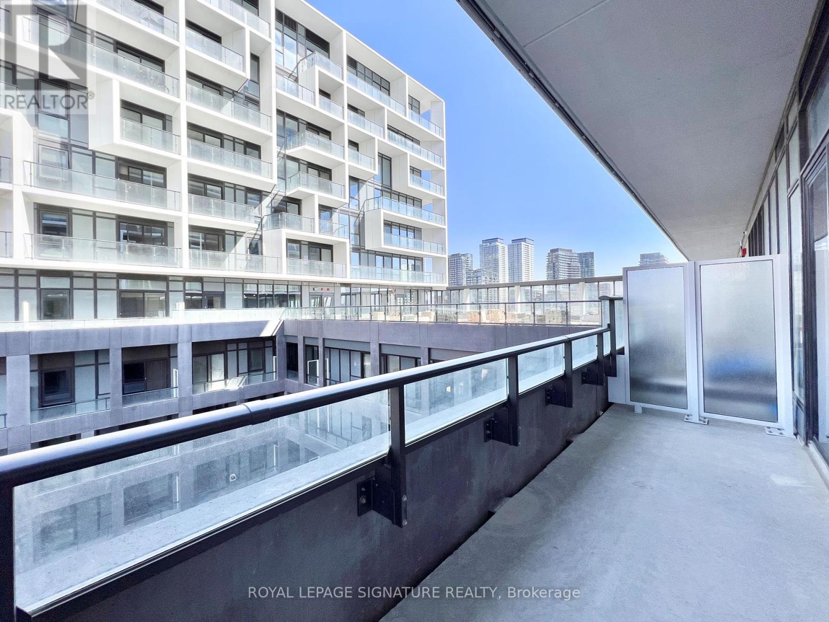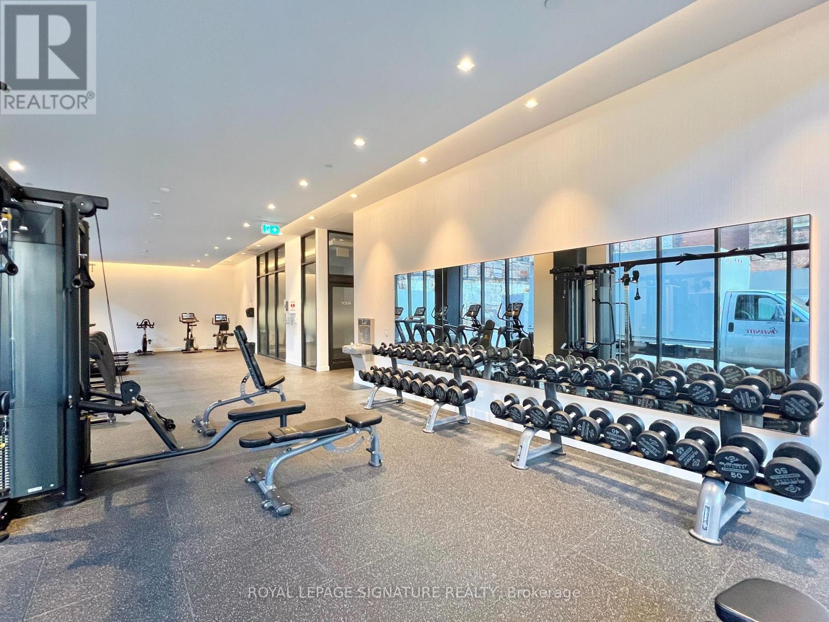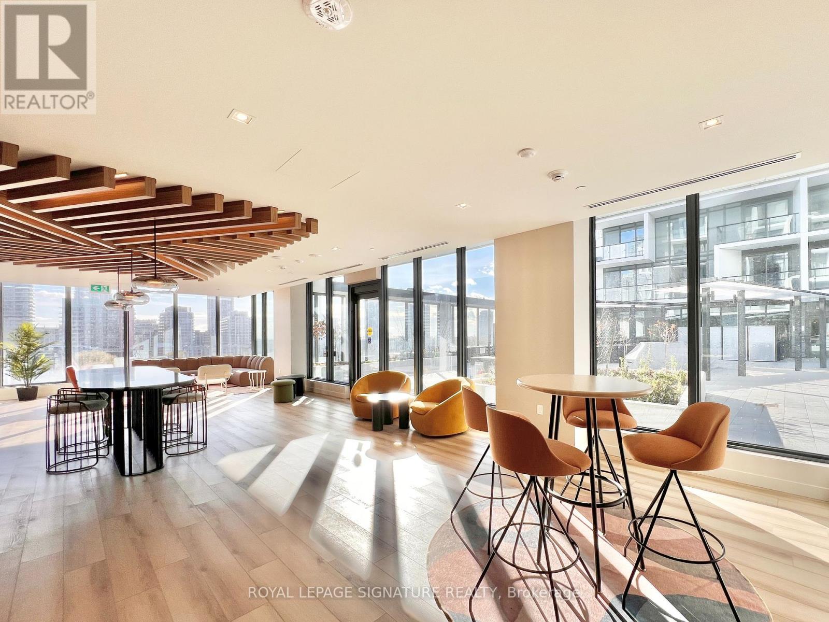608 - 9 Tecumseth Street Toronto, Ontario M5V 0S5
$2,250 Monthly
Beautiful One-bedroom+Den with Locker located in West by Aspen Ridge; a one year new boutique condo just steps to King West! Featuring rarely offered 10' ceilings, modern and contemporary finishes throughout, and an airy open concept layout!Spacious Kitchen offers S/S appliances and plenty of storage, while the separate Den makes for an ideal home office. Enjoy a morning coffee along with east views of the courtyard from your spacious balcony. Access to fantastic amenities: 24-hr Concierge, Fitness Centre, Yoga Room, Gorgeous Party Room, Dining Lounge & Communal BBQ Area, Games Room, Outdoor Lounge and Terrace, Study Lounge, and Visitor Parking! Very convenient location with a walk score of 99, bike score of 96, and transit score of 95. Steps to transit (streetcar to King & Bathurst subway station); Stackt Market; groceries (Farmboy, Loblaws, Shoppers); cafes and restaurants, King West & Queen West; and The WELL shops & restaurants, along with many parks. 15 min walk or less to Canoe Landing park & community centre, Toronto public library, the Bentway, and the waterfront. Easy access to DVP/Gardner, YTZ airport, and trails along the the waterfront. Experience the best of both worlds - Live in a quiet building along Tecumseth and enjoy the excitement of King West just minutes away. Move in June 1st! (id:35762)
Property Details
| MLS® Number | C12074419 |
| Property Type | Single Family |
| Neigbourhood | Spadina—Fort York |
| Community Name | Niagara |
| AmenitiesNearBy | Park, Public Transit |
| CommunityFeatures | Pets Not Allowed, Community Centre |
| Features | Balcony, Carpet Free, In Suite Laundry |
| WaterFrontType | Waterfront |
Building
| BathroomTotal | 1 |
| BedroomsAboveGround | 1 |
| BedroomsBelowGround | 1 |
| BedroomsTotal | 2 |
| Age | New Building |
| Amenities | Security/concierge, Exercise Centre, Recreation Centre, Party Room, Storage - Locker |
| Appliances | Blinds, Cooktop, Dishwasher, Dryer, Oven, Washer, Refrigerator |
| CoolingType | Central Air Conditioning |
| ExteriorFinish | Concrete |
| FlooringType | Laminate |
| HeatingFuel | Natural Gas |
| HeatingType | Forced Air |
| SizeInterior | 500 - 599 Sqft |
| Type | Apartment |
Parking
| Underground | |
| No Garage |
Land
| Acreage | No |
| LandAmenities | Park, Public Transit |
Rooms
| Level | Type | Length | Width | Dimensions |
|---|---|---|---|---|
| Flat | Kitchen | 6.76 m | 2.46 m | 6.76 m x 2.46 m |
| Flat | Dining Room | 6.76 m | 2.46 m | 6.76 m x 2.46 m |
| Flat | Living Room | 6.76 m | 2.46 m | 6.76 m x 2.46 m |
| Flat | Primary Bedroom | 3.79 m | 3.02 m | 3.79 m x 3.02 m |
| Flat | Den | 1.8 m | 1.68 m | 1.8 m x 1.68 m |
https://www.realtor.ca/real-estate/28148598/608-9-tecumseth-street-toronto-niagara-niagara
Interested?
Contact us for more information
Jason Yam
Salesperson
8 Sampson Mews Suite 201 The Shops At Don Mills
Toronto, Ontario M3C 0H5



