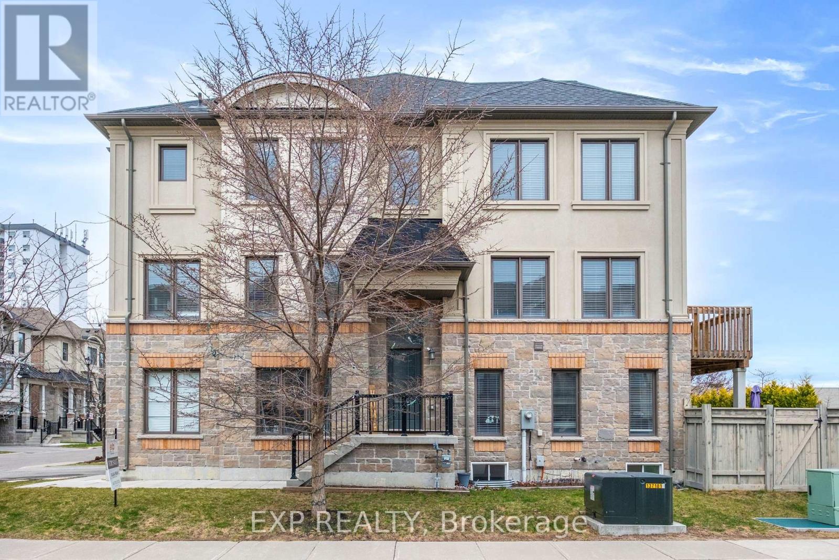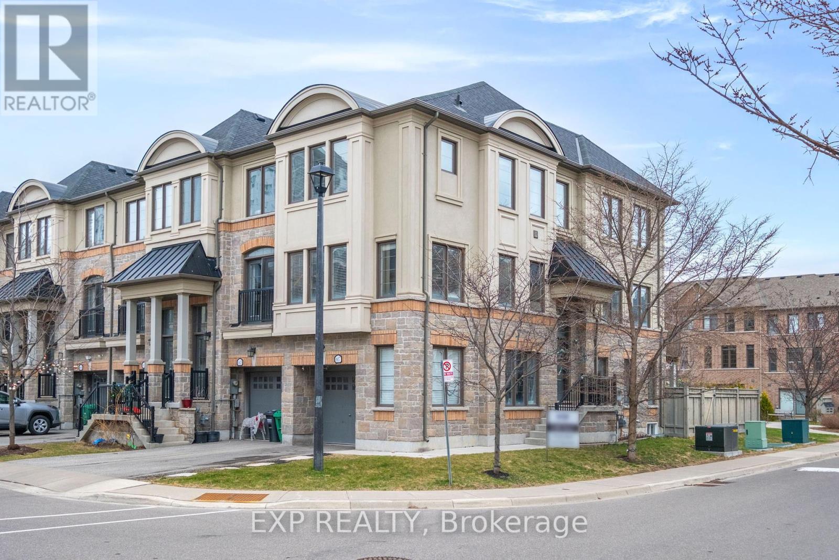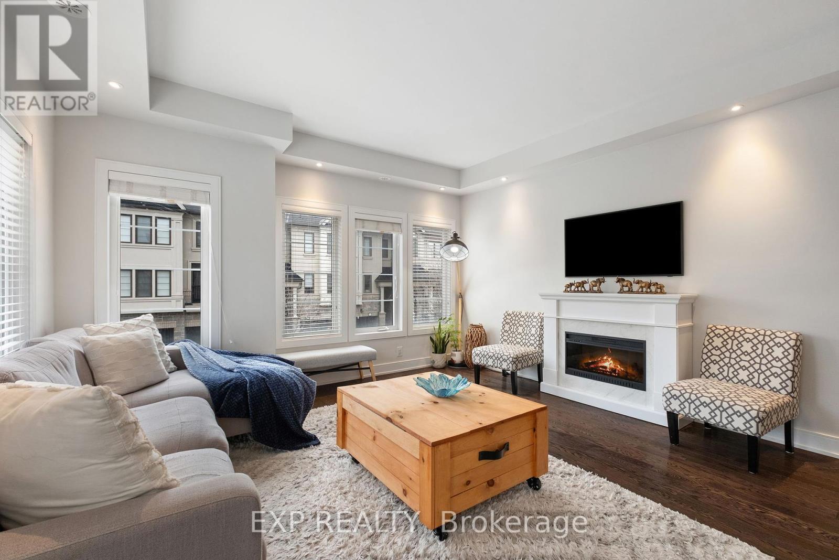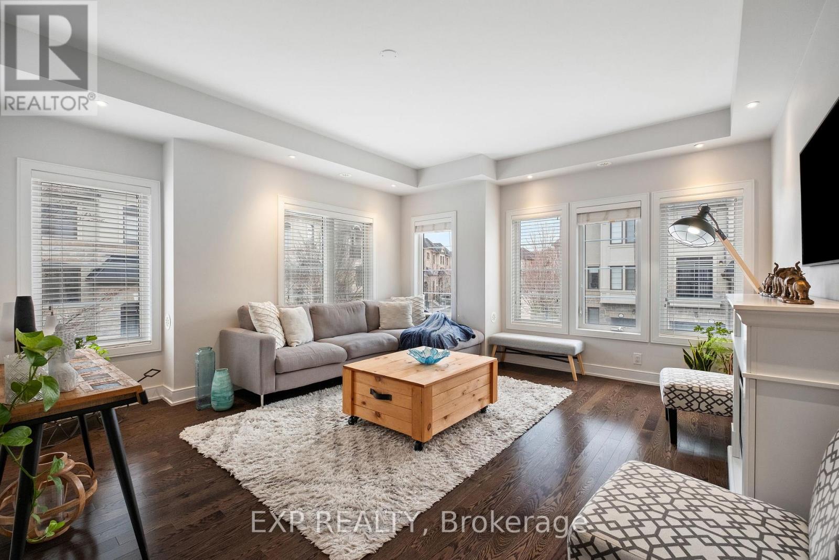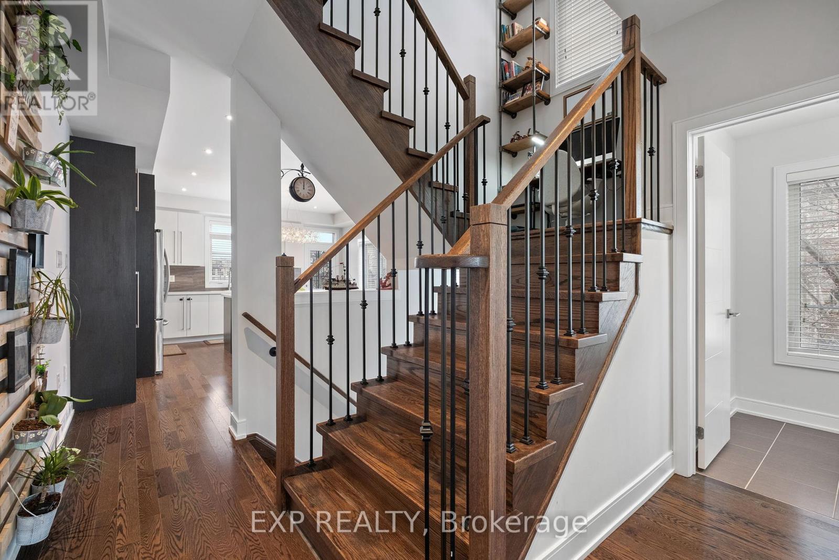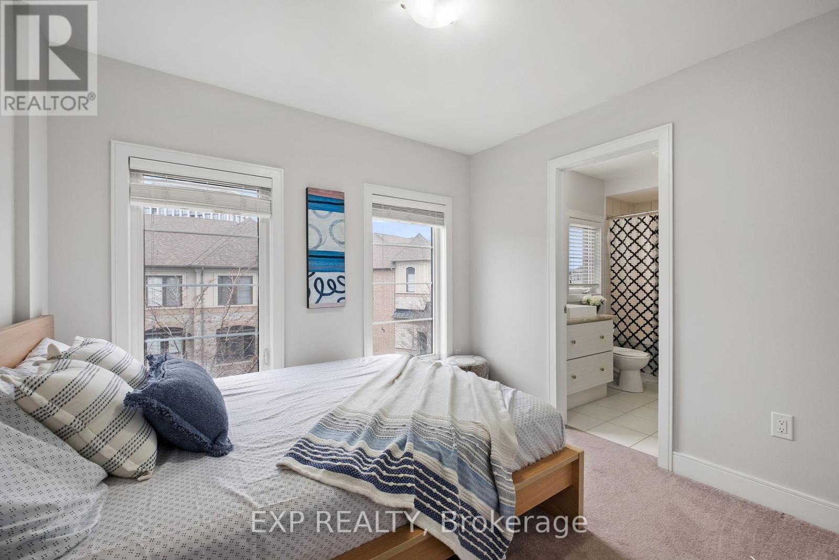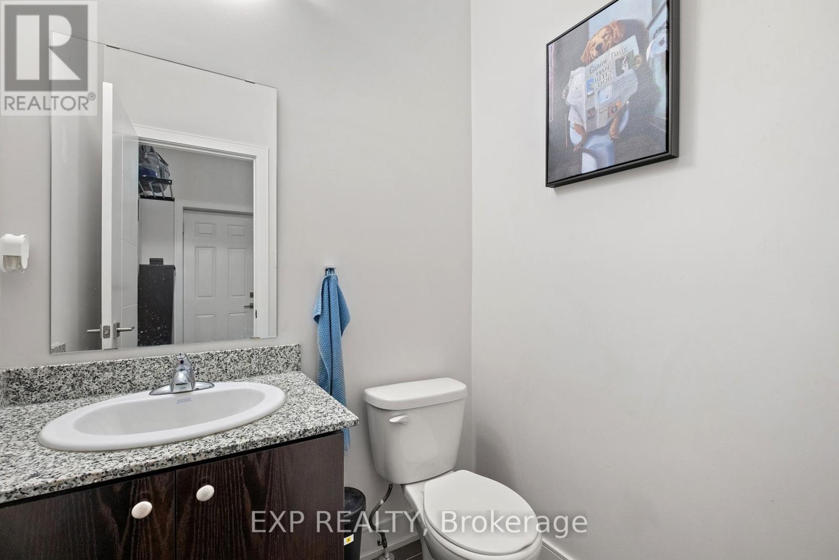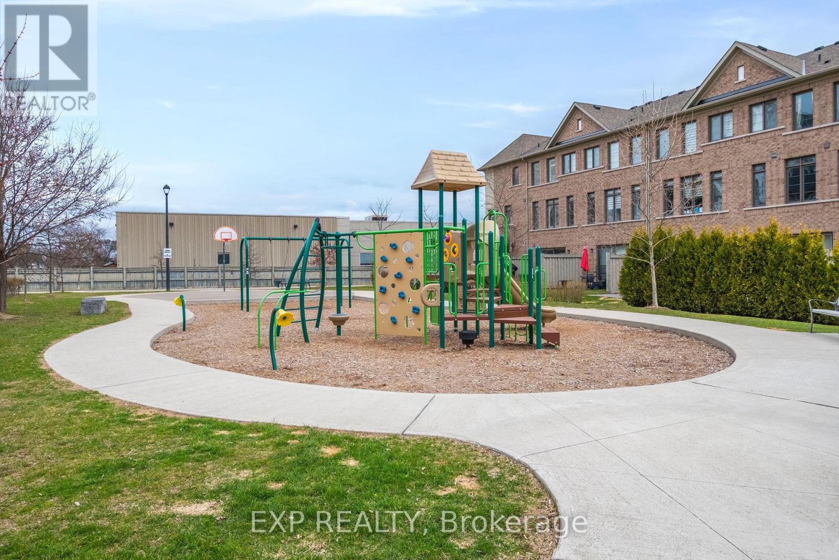607 Mermaid Crescent Mississauga, Ontario L5G 0B3
$1,299,900Maintenance, Parcel of Tied Land
$146.99 Monthly
Maintenance, Parcel of Tied Land
$146.99 MonthlyOne of the largest townhomes in the neighbourhood, this rarely offered end-unit townhome boasts an open-concept design, abundant natural light, and modern upgrades. Just a short stroll to the lake and minutes from vibrant Port Credit, Go Station, top schools, parks, and scenic views. The main floor is ideal for entertaining, featuring hardwood floors, oak stairs, pot lights, and soaring 9ft smooth ceilings. The stylish kitchen is equipped with an oversized breakfast island, stainless steel appliances, and custom cabinetry. Enjoy a spacious family room with direct access to the backyard and a private community park. The upper level offers three generously sized bedrooms with lots of closet space. A finished basement provides additional office space and versatility, while the 1.5-car garage includes shelving for extra storage. Upgrades include all window blinds, California shutters, a fireplace, smart thermostats, central vacuum, and premium light fixtures. No rentals - new tankless water heater installed in 2023. Don't miss this rare opportunity to own a move-in-ready gem in a prime location! **EXTRAS** Electric Fireplace, Main Door Smart Lock, Custom Built-in Library, Custom Built plant wall, Smart Thermostats. (id:35762)
Property Details
| MLS® Number | W12098847 |
| Property Type | Single Family |
| Community Name | Lakeview |
| ParkingSpaceTotal | 2 |
Building
| BathroomTotal | 4 |
| BedroomsAboveGround | 3 |
| BedroomsTotal | 3 |
| Amenities | Fireplace(s) |
| Appliances | Water Heater, Blinds, Central Vacuum, Dishwasher, Dryer, Hood Fan, Stove, Washer, Refrigerator |
| BasementDevelopment | Finished |
| BasementType | N/a (finished) |
| ConstructionStyleAttachment | Attached |
| CoolingType | Central Air Conditioning |
| ExteriorFinish | Stone, Stucco |
| FireplacePresent | Yes |
| FireplaceTotal | 1 |
| FlooringType | Hardwood, Laminate |
| FoundationType | Stone, Block |
| HalfBathTotal | 2 |
| HeatingFuel | Natural Gas |
| HeatingType | Forced Air |
| StoriesTotal | 3 |
| SizeInterior | 2000 - 2500 Sqft |
| Type | Row / Townhouse |
| UtilityWater | Municipal Water |
Parking
| Garage |
Land
| Acreage | No |
| Sewer | Sanitary Sewer |
| SizeDepth | 86 Ft ,6 In |
| SizeFrontage | 25 Ft ,1 In |
| SizeIrregular | 25.1 X 86.5 Ft |
| SizeTotalText | 25.1 X 86.5 Ft |
Rooms
| Level | Type | Length | Width | Dimensions |
|---|---|---|---|---|
| Third Level | Primary Bedroom | 4.75 m | 3.5 m | 4.75 m x 3.5 m |
| Third Level | Bedroom 2 | 3.1 m | 2.75 m | 3.1 m x 2.75 m |
| Third Level | Bedroom 3 | 3.05 m | 2.75 m | 3.05 m x 2.75 m |
| Basement | Recreational, Games Room | 5.2 m | 2.5 m | 5.2 m x 2.5 m |
| Main Level | Living Room | 4.7 m | 4.6 m | 4.7 m x 4.6 m |
| Main Level | Kitchen | 4.7 m | 2.75 m | 4.7 m x 2.75 m |
| Main Level | Eating Area | 4.75 m | 2.7 m | 4.75 m x 2.7 m |
| Ground Level | Family Room | 4.6 m | 4.4 m | 4.6 m x 4.4 m |
Utilities
| Cable | Installed |
| Sewer | Installed |
https://www.realtor.ca/real-estate/28203629/607-mermaid-crescent-mississauga-lakeview-lakeview
Interested?
Contact us for more information
Olga Pekh
Salesperson
4711 Yonge St 10th Flr, 106430
Toronto, Ontario M2N 6K8

