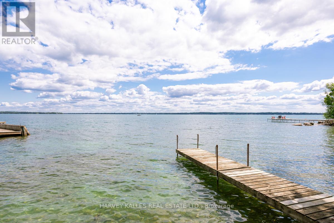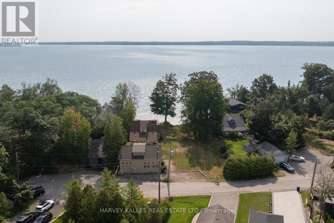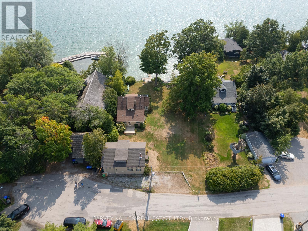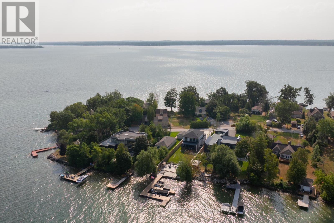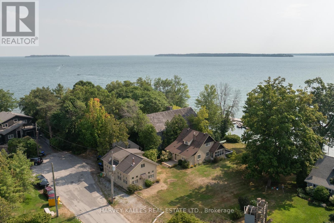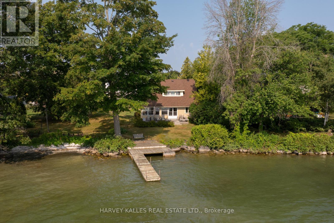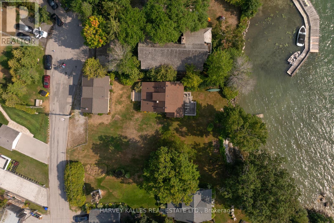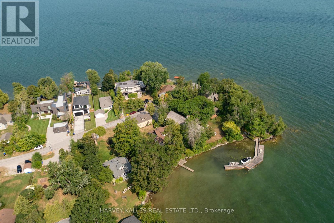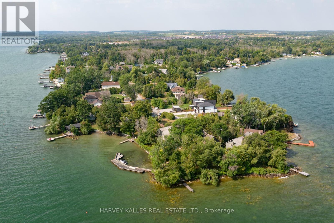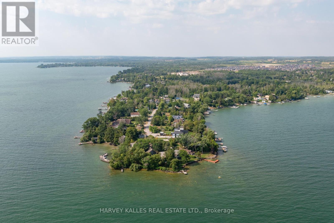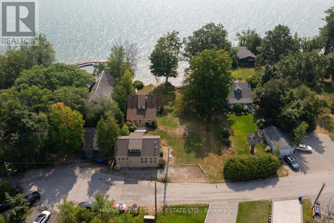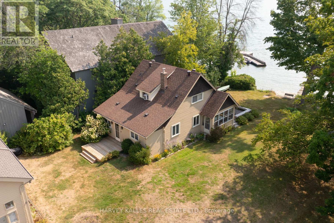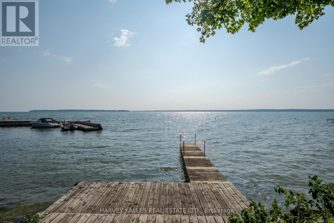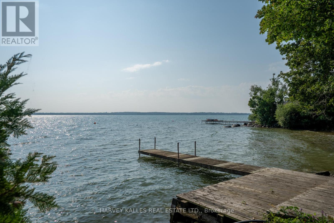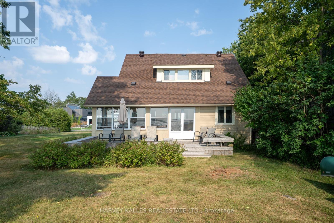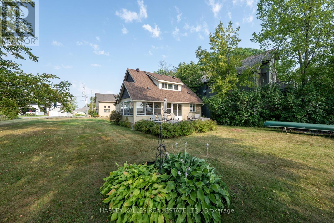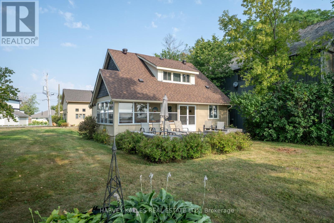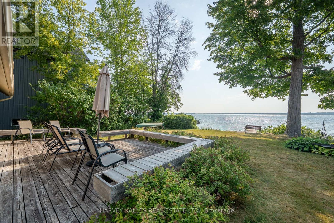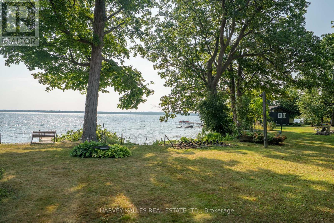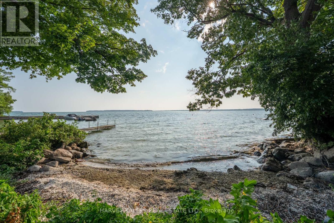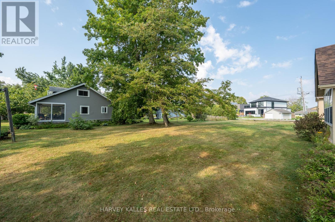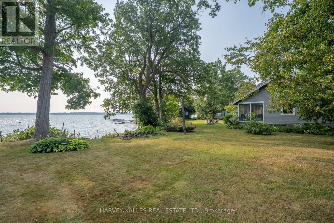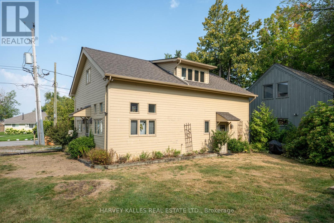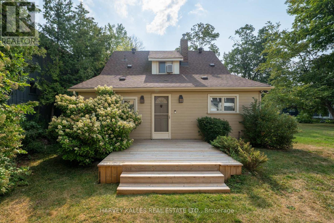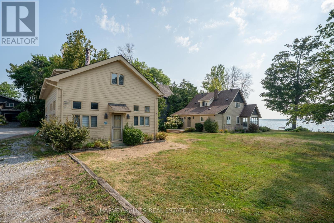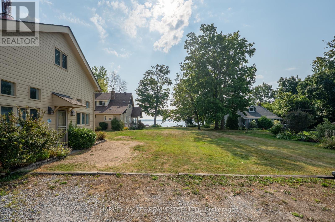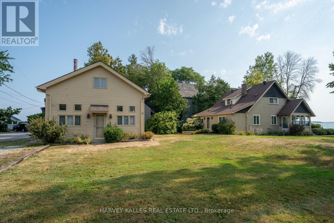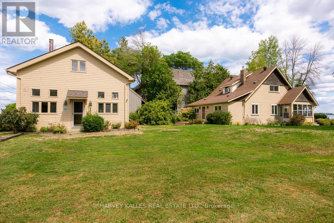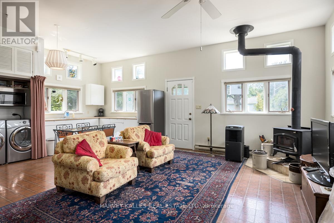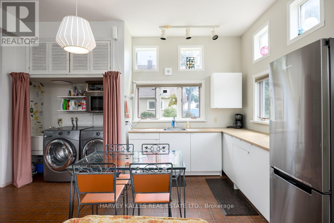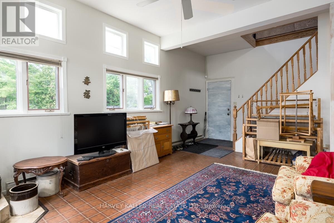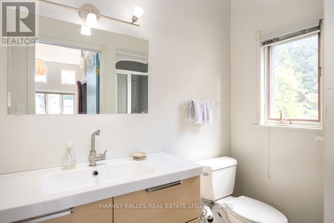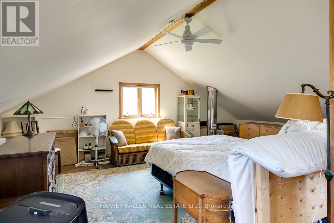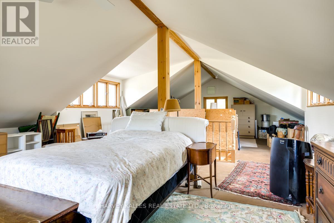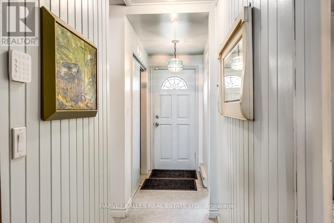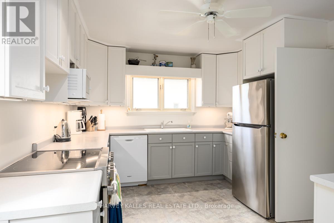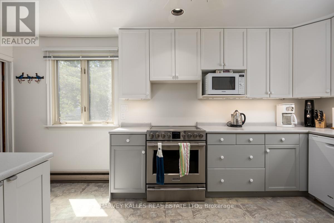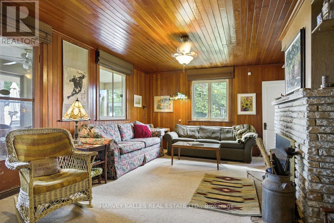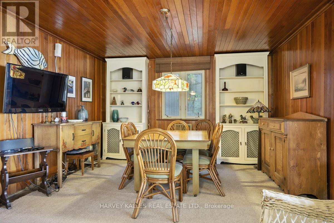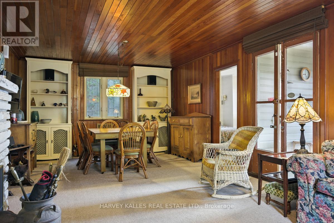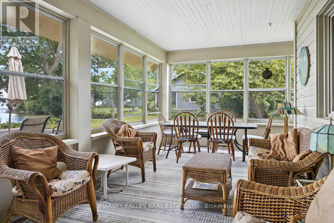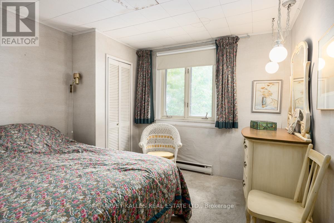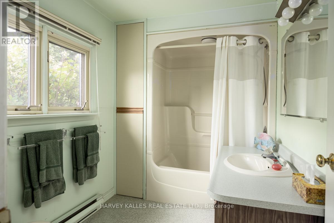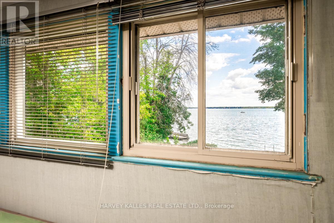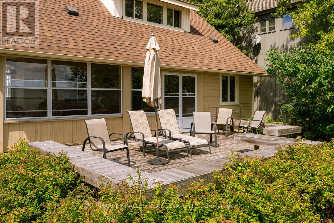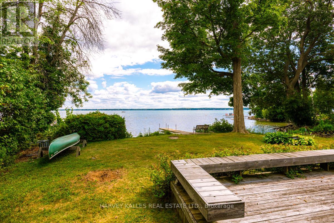607 Cedarvale Drive Innisfil, Ontario L9S 4L1
$2,379,000
Big Cedar Point, Innisfil. A rare opportunity awaits at the tip of Big Cedar Point on the shores of Lake Simcoe. This 102 x 170ft waterfront property offers the perfect setting to create lasting family memories in one of the most desirable lakefront communities. The property provides a total of 2,781 sqft of living space, thoughtfully divided between the main 5-bedroom seasonal cottage 1,672 sqft with a modern kitchen, and a two-storey winterized Bunky 1,109 sqft & a 250 sqft garage - ideal for guests, extended family, or versatile recreational use. Enjoy the property as it is, blending cottage charm with ample space for entertaining, or take advantage of the opportunity to build your dream waterfront home. Located in the cul-de-sac on a quiet dead-end street, just minutes to a local golf course, and only a one-hour drive from Toronto, this property combines convenience, tranquility, and the best of lakefront living. (id:35762)
Property Details
| MLS® Number | N12368276 |
| Property Type | Single Family |
| Community Name | Rural Innisfil |
| Easement | Unknown |
| Features | Cul-de-sac, Flat Site, Guest Suite |
| ParkingSpaceTotal | 10 |
| Structure | Deck, Dock |
| ViewType | Lake View, View Of Water, Direct Water View, Unobstructed Water View |
| WaterFrontType | Waterfront |
Building
| BathroomTotal | 3 |
| BedroomsAboveGround | 5 |
| BedroomsBelowGround | 1 |
| BedroomsTotal | 6 |
| Age | 100+ Years |
| Amenities | Fireplace(s) |
| Appliances | Dishwasher, Dryer, Furniture, Water Heater, Microwave, Oven, Stove, Washer, Two Refrigerators |
| ConstructionStyleAttachment | Detached |
| ConstructionStyleOther | Seasonal |
| CoolingType | Window Air Conditioner |
| ExteriorFinish | Wood |
| FireplacePresent | Yes |
| FireplaceTotal | 2 |
| FoundationType | Block |
| HalfBathTotal | 1 |
| HeatingFuel | Electric |
| HeatingType | Baseboard Heaters |
| StoriesTotal | 2 |
| SizeInterior | 2500 - 3000 Sqft |
| Type | House |
| UtilityWater | Shared Well, Drilled Well |
Parking
| Garage |
Land
| AccessType | Year-round Access, Private Docking |
| Acreage | No |
| Sewer | Septic System |
| SizeIrregular | 102.3 X 170.5 Acre ; 177.04 South Depth Line - Geowarehouse |
| SizeTotalText | 102.3 X 170.5 Acre ; 177.04 South Depth Line - Geowarehouse |
Rooms
| Level | Type | Length | Width | Dimensions |
|---|---|---|---|---|
| Main Level | Living Room | 5.26 m | 3.78 m | 5.26 m x 3.78 m |
| Main Level | Dining Room | 3.78 m | 2.99 m | 3.78 m x 2.99 m |
| Main Level | Kitchen | 5.24 m | 3.1 m | 5.24 m x 3.1 m |
| Main Level | Sunroom | 6.34 m | 4.2 m | 6.34 m x 4.2 m |
| Main Level | Bedroom | 3.12 m | 2.95 m | 3.12 m x 2.95 m |
| Main Level | Bedroom 2 | 2.99 m | 2.95 m | 2.99 m x 2.95 m |
| Upper Level | Loft | 10.05 m | 6.81 m | 10.05 m x 6.81 m |
| Upper Level | Bedroom 3 | 4.11 m | 2.9 m | 4.11 m x 2.9 m |
| Upper Level | Bedroom 4 | 3.73 m | 3.1 m | 3.73 m x 3.1 m |
| Upper Level | Primary Bedroom | 4.29 m | 3.41 m | 4.29 m x 3.41 m |
| Ground Level | Kitchen | 5.57 m | 3.13 m | 5.57 m x 3.13 m |
| Ground Level | Living Room | 5.58 m | 3.7 m | 5.58 m x 3.7 m |
https://www.realtor.ca/real-estate/28786198/607-cedarvale-drive-innisfil-rural-innisfil
Interested?
Contact us for more information
Jack H. Samuel
Salesperson
2145 Avenue Road
Toronto, Ontario M5M 4B2

