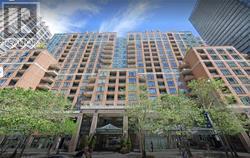245 West Beaver Creek Rd #9B
(289)317-1288
607 - 887 Bay Street Toronto, Ontario M5S 1Z7
2 Bedroom
1 Bathroom
700 - 799 sqft
Central Air Conditioning
Forced Air
$2,550 Monthly
Luxury Upgraded Opera Place Spacious 769 Sq. Ft. 1 Bedroom Plus Den. High Quality Finishes Include Granite Kitchen Counter Tops, New Laminate Floors Through Over, Den With French Glass Doors Can Be Used As 2nd Bedroom. Crown Mouldings And More. Walkout From Bedroom And Living Room To Balcony. Close To U Of T,Hospitals,Queen's Park,Ymca,Eaton Shopping Centrearking, Concierge. Fabulous Downtown Home Hydro,Heat,Water,Cac-All Included. Plenty Of Visitor Parking (id:35762)
Property Details
| MLS® Number | C12220767 |
| Property Type | Single Family |
| Neigbourhood | University—Rosedale |
| Community Name | Bay Street Corridor |
| CommunityFeatures | Pet Restrictions |
| Features | Balcony |
| ParkingSpaceTotal | 1 |
Building
| BathroomTotal | 1 |
| BedroomsAboveGround | 1 |
| BedroomsBelowGround | 1 |
| BedroomsTotal | 2 |
| Amenities | Recreation Centre, Exercise Centre |
| Appliances | Dishwasher, Dryer, Microwave, Oven, Stove, Washer, Window Coverings, Refrigerator |
| CoolingType | Central Air Conditioning |
| ExteriorFinish | Brick |
| FlooringType | Laminate, Ceramic |
| HeatingFuel | Natural Gas |
| HeatingType | Forced Air |
| SizeInterior | 700 - 799 Sqft |
| Type | Apartment |
Parking
| Underground | |
| Garage |
Land
| Acreage | No |
Rooms
| Level | Type | Length | Width | Dimensions |
|---|---|---|---|---|
| Ground Level | Living Room | 6 m | 3 m | 6 m x 3 m |
| Ground Level | Dining Room | 6 m | 3 m | 6 m x 3 m |
| Ground Level | Kitchen | 2.7 m | 2.3 m | 2.7 m x 2.3 m |
| Ground Level | Primary Bedroom | 4.7 m | 3.1 m | 4.7 m x 3.1 m |
| Ground Level | Den | 3 m | 2 m | 3 m x 2 m |
Interested?
Contact us for more information
Harry Xiao
Broker
Royal LePage Peaceland Realty
2-160 West Beaver Creek Rd
Richmond Hill, Ontario L4B 1B4
2-160 West Beaver Creek Rd
Richmond Hill, Ontario L4B 1B4


















