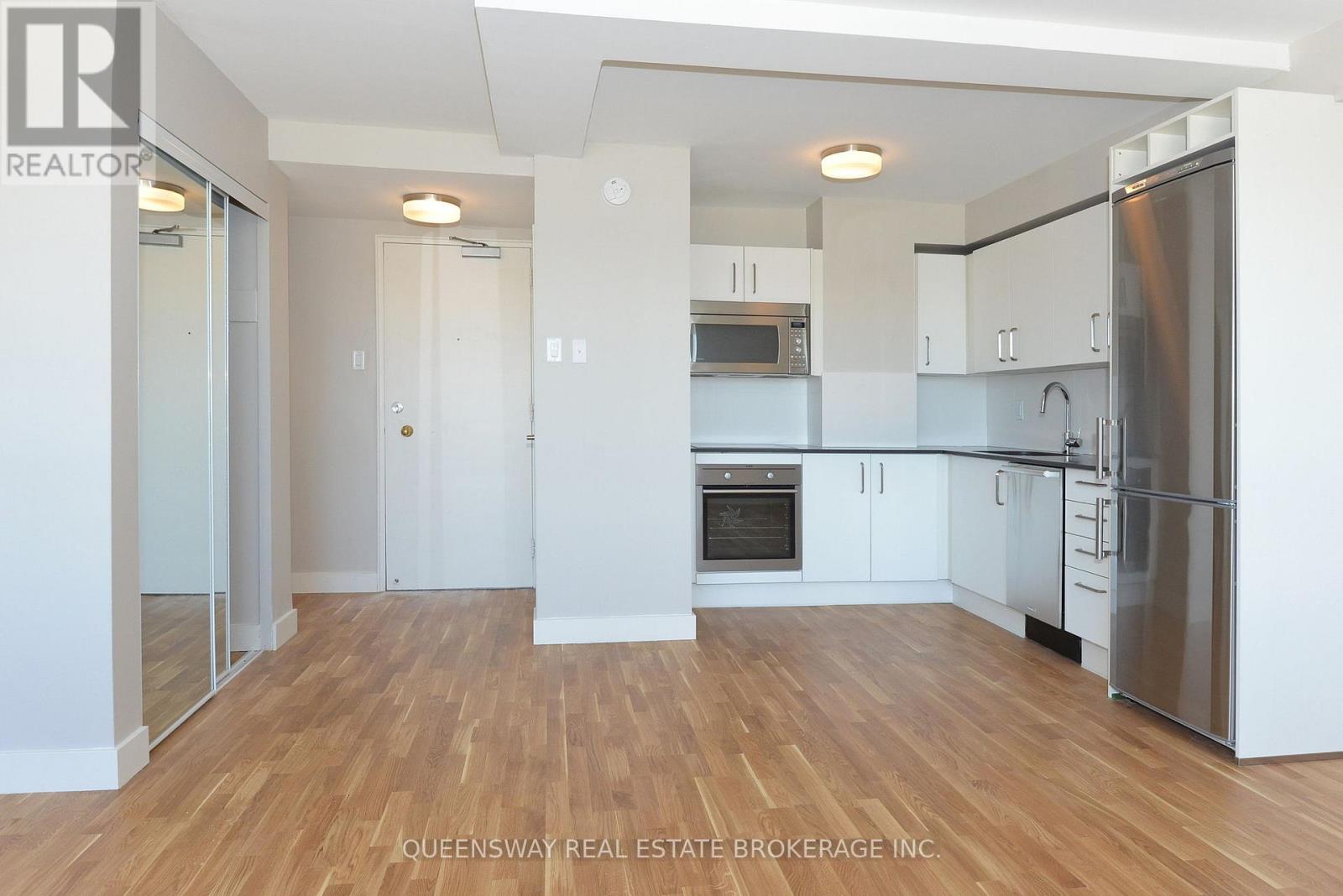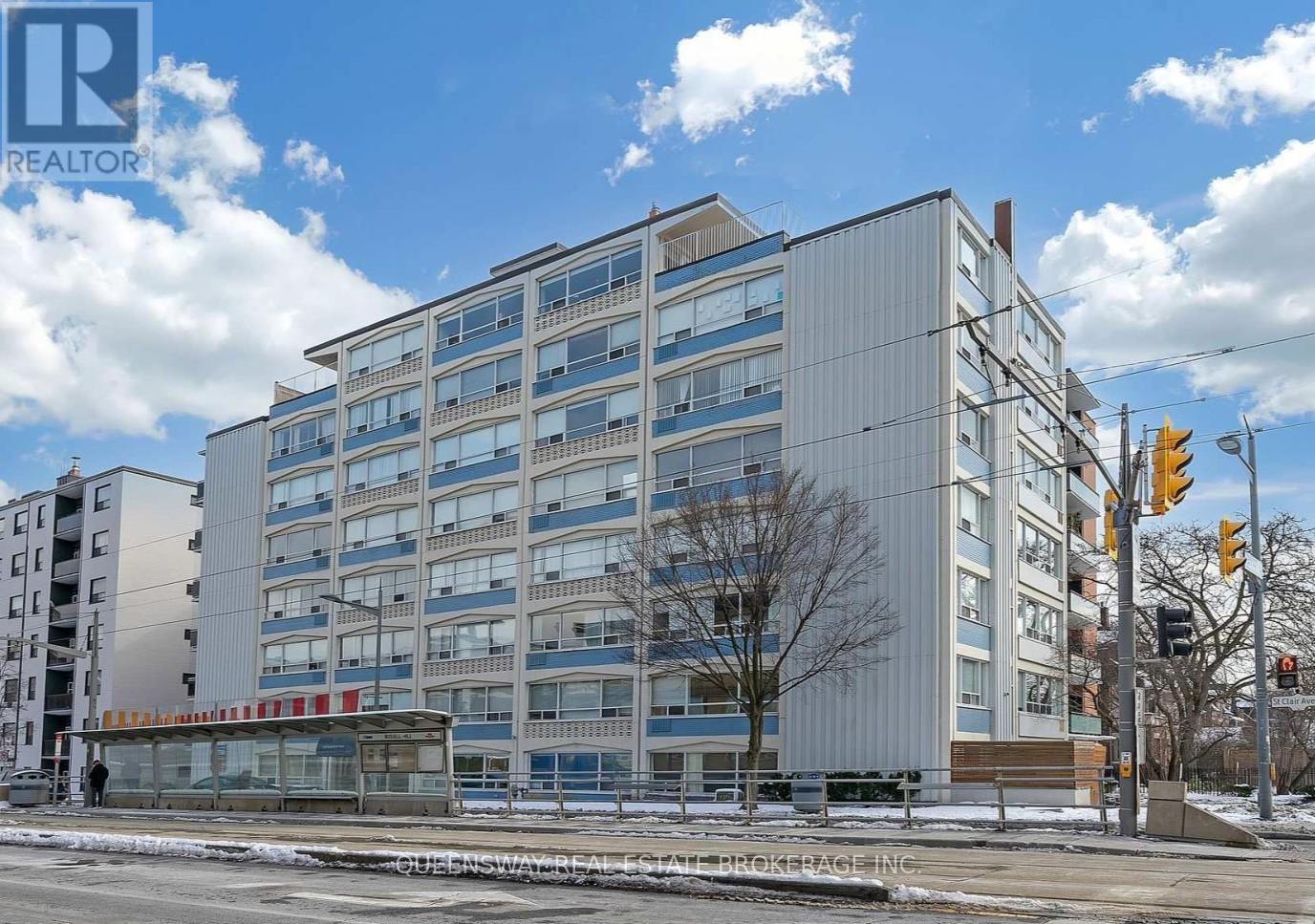607 - 265 Russell Hill Road Toronto, Ontario M4V 2T3
$1,800 Monthly
This renovated 390 sq. ft. studio offers modern comfort, unbeatable value, and a prime location in the heart of Midtown Toronto. Featuring hardwood floors throughout, a large oversized window, and a wall A/C unit, this bright and airy space is perfect for city living. The newly renovated kitchen is a standout, boasting built-in storage, sleek stainless steel appliances, ample cabinet space, and dishwasher. The renovated bathroom features ceramic flooring and contemporary finishes. Included is water and heat to keep costs low, with a large and fully-loaded building coined-laundry. Located in the vibrant St. Clair West neighborhood, you are steps from boutique shops, major retailers, diverse restaurants, grocery stores, and the Casa Loma attraction. With easy access to community centers, parks, schools, and places of worship, this area offers everything you need. Commuters will love the proximity to public transit, the St. Clair streetcar, and direct connections to TTC subway stations. Must see! (id:35762)
Property Details
| MLS® Number | C12213867 |
| Property Type | Multi-family |
| Neigbourhood | Toronto—St. Paul's |
| Community Name | Casa Loma |
| AmenitiesNearBy | Hospital, Park, Place Of Worship, Public Transit, Schools |
| Features | Wheelchair Access, Carpet Free, Laundry- Coin Operated |
| ViewType | City View |
Building
| BathroomTotal | 1 |
| BedroomsAboveGround | 1 |
| BedroomsTotal | 1 |
| Age | 51 To 99 Years |
| Amenities | Separate Heating Controls |
| Appliances | Oven - Built-in, Range, Intercom, Dishwasher, Hood Fan, Microwave, Stove, Window Coverings, Refrigerator |
| ExteriorFinish | Brick, Steel |
| FireProtection | Controlled Entry |
| FlooringType | Laminate, Tile |
| FoundationType | Poured Concrete |
| HeatingType | Radiant Heat |
| SizeInterior | 0 - 699 Sqft |
| Type | Other |
| UtilityWater | Municipal Water |
Parking
| Garage |
Land
| Acreage | No |
| LandAmenities | Hospital, Park, Place Of Worship, Public Transit, Schools |
| Sewer | Sanitary Sewer |
Rooms
| Level | Type | Length | Width | Dimensions |
|---|---|---|---|---|
| Flat | Living Room | 6.13 m | 3.29 m | 6.13 m x 3.29 m |
| Flat | Kitchen | 4 m | 2.7 m | 4 m x 2.7 m |
| Flat | Primary Bedroom | 4.15 m | 3.29 m | 4.15 m x 3.29 m |
| Flat | Bathroom | 1.3 m | 2.13 m | 1.3 m x 2.13 m |
Utilities
| Cable | Available |
| Electricity | Available |
| Sewer | Installed |
https://www.realtor.ca/real-estate/28454078/607-265-russell-hill-road-toronto-casa-loma-casa-loma
Interested?
Contact us for more information
Michael Martins
Salesperson
8 Hornell Street
Toronto, Ontario M8Z 1X2










