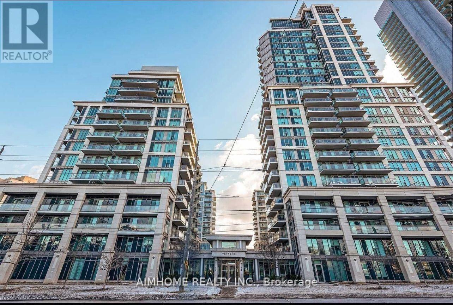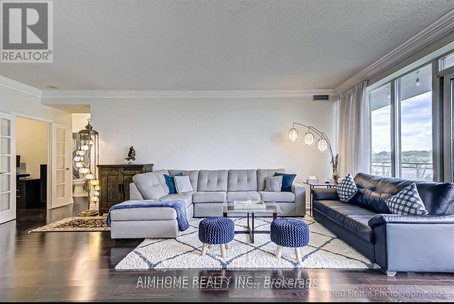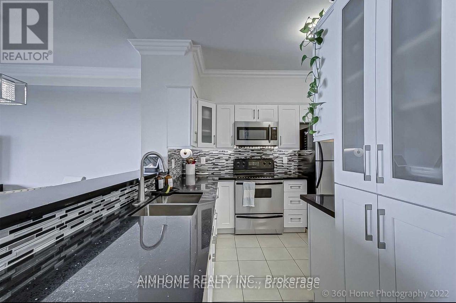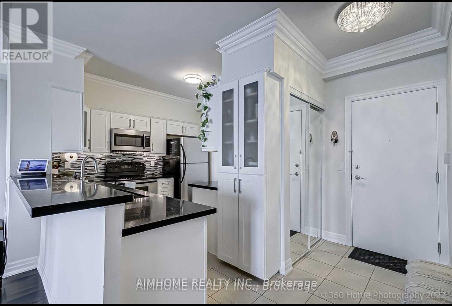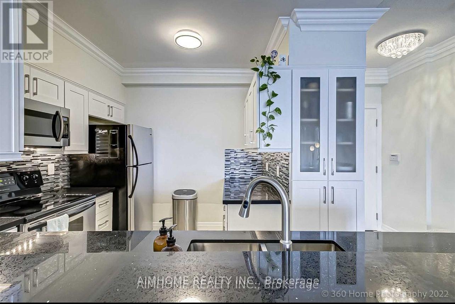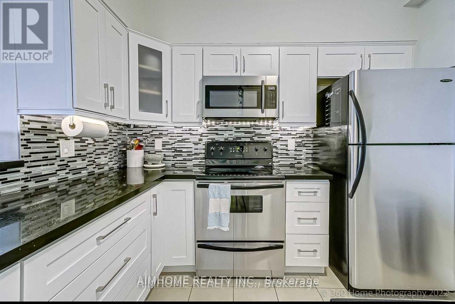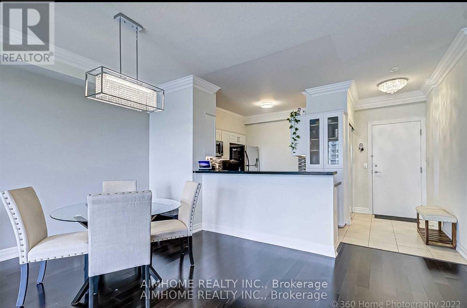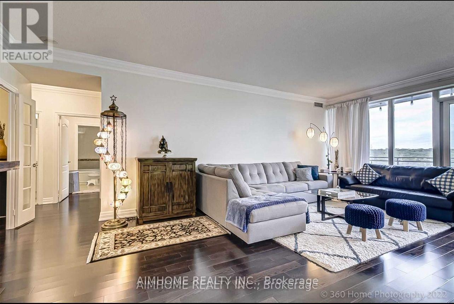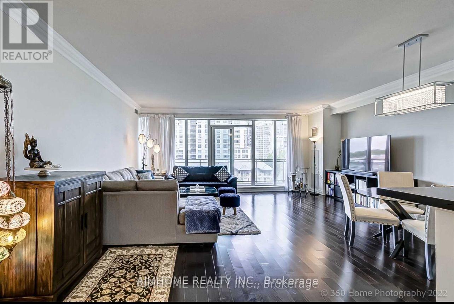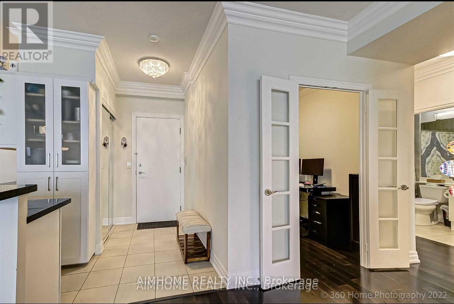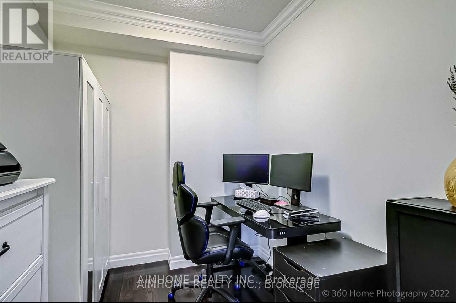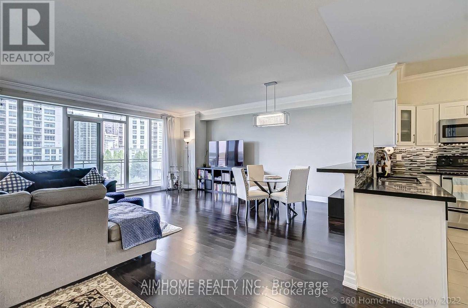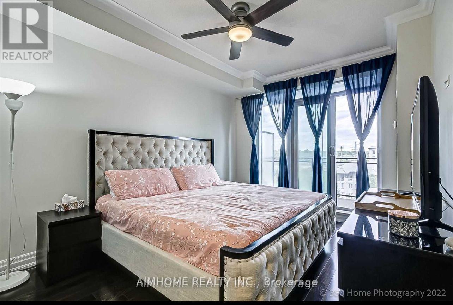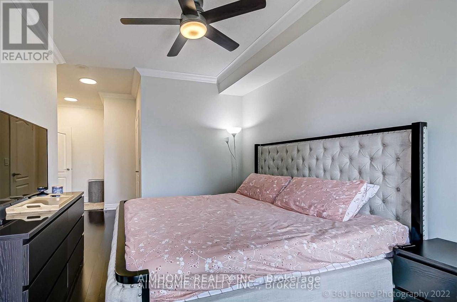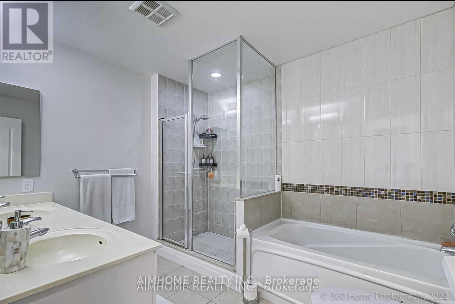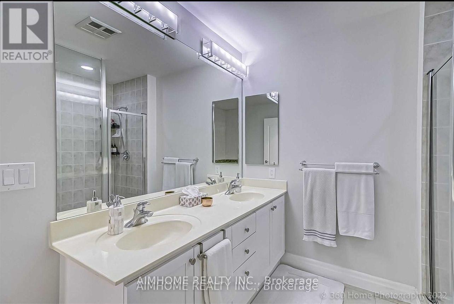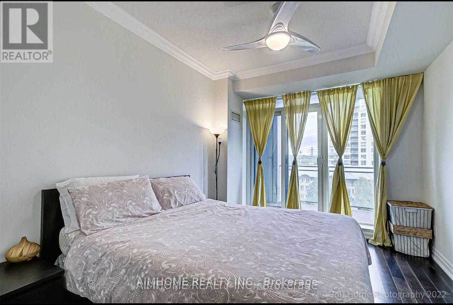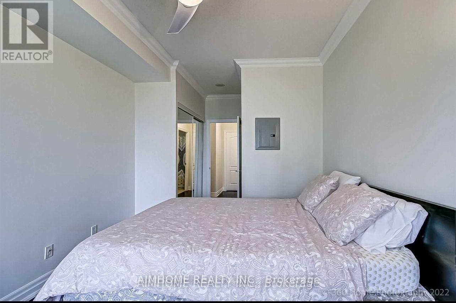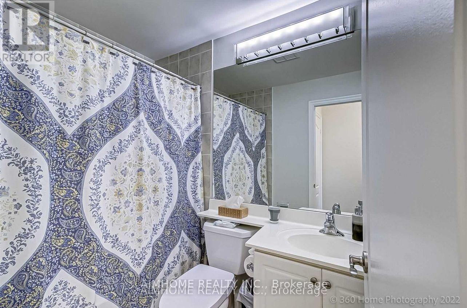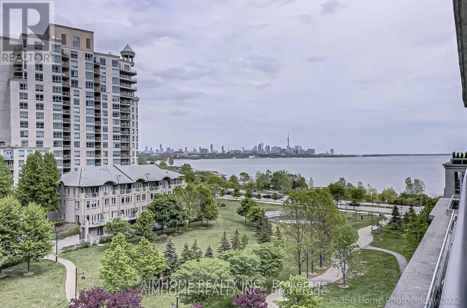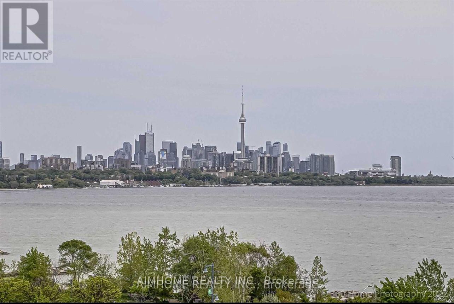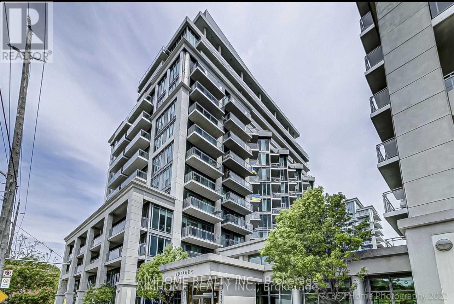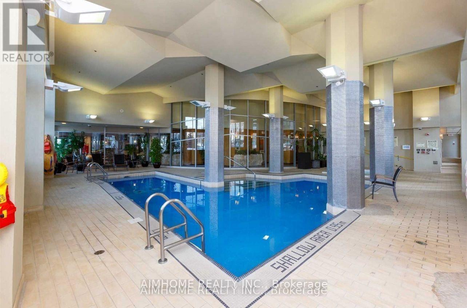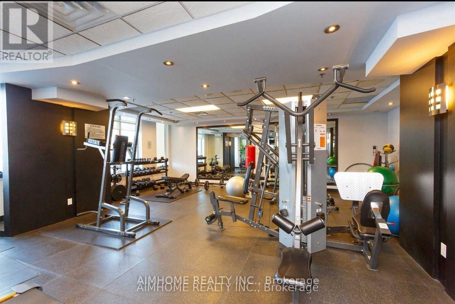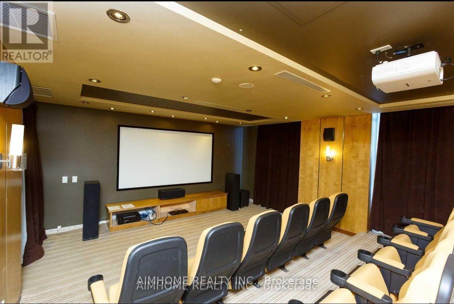607 - 2119 Lakeshore Boulevard W Toronto, Ontario M8V 4E8
$1,149,000Maintenance, Common Area Maintenance, Heat, Electricity, Insurance, Parking, Water
$1,540 Monthly
Maintenance, Common Area Maintenance, Heat, Electricity, Insurance, Parking, Water
$1,540 MonthlyAbsolutely Show Stopper!! 2+1 Condo,2-Parking Spaces!! And Locker,Great Waterfront Location,Rare Find Of 1333 Sf+260'Ft Balcony Overlooking Park,City Skyline And Lake Ontario,9'Ft Ceilings,Renovated Kitchen,Hardwood Floors Throughout,3-Walkouts To Balcony,Spacious Den (Could Be Used As 3rd Bed.), Primary Bedroom has a walk in closet and a double closet for all your storage needs! Very Bright,Open Concept,Minutes To Downtown,Steps To Lake,Biking Trails/Walking Trails,Shopping, Utilities included in Maint fee,Close proximity to Mimico Go, the streetcar, approval in place for a Go station across the street. All Existing Appliances,Fridge,Stove,Microwave,B/I Dishwasher,Washer,Dryer,All Electric Light Fixtures,Window Coverings. (id:35762)
Property Details
| MLS® Number | W12286989 |
| Property Type | Single Family |
| Community Name | Mimico |
| AmenitiesNearBy | Marina |
| CommunityFeatures | Pet Restrictions |
| Easement | Unknown, None |
| Features | In Suite Laundry |
| ParkingSpaceTotal | 2 |
| PoolType | Indoor Pool |
| ViewType | View, Direct Water View |
| WaterFrontType | Waterfront |
Building
| BathroomTotal | 2 |
| BedroomsAboveGround | 2 |
| BedroomsBelowGround | 1 |
| BedroomsTotal | 3 |
| Amenities | Security/concierge, Exercise Centre, Party Room, Visitor Parking, Storage - Locker |
| ArchitecturalStyle | Multi-level |
| CoolingType | Central Air Conditioning |
| ExteriorFinish | Brick |
| FlooringType | Hardwood, Tile |
| HeatingFuel | Natural Gas |
| HeatingType | Forced Air |
| SizeInterior | 1200 - 1399 Sqft |
Parking
| Underground | |
| Garage |
Land
| AccessType | Public Road |
| Acreage | No |
| LandAmenities | Marina |
| SurfaceWater | Lake/pond |
Rooms
| Level | Type | Length | Width | Dimensions |
|---|---|---|---|---|
| Other | Dining Room | Measurements not available | ||
| Other | Kitchen | 3.31 m | 3.26 m | 3.31 m x 3.26 m |
| Other | Primary Bedroom | 5.42 m | 3.13 m | 5.42 m x 3.13 m |
| Other | Bedroom | 5.59 m | 2.98 m | 5.59 m x 2.98 m |
| Other | Den | 2.64 m | 2.26 m | 2.64 m x 2.26 m |
| Other | Other | 13 m | 1.8 m | 13 m x 1.8 m |
| Ground Level | Living Room | 6.71 m | 6.21 m | 6.71 m x 6.21 m |
https://www.realtor.ca/real-estate/28609813/607-2119-lakeshore-boulevard-w-toronto-mimico-mimico
Interested?
Contact us for more information
Ameel Agha
Salesperson
1140 Burnhamthorpe Rd W#111
Mississauga, Ontario L5C 4E9

