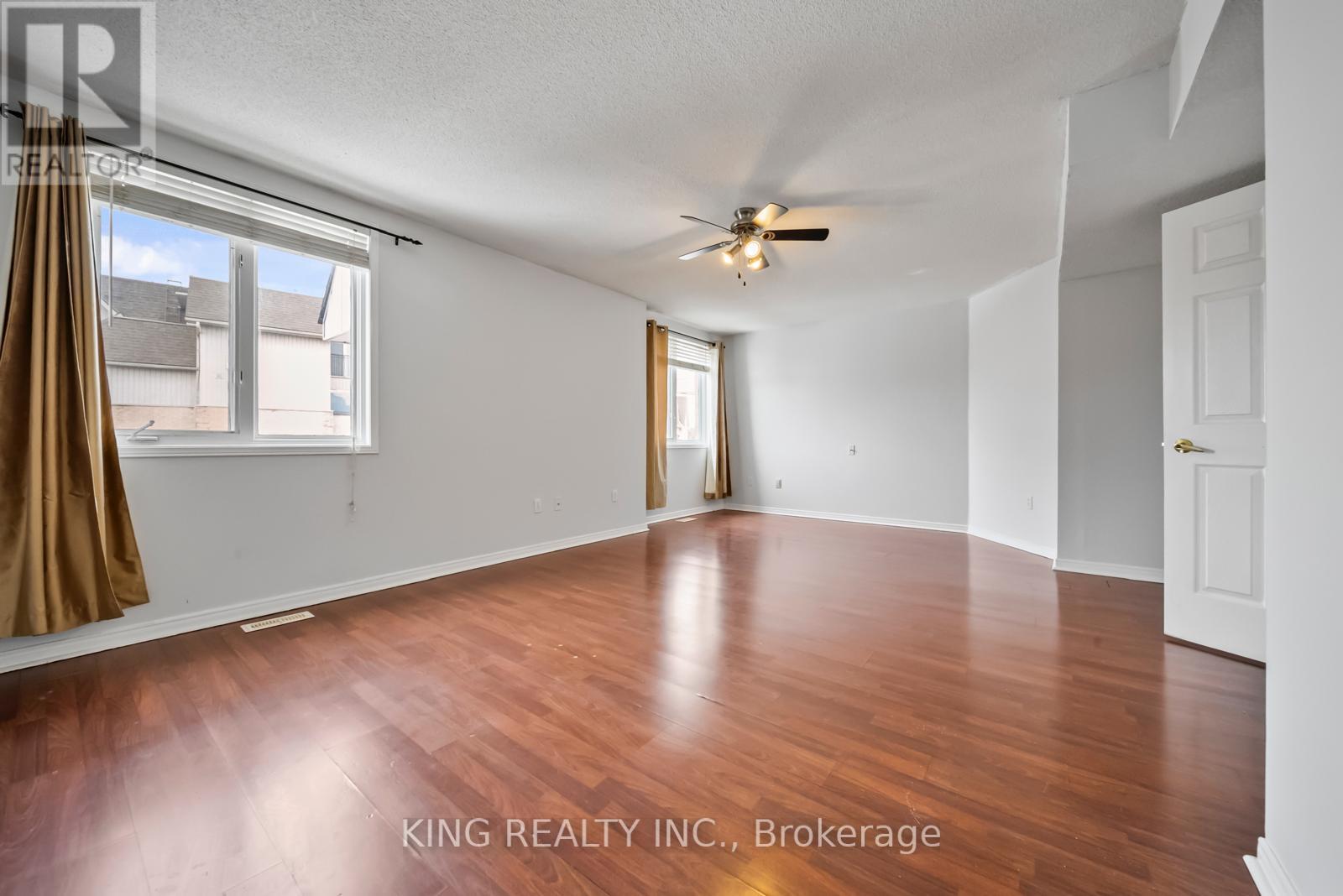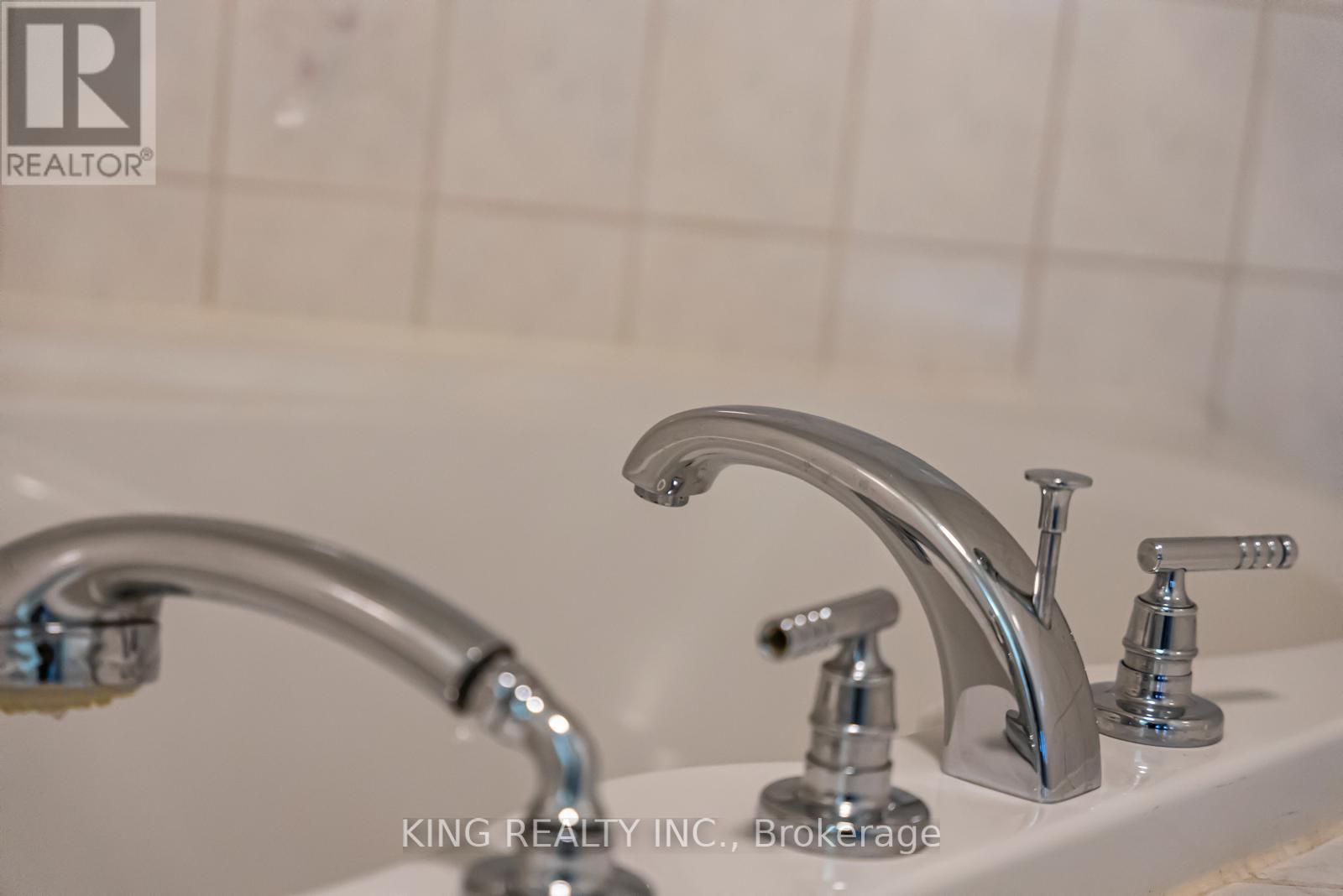606 - 75 Weldrick Road E Richmond Hill, Ontario L4C 0H9
$3,200 Monthly
Welcome to your updated 2-bedroom, 3-bathroom townhome! The stylish kitchen features beautiful quartz countertops and new stainless steel appliances, making it a joy to cook and entertain. Enjoy an open layout that connects the living, dining, and kitchen areas, along with two spacious closets for storage. Upstairs, you'll find a cozy office nook that opens to a private deck, perfect for relaxing. Located in central Richmond Hill, you're just a short walk from Yonge Street, Viva Transit, T&T Supermarket, Hillcrest Mall, and places of worship. Plus, there's a parkette with a playground in the common area! Additional features include a rooftop deck, and two covered parking spaces. Don't miss out on this amazing townhome --schedule a visit today! (id:35762)
Property Details
| MLS® Number | N12105633 |
| Property Type | Single Family |
| Community Name | Observatory |
| CommunityFeatures | Pet Restrictions |
| ParkingSpaceTotal | 2 |
Building
| BathroomTotal | 3 |
| BedroomsAboveGround | 2 |
| BedroomsTotal | 2 |
| Appliances | Dishwasher, Dryer, Range, Washer, Window Coverings, Refrigerator |
| CoolingType | Central Air Conditioning |
| ExteriorFinish | Brick |
| FlooringType | Ceramic, Laminate |
| HalfBathTotal | 1 |
| HeatingFuel | Natural Gas |
| HeatingType | Forced Air |
| StoriesTotal | 3 |
| SizeInterior | 1000 - 1199 Sqft |
| Type | Row / Townhouse |
Parking
| Garage |
Land
| Acreage | No |
Rooms
| Level | Type | Length | Width | Dimensions |
|---|---|---|---|---|
| Second Level | Primary Bedroom | 6.45 m | 3.79 m | 6.45 m x 3.79 m |
| Second Level | Bedroom 2 | 4.75 m | 2.25 m | 4.75 m x 2.25 m |
| Third Level | Office | 4.1 m | 1.9 m | 4.1 m x 1.9 m |
| Third Level | Other | Measurements not available | ||
| Main Level | Kitchen | 3.35 m | 2.13 m | 3.35 m x 2.13 m |
| Main Level | Living Room | 7.55 m | 4.45 m | 7.55 m x 4.45 m |
| Main Level | Dining Room | 7.55 m | 4.45 m | 7.55 m x 4.45 m |
Interested?
Contact us for more information
Masee Nabizadah
Salesperson
59 First Gulf Blvd #2
Brampton, Ontario L6W 4T8




























