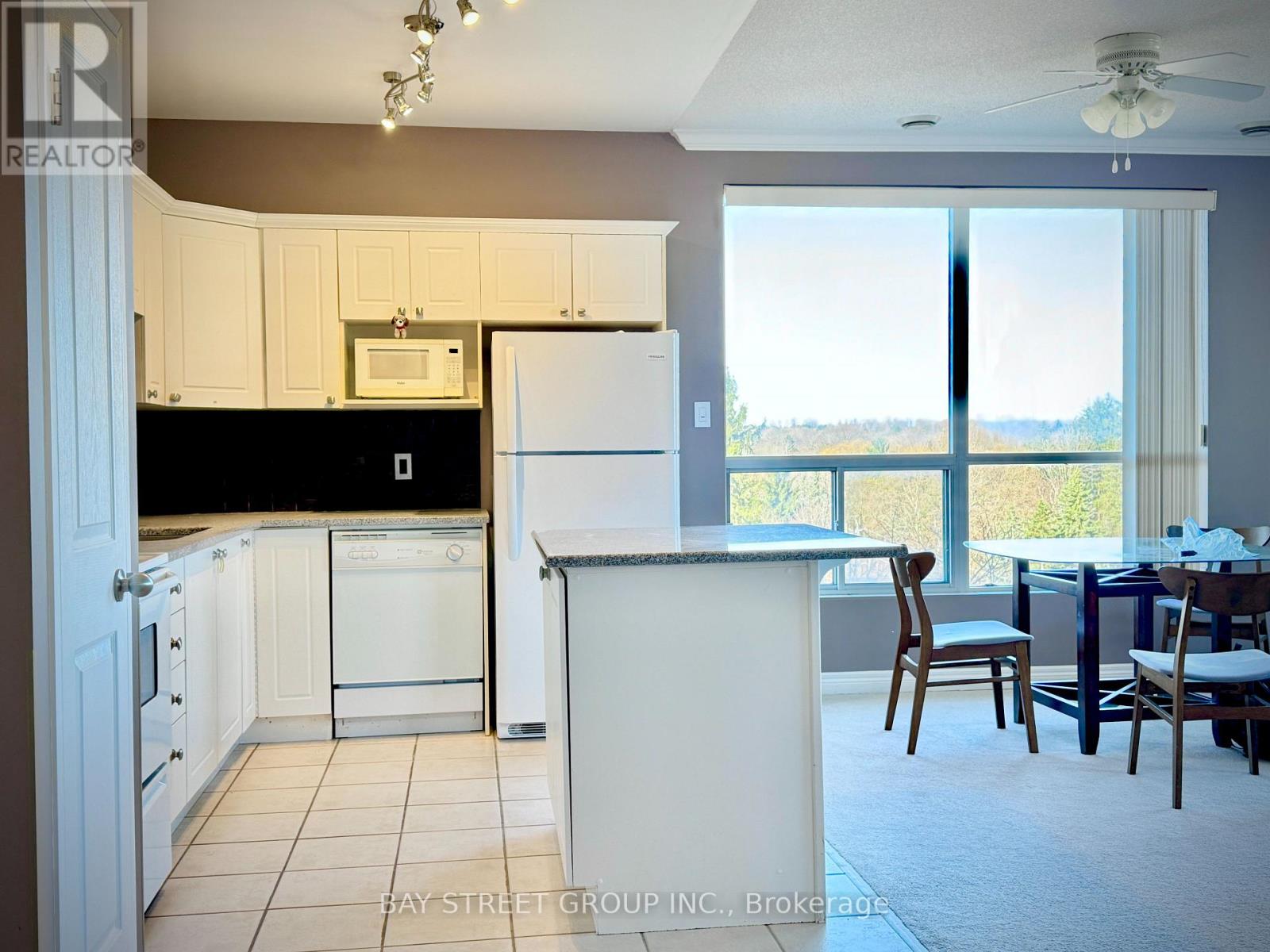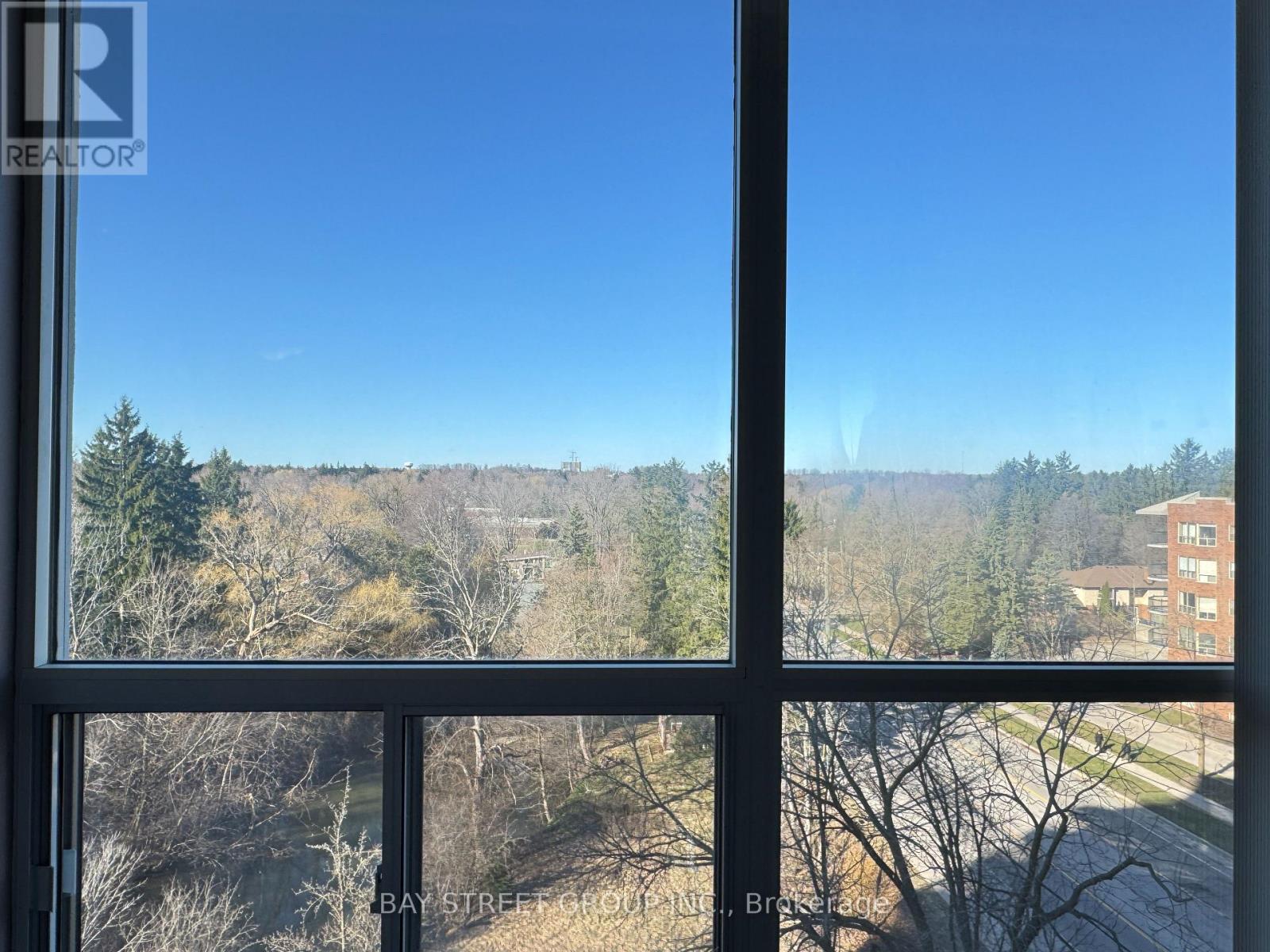606 - 255 Keats Way Waterloo, Ontario N2L 6N6
$2,775 Monthly
Prestigious Keats Way on the Park, 2 bedroom suite offers a modern open concept floor plan with updated kitchen with ceramic backsplash, granite counters, track lighting overlooking dining area amidst the expansive great views from the living room featuring a corner Rustic Flame Deluxe Electric Fireplace w/mantle. The master features a large window, a walk-in closet w/organizer shelving, master ensuite bathroom w/low-base fibreglass shower stall. Ceramic tiles. 2nd full bathroom adjacent to 2nd bedroom. In-suite laundry & full balcony w/view. This unit includes 5 appliances and all interior furnishings as seen. Just minutes walk to U of Waterloo. Available for immediate possession. Walking distance to schools, both universities, bus routes, grocery stores, parks, Uptown Waterloo and more! 1underground parking included. (id:35762)
Property Details
| MLS® Number | X12105300 |
| Property Type | Single Family |
| AmenitiesNearBy | Public Transit, Schools |
| CommunityFeatures | Pet Restrictions, Community Centre |
| Features | Balcony, In Suite Laundry |
| ParkingSpaceTotal | 1 |
Building
| BathroomTotal | 2 |
| BedroomsAboveGround | 2 |
| BedroomsTotal | 2 |
| Amenities | Exercise Centre, Visitor Parking, Fireplace(s) |
| Appliances | Water Softener, Intercom |
| CoolingType | Central Air Conditioning |
| ExteriorFinish | Stucco, Concrete |
| FireplacePresent | Yes |
| FireplaceTotal | 1 |
| HeatingFuel | Natural Gas |
| HeatingType | Forced Air |
| SizeInterior | 1200 - 1399 Sqft |
| Type | Apartment |
Parking
| Underground | |
| Garage |
Land
| Acreage | No |
| LandAmenities | Public Transit, Schools |
Rooms
| Level | Type | Length | Width | Dimensions |
|---|---|---|---|---|
| Main Level | Living Room | 6.48 m | 5.41 m | 6.48 m x 5.41 m |
| Main Level | Kitchen | 3.84 m | 2.44 m | 3.84 m x 2.44 m |
| Main Level | Primary Bedroom | 4.88 m | 3.61 m | 4.88 m x 3.61 m |
| Main Level | Bedroom 2 | 5.23 m | 2.9 m | 5.23 m x 2.9 m |
https://www.realtor.ca/real-estate/28218147/606-255-keats-way-waterloo
Interested?
Contact us for more information
William Wang
Salesperson
8300 Woodbine Ave Ste 500
Markham, Ontario L3R 9Y7



















