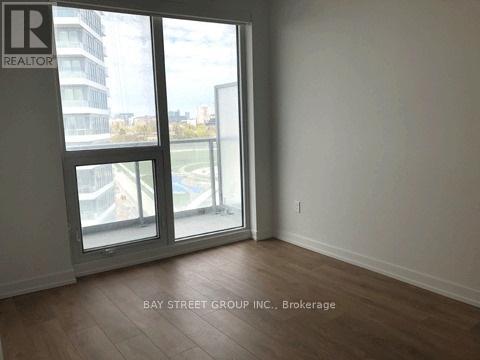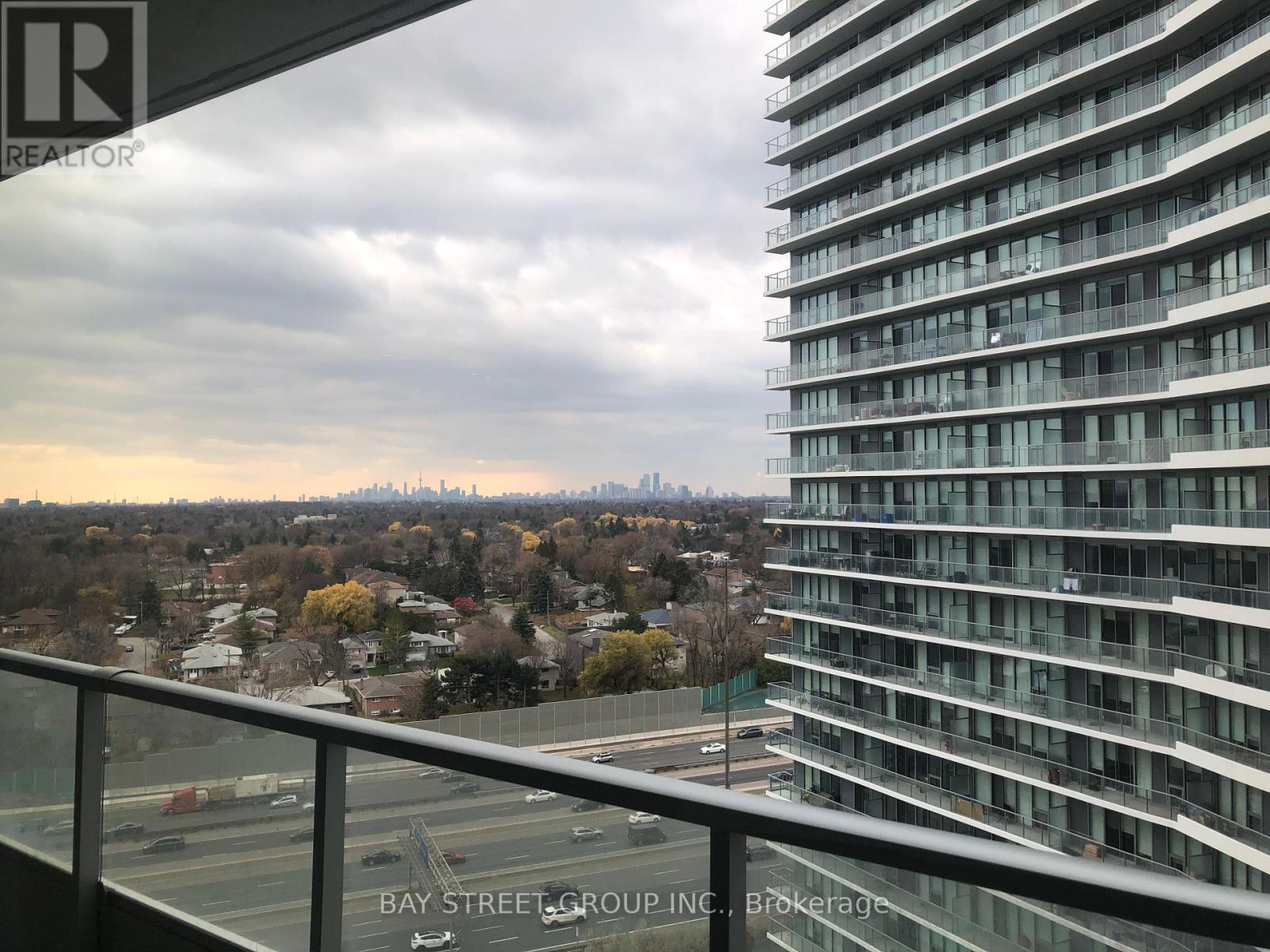606 - 117 Mcmahon Drive Toronto, Ontario M2K 2X9
$2,500 Monthly
Luxury Condo Opus One Bedroom + Den. 678 Sq Ft Open Concept Unit With 152 Sq Ft Large Walk Out Balcony, Located On North York Bayview Village Area, 9-Feet Ceiling With Park View, Laminate Floor Thru-Out, W/I Closet In Master Rm, Granite Counter Top. Steps To Subway Station, Shopping Malls, Parks, Canadian Tire & Ikea, Next To Hwy401 And 404! 24Hr Concierge With Amazing Amenities. Ideally for Students & Young Professionals! **Extras** B/I Fridge, Stove,Microwave, Range Hood, B/I Dishwasher. Washer And Dryer. All Elfs And Window Coverings. Tenant Pays Own Hydro. One Parking And One Locker Included! (id:35762)
Property Details
| MLS® Number | C12139745 |
| Property Type | Single Family |
| Neigbourhood | Bayview Village |
| Community Name | Bayview Village |
| CommunityFeatures | Pet Restrictions |
| Features | Balcony |
| ParkingSpaceTotal | 1 |
Building
| BathroomTotal | 1 |
| BedroomsAboveGround | 1 |
| BedroomsBelowGround | 1 |
| BedroomsTotal | 2 |
| Amenities | Visitor Parking, Party Room, Security/concierge, Exercise Centre, Storage - Locker |
| CoolingType | Central Air Conditioning |
| ExteriorFinish | Concrete |
| FlooringType | Laminate |
| HeatingFuel | Natural Gas |
| HeatingType | Forced Air |
| SizeInterior | 600 - 699 Sqft |
| Type | Apartment |
Parking
| Underground | |
| Garage |
Land
| Acreage | No |
Rooms
| Level | Type | Length | Width | Dimensions |
|---|---|---|---|---|
| Flat | Living Room | 4.07 m | 2.63 m | 4.07 m x 2.63 m |
| Flat | Dining Room | 4.3 m | 3.16 m | 4.3 m x 3.16 m |
| Flat | Kitchen | 4.3 m | 3.16 m | 4.3 m x 3.16 m |
| Flat | Primary Bedroom | 3.6 m | 2.99 m | 3.6 m x 2.99 m |
| Flat | Den | 1.99 m | 1.6 m | 1.99 m x 1.6 m |
Interested?
Contact us for more information
Chris Zhang
Salesperson
8300 Woodbine Ave Ste 500
Markham, Ontario L3R 9Y7



















