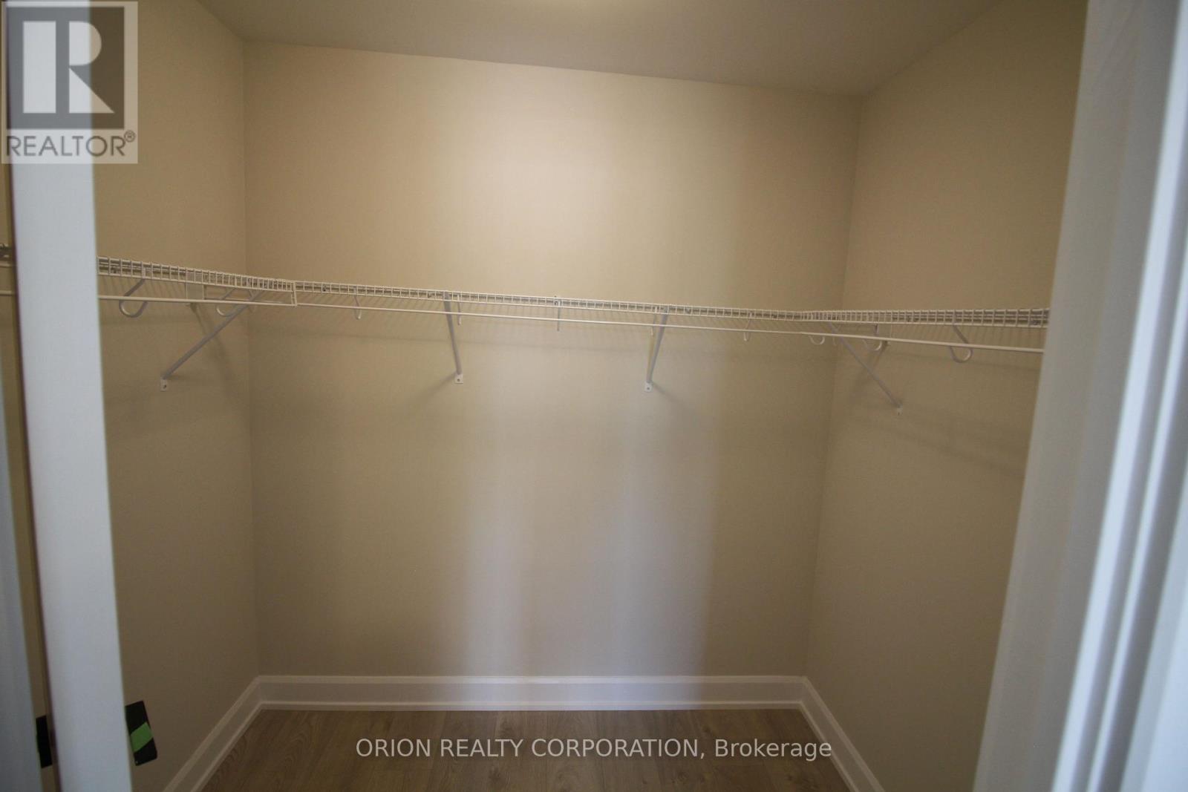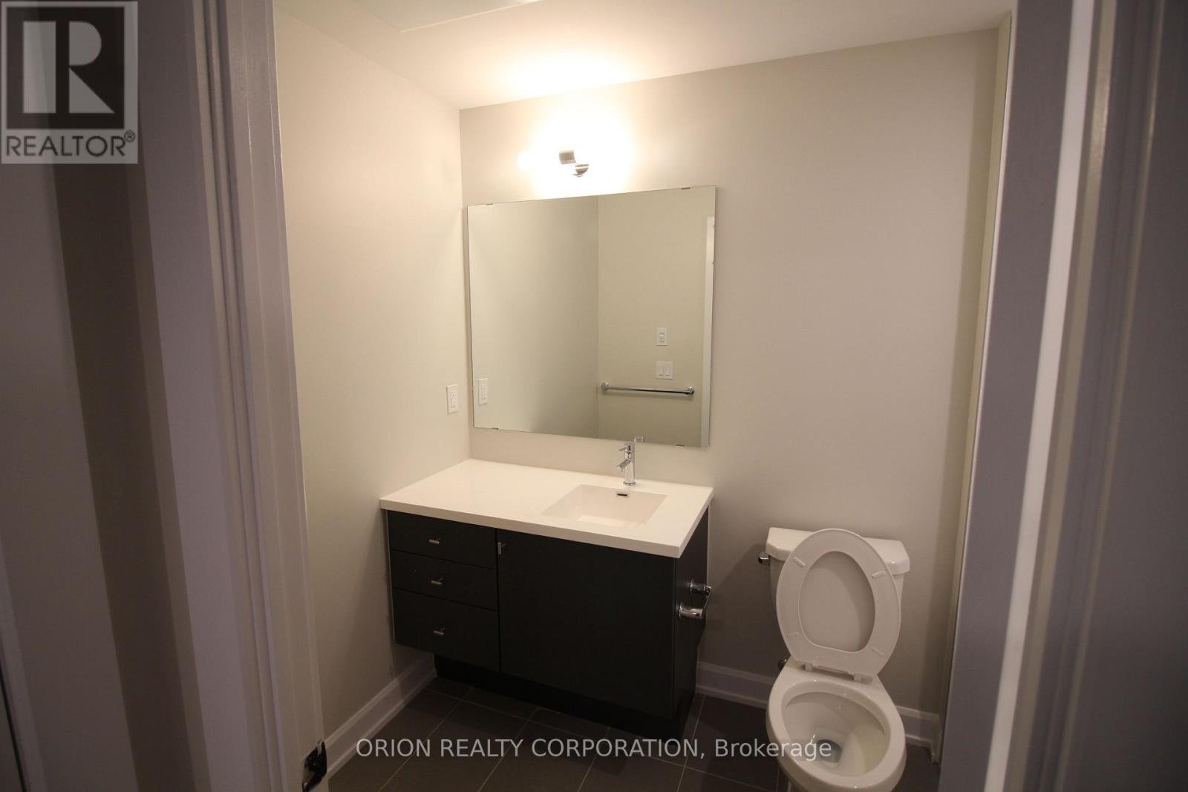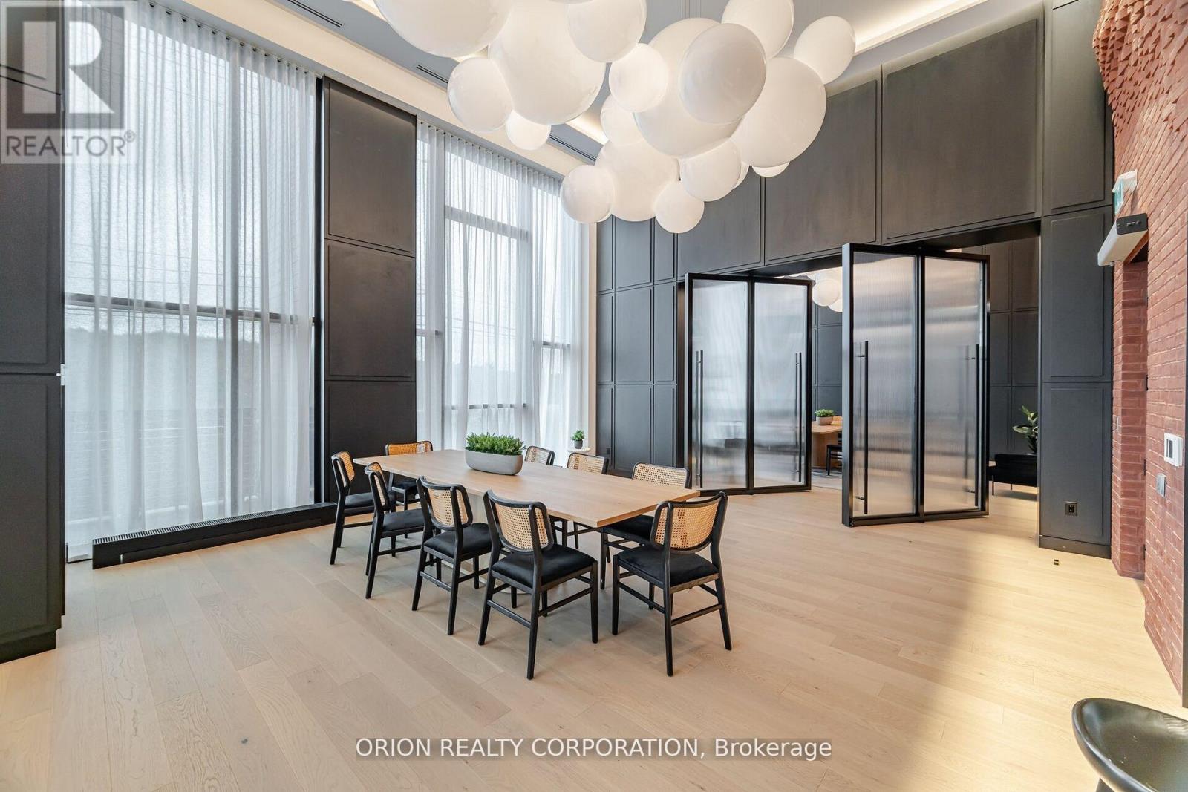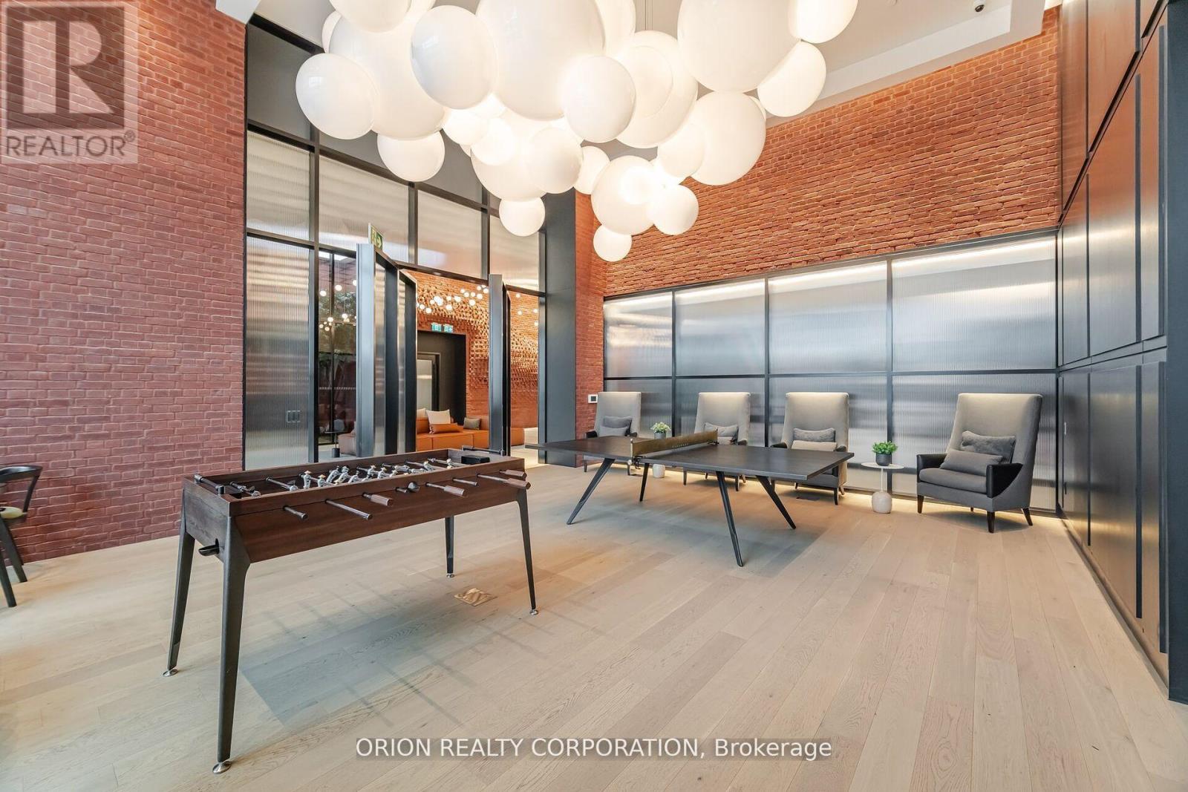605 - 3200 William Coltson Avenue Oakville, Ontario L6H 7W6
$2,400 Monthly
Superb 1 Bedroom Plus Den Condo Unit at Upper West Side Condos. One of largest 1 bed room plus dens at 695 sq feet. Very spacious open concept floorplan. Large Seperate Den. Bedroom features a walk-in closet. Ideal Location! Close to Sheridan college, 407,403, Oakville Hospital. Many amenities including grocery shopping which is walking distance from the building. Building amenities include gym/fitness centre, concierge, Party room, Rooftop terrace. One parking and locker included in rent. Stainless Steel Appliances. Washer andDryer. Smart Connect, keyless entry. Digital Parcel Locker. Occupancy date flexible. Students welcome (id:35762)
Property Details
| MLS® Number | W12099484 |
| Property Type | Single Family |
| Community Name | 1010 - JM Joshua Meadows |
| AmenitiesNearBy | Hospital, Park, Public Transit |
| CommunicationType | High Speed Internet |
| CommunityFeatures | Pet Restrictions |
| Features | Balcony |
| ParkingSpaceTotal | 1 |
Building
| BathroomTotal | 1 |
| BedroomsAboveGround | 1 |
| BedroomsBelowGround | 1 |
| BedroomsTotal | 2 |
| Age | 0 To 5 Years |
| Amenities | Security/concierge, Exercise Centre, Party Room, Visitor Parking, Storage - Locker |
| CoolingType | Central Air Conditioning |
| ExteriorFinish | Concrete |
| FlooringType | Laminate |
| HeatingType | Heat Pump |
| SizeInterior | 600 - 699 Sqft |
| Type | Apartment |
Parking
| Underground | |
| Garage |
Land
| Acreage | No |
| LandAmenities | Hospital, Park, Public Transit |
Rooms
| Level | Type | Length | Width | Dimensions |
|---|---|---|---|---|
| Flat | Living Room | 5.26 m | 3.54 m | 5.26 m x 3.54 m |
| Flat | Kitchen | 3.3 m | 2.44 m | 3.3 m x 2.44 m |
| Flat | Den | 2.21 m | 2.14 m | 2.21 m x 2.14 m |
| Flat | Bedroom | 3.66 m | 3.05 m | 3.66 m x 3.05 m |
Interested?
Contact us for more information
Anthony Sunjka
Salesperson
1149 Lakeshore Rd E
Mississauga, Ontario L5E 1E8






































