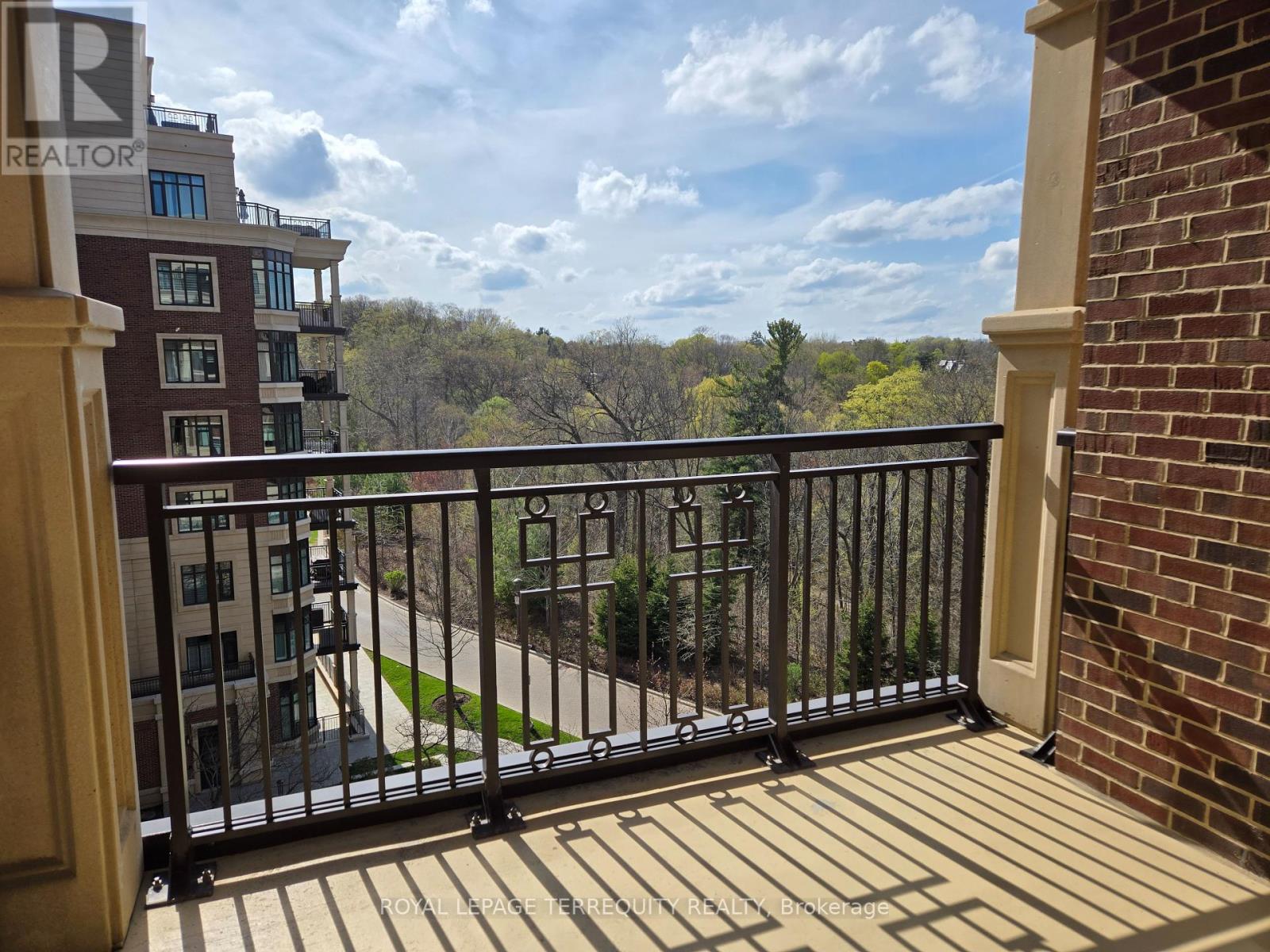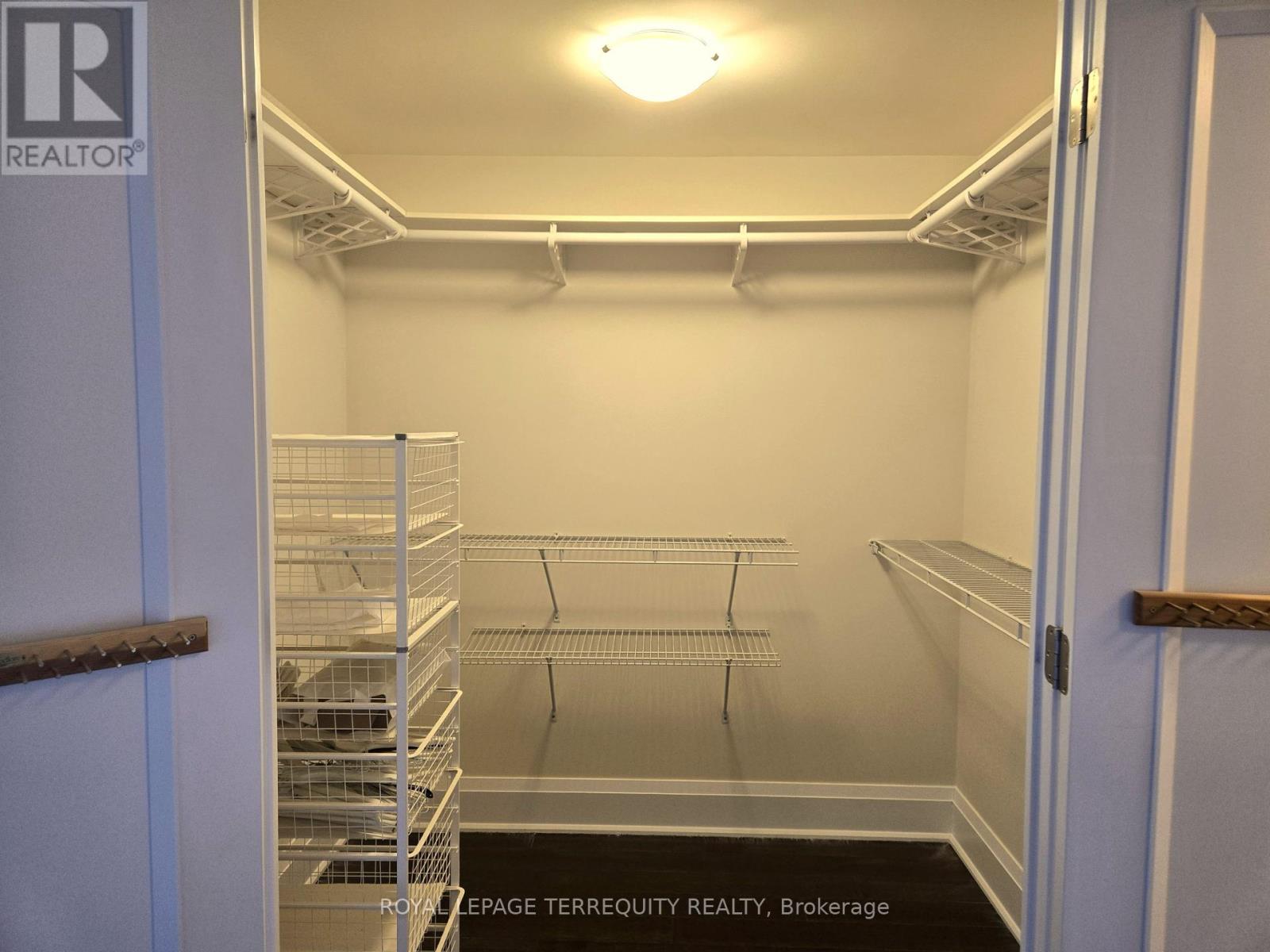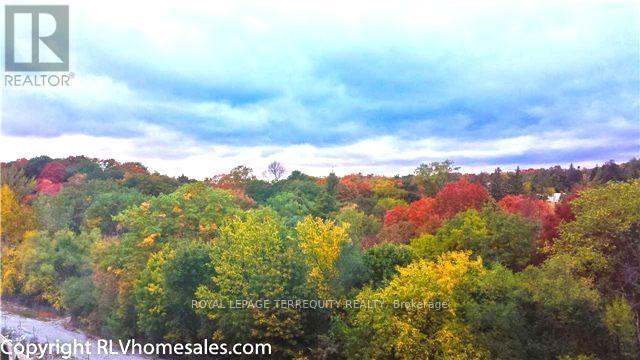605 - 1888 Bayview Avenue Toronto, Ontario M4G 0A7
$4,800 Monthly
Exclusive Blythwood At Huntington! A Spectacular Building & Private Ravine Setting In Prestigious Lawrence Park! Luxurious Light-Filled Unit & Split Bedroom Layout; Executive Lifestyle Featuring Hotel-Like Amenities -24 Hour Concierge; Fitness Studio; Indoor Pool & Whirlpool; Steam Rooms; Party Room/Lounge & Private Bar/Dining Room; Guest Suites; Outdoor Patio/Bbq/Courtyard; Ample Visitor Parking. Enjoy Nature In Sherwood Park And Walking To Restaurants, Shops, Entertainment, Ttc & Sunnybrook Hospital. Perfect For Medical Professionals.*Top Quality Furniture Included* 1372 sq ft apartment comes fully furnished. (id:35762)
Property Details
| MLS® Number | C12136426 |
| Property Type | Single Family |
| Neigbourhood | East York |
| Community Name | Bridle Path-Sunnybrook-York Mills |
| AmenitiesNearBy | Hospital, Public Transit |
| CommunicationType | High Speed Internet |
| CommunityFeatures | Pet Restrictions |
| Features | Cul-de-sac, Wooded Area, Ravine, Backs On Greenbelt, Balcony, Carpet Free, In Suite Laundry |
| ParkingSpaceTotal | 1 |
| Structure | Patio(s) |
Building
| BathroomTotal | 3 |
| BedroomsAboveGround | 2 |
| BedroomsTotal | 2 |
| Amenities | Exercise Centre, Party Room, Visitor Parking, Storage - Locker, Security/concierge |
| Appliances | Oven - Built-in, Range, Blinds, Cooktop, Dishwasher, Dryer, Furniture, Microwave, Oven, Washer, Whirlpool, Refrigerator |
| CoolingType | Central Air Conditioning |
| ExteriorFinish | Brick |
| FireProtection | Security System, Smoke Detectors |
| FlooringType | Hardwood |
| HalfBathTotal | 1 |
| HeatingFuel | Natural Gas |
| HeatingType | Forced Air |
| SizeInterior | 1200 - 1399 Sqft |
| Type | Apartment |
Parking
| Underground | |
| Garage |
Land
| Acreage | No |
| LandAmenities | Hospital, Public Transit |
| LandscapeFeatures | Landscaped |
Rooms
| Level | Type | Length | Width | Dimensions |
|---|---|---|---|---|
| Flat | Living Room | 4.8 m | 3.43 m | 4.8 m x 3.43 m |
| Flat | Dining Room | 4.8 m | 3.43 m | 4.8 m x 3.43 m |
| Flat | Kitchen | 3.35 m | 3.35 m | 3.35 m x 3.35 m |
| Flat | Primary Bedroom | 4.55 m | 3.35 m | 4.55 m x 3.35 m |
| Flat | Bedroom 2 | 3.2 m | 3.05 m | 3.2 m x 3.05 m |
Interested?
Contact us for more information
Reet Lindau-Voksepp
Salesperson
200 Consumers Rd Ste 100
Toronto, Ontario M2J 4R4
































