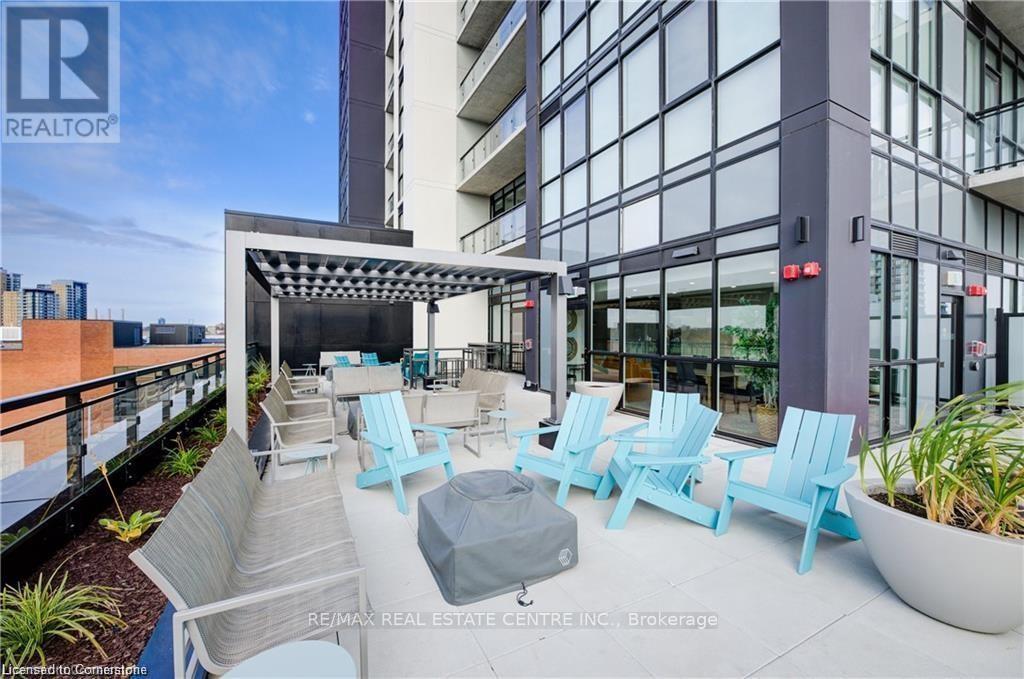604 - 60 Charles Street W Kitchener, Ontario N2G 0C9
$475,000Maintenance, Heat, Water, Common Area Maintenance, Insurance
$597 Monthly
Maintenance, Heat, Water, Common Area Maintenance, Insurance
$597 MonthlyStunning 2-Bed, 2-Bath Condo with Expansive Terrace at Charlie West! Welcome to Unit 604 at 60 Charles Street West, a luxurious 2-bedroom, 2-bathroom condo in the highly sought-after Charlie West building, located in the heart of downtown Kitchener. This elegant suite features a spacious open-concept layout with floor-to-ceiling windows that flood the space with natural light. The modern kitchen is equipped with stainless steel appliances, sleek cabinetry, and quartz countertops perfect for both cooking and entertaining. The true standout of this unit is the massive private terrace, offering a rare opportunity for extended outdoor living in the heart of the city. Residents of Charlie West enjoy access to an impressive array of amenities, including a fully equipped fitness centre, yoga studio, a stylish social lounge with a catering kitchen, and a rooftop terrace with BBQ stations and sweeping city views. The building is pet-friendly, offering a convenient pet wash station and as well as concierge service and guest suites for overnight visitors. Located just steps from Victoria Park, the ION Light Rail at Queen Station, and a thriving tech hub that includes Google and Communitech, this condo places you at the centre of Kitcheners Innovation District. You'll also enjoy walkable access to restaurants, cafés, shopping, and nightlife in the City Commercial Core. Whether you're looking to downsize, invest, or enjoy modern downtown living, this exceptional suite with its unmatched terrace is a rare opportunity. Don't miss your chance to make it home. (id:35762)
Property Details
| MLS® Number | X12192336 |
| Property Type | Single Family |
| Neigbourhood | Downtown |
| CommunityFeatures | Pet Restrictions |
| Features | Carpet Free |
| ParkingSpaceTotal | 1 |
Building
| BathroomTotal | 2 |
| BedroomsAboveGround | 2 |
| BedroomsTotal | 2 |
| Age | 0 To 5 Years |
| CoolingType | Central Air Conditioning |
| ExteriorFinish | Concrete |
| FlooringType | Tile, Ceramic |
| HeatingFuel | Natural Gas |
| HeatingType | Forced Air |
| SizeInterior | 800 - 899 Sqft |
| Type | Apartment |
Parking
| Underground | |
| Garage |
Land
| Acreage | No |
Rooms
| Level | Type | Length | Width | Dimensions |
|---|---|---|---|---|
| Flat | Foyer | 1.7 m | 2.5 m | 1.7 m x 2.5 m |
| Flat | Kitchen | 2.9 m | 2.8 m | 2.9 m x 2.8 m |
| Flat | Living Room | 3.1 m | 3.3 m | 3.1 m x 3.3 m |
| Flat | Primary Bedroom | 5.2 m | 3.4 m | 5.2 m x 3.4 m |
| Flat | Bathroom | 2.58 m | 1.5 m | 2.58 m x 1.5 m |
| Flat | Bedroom 2 | 3.73 m | 3.12 m | 3.73 m x 3.12 m |
| Flat | Bathroom | 3.3 m | 1.6 m | 3.3 m x 1.6 m |
https://www.realtor.ca/real-estate/28408531/604-60-charles-street-w-kitchener
Interested?
Contact us for more information
Musa Hussain
Salesperson
1140 Burnhamthorpe Rd W #141-A
Mississauga, Ontario L5C 4E9






































