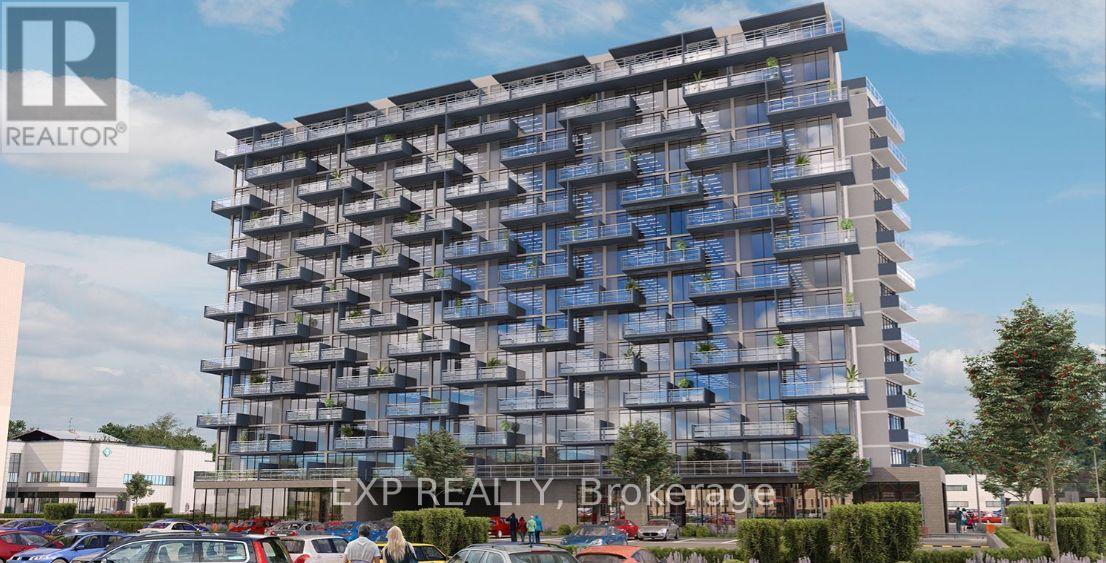245 West Beaver Creek Rd #9B
(289)317-1288
604 - 2782 Barton Street E Hamilton, Ontario L8E 2J9
1 Bedroom
1 Bathroom
500 - 599 sqft
Central Air Conditioning
Forced Air
$339,000
Brand New 1 Bdrm Condo In The 'Highly Sought After' LJM Tower, Laminate Floors, Granite Countertops in Kitchen and Bathroom, Smart Home Technology, Stainless Steel Appliances, 9 Ft. Ceilings, 1 Locker, Ensuite Laundry, Amenities Include Outdoor BBQ Area, Fitness Center, Party Room & Bicycle Parking, Easy Access To GO Bus, Shopping, Dining, Transit & Major Highways +++ BEING SOLD AS ASSIGNMENT - CLOSING IN JULY/25 (id:35762)
Property Details
| MLS® Number | X12186339 |
| Property Type | Single Family |
| Neigbourhood | Nashdale |
| Community Name | Riverdale |
| AmenitiesNearBy | Hospital, Park, Public Transit, Schools |
| CommunityFeatures | Pet Restrictions, Community Centre |
| Features | Balcony, Carpet Free |
Building
| BathroomTotal | 1 |
| BedroomsAboveGround | 1 |
| BedroomsTotal | 1 |
| Age | New Building |
| Amenities | Security/concierge, Exercise Centre, Party Room, Recreation Centre, Visitor Parking, Storage - Locker |
| Appliances | Dishwasher, Dryer, Range, Stove, Washer, Refrigerator |
| CoolingType | Central Air Conditioning |
| ExteriorFinish | Brick, Steel |
| FireProtection | Security System, Smoke Detectors |
| FlooringType | Laminate |
| FoundationType | Block |
| HeatingFuel | Natural Gas |
| HeatingType | Forced Air |
| SizeInterior | 500 - 599 Sqft |
| Type | Apartment |
Parking
| Underground | |
| Garage |
Land
| Acreage | No |
| LandAmenities | Hospital, Park, Public Transit, Schools |
| ZoningDescription | Residential |
Rooms
| Level | Type | Length | Width | Dimensions |
|---|---|---|---|---|
| Flat | Primary Bedroom | 2.47 m | 3.62 m | 2.47 m x 3.62 m |
| Flat | Living Room | 3.01 m | 4.42 m | 3.01 m x 4.42 m |
| Flat | Kitchen | 3.11 m | 3.04 m | 3.11 m x 3.04 m |
| Flat | Den | 2.7 m | 2.6 m | 2.7 m x 2.6 m |
https://www.realtor.ca/real-estate/28395630/604-2782-barton-street-e-hamilton-riverdale-riverdale
Interested?
Contact us for more information
Rob Gill
Salesperson
Exp Realty
4711 Yonge St 10th Flr, 106430
Toronto, Ontario M2N 6K8
4711 Yonge St 10th Flr, 106430
Toronto, Ontario M2N 6K8




