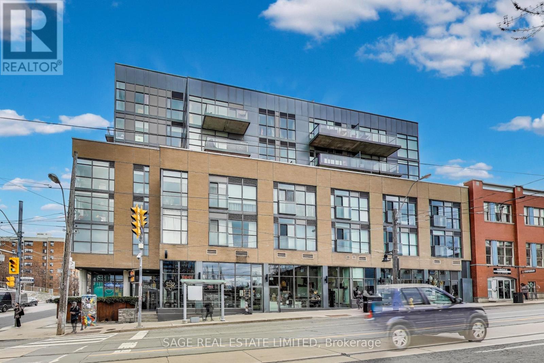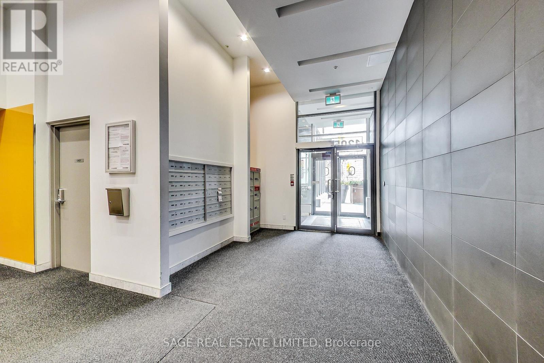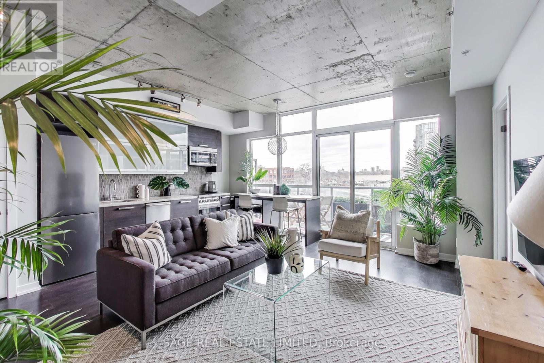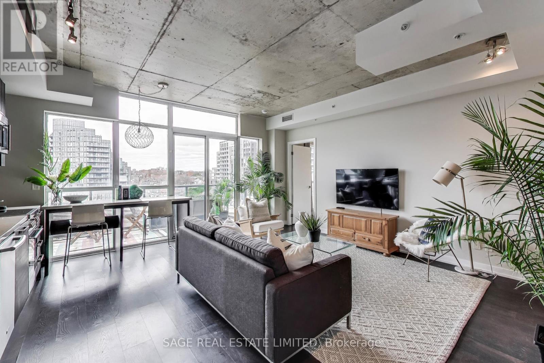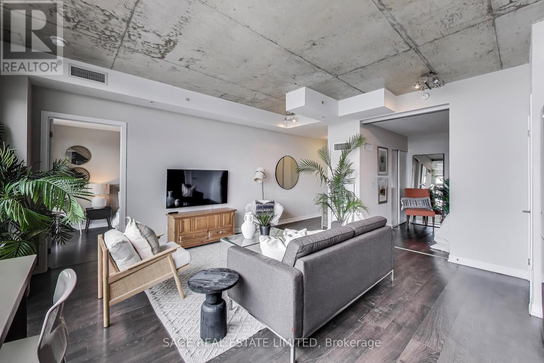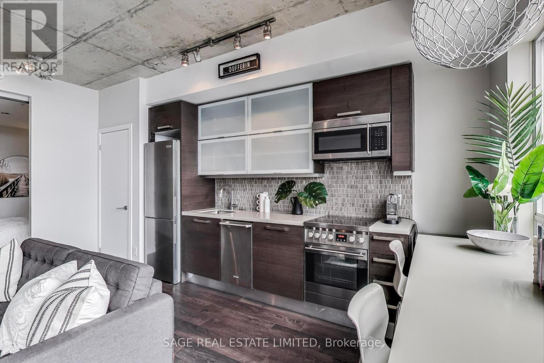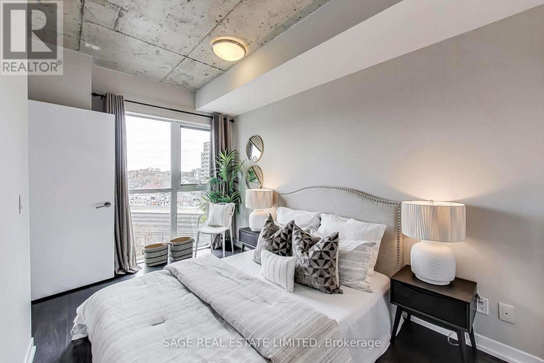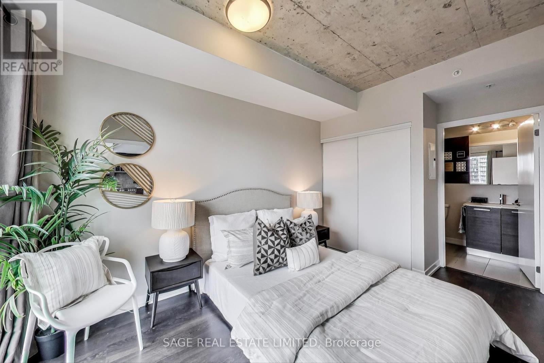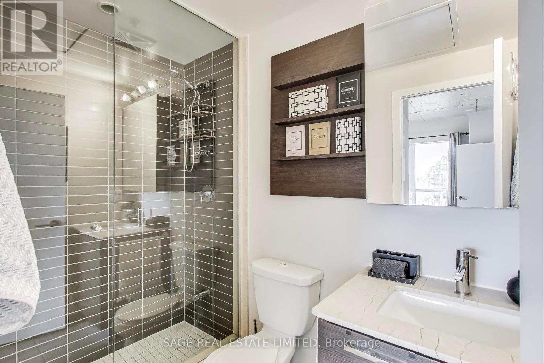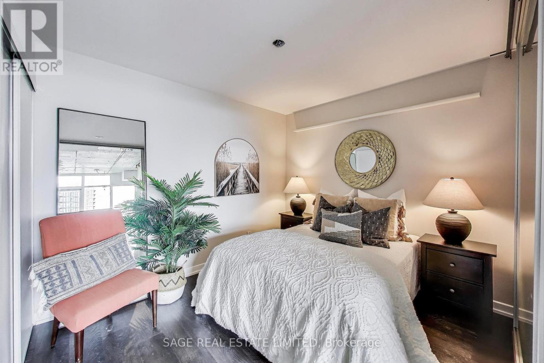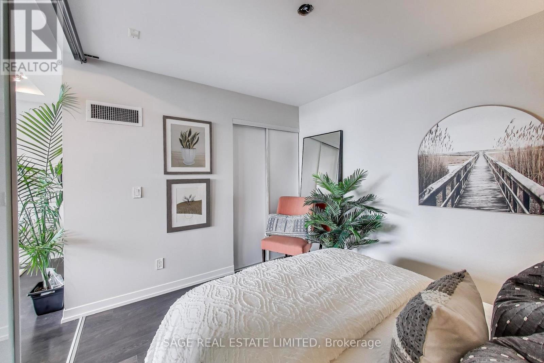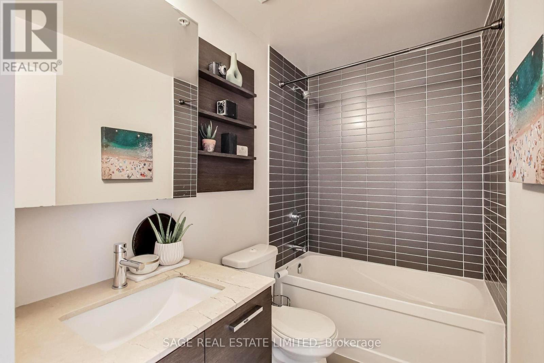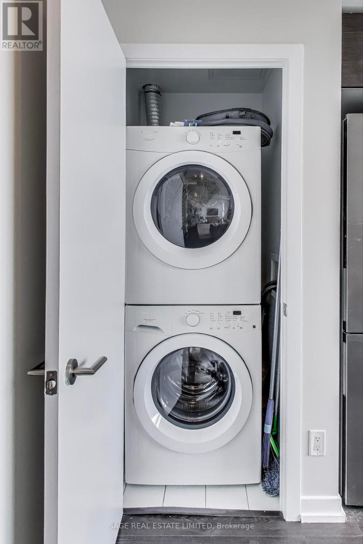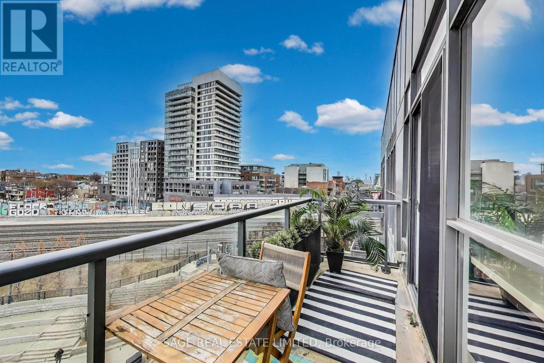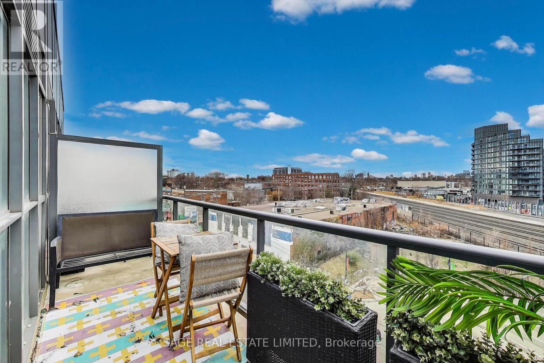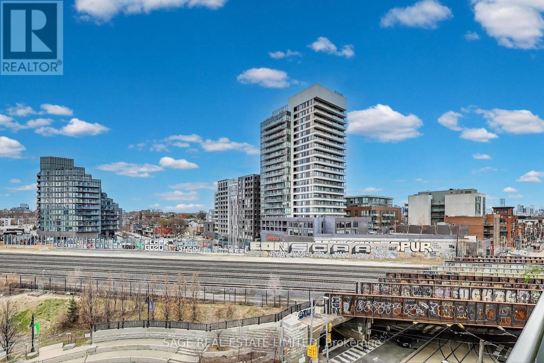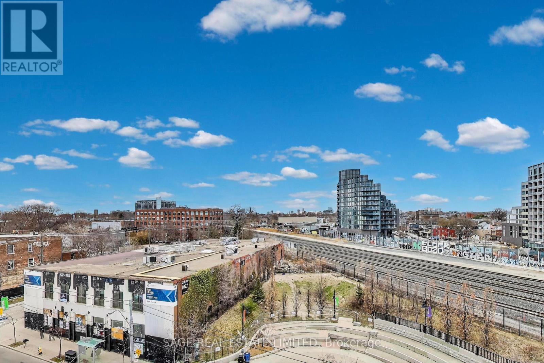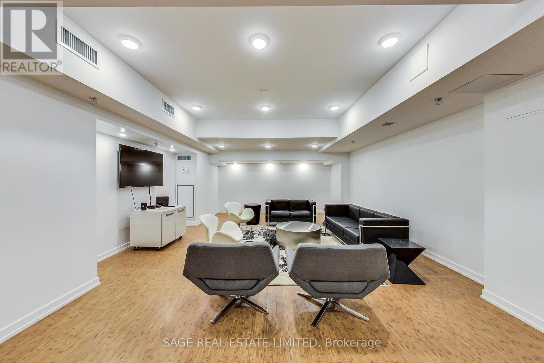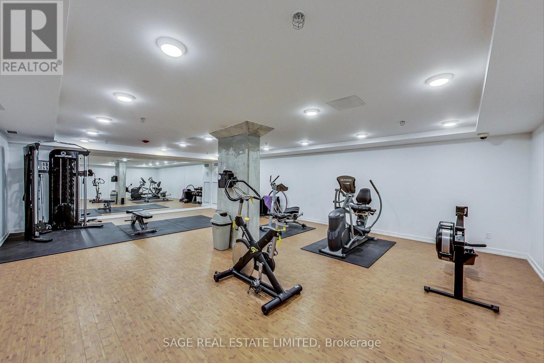245 West Beaver Creek Rd #9B
(289)317-1288
604 - 1205 Queen Street W Toronto, Ontario M6K 1L2
2 Bedroom
2 Bathroom
700 - 799 sqft
Loft
Central Air Conditioning
Forced Air
$649,000Maintenance, Heat, Water, Common Area Maintenance, Insurance
$599.10 Monthly
Maintenance, Heat, Water, Common Area Maintenance, Insurance
$599.10 MonthlyWelcome to the Q Lofts! Luxury Loft In Vibrant Queen West W/Unobstructed City Views... One Of The Best Layouts In The Building, Bright & Spacious, Split Bedrooms, 2 Bathrooms, Open Balcony. High Exposed Concrete Ceilings, Modern European Kitchen W/Backsplash, Granite Counters, CentreIsland, Designers' Series Light Fixt. Located Steps From Galleries, Boutiques, Cafes, Shopping, Famous Drake And Gladstone Hotels. Streetcar At Doorstep, Zipcar Parking and Visitor Parking (id:35762)
Property Details
| MLS® Number | C12091323 |
| Property Type | Single Family |
| Community Name | Trinity-Bellwoods |
| AmenitiesNearBy | Hospital, Park, Place Of Worship, Public Transit, Schools |
| CommunityFeatures | Pet Restrictions |
| Features | Balcony |
| ViewType | View, City View |
Building
| BathroomTotal | 2 |
| BedroomsAboveGround | 2 |
| BedroomsTotal | 2 |
| Age | 11 To 15 Years |
| Amenities | Storage - Locker |
| Appliances | Oven - Built-in, Dishwasher, Dryer, Stove, Washer, Window Coverings, Refrigerator |
| ArchitecturalStyle | Loft |
| CoolingType | Central Air Conditioning |
| ExteriorFinish | Brick |
| FireProtection | Controlled Entry, Security System |
| FlooringType | Laminate |
| HeatingFuel | Natural Gas |
| HeatingType | Forced Air |
| SizeInterior | 700 - 799 Sqft |
| Type | Apartment |
Parking
| Underground | |
| Garage |
Land
| Acreage | No |
| LandAmenities | Hospital, Park, Place Of Worship, Public Transit, Schools |
Rooms
| Level | Type | Length | Width | Dimensions |
|---|---|---|---|---|
| Main Level | Living Room | 4.42 m | 4.9 m | 4.42 m x 4.9 m |
| Main Level | Dining Room | 4.42 m | 4.9 m | 4.42 m x 4.9 m |
| Main Level | Kitchen | 4.42 m | 8 m | 4.42 m x 8 m |
| Main Level | Primary Bedroom | 3.72 m | 2.5 m | 3.72 m x 2.5 m |
| Main Level | Bedroom 2 | 3.26 m | 2.46 m | 3.26 m x 2.46 m |
Interested?
Contact us for more information
Andrew Charles Cain
Salesperson
Sage Real Estate Limited
2010 Yonge Street
Toronto, Ontario M4S 1Z9
2010 Yonge Street
Toronto, Ontario M4S 1Z9

