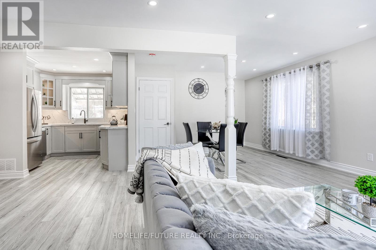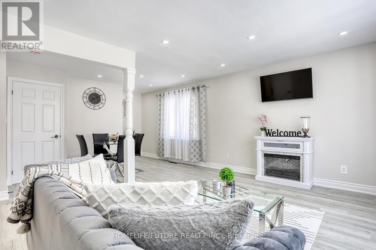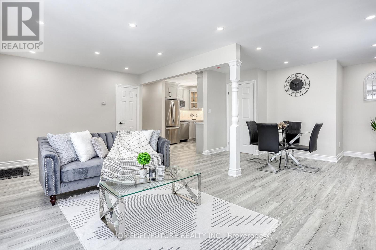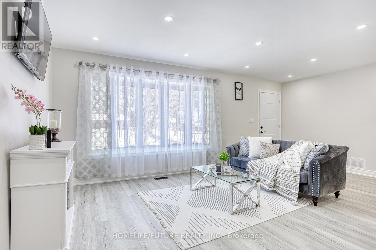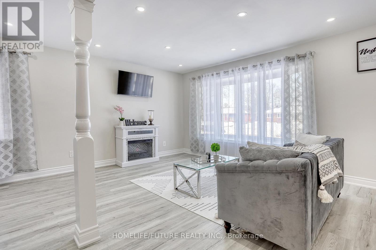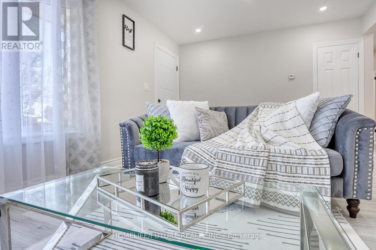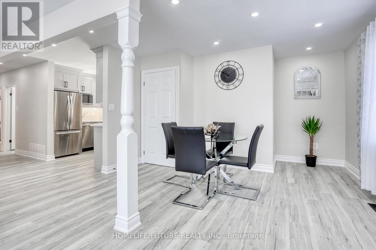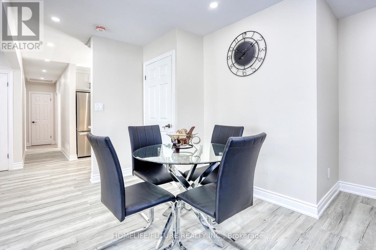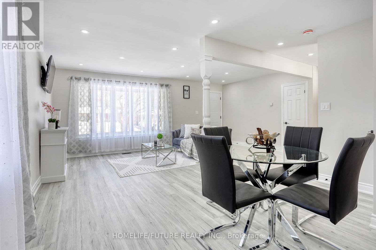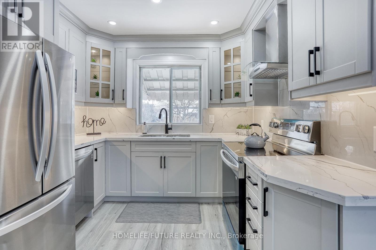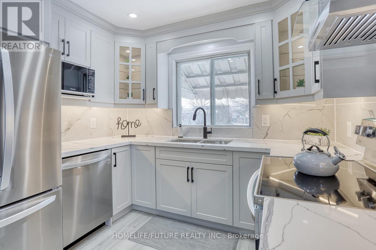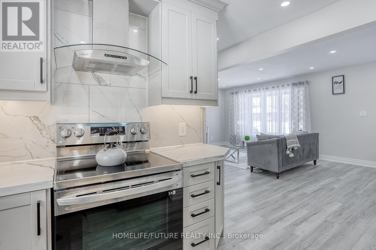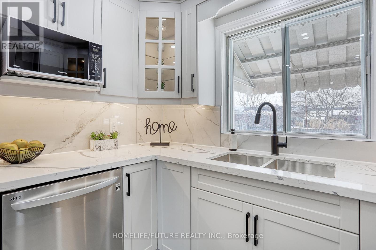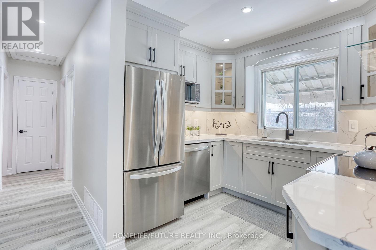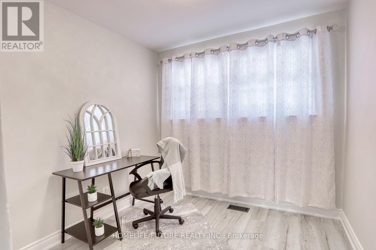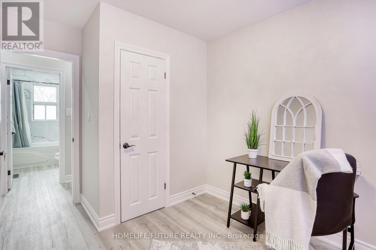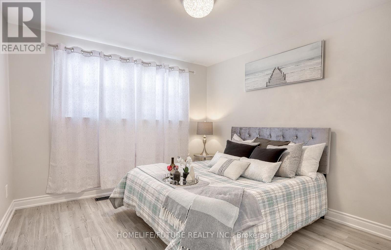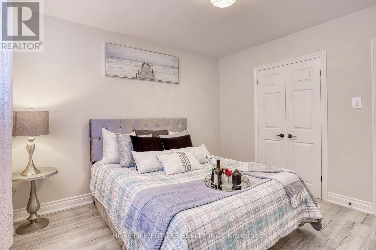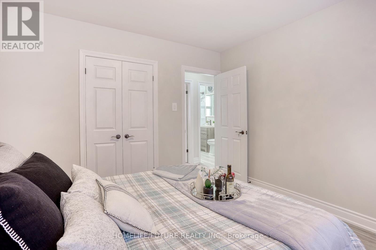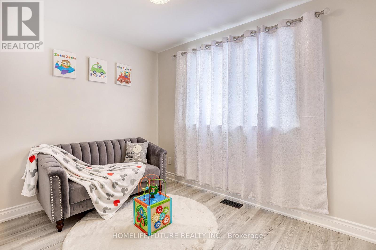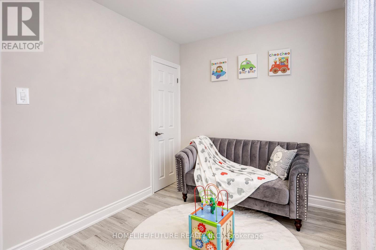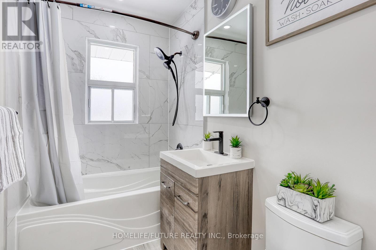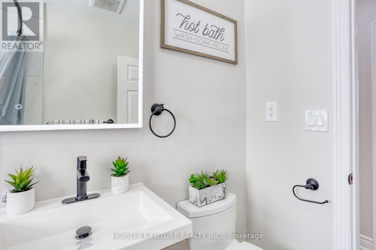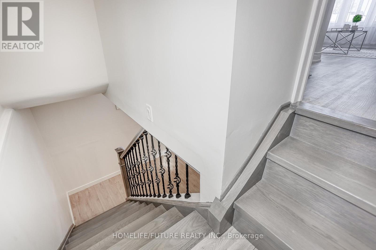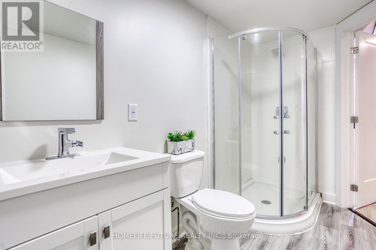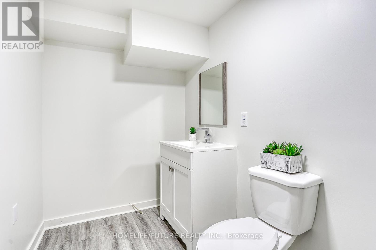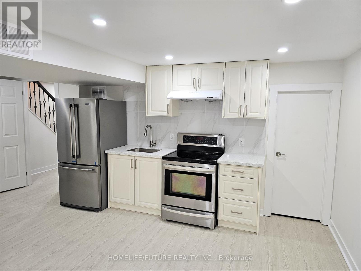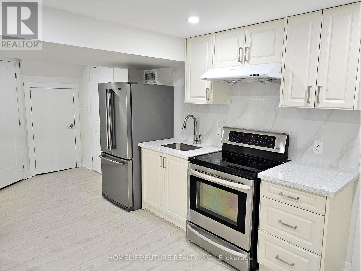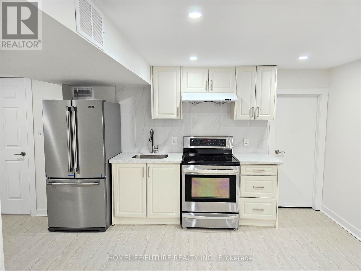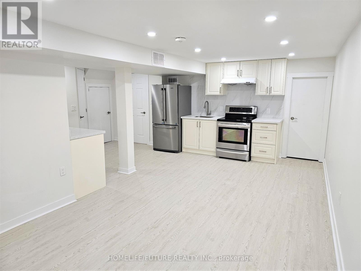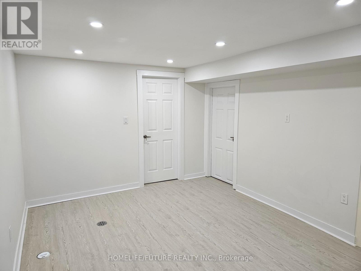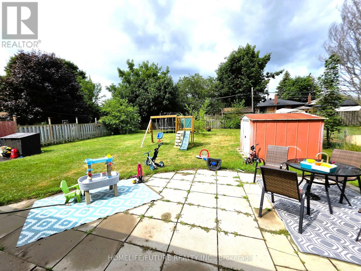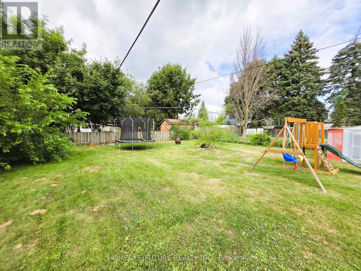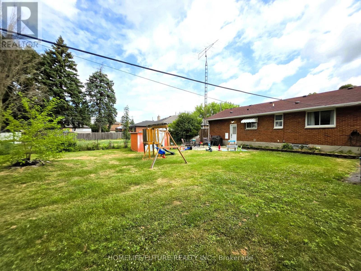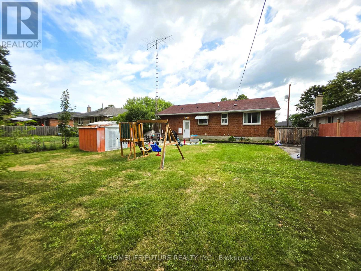602 Finucane Street Oshawa, Ontario L1J 5L6
$799,000
Welcome To Beautifully Renovated All Brick Bungalow. Situated On A Quiet Mature Street In The High Demand Mclaughlin Neighborhood Within A Quiet Street. Very Spacious 3+2 Bedroom, 2 Full Bathroom Bungalow With A Wide & Deep Lot. Separate Entrance To A Fully Finished Basement With 2 Large Bedrooms And Full Bathroom And A Separate Laundry. Great Property For Large Family, With Double Driveway Parking For Up To 6 Cars. Located Within Mins Schools, Transit, Shopping Oshawa Centre, Hwy 401 & Go Train/Bus Station! Uoit/Durham College Close By. Deep Backyard With Natural Gas Hookup For Bbq And Garden Shed. 200 Amps Electrical Panel. 2 Washers, 2 Dryers. Separate Entrance With The Double Driveway With 6 Car Parking Provides Many Different Uses For This Bungalow In The Heart Of Oshawa. (id:35762)
Property Details
| MLS® Number | E12295335 |
| Property Type | Single Family |
| Neigbourhood | McLaughlin |
| Community Name | McLaughlin |
| AmenitiesNearBy | Park, Public Transit, Schools, Hospital |
| CommunityFeatures | Community Centre |
| Features | In-law Suite |
| ParkingSpaceTotal | 6 |
Building
| BathroomTotal | 2 |
| BedroomsAboveGround | 3 |
| BedroomsBelowGround | 4 |
| BedroomsTotal | 7 |
| Amenities | Fireplace(s) |
| Appliances | Dishwasher, Dryer, Two Stoves, Two Washers, Two Refrigerators |
| ArchitecturalStyle | Bungalow |
| BasementDevelopment | Finished |
| BasementFeatures | Separate Entrance |
| BasementType | N/a (finished) |
| ConstructionStyleAttachment | Detached |
| CoolingType | Central Air Conditioning |
| ExteriorFinish | Brick |
| FireProtection | Smoke Detectors |
| FireplacePresent | Yes |
| FlooringType | Vinyl |
| FoundationType | Concrete |
| HeatingFuel | Natural Gas |
| HeatingType | Forced Air |
| StoriesTotal | 1 |
| SizeInterior | 1100 - 1500 Sqft |
| Type | House |
| UtilityWater | Municipal Water |
Parking
| No Garage |
Land
| Acreage | No |
| FenceType | Fully Fenced, Fenced Yard |
| LandAmenities | Park, Public Transit, Schools, Hospital |
| Sewer | Sanitary Sewer |
| SizeDepth | 145 Ft ,9 In |
| SizeFrontage | 56 Ft |
| SizeIrregular | 56 X 145.8 Ft |
| SizeTotalText | 56 X 145.8 Ft |
Rooms
| Level | Type | Length | Width | Dimensions |
|---|---|---|---|---|
| Basement | Primary Bedroom | 3.41 m | 5.08 m | 3.41 m x 5.08 m |
| Basement | Bedroom 2 | 3.05 m | 3.25 m | 3.05 m x 3.25 m |
| Basement | Living Room | 3.72 m | 3.11 m | 3.72 m x 3.11 m |
| Basement | Dining Room | 3.27 m | 3.72 m | 3.27 m x 3.72 m |
| Basement | Kitchen | 2.87 m | 2.44 m | 2.87 m x 2.44 m |
| Main Level | Living Room | 4.72 m | 4.11 m | 4.72 m x 4.11 m |
| Main Level | Dining Room | 3.27 m | 4.72 m | 3.27 m x 4.72 m |
| Main Level | Kitchen | 2.87 m | 2.44 m | 2.87 m x 2.44 m |
| Main Level | Primary Bedroom | 3.41 m | 3.08 m | 3.41 m x 3.08 m |
| Main Level | Bedroom 2 | 3.05 m | 3.25 m | 3.05 m x 3.25 m |
| Main Level | Bedroom 3 | 2.68 m | 2.61 m | 2.68 m x 2.61 m |
https://www.realtor.ca/real-estate/28628230/602-finucane-street-oshawa-mclaughlin-mclaughlin
Interested?
Contact us for more information
Vimal Pakiyanathan
Salesperson
7 Eastvale Drive Unit 205
Markham, Ontario L3S 4N8






