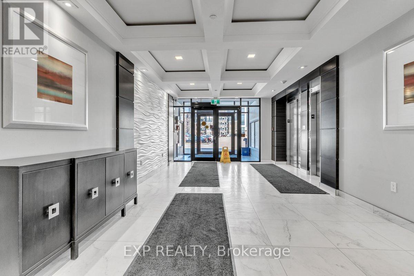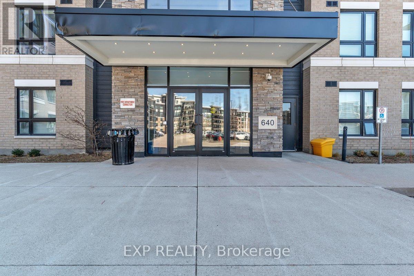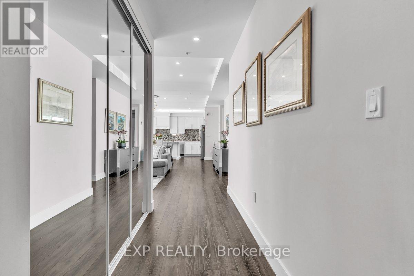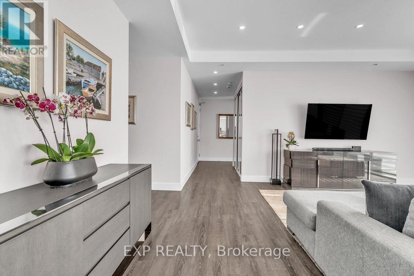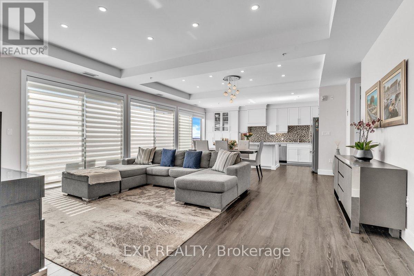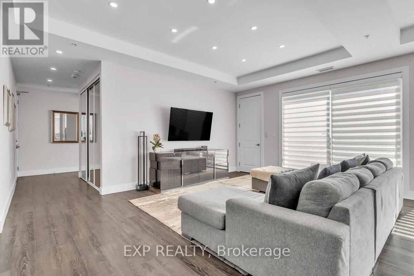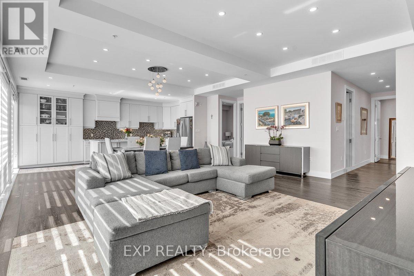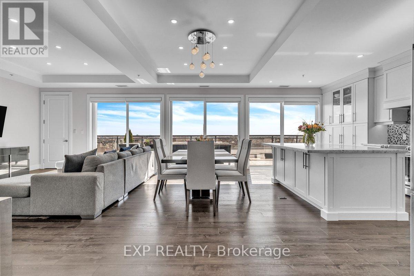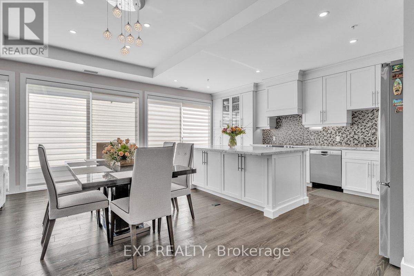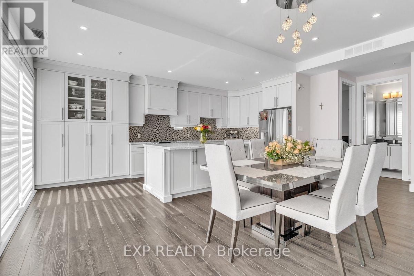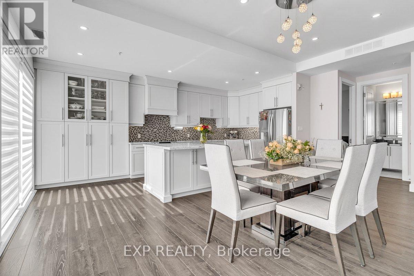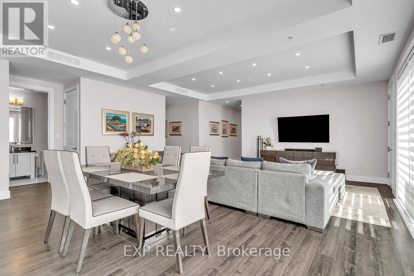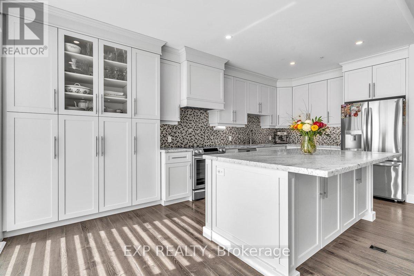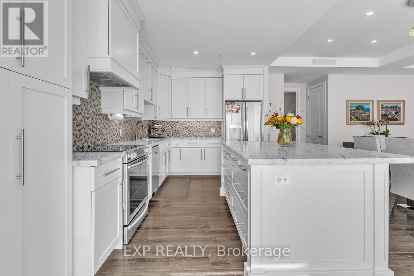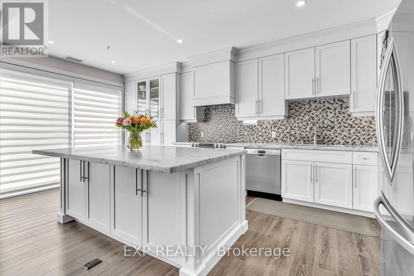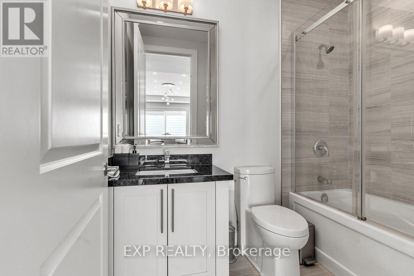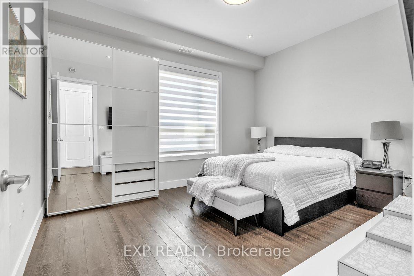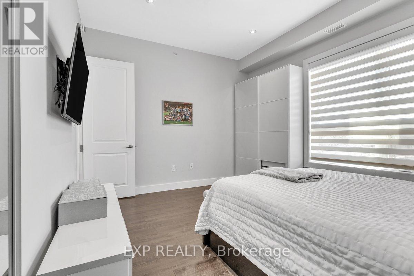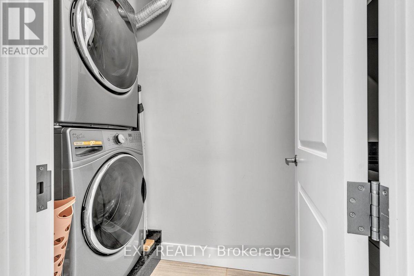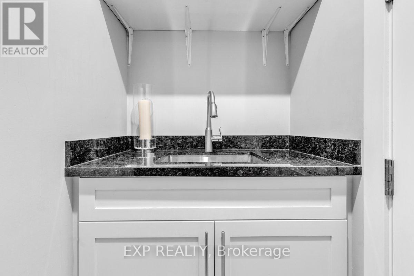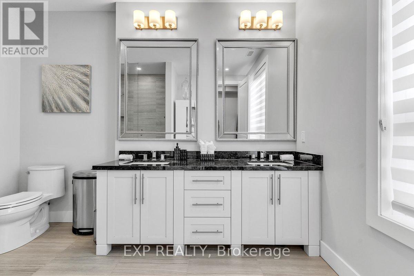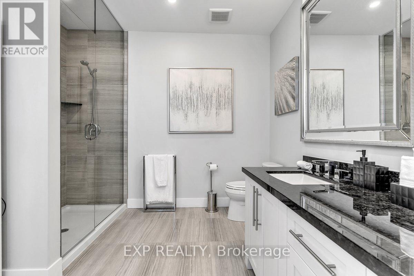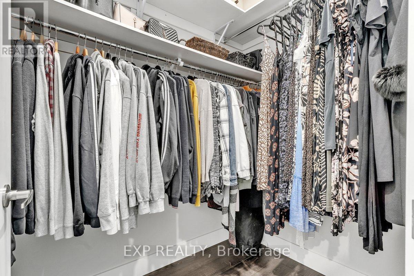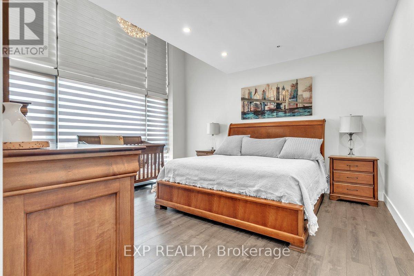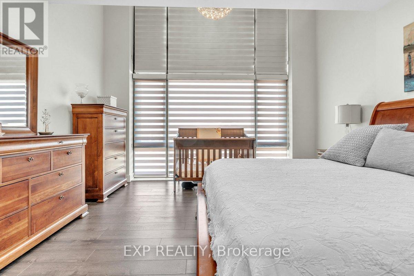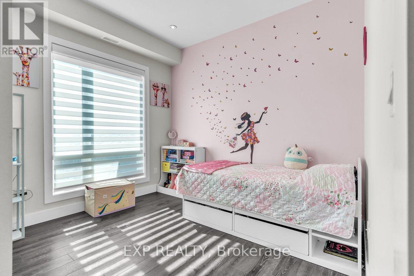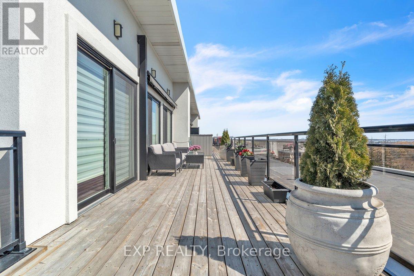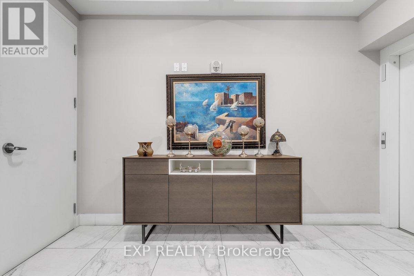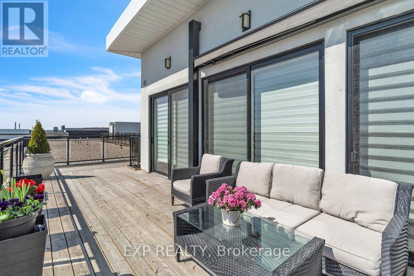602 - 640 Sauve Street S Milton, Ontario L9T 9A7
$1,265,000Maintenance, Insurance, Water, Common Area Maintenance, Parking
$870 Monthly
Maintenance, Insurance, Water, Common Area Maintenance, Parking
$870 MonthlyThis Stunning Penthouse Condo Unit Features An Impressive And Spacious Layout With Luxury Finishes. The Open-Concept Kitchen Is Equipped With Extended Cabinetry And A Large Island, Perfect For Entertaining, And Seamlessly Connects To The Living Area. The Primary Bedroom Offers Floor-To-Ceiling Windows That Enhance The Natural Light, Along With An En Suite Bathroom And A Walk-In Closet. Throughout The Unit, There Are 10 Ft. Ceilings And Floor To Ceiling Sliding Doors Leading From The Kitchen To A Generous 600 Sq. Ft. Terrace. Additional Highlights Include Pot Lights And Crown Moulding, A Walk-In Pantry, And A Laundry Room With A Sink And Storage Space. The Building Is Well -Maintained And Includes Amenities Such As A Gym And Rooftop Patios. Conveniently Located Near Schools, Highways, Parks, Shopping, Public Transit, And Trails, This Exceptional Unit Comes With Two Parking Spots. A Must See Property. (id:35762)
Property Details
| MLS® Number | W12058213 |
| Property Type | Single Family |
| Community Name | 1023 - BE Beaty |
| CommunityFeatures | Pet Restrictions |
| Features | In Suite Laundry |
| ParkingSpaceTotal | 2 |
Building
| BathroomTotal | 2 |
| BedroomsAboveGround | 3 |
| BedroomsTotal | 3 |
| Amenities | Storage - Locker |
| Appliances | Dishwasher, Dryer, Stove, Washer, Refrigerator |
| CoolingType | Central Air Conditioning |
| ExteriorFinish | Brick, Stone |
| HeatingFuel | Natural Gas |
| HeatingType | Forced Air |
| SizeInterior | 1800 - 1999 Sqft |
| Type | Apartment |
Parking
| Underground | |
| Garage |
Land
| Acreage | No |
Rooms
| Level | Type | Length | Width | Dimensions |
|---|---|---|---|---|
| Main Level | Primary Bedroom | 4.87 m | 3.99 m | 4.87 m x 3.99 m |
| Main Level | Bedroom 2 | 4.27 m | 3.62 m | 4.27 m x 3.62 m |
| Main Level | Bedroom 3 | 3.29 m | 2.77 m | 3.29 m x 2.77 m |
| Main Level | Kitchen | 3.78 m | 1 m | 3.78 m x 1 m |
| Main Level | Living Room | 6.76 m | 5.82 m | 6.76 m x 5.82 m |
https://www.realtor.ca/real-estate/28111989/602-640-sauve-street-s-milton-be-beaty-1023-be-beaty
Interested?
Contact us for more information
Jeannette Deanna Sabljo
Salesperson
4711 Yonge St 10th Flr, 106430
Toronto, Ontario M2N 6K8

