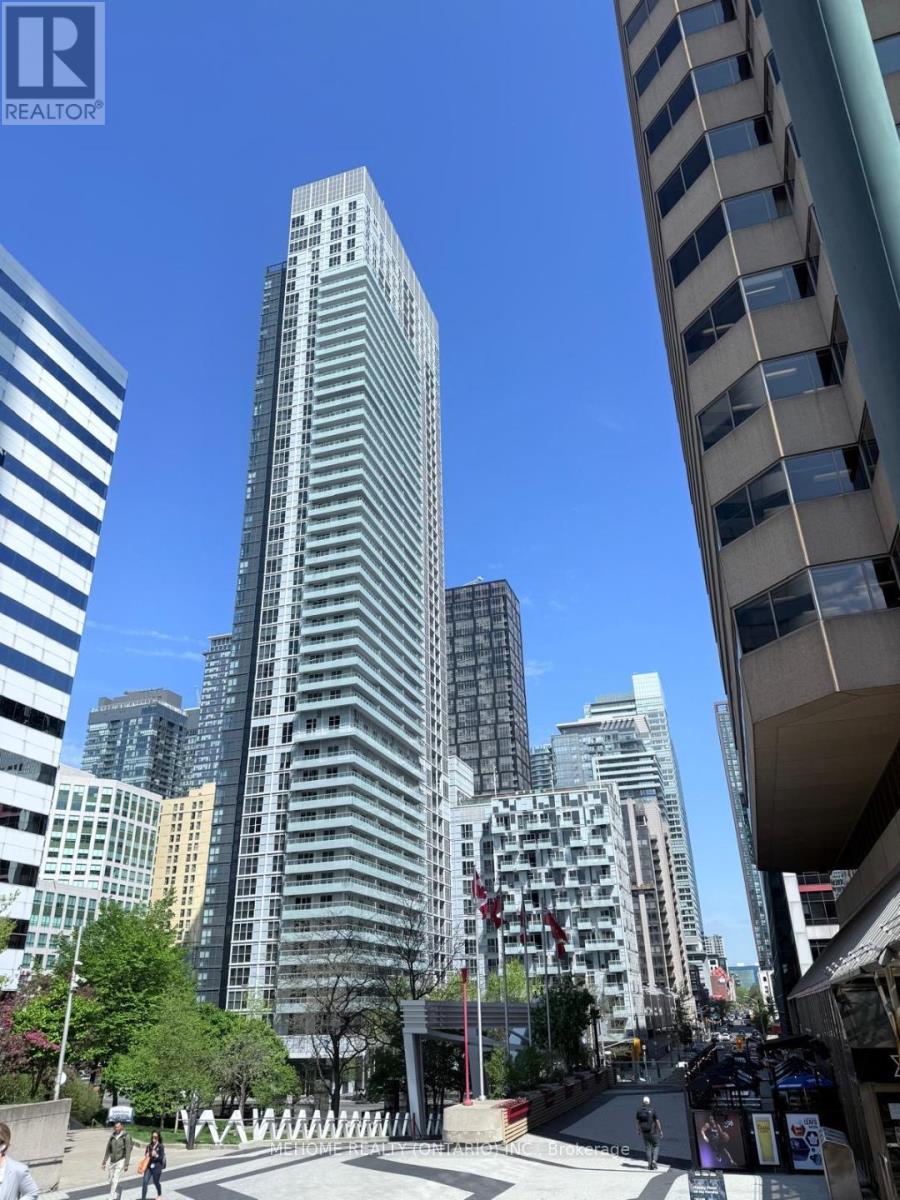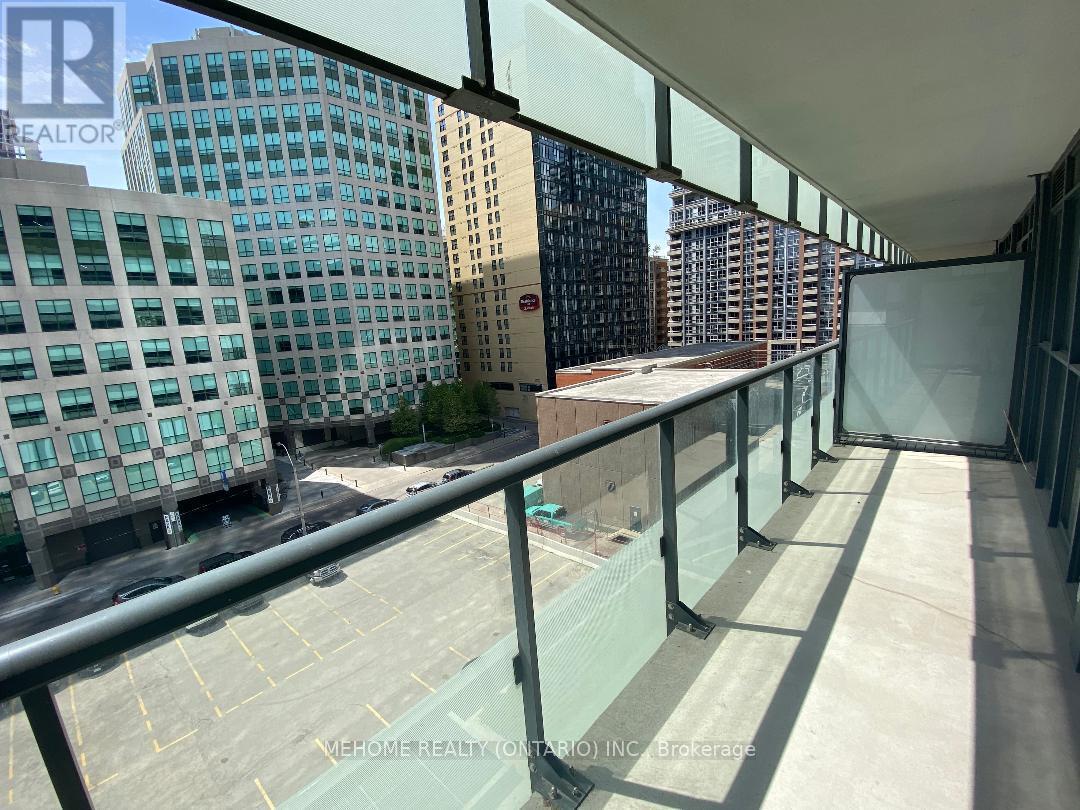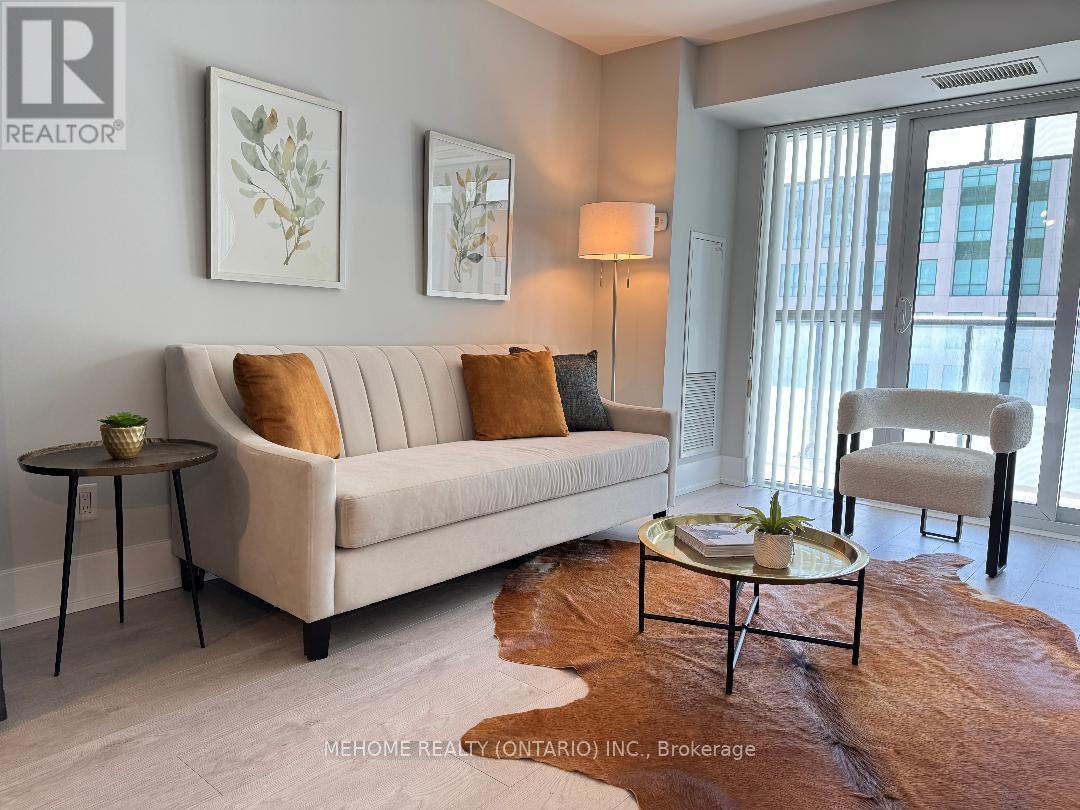602 - 300 Front Street W Toronto, Ontario M5V 0E9
$622,000Maintenance, Water, Common Area Maintenance, Insurance
$421.84 Monthly
Maintenance, Water, Common Area Maintenance, Insurance
$421.84 MonthlyLive in the heart of Toronto's ENERGETIC Entertainment District! This LUXURY and SPACIOUS one-bedroom suite offering modern finishes and functional layout, city views from a private and full-length balcony. Highlights include an open-concept living and dining area with floor-to-ceiling windows and a contemporary kitchen with stainless steel appliances and quartz countertops with NEWLY INSTALLED LAMINATE FLOORING T/O. Proper bedroom with windows, huge walk-in closet and BRAND NEW Laminate Flooring! Enjoy ensuite laundry, great storage and FRESH PAINTING T/O. Located in the prestigious Tridel-built 300 Front St. West, this is more than just a home - it's a lifestyle. Exceptional amenities include a rooftop infinity pool, fitness center, sun deck, BBQs, whirlpool, billard's room, and 24-hour security. Short-term / Airbnb-friendly building. Only steps away from the CN Tower, Rogers Centre, Scotiabank Arena, Ripley's Aquarium, top-rated restaurants, nightlife in King West, Island Airport, and transit. Whether you're exploring the city or commuting, this location has it all. (id:35762)
Property Details
| MLS® Number | C12139118 |
| Property Type | Single Family |
| Community Name | Waterfront Communities C1 |
| AmenitiesNearBy | Public Transit, Park |
| CommunityFeatures | Pet Restrictions |
| Features | Balcony, In Suite Laundry |
| PoolType | Outdoor Pool |
| ViewType | City View |
Building
| BathroomTotal | 1 |
| BedroomsAboveGround | 1 |
| BedroomsTotal | 1 |
| Age | 6 To 10 Years |
| Amenities | Security/concierge, Recreation Centre, Exercise Centre, Party Room |
| Appliances | Blinds, Cooktop, Dishwasher, Dryer, Oven, Washer, Refrigerator |
| CoolingType | Central Air Conditioning |
| ExteriorFinish | Concrete |
| FlooringType | Laminate |
| HeatingFuel | Natural Gas |
| HeatingType | Forced Air |
| SizeInterior | 500 - 599 Sqft |
| Type | Apartment |
Parking
| Underground | |
| No Garage |
Land
| Acreage | No |
| LandAmenities | Public Transit, Park |
Rooms
| Level | Type | Length | Width | Dimensions |
|---|---|---|---|---|
| Main Level | Living Room | 7.84 m | 3.22 m | 7.84 m x 3.22 m |
| Main Level | Dining Room | 7.84 m | 3.22 m | 7.84 m x 3.22 m |
| Main Level | Kitchen | 7.84 m | 3.22 m | 7.84 m x 3.22 m |
| Main Level | Primary Bedroom | 3.09 m | 2.74 m | 3.09 m x 2.74 m |
Interested?
Contact us for more information
Gallant Sham
Broker
9120 Leslie St #101
Richmond Hill, Ontario L4B 3J9


















