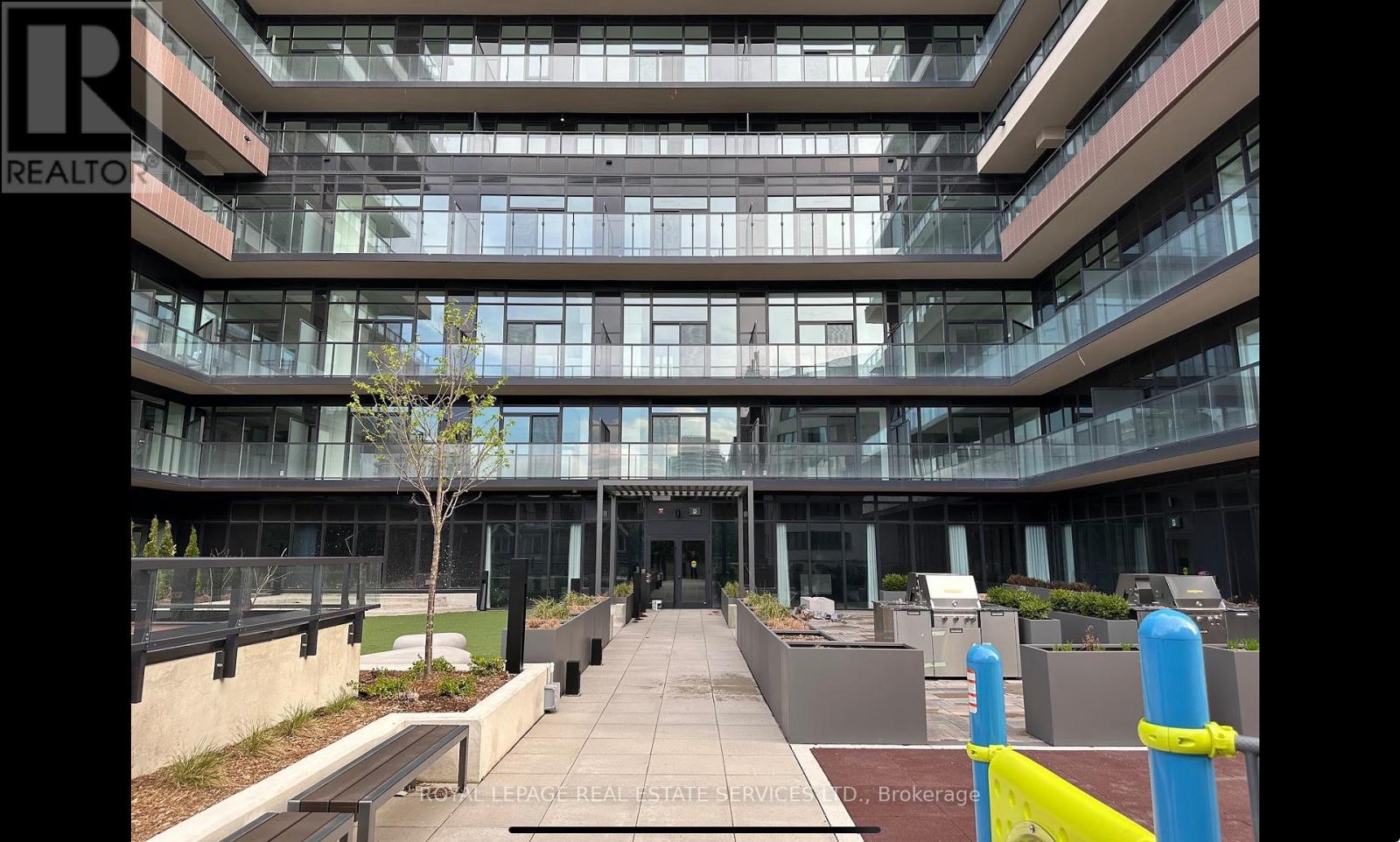602 - 1182 King Street W Toronto, Ontario M6K 1E6
$2,500 Monthly
Experience modern urban living at XO2 in this brand new well designed ( no wasted space) 1 bedroom plus den -2 bath condo at the edge of Liberty Village and King West neighbourhoods.This stylish unit features a spacious open concept layout with floor to ceiling windows that flood the space with natural light.The kitchen features quality integrated appliance & quartz countertops -perfect for cooking and entertaining. Enjoy the large separate den -easily used as a 2nd bedroom & ideal for use as a home office or guest room. Step out onto the amazing expansive terrace that extends the full width of unit and overlooks the tranquil inner courtyard.Full featured building amenities include 24 hr concierge, Think (meeting room)),gym, boxing lounge, games room/golf simulator, co work/business centre, party/ private dining room,huge outdoor patio terrace on 2nd level for lounging - with BBQ area.TTC at your door and steps to restaurants, parks, shopping and more! (id:35762)
Property Details
| MLS® Number | W12139925 |
| Property Type | Single Family |
| Community Name | South Parkdale |
| AmenitiesNearBy | Park, Public Transit |
| CommunityFeatures | Pets Not Allowed |
| Features | Flat Site, Elevator, Carpet Free, In Suite Laundry |
| ViewType | View |
Building
| BathroomTotal | 2 |
| BedroomsAboveGround | 1 |
| BedroomsBelowGround | 1 |
| BedroomsTotal | 2 |
| Age | New Building |
| Amenities | Recreation Centre, Exercise Centre, Party Room, Security/concierge |
| Appliances | Blinds, Dishwasher, Dryer, Microwave, Stove, Washer, Window Coverings, Refrigerator |
| CoolingType | Central Air Conditioning |
| ExteriorFinish | Brick |
| FlooringType | Laminate |
| FoundationType | Unknown |
| HeatingFuel | Natural Gas |
| HeatingType | Forced Air |
| SizeInterior | 600 - 699 Sqft |
| Type | Apartment |
Parking
| No Garage |
Land
| Acreage | No |
| LandAmenities | Park, Public Transit |
Rooms
| Level | Type | Length | Width | Dimensions |
|---|---|---|---|---|
| Flat | Living Room | 5.6 m | 3.26 m | 5.6 m x 3.26 m |
| Flat | Dining Room | 3.26 m | 5.6 m | 3.26 m x 5.6 m |
| Flat | Kitchen | Measurements not available | ||
| Flat | Primary Bedroom | 3.25 m | 2.85 m | 3.25 m x 2.85 m |
| Flat | Den | 2.46 m | 2.43 m | 2.46 m x 2.43 m |
Interested?
Contact us for more information
Nadine Itiniant
Salesperson
2320 Bloor Street West
Toronto, Ontario M6S 1P2
























