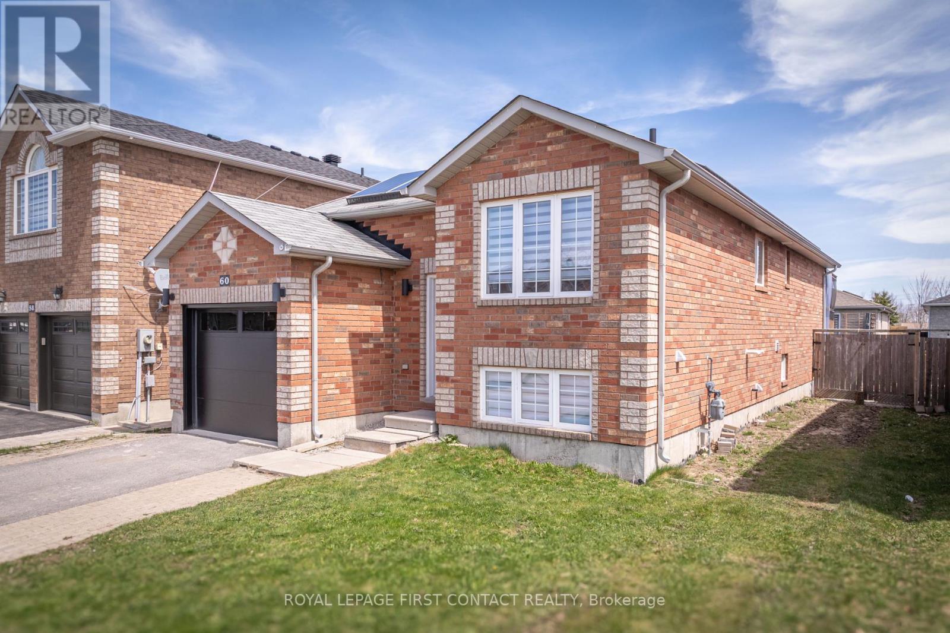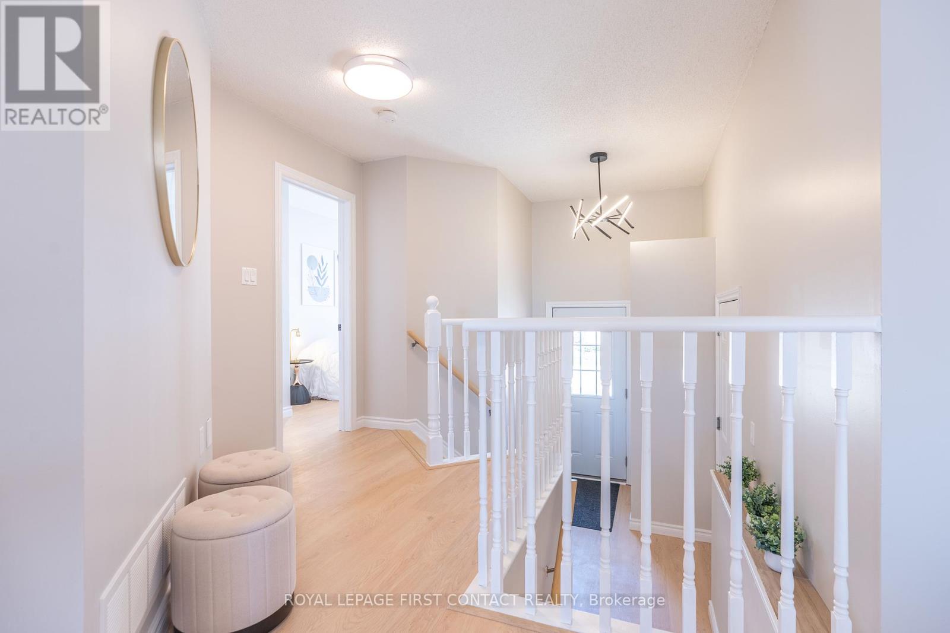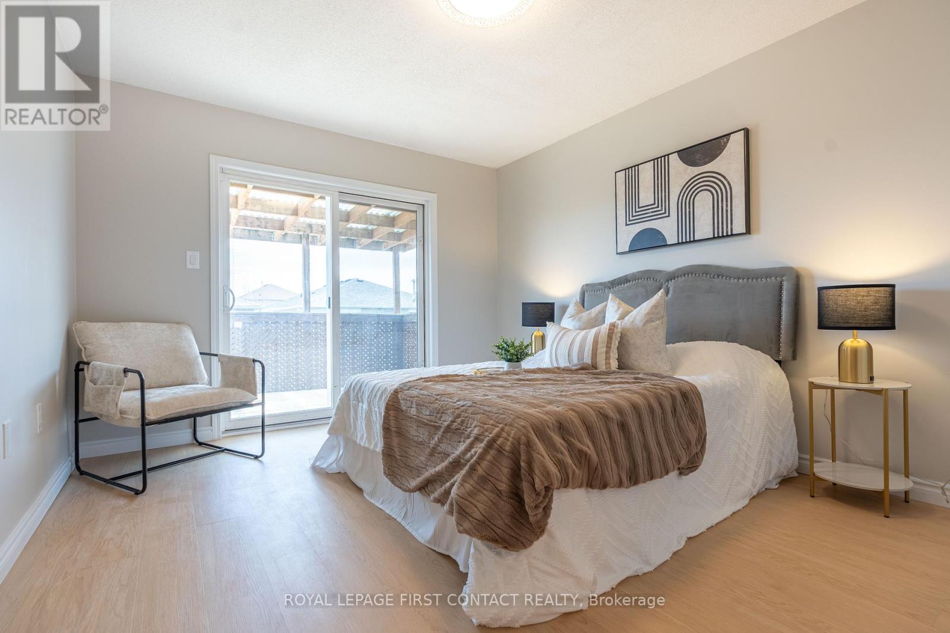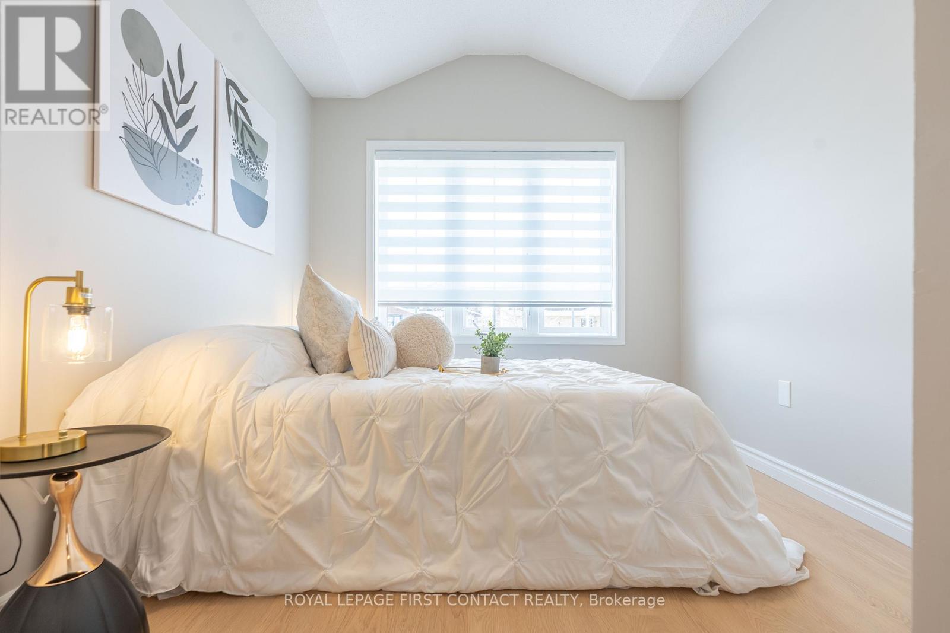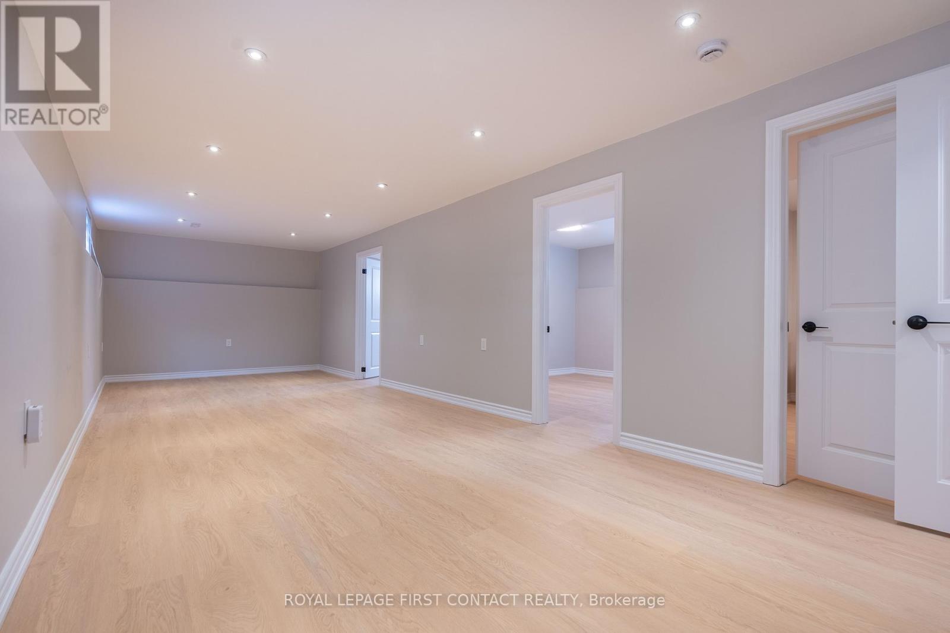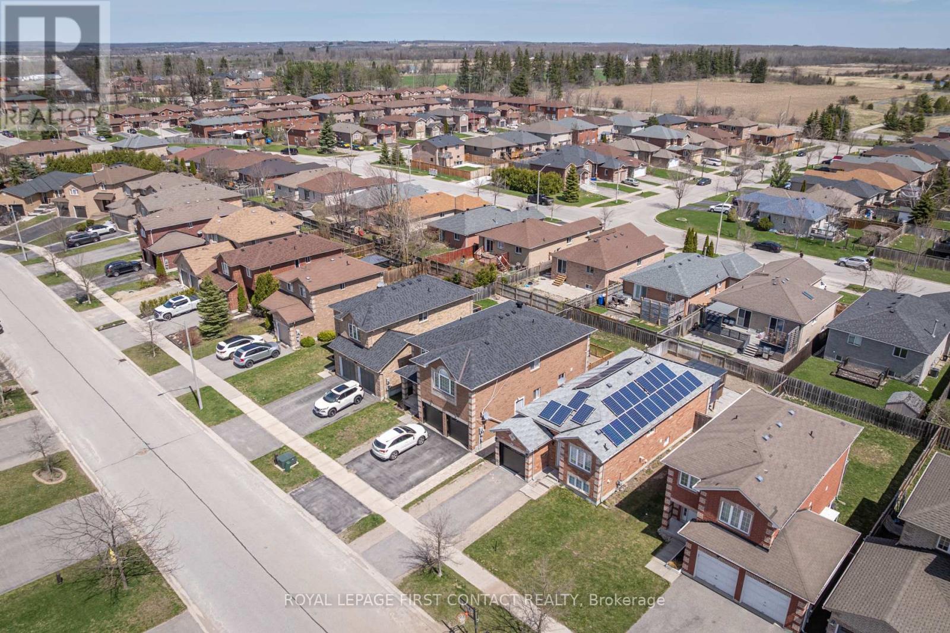60 William Paddison Drive Barrie, Ontario L4M 0G4
$2,995 Monthly
Stylish, Fully Renovated Bungalow Available Now for Rent! Step into comfort and convenience with this beautifully renovated bungalow. This modern and spacious home is perfect for families, professionals, or anyone seeking a move-in-ready space with high-end upgrades throughout.Enjoy a bright, open-concept main floor featuring a stunning new kitchen complete with quartz countertops, sleek cabinetry, a matching backsplash, and premium stainless steel appliances. The space is ideal for both everyday living and entertaining.The home features all-new lighting fixtures with customizable color modes, brand-new zebra blinds, fresh paint, and new flooring that create a light, welcoming atmosphere.Upstairs includes three generously sized bedrooms and two fully updated bathrooms. The fully finished basement adds even more flexibility with two additional rooms great for a home office, gym, guest room, or play area.Outside, enjoy a new garage door with opener and a freshly landscaped backyard. Convenient location 5 Bedrooms | 2 Bathrooms Garage + Driveway Private backyard Move-in ready Available Now Don't miss this opportunity schedule your private showing today and make this exceptional rental your new home! (id:35762)
Property Details
| MLS® Number | S12191234 |
| Property Type | Single Family |
| Community Name | Georgian Drive |
| AmenitiesNearBy | Public Transit, Park |
| Features | Level Lot, Flat Site |
| ParkingSpaceTotal | 2 |
| Structure | Deck |
Building
| BathroomTotal | 2 |
| BedroomsAboveGround | 3 |
| BedroomsBelowGround | 2 |
| BedroomsTotal | 5 |
| Age | 6 To 15 Years |
| ArchitecturalStyle | Raised Bungalow |
| BasementType | Full |
| ConstructionStyleAttachment | Detached |
| CoolingType | Central Air Conditioning |
| ExteriorFinish | Brick |
| FoundationType | Concrete |
| HeatingFuel | Natural Gas |
| HeatingType | Forced Air |
| StoriesTotal | 1 |
| SizeInterior | 1100 - 1500 Sqft |
| Type | House |
| UtilityWater | Municipal Water |
Parking
| Attached Garage | |
| Garage | |
| Inside Entry |
Land
| Acreage | No |
| FenceType | Fenced Yard |
| LandAmenities | Public Transit, Park |
| Sewer | Sanitary Sewer |
| SizeDepth | 111 Ft ,3 In |
| SizeFrontage | 39 Ft ,4 In |
| SizeIrregular | 39.4 X 111.3 Ft |
| SizeTotalText | 39.4 X 111.3 Ft|under 1/2 Acre |
Rooms
| Level | Type | Length | Width | Dimensions |
|---|---|---|---|---|
| Basement | Recreational, Games Room | 8.94 m | 3.33 m | 8.94 m x 3.33 m |
| Basement | Bedroom 4 | 3.43 m | 3.34 m | 3.43 m x 3.34 m |
| Basement | Bedroom 5 | 3.48 m | 3.23 m | 3.48 m x 3.23 m |
| Main Level | Kitchen | 5.02 m | 3.46 m | 5.02 m x 3.46 m |
| Main Level | Living Room | 5.485 m | 3.83 m | 5.485 m x 3.83 m |
| Main Level | Primary Bedroom | 4 m | 3.38 m | 4 m x 3.38 m |
| Main Level | Bedroom 2 | 3.02 m | 2.5 m | 3.02 m x 2.5 m |
| Main Level | Bedroom 3 | 2.79 m | 2.72 m | 2.79 m x 2.72 m |
Interested?
Contact us for more information
Domenic Gagliardi
Salesperson
299 Lakeshore Drive #100, 100142 &100423
Barrie, Ontario L4N 7Y9
Matthew Johnston
Broker
299 Lakeshore Drive #100, 100142 &100423
Barrie, Ontario L4N 7Y9


