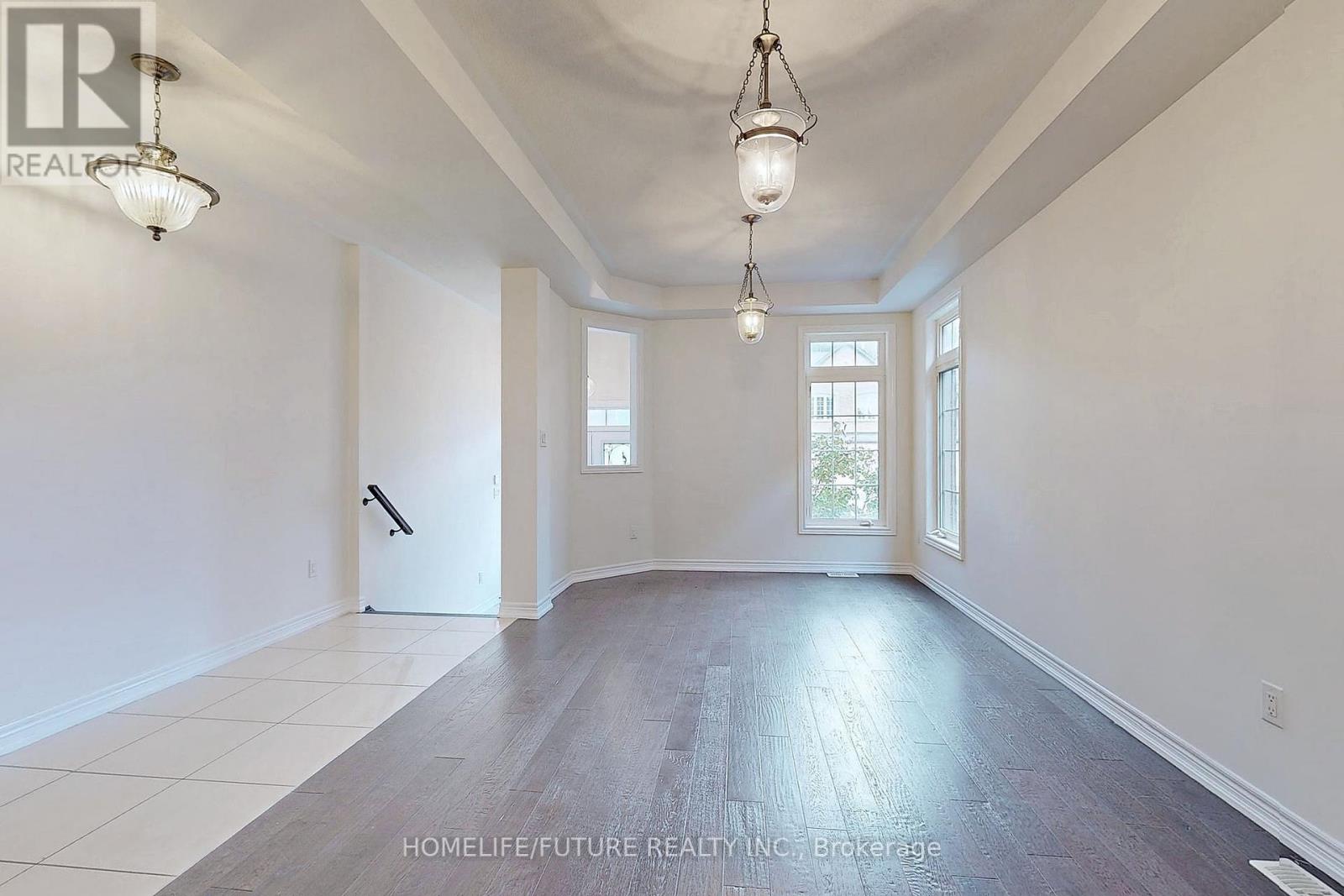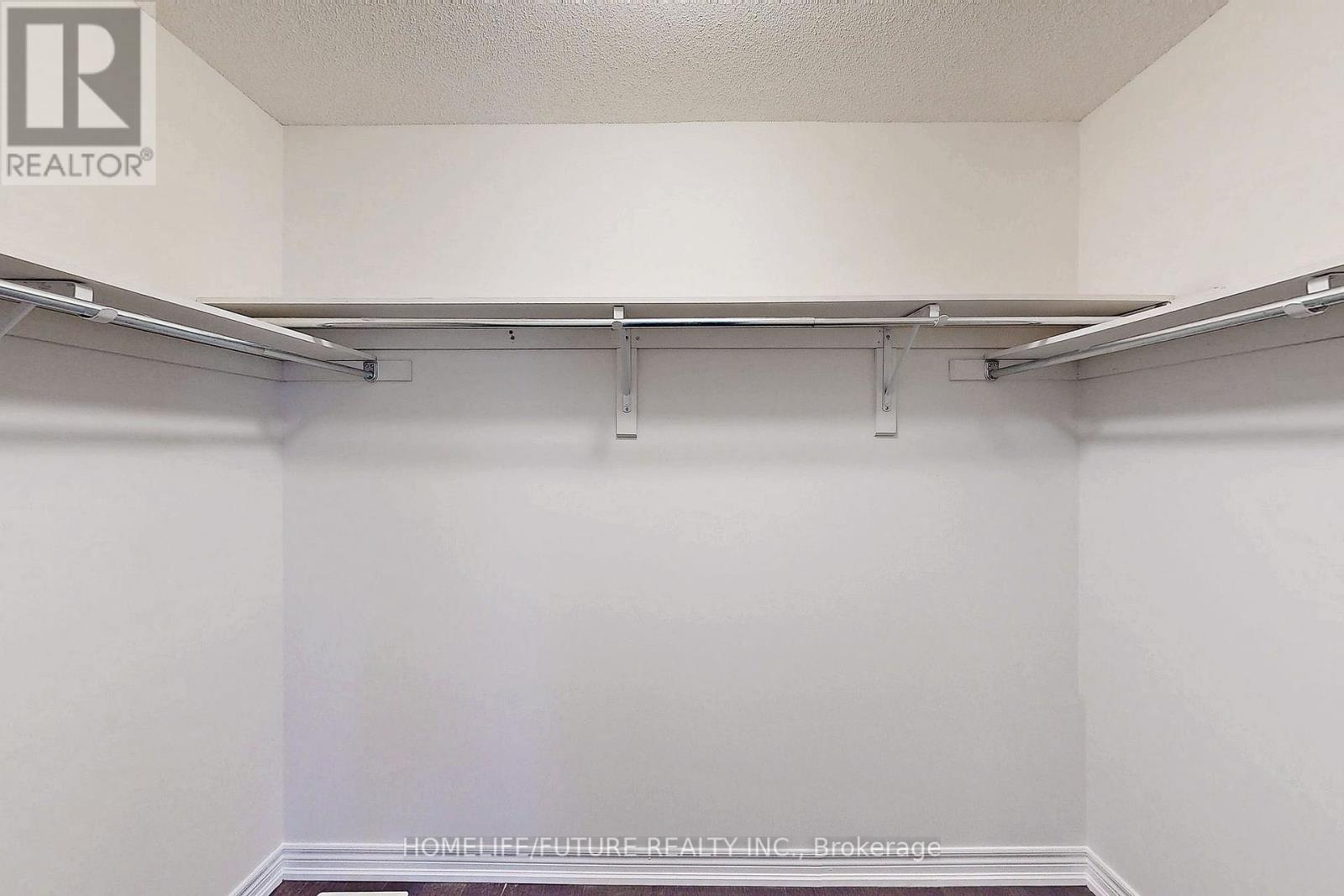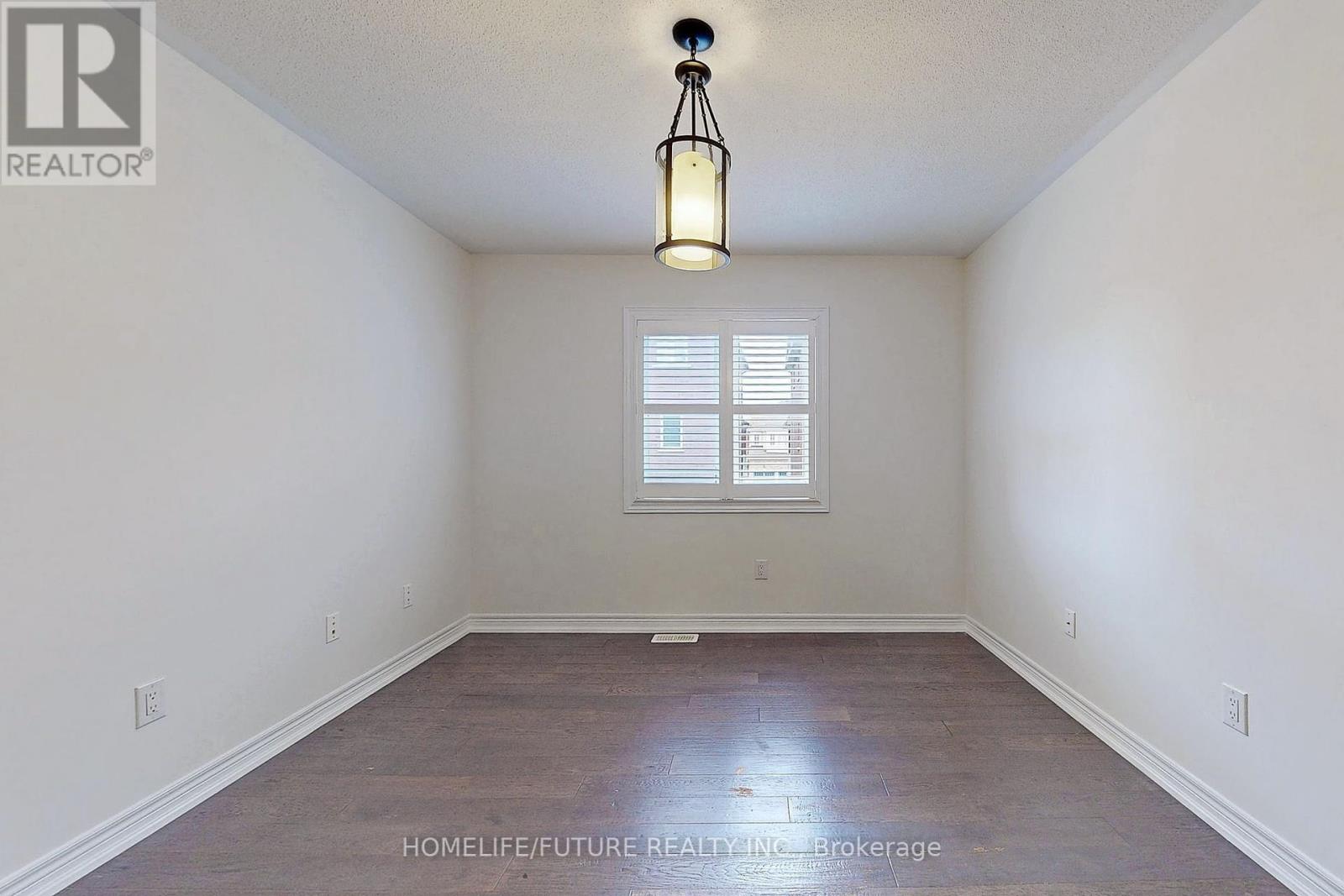245 West Beaver Creek Rd #9B
(289)317-1288
60 Hammersly Boulevard Markham, Ontario L6E 0L1
4 Bedroom
4 Bathroom
Fireplace
Central Air Conditioning
Forced Air
$3,490 Monthly
Well Maintained 4 Bedrooms 4 Washrooms Detached House Located In The Prestigious Wismer Community, Newly painted and upgraded home, Gas Fireplace, Modern Kitchen With Centre Island & Breakfast Area ,Close To Famous Bur Oak Secondary School, Mount Joy Go Station, Food Basics, No Frills, Shopping Plaza, Restaurants, Parks, Etc. .Garage Door Opener, Garden SHED, Tenant Pay 65% of Utilities (id:35762)
Property Details
| MLS® Number | N12080084 |
| Property Type | Single Family |
| Neigbourhood | Wismer Commons |
| Community Name | Wismer |
| AmenitiesNearBy | Park, Public Transit, Schools |
| ParkingSpaceTotal | 3 |
Building
| BathroomTotal | 4 |
| BedroomsAboveGround | 4 |
| BedroomsTotal | 4 |
| Appliances | Dishwasher, Dryer, Stove, Washer, Window Coverings, Refrigerator |
| ConstructionStyleAttachment | Detached |
| CoolingType | Central Air Conditioning |
| ExteriorFinish | Brick |
| FireplacePresent | Yes |
| FlooringType | Hardwood, Ceramic |
| FoundationType | Brick |
| HalfBathTotal | 1 |
| HeatingFuel | Natural Gas |
| HeatingType | Forced Air |
| StoriesTotal | 2 |
| Type | House |
| UtilityWater | Municipal Water |
Parking
| Attached Garage | |
| Garage |
Land
| Acreage | No |
| LandAmenities | Park, Public Transit, Schools |
| Sewer | Sanitary Sewer |
Rooms
| Level | Type | Length | Width | Dimensions |
|---|---|---|---|---|
| Second Level | Primary Bedroom | 6 m | 3.69 m | 6 m x 3.69 m |
| Second Level | Bedroom | 3.99 m | 3.78 m | 3.99 m x 3.78 m |
| Second Level | Bedroom | 4.08 m | 2.99 m | 4.08 m x 2.99 m |
| Second Level | Bedroom | 3.78 m | 3.47 m | 3.78 m x 3.47 m |
| Main Level | Dining Room | 6.1 m | 4.6 m | 6.1 m x 4.6 m |
| Main Level | Kitchen | 5.09 m | 4.39 m | 5.09 m x 4.39 m |
| Main Level | Eating Area | 5.09 m | 4.39 m | 5.09 m x 4.39 m |
| Main Level | Family Room | 5.09 m | 5.6 m | 5.09 m x 5.6 m |
https://www.realtor.ca/real-estate/28161867/60-hammersly-boulevard-markham-wismer-wismer
Interested?
Contact us for more information
Sivakumar Shanmuganathan
Broker
Homelife/future Realty Inc.
7 Eastvale Drive Unit 205
Markham, Ontario L3S 4N8
7 Eastvale Drive Unit 205
Markham, Ontario L3S 4N8
Joy Selvanayagam
Broker
Homelife/future Realty Inc.
7 Eastvale Drive Unit 205
Markham, Ontario L3S 4N8
7 Eastvale Drive Unit 205
Markham, Ontario L3S 4N8




































