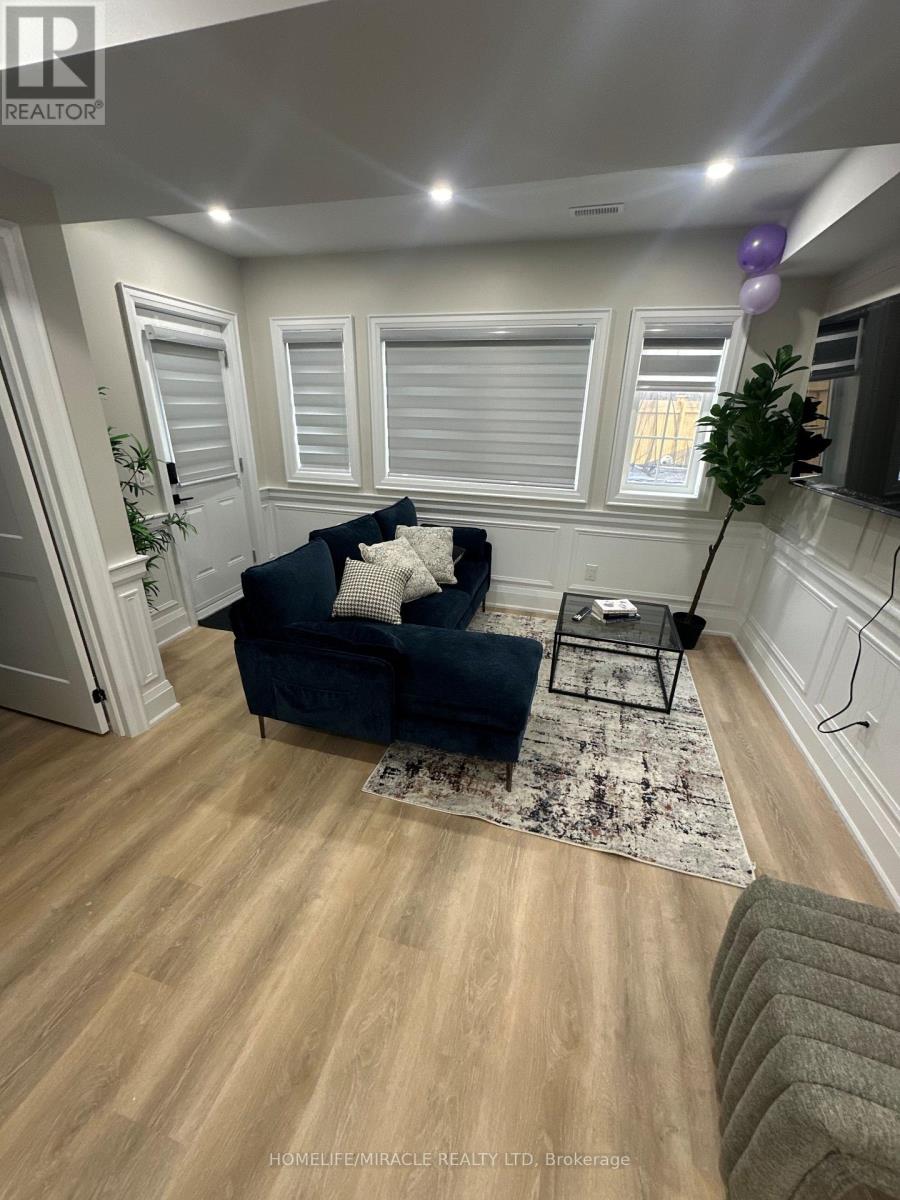60 Deer Ridge Trail Caledon, Ontario L7C 3Z6
$1,849,000
Discover the perfect blend of luxury and tranquility in this stunning detached home backing onto a serene ravine. Situated on a premium corner lot with no side neighbors and no sidewalk, this home offers unparalleled privacy and curb appeal. Step inside to soaring 10-foot ceilings on the main floor, 9-foot ceilings on both the second floor and the basement, creating an open and airy ambiance throughout. The custom-designed kitchen is a chef's dream, featuring exquisite granite countertops, sleek pot lights, and a seamless flow into the sunlit breakfast area. It features 4 bedroom, 4 washroom, a spacious den on the main floor provides the perfect space for a home office or library. Surrounded by breathtaking nature trails, this home offers the perfect escape while being just moments away from modern conveniences. (id:35762)
Property Details
| MLS® Number | W11995475 |
| Property Type | Single Family |
| Community Name | Rural Caledon |
| ParkingSpaceTotal | 6 |
Building
| BathroomTotal | 7 |
| BedroomsAboveGround | 4 |
| BedroomsBelowGround | 3 |
| BedroomsTotal | 7 |
| Appliances | Dishwasher, Dryer, Stove, Washer, Refrigerator |
| BasementDevelopment | Finished |
| BasementFeatures | Apartment In Basement, Walk Out |
| BasementType | N/a (finished) |
| ConstructionStyleAttachment | Detached |
| CoolingType | Central Air Conditioning |
| ExteriorFinish | Brick, Stone |
| FireplacePresent | Yes |
| FlooringType | Porcelain Tile |
| FoundationType | Concrete |
| HalfBathTotal | 1 |
| HeatingFuel | Natural Gas |
| HeatingType | Forced Air |
| StoriesTotal | 2 |
| SizeInterior | 2000 - 2500 Sqft |
| Type | House |
| UtilityWater | Municipal Water |
Parking
| Attached Garage | |
| Garage |
Land
| Acreage | No |
| Sewer | Sanitary Sewer |
| SizeDepth | 95 Ft ,9 In |
| SizeFrontage | 57 Ft ,3 In |
| SizeIrregular | 57.3 X 95.8 Ft |
| SizeTotalText | 57.3 X 95.8 Ft |
Rooms
| Level | Type | Length | Width | Dimensions |
|---|---|---|---|---|
| Second Level | Primary Bedroom | 5.79 m | 4.57 m | 5.79 m x 4.57 m |
| Second Level | Bedroom 2 | 4.6 m | 2.77 m | 4.6 m x 2.77 m |
| Second Level | Bedroom 3 | 4.6 m | 3.6 m | 4.6 m x 3.6 m |
| Second Level | Bedroom 4 | 3.65 m | 3.38 m | 3.65 m x 3.38 m |
| Main Level | Family Room | 5.19 m | 4.29 m | 5.19 m x 4.29 m |
| Main Level | Eating Area | 6.64 m | 3.96 m | 6.64 m x 3.96 m |
| Main Level | Kitchen | 4.48 m | 3 m | 4.48 m x 3 m |
| Main Level | Dining Room | 3.5 m | 3.59 m | 3.5 m x 3.59 m |
| Main Level | Living Room | 3.5 m | 3.59 m | 3.5 m x 3.59 m |
| Main Level | Library | 3.99 m | 2.77 m | 3.99 m x 2.77 m |
https://www.realtor.ca/real-estate/27969151/60-deer-ridge-trail-caledon-rural-caledon
Interested?
Contact us for more information
Derick Agyeihene
Broker
821 Bovaird Dr West #31
Brampton, Ontario L6X 0T9



