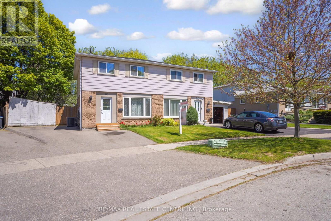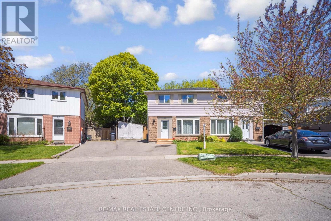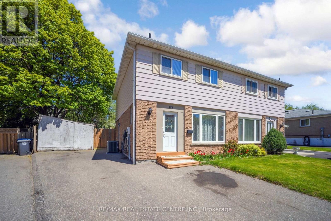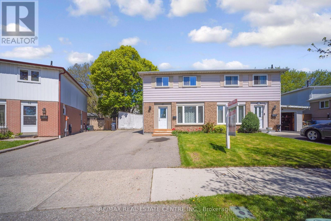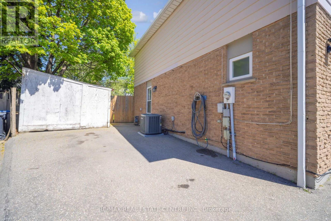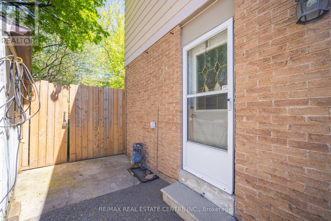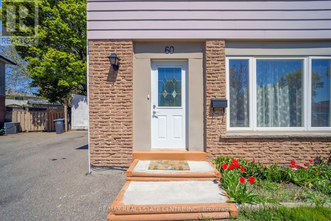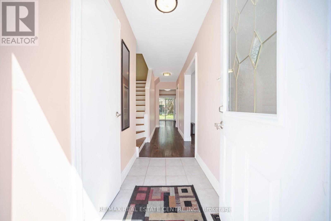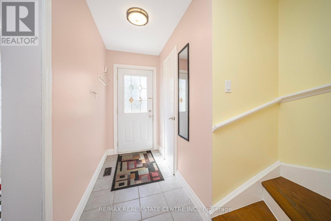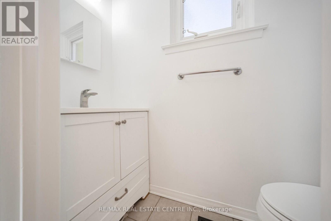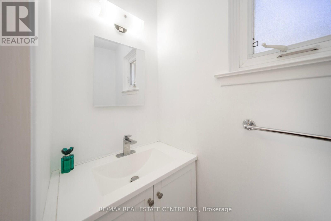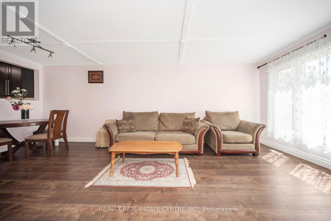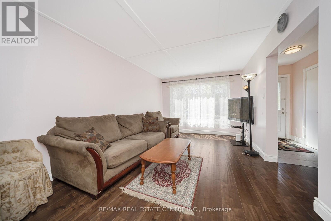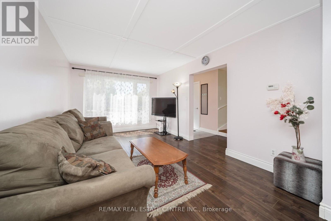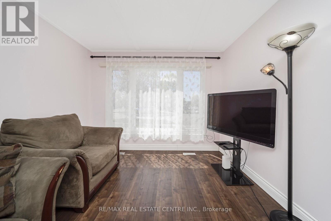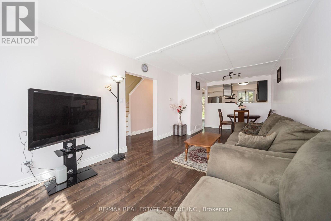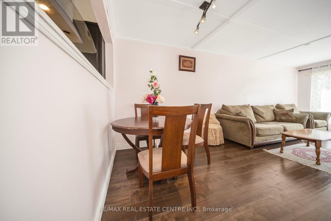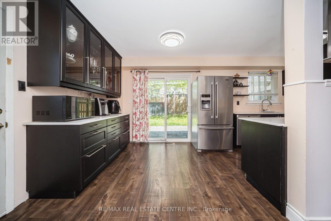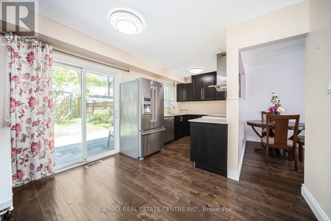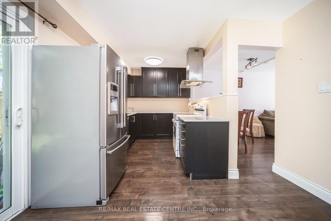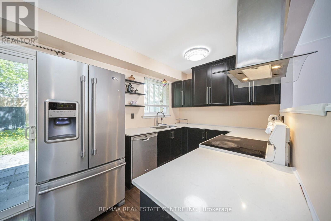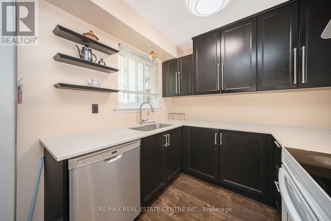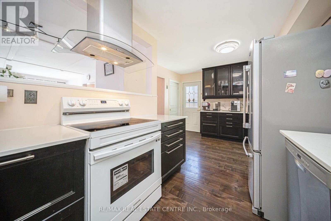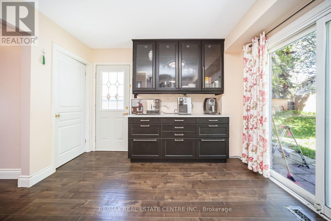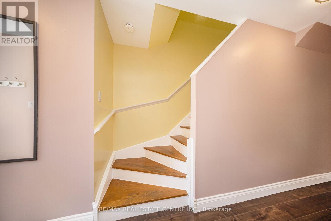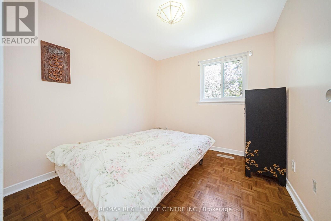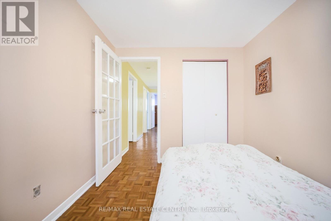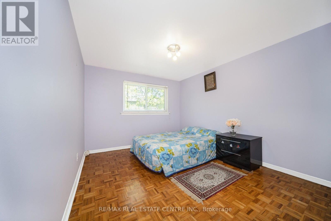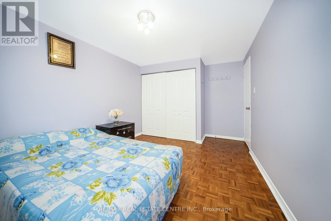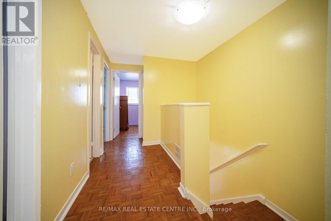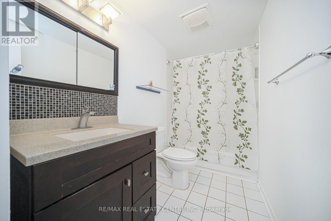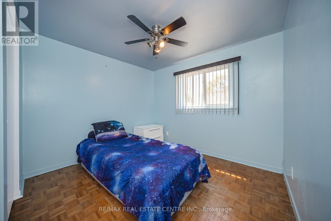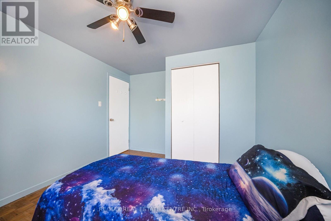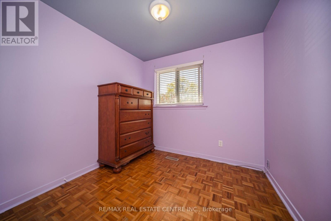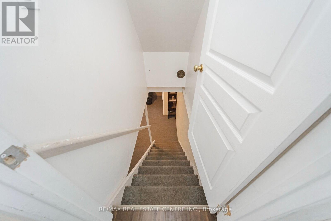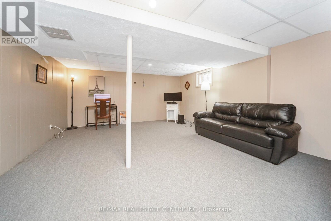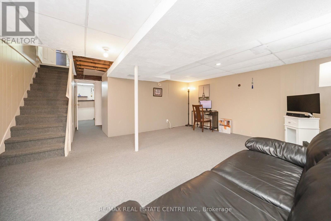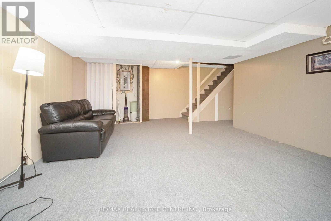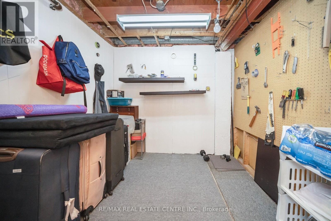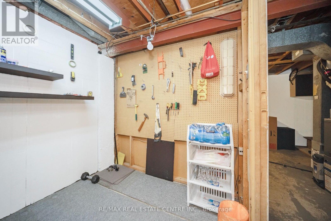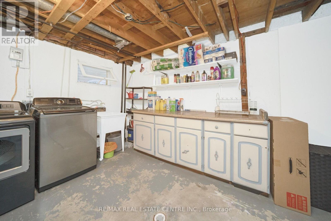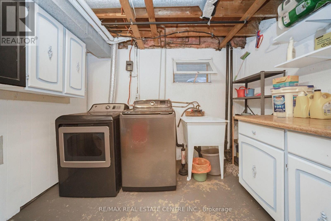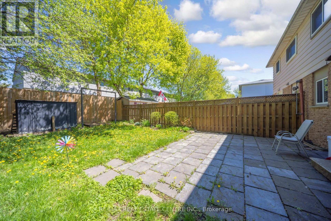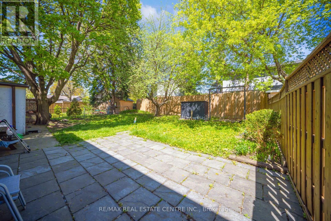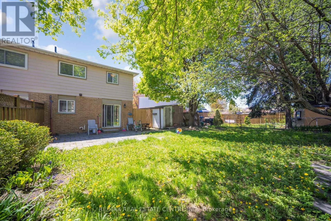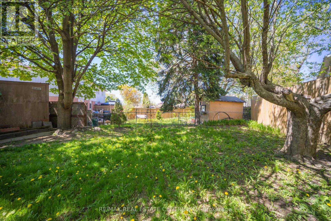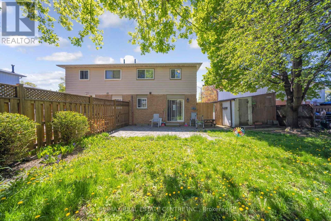60 Chipwood Crescent Brampton, Ontario L6V 2E5
$779,900
Perfect Starter Home In A Family-friendly Neighbourhood! Welcome To This Beautifully Updated 4-bedroom, 2-bath Home, Ideal For First-time Buyers Looking For Space, Comfort, And Value. Nestled On A Quiet Crescent In The Popular Madoc Area, This Home Sits On A Rare Pie-shaped Lot With A Wide 58' Backyard Giving You Plenty Of Room To Relax, Entertain, Or Grow With Your Family. Step Into The Bright, Renovated Eat-in Kitchen With Quartz Countertops, Modern Cabinetry, Stainless Steel Appliances, And A Walkout To A Large Patio Great For Summer Barbecues And Weekend Gatherings. The Open-concept Basement Offers A Cozy Rec Room With Pot Lights And Potential For A Private Side Entrance Perfect For Guests, A Home Office, Or Future Rental Income. You'll Love The Upgraded Bathrooms, Stylish Oak Staircase, Durable Laminate Flooring, Vinyl Windows, And Energy-efficient Features Like A High-efficiency Furnace, Central Air, And An Updated Electrical Panel. Enjoy Your Fully Fenced Backyard With Mature Trees, A Handy Garden Shed, And Space To Park Three Cars. Walk To Nearby Schools, Parks, And Century Gardens Rec Centre, With Easy Access To Highway 410 For Stress-free Commuting. This Move-in-ready Home Is A Fantastic Opportunity To Own In A Great Location Don't Miss Out! (id:35762)
Property Details
| MLS® Number | W12139876 |
| Property Type | Single Family |
| Neigbourhood | Madoc |
| Community Name | Madoc |
| AmenitiesNearBy | Park, Public Transit, Schools |
| CommunityFeatures | Community Centre |
| ParkingSpaceTotal | 3 |
| Structure | Shed |
Building
| BathroomTotal | 2 |
| BedroomsAboveGround | 4 |
| BedroomsTotal | 4 |
| Appliances | Dishwasher, Dryer, Stove, Washer, Window Coverings, Refrigerator |
| BasementDevelopment | Finished |
| BasementFeatures | Separate Entrance |
| BasementType | N/a (finished) |
| ConstructionStyleAttachment | Semi-detached |
| CoolingType | Central Air Conditioning |
| ExteriorFinish | Aluminum Siding, Brick |
| FlooringType | Laminate, Parquet |
| FoundationType | Poured Concrete |
| HalfBathTotal | 1 |
| HeatingFuel | Natural Gas |
| HeatingType | Forced Air |
| StoriesTotal | 2 |
| SizeInterior | 700 - 1100 Sqft |
| Type | House |
| UtilityWater | Municipal Water |
Parking
| No Garage |
Land
| Acreage | No |
| FenceType | Fenced Yard |
| LandAmenities | Park, Public Transit, Schools |
| Sewer | Sanitary Sewer |
| SizeDepth | 107 Ft ,3 In |
| SizeFrontage | 27 Ft ,7 In |
| SizeIrregular | 27.6 X 107.3 Ft ; Pie-shaped Lot (58' Rear) On Quiet Cres! |
| SizeTotalText | 27.6 X 107.3 Ft ; Pie-shaped Lot (58' Rear) On Quiet Cres!|under 1/2 Acre |
Rooms
| Level | Type | Length | Width | Dimensions |
|---|---|---|---|---|
| Second Level | Primary Bedroom | 3.65 m | 2.77 m | 3.65 m x 2.77 m |
| Second Level | Bedroom 2 | 3.47 m | 3.01 m | 3.47 m x 3.01 m |
| Second Level | Bedroom 3 | 2.43 m | 2 m | 2.43 m x 2 m |
| Second Level | Bedroom 4 | 2.74 m | 2.36 m | 2.74 m x 2.36 m |
| Basement | Recreational, Games Room | 5.48 m | 4.51 m | 5.48 m x 4.51 m |
| Main Level | Living Room | 3.35 m | 3.22 m | 3.35 m x 3.22 m |
| Main Level | Dining Room | 3.35 m | 3.23 m | 3.35 m x 3.23 m |
| Main Level | Kitchen | 5.6 m | 2.43 m | 5.6 m x 2.43 m |
https://www.realtor.ca/real-estate/28294108/60-chipwood-crescent-brampton-madoc-madoc
Interested?
Contact us for more information
Gurpreet Mann
Broker
2 County Court Blvd. Ste 150
Brampton, Ontario L6W 3W8
Manu Jakhwal
Broker
2 County Court Blvd. Ste 150
Brampton, Ontario L6W 3W8

