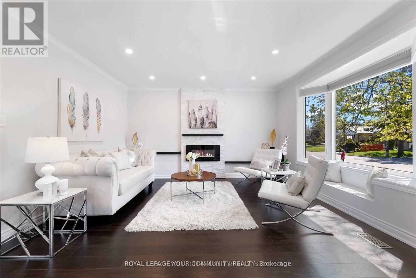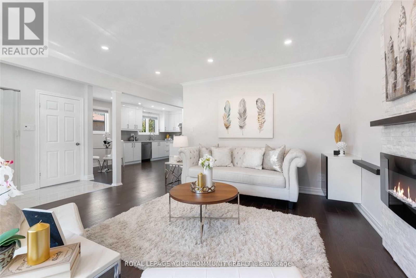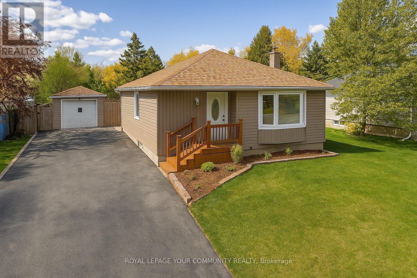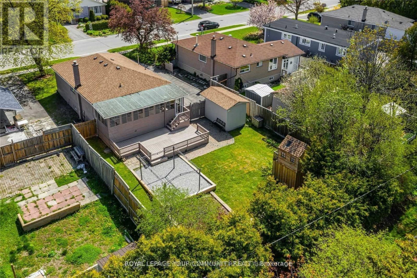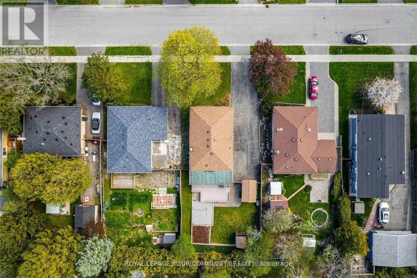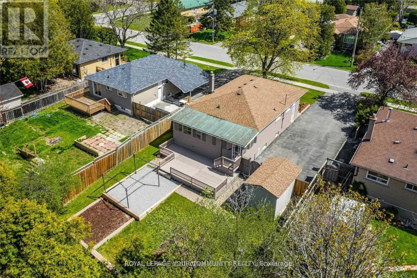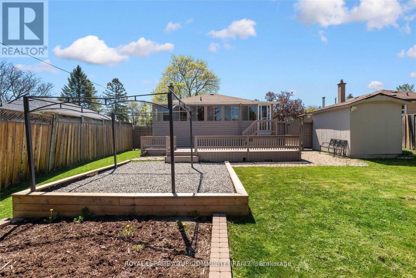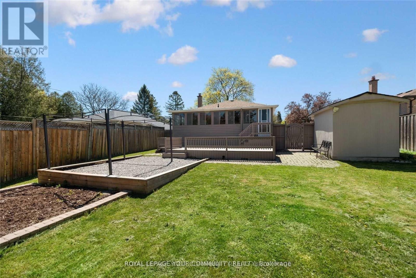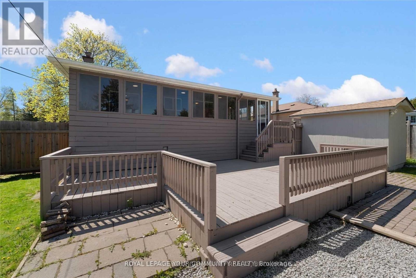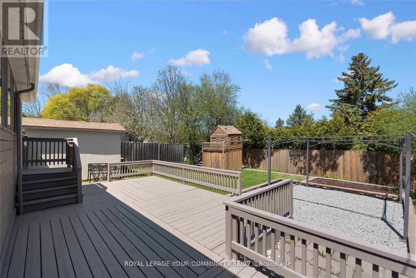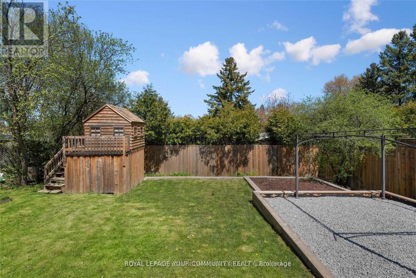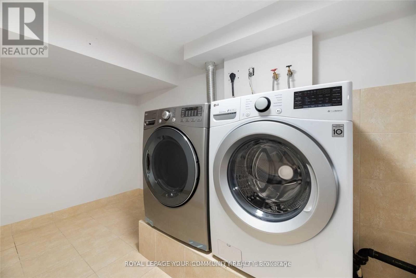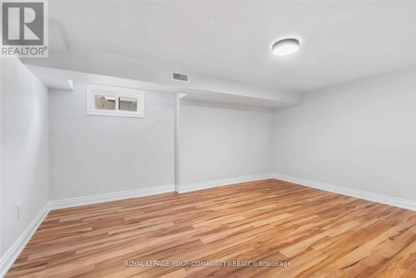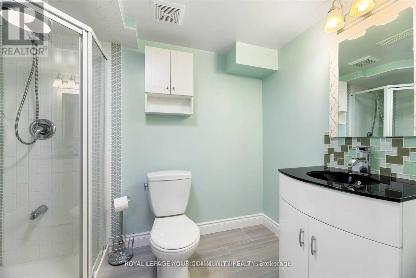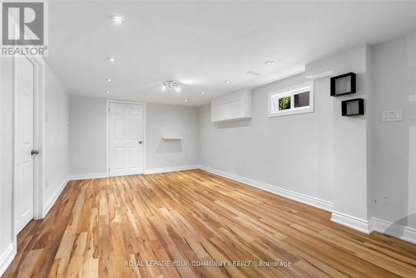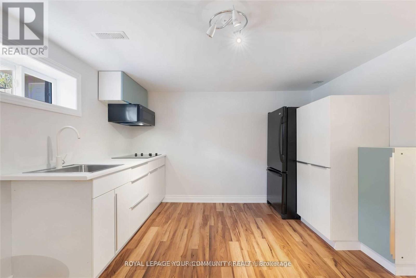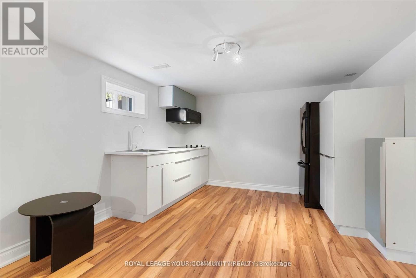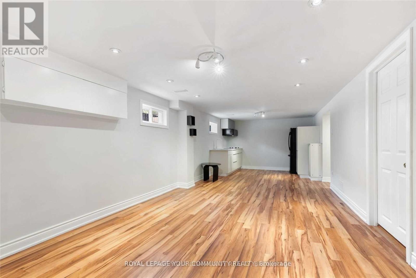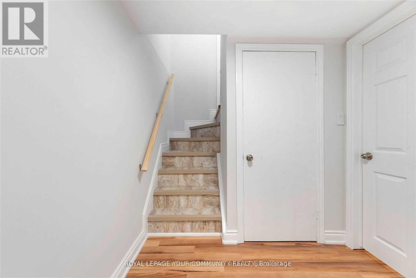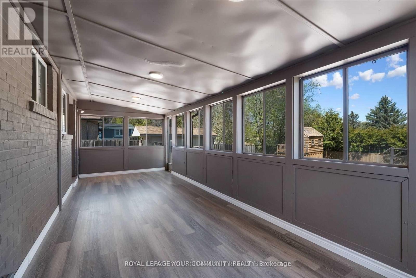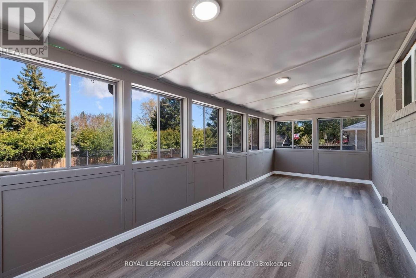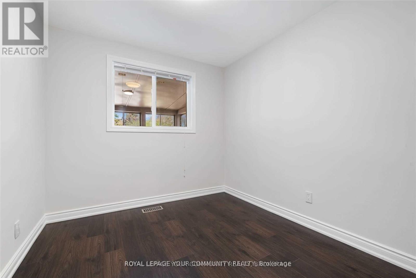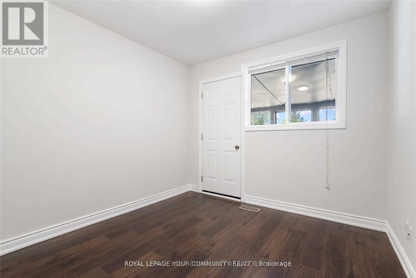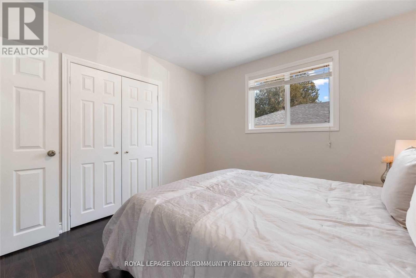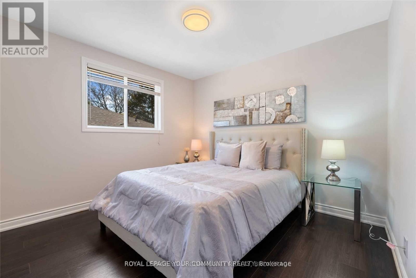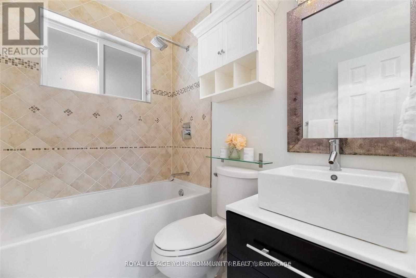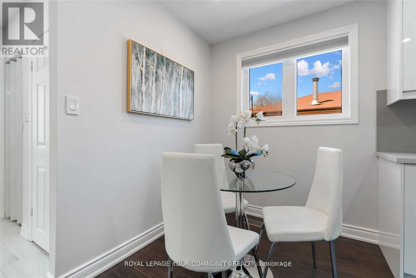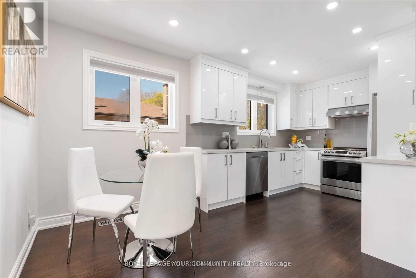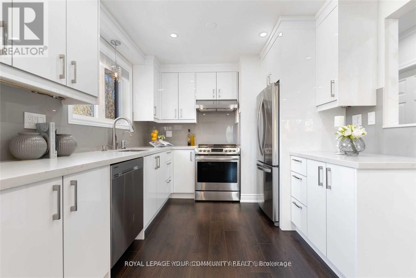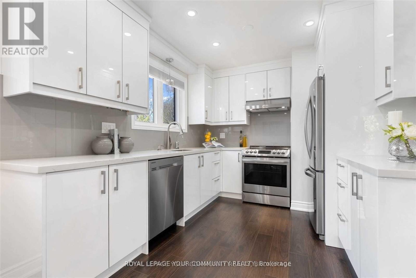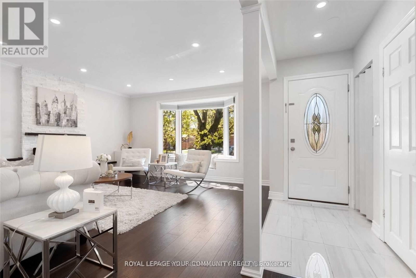245 West Beaver Creek Rd #9B
(289)317-1288
60 Child Drive N Aurora, Ontario L4G 1Y7
4 Bedroom
2 Bathroom
1500 - 2000 sqft
Bungalow
Fireplace
Central Air Conditioning
Forced Air
$1,199,000
Detached Boasting Separate Entrance To Lower Level In-Law Suite! Premium ~55X128 Ft Lot With Fenced Backyard. Open Concept Living Room With Fireplace &Picture Window. Renovated, Family sized, Eat-In Kitchen. Large 3 Season Room Overlooking Backyard. Separate Entrance To Lower Level, Open Concept, In-Law Suite With Huge Recreation Room & Kitchen. Double Wide Driveway With Parking For 6.Steps To Parks. Mins To Schools, Seneca College, Hwy 404, Golf &Shopping On Yonge St. Premium 55' Frontage Among Multi-Million Dollar Custom Homes, Lots Of Renovation With Basement Apartment (id:35762)
Property Details
| MLS® Number | N12191558 |
| Property Type | Single Family |
| Community Name | Aurora Highlands |
| ParkingSpaceTotal | 6 |
Building
| BathroomTotal | 2 |
| BedroomsAboveGround | 3 |
| BedroomsBelowGround | 1 |
| BedroomsTotal | 4 |
| ArchitecturalStyle | Bungalow |
| BasementFeatures | Apartment In Basement, Separate Entrance |
| BasementType | N/a |
| ConstructionStyleAttachment | Detached |
| CoolingType | Central Air Conditioning |
| ExteriorFinish | Brick |
| FireplacePresent | Yes |
| FoundationType | Concrete |
| HeatingFuel | Natural Gas |
| HeatingType | Forced Air |
| StoriesTotal | 1 |
| SizeInterior | 1500 - 2000 Sqft |
| Type | House |
| UtilityWater | Municipal Water |
Parking
| No Garage |
Land
| Acreage | No |
| Sewer | Sanitary Sewer |
| SizeDepth | 127 Ft ,6 In |
| SizeFrontage | 55 Ft |
| SizeIrregular | 55 X 127.5 Ft |
| SizeTotalText | 55 X 127.5 Ft |
Rooms
| Level | Type | Length | Width | Dimensions |
|---|---|---|---|---|
| Basement | Kitchen | 27.82 m | 11.71 m | 27.82 m x 11.71 m |
| Basement | Living Room | 27.82 m | 11.71 m | 27.82 m x 11.71 m |
| Basement | Bedroom | 15.39 m | 11.75 m | 15.39 m x 11.75 m |
| Main Level | Living Room | 14.47 m | 13.71 m | 14.47 m x 13.71 m |
| Main Level | Dining Room | 9.58 m | 6.33 m | 9.58 m x 6.33 m |
| Main Level | Kitchen | 10.99 m | 9.58 m | 10.99 m x 9.58 m |
| Main Level | Primary Bedroom | 10.99 m | 10.83 m | 10.99 m x 10.83 m |
| Main Level | Bedroom 2 | 10.93 m | 9.74 m | 10.93 m x 9.74 m |
| Main Level | Bedroom 3 | 11.02 m | 10.86 m | 11.02 m x 10.86 m |
| Main Level | Sunroom | 25.43 m | 9.06 m | 25.43 m x 9.06 m |
Interested?
Contact us for more information
Ehsan Ehsaei
Salesperson
Royal LePage Your Community Realty
8854 Yonge Street
Richmond Hill, Ontario L4C 0T4
8854 Yonge Street
Richmond Hill, Ontario L4C 0T4

