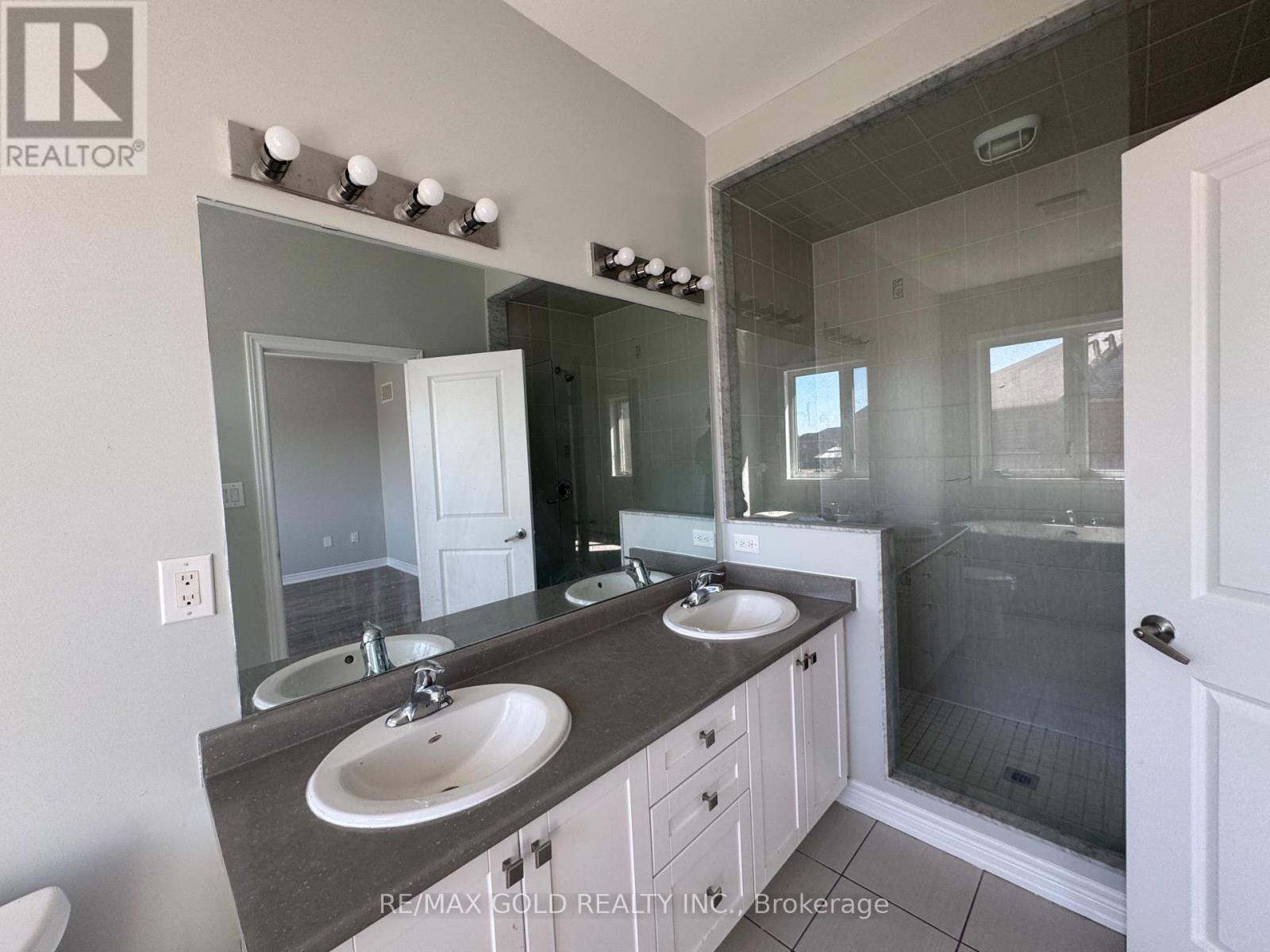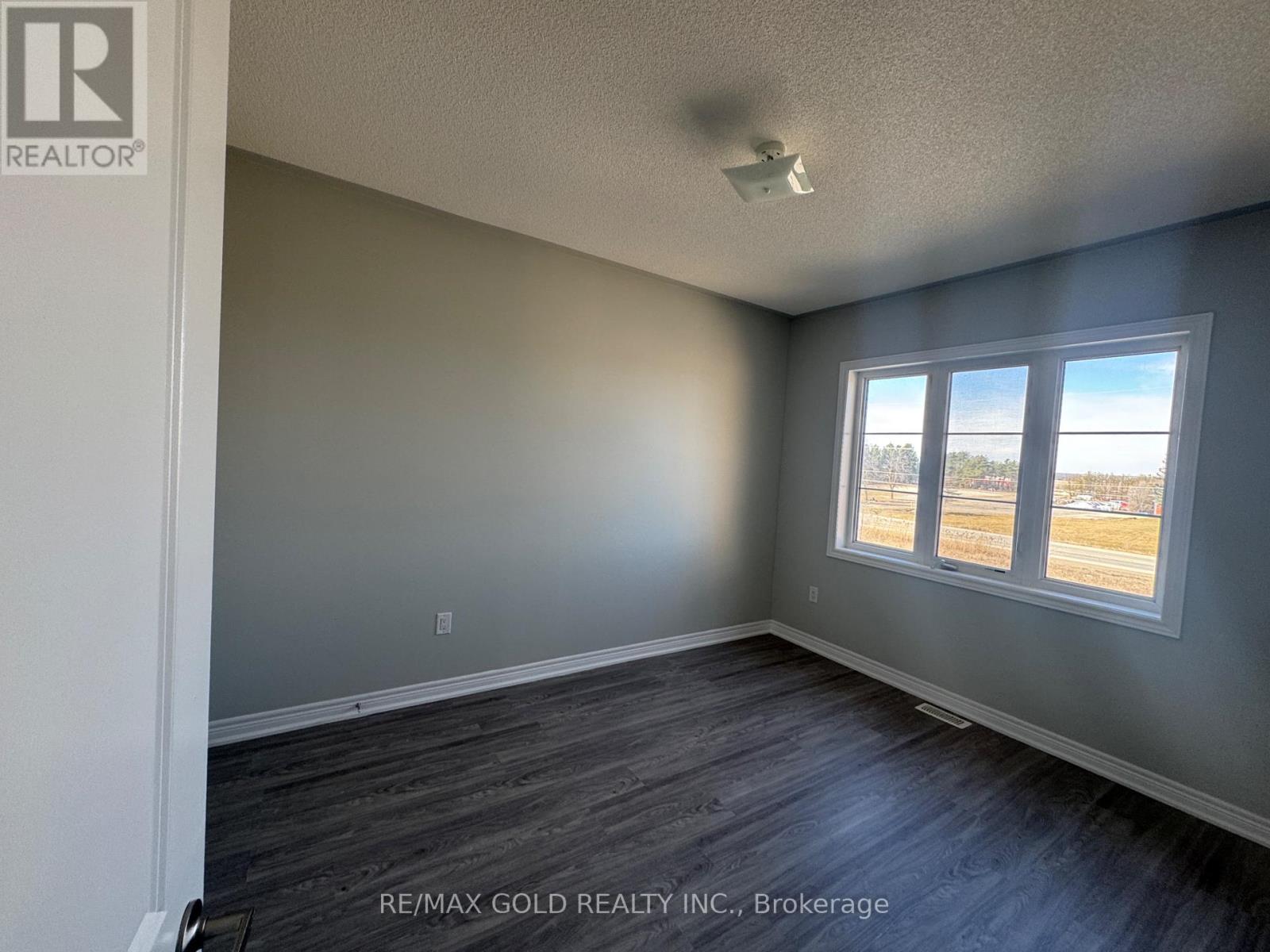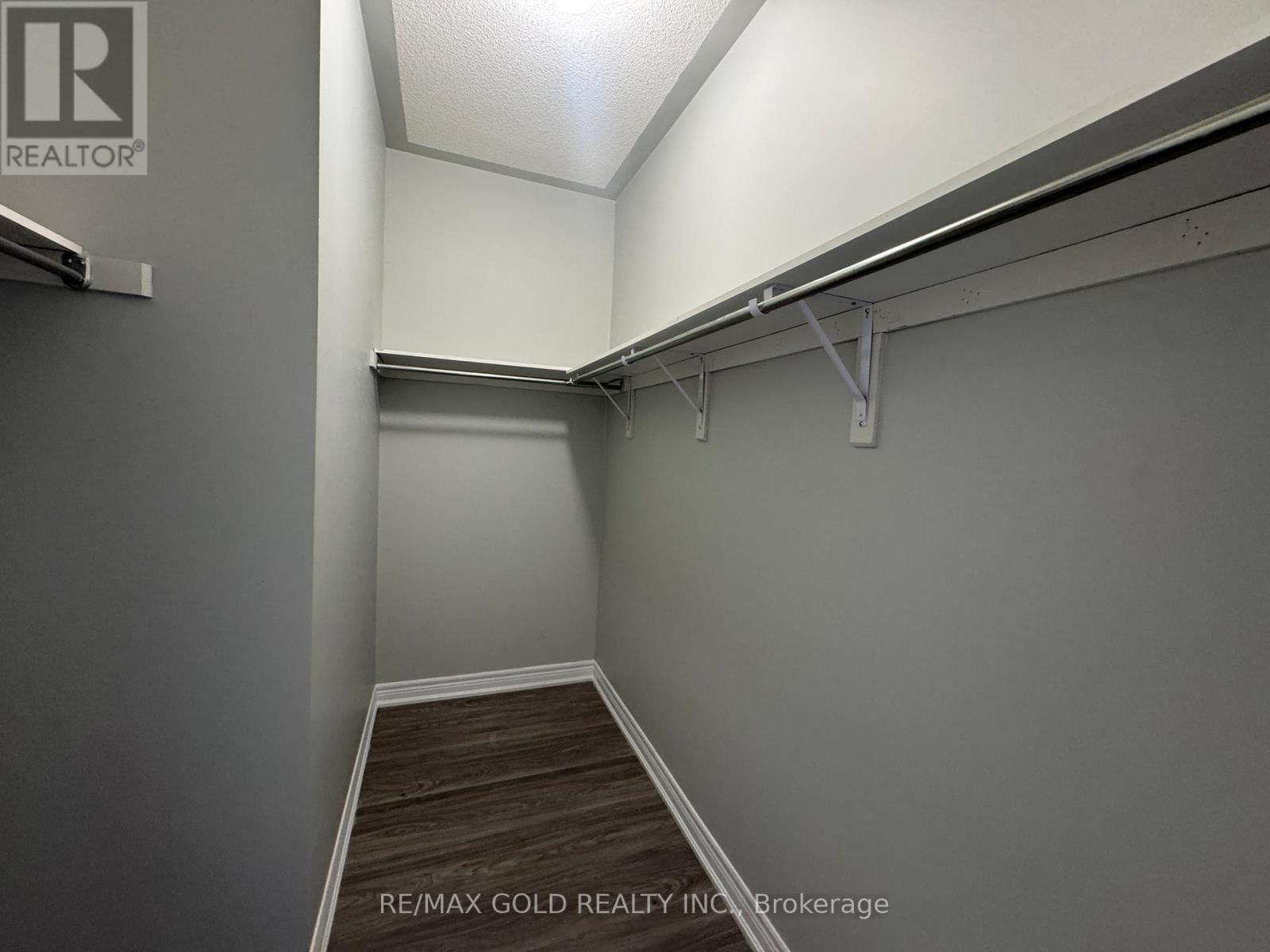60 Boathouse Drive Brampton, Ontario L6A 5B7
$3,400 Monthly
Stunning & Spacious! This freshly painted massive 4-bedroom semi-detached home offers a perfect blend of elegance and functionality. Featuring a grand room, a separate den, and a generous kitchen, this home is designed for comfort and style. Enjoy soaring 9-ft ceilings on both the main and second floors, enhancing the open and airy feel. Step outside to a good-sized backyard, perfect for relaxation or entertaining. Laundry on 2nd Floor! With a 1-car garage and 2 additional driveway parking spots, this home is a must-see! (id:35762)
Property Details
| MLS® Number | W12032660 |
| Property Type | Single Family |
| Community Name | Northwest Brampton |
| ParkingSpaceTotal | 3 |
Building
| BathroomTotal | 3 |
| BedroomsAboveGround | 4 |
| BedroomsBelowGround | 1 |
| BedroomsTotal | 5 |
| Appliances | Dishwasher, Dryer, Stove, Washer, Refrigerator |
| BasementFeatures | Separate Entrance |
| BasementType | Full |
| ConstructionStyleAttachment | Semi-detached |
| CoolingType | Central Air Conditioning |
| ExteriorFinish | Brick |
| FoundationType | Poured Concrete |
| HalfBathTotal | 1 |
| HeatingFuel | Natural Gas |
| HeatingType | Forced Air |
| StoriesTotal | 2 |
| Type | House |
| UtilityWater | Municipal Water |
Parking
| Attached Garage | |
| Garage |
Land
| Acreage | No |
| Sewer | Sanitary Sewer |
Rooms
| Level | Type | Length | Width | Dimensions |
|---|---|---|---|---|
| Second Level | Primary Bedroom | 3 m | 4 m | 3 m x 4 m |
| Second Level | Bedroom 2 | 3 m | 3 m | 3 m x 3 m |
| Second Level | Bedroom 3 | 3 m | 3 m | 3 m x 3 m |
| Second Level | Bedroom 4 | 3 m | 3 m | 3 m x 3 m |
| Main Level | Great Room | 4 m | 4 m | 4 m x 4 m |
| Main Level | Kitchen | 4 m | 4 m | 4 m x 4 m |
| Main Level | Dining Room | 4 m | 4 m | 4 m x 4 m |
| Main Level | Den | 1 m | 1 m | 1 m x 1 m |
Interested?
Contact us for more information
Jaz Kahlon
Broker
2720 North Park Drive #201
Brampton, Ontario L6S 0E9
Pritam Kahlon
Broker
2720 North Park Drive #201
Brampton, Ontario L6S 0E9



















