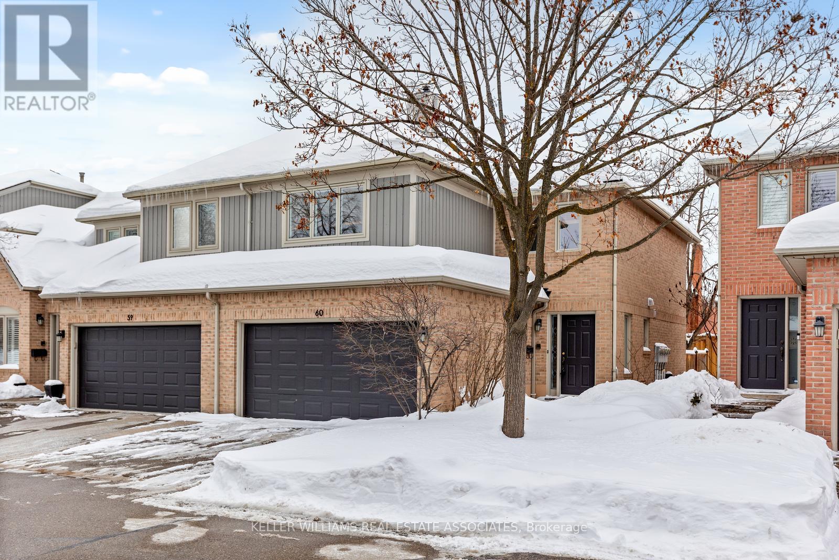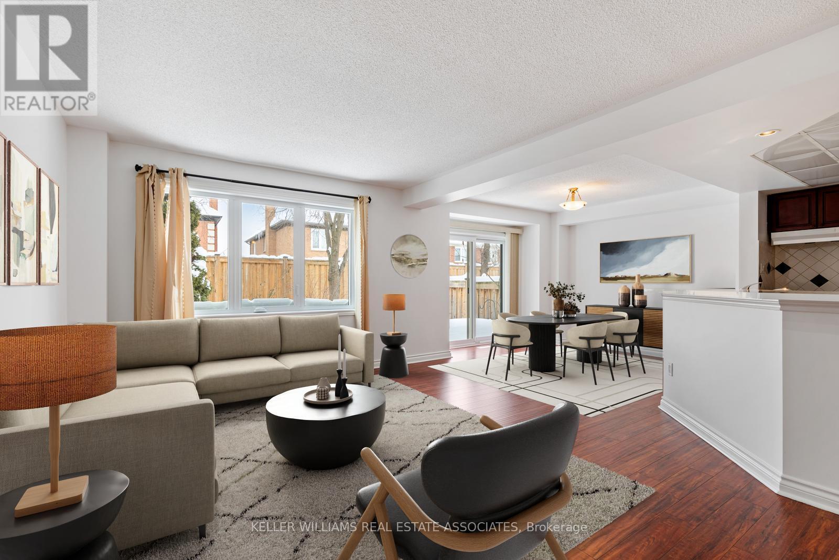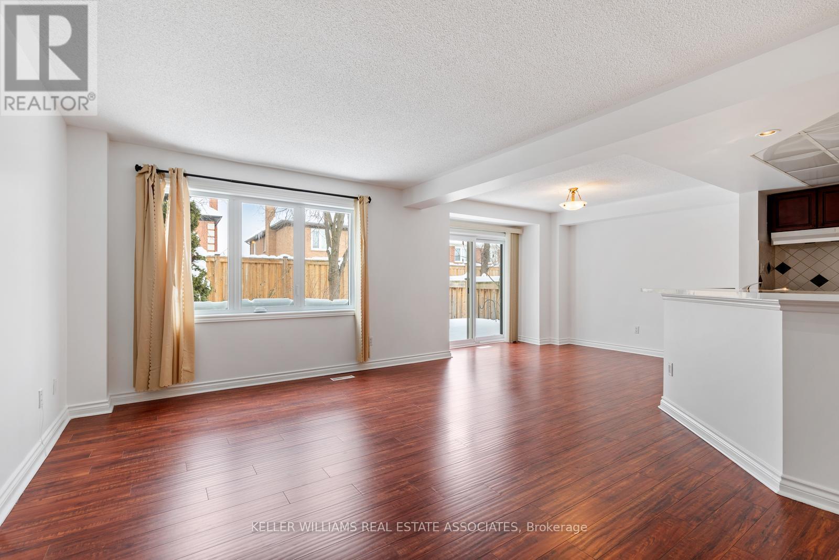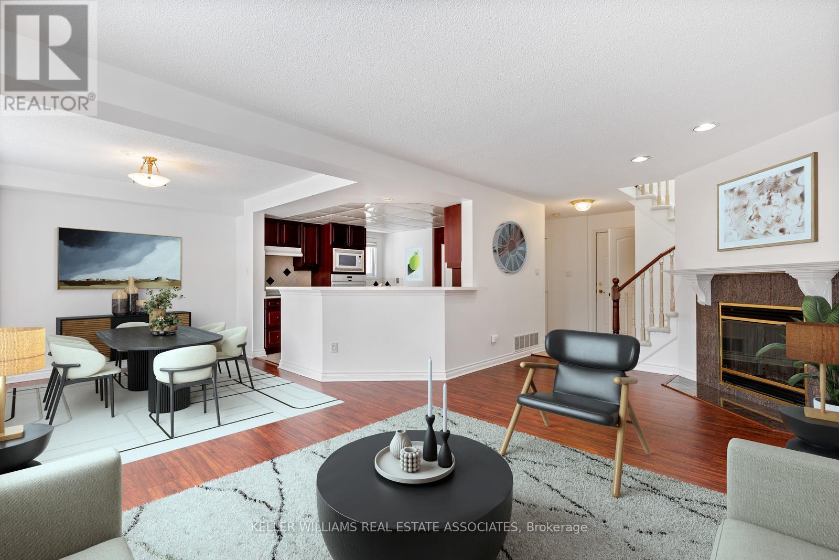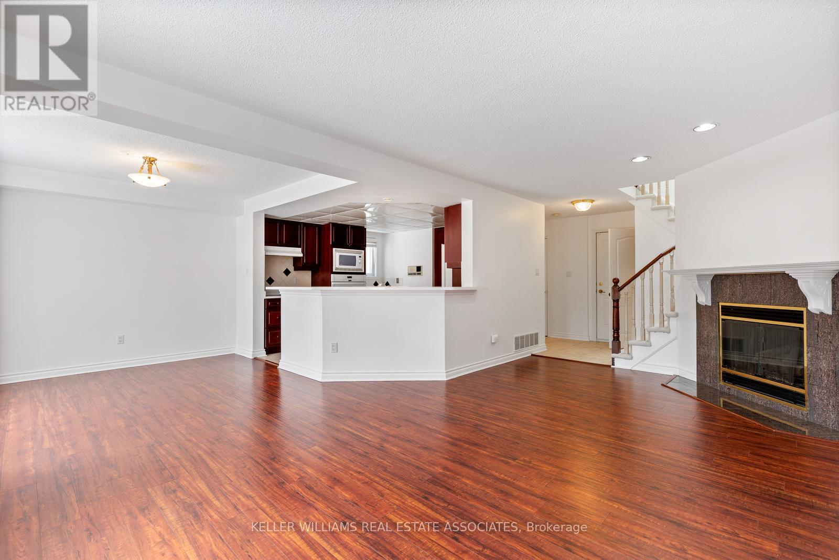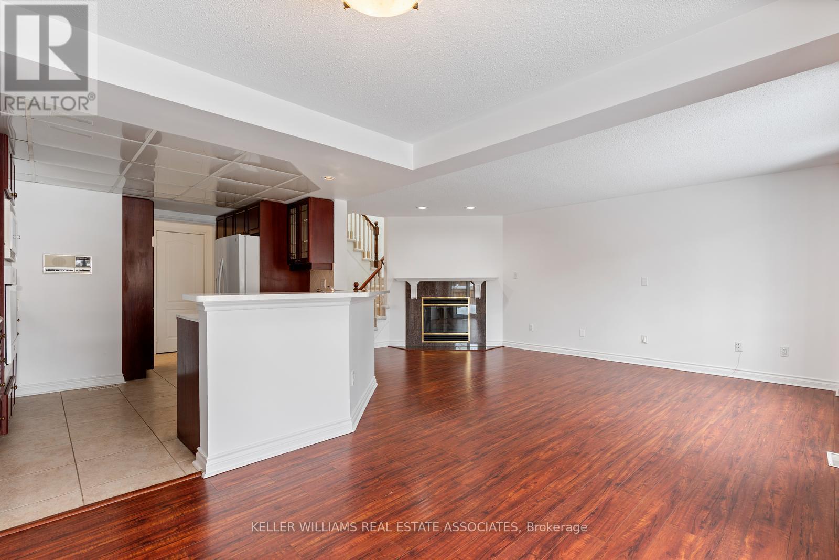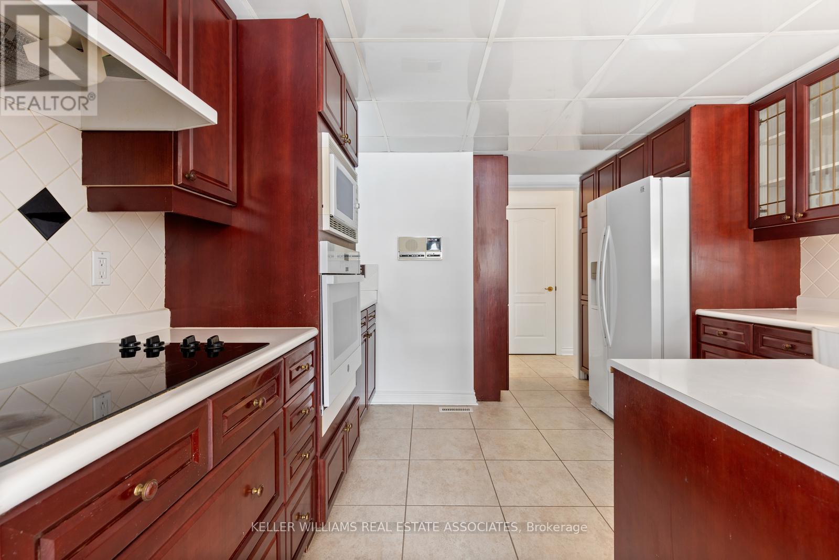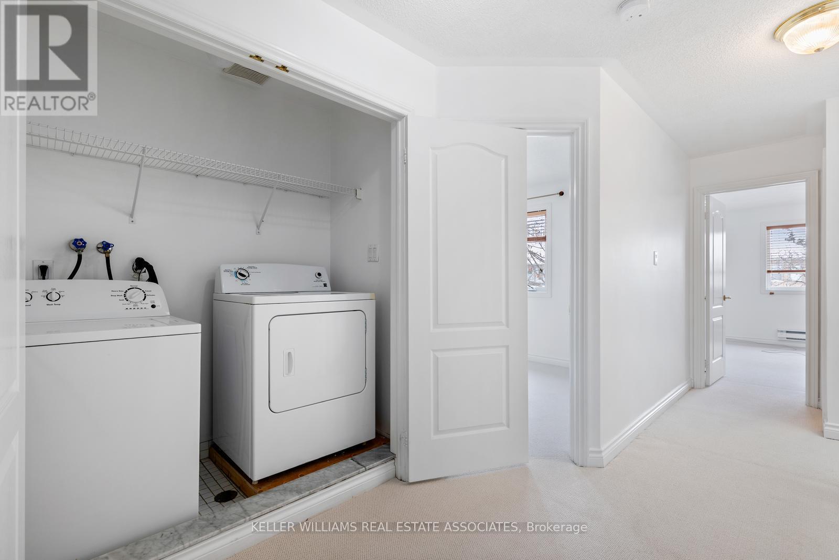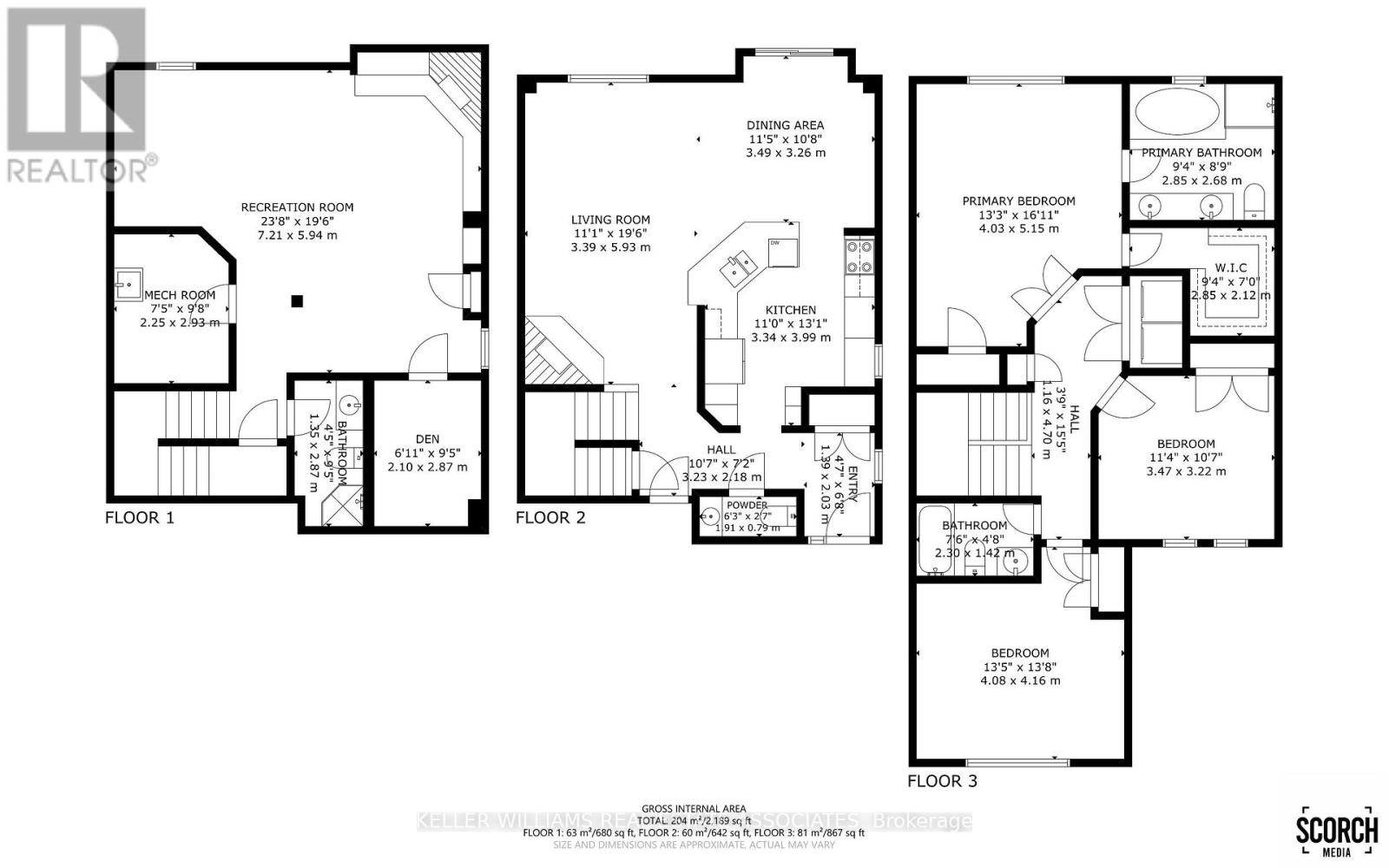60 - 5480 Glen Erin Drive Mississauga, Ontario L5M 5R3
$1,045,000Maintenance, Common Area Maintenance, Insurance, Parking
$635.57 Monthly
Maintenance, Common Area Maintenance, Insurance, Parking
$635.57 MonthlyFantastic opportunity to make this 3-bedroom end-unit townhome your new home! Perfectly nestled in the prestigious Enclave on the Park in Central Erin Mills. Offering a blend of comfort and timeless charm, this home is ideal for families and professionals seeking a serene, upscale lifestyle. The open concept living area features a kitchen with a breakfast bar, dining room with a walkout to a private backyard deck & a warm and inviting living room with a cozy gas fireplace. Spacious bedrooms with the primary bedroom featuring a 5 piece ensuite & walk-in closet. Convenient 2nd floor laundry. Plenty of room to entertain family & friends in the finished lower level complete with a gas fireplace & 3 pc. bath. The den is a separate room and can be used as an office or studio. New carpet on second level'25. Desirable Location & Steps To Top Rated Gonzaga & John Fraser Schools, Erin Mills Town Centre For All Your Shopping Needs, Transit, Credit Valley Hospital, Erin Meadows Community Centre & Library. (id:35762)
Property Details
| MLS® Number | W11980656 |
| Property Type | Single Family |
| Neigbourhood | Sheridan Homelands |
| Community Name | Central Erin Mills |
| AmenitiesNearBy | Public Transit, Schools, Hospital |
| CommunityFeatures | Pet Restrictions, Community Centre |
| Features | In Suite Laundry |
| ParkingSpaceTotal | 4 |
Building
| BathroomTotal | 4 |
| BedroomsAboveGround | 3 |
| BedroomsTotal | 3 |
| Amenities | Visitor Parking |
| BasementDevelopment | Finished |
| BasementType | N/a (finished) |
| CoolingType | Central Air Conditioning |
| ExteriorFinish | Brick |
| FireplacePresent | Yes |
| FlooringType | Tile, Hardwood, Carpeted |
| HalfBathTotal | 1 |
| HeatingFuel | Natural Gas |
| HeatingType | Forced Air |
| StoriesTotal | 2 |
| SizeInterior | 1600 - 1799 Sqft |
| Type | Row / Townhouse |
Parking
| Attached Garage | |
| Garage |
Land
| Acreage | No |
| LandAmenities | Public Transit, Schools, Hospital |
Rooms
| Level | Type | Length | Width | Dimensions |
|---|---|---|---|---|
| Second Level | Primary Bedroom | 5.15 m | 4.03 m | 5.15 m x 4.03 m |
| Second Level | Bedroom 2 | 4.16 m | 4.08 m | 4.16 m x 4.08 m |
| Second Level | Bedroom 3 | 3.47 m | 3.22 m | 3.47 m x 3.22 m |
| Basement | Recreational, Games Room | 7.21 m | 5.94 m | 7.21 m x 5.94 m |
| Basement | Den | 2.87 m | 2.1 m | 2.87 m x 2.1 m |
| Main Level | Kitchen | 3.99 m | 3.34 m | 3.99 m x 3.34 m |
| Main Level | Dining Room | 3.49 m | 3.26 m | 3.49 m x 3.26 m |
| Main Level | Living Room | 5.93 m | 3.39 m | 5.93 m x 3.39 m |
Interested?
Contact us for more information
Peter Scarcella
Salesperson
7145 West Credit Ave B1 #100
Mississauga, Ontario L5N 6J7
Sean Hanlon
Broker
7145 West Credit Ave B1 #100
Mississauga, Ontario L5N 6J7

