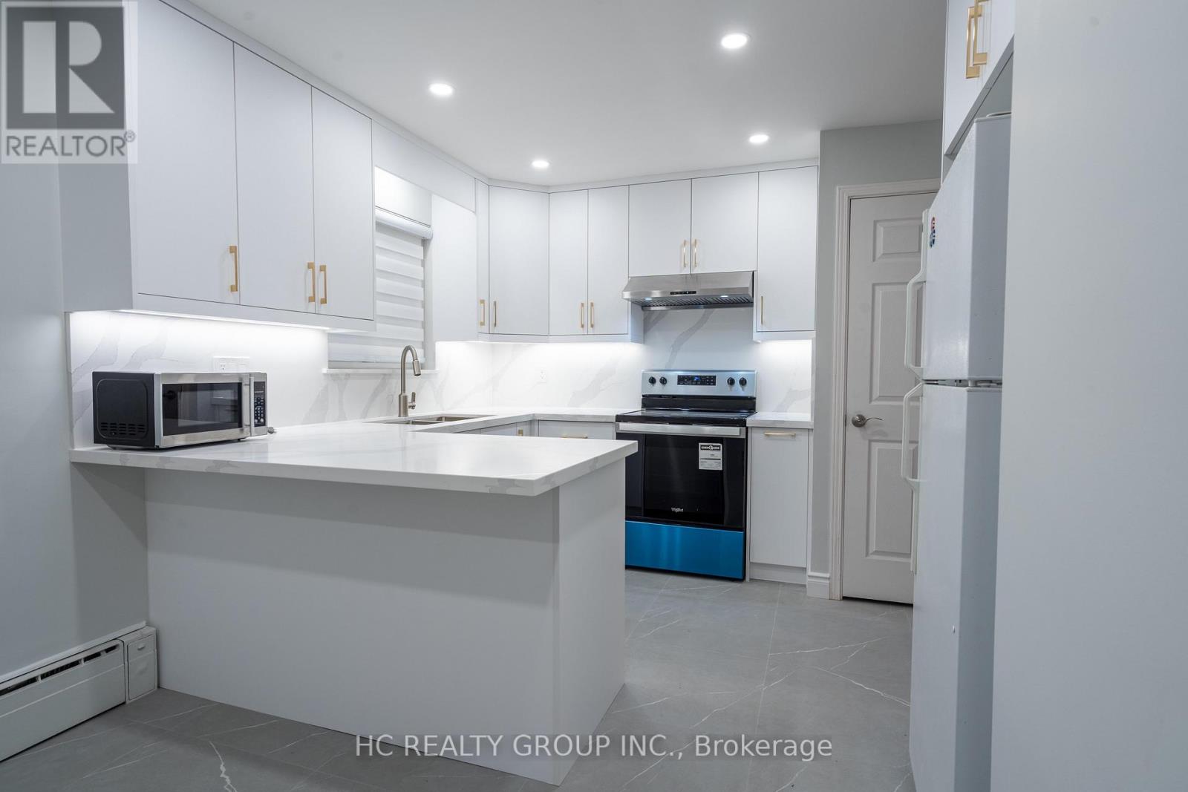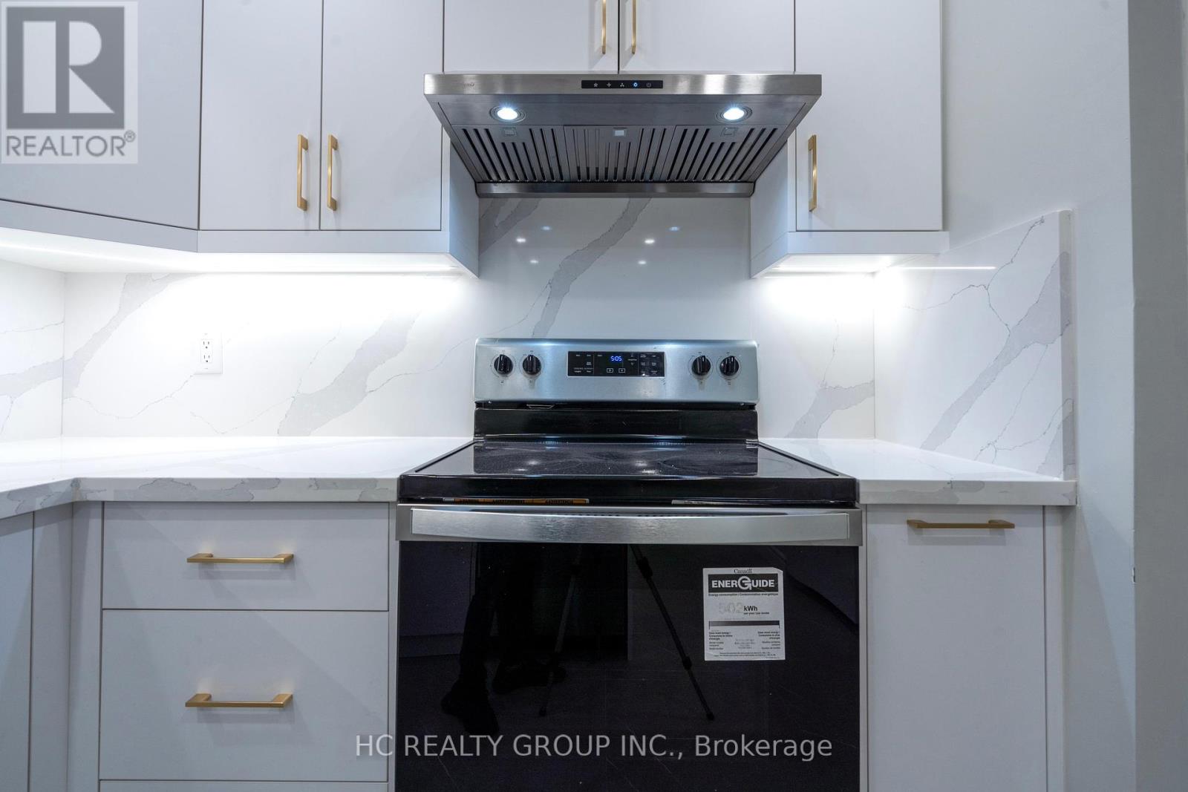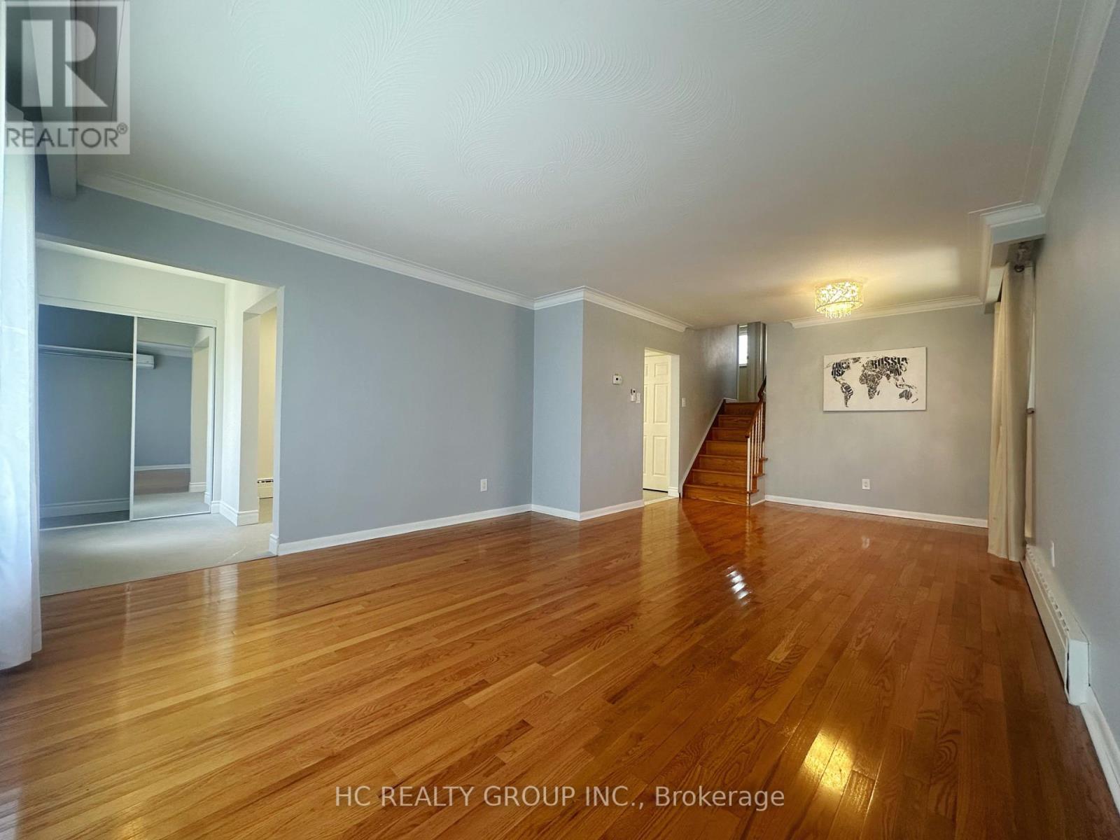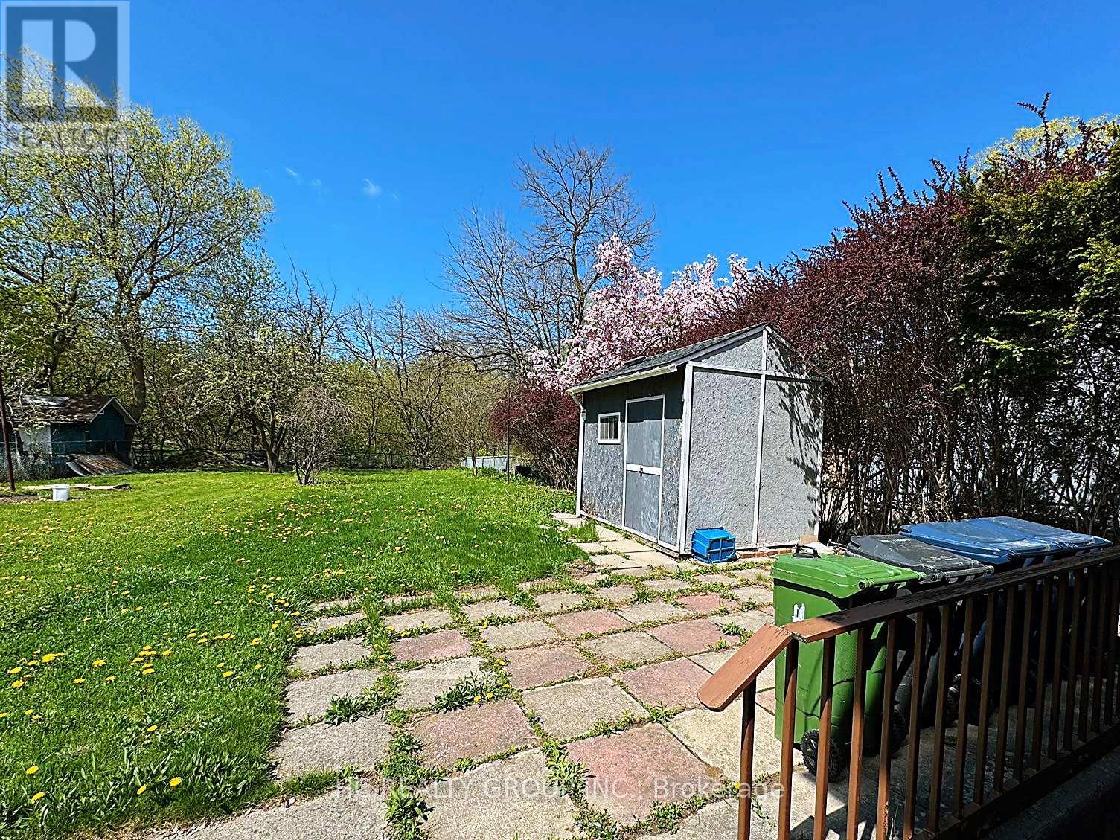6 Rosemount Drive Toronto, Ontario M1K 2W8
$2,900 Monthly
***All Utilities Included!*** Don't Miss Out Your Chance To Move Into This Newly Renovated Spacious & Bright Residence In The Heart Of Scarborough. High-demand Community W/Amazing Neighbours. Great Functional Layout, No Wasted Space. Carpet-free, Pot Lights & Ceiling Lights throughout. Massive Windows With Sun-filled. 2 Good-sized Bedrooms. Kitchen Features Large Sink, Practical Breakfast Bar, Marble Countertops & Backsplash. Boasts Tons Of Storage. Ideal For Small Families, Young Couples or Single Professionals. Enjoy Your Summer Time W/Family & Friends In The Extra-deep Backyard (Over 180 Feet!) Coveted Location, Easy Access To Public Transit, Shops, Schools, Parks, Upcoming Eglinton Crosstown LRT & So Much More! It Will Make Your Life Enjoyable & Convenient! A Must See! You Will Fall In Love With This Home! ***EXTRAS*** Owner Meticulously Maintained, First Time In The Rental Market! Exclusive Use Laundry! (id:35762)
Property Details
| MLS® Number | E12138238 |
| Property Type | Single Family |
| Neigbourhood | Scarborough |
| Community Name | Ionview |
| ParkingSpaceTotal | 2 |
Building
| BathroomTotal | 1 |
| BedroomsAboveGround | 2 |
| BedroomsTotal | 2 |
| Appliances | Dishwasher, Dryer, Microwave, Hood Fan, Stove, Washer, Window Coverings, Refrigerator |
| ConstructionStyleAttachment | Detached |
| ConstructionStyleSplitLevel | Backsplit |
| CoolingType | Wall Unit |
| ExteriorFinish | Brick, Stone |
| FoundationType | Unknown |
| HeatingFuel | Natural Gas |
| HeatingType | Hot Water Radiator Heat |
| SizeInterior | 1100 - 1500 Sqft |
| Type | House |
| UtilityWater | Municipal Water |
Parking
| No Garage |
Land
| Acreage | No |
| Sewer | Sanitary Sewer |
| SizeDepth | 186 Ft |
| SizeFrontage | 40 Ft |
| SizeIrregular | 40 X 186 Ft |
| SizeTotalText | 40 X 186 Ft |
https://www.realtor.ca/real-estate/28290733/6-rosemount-drive-toronto-ionview-ionview
Interested?
Contact us for more information
Gerrard He
Salesperson
9206 Leslie St 2nd Flr
Richmond Hill, Ontario L4B 2N8



















