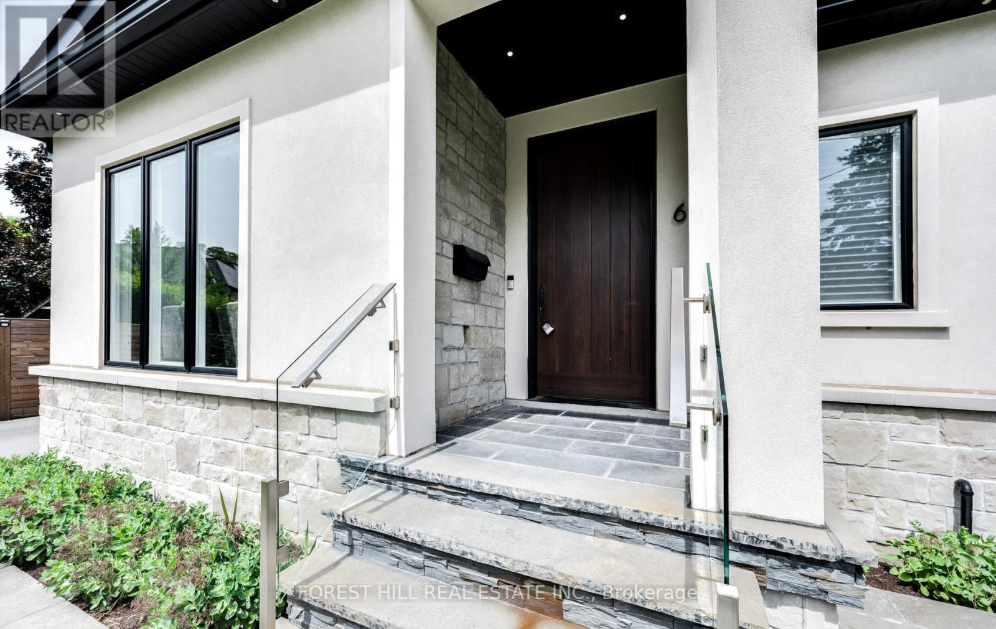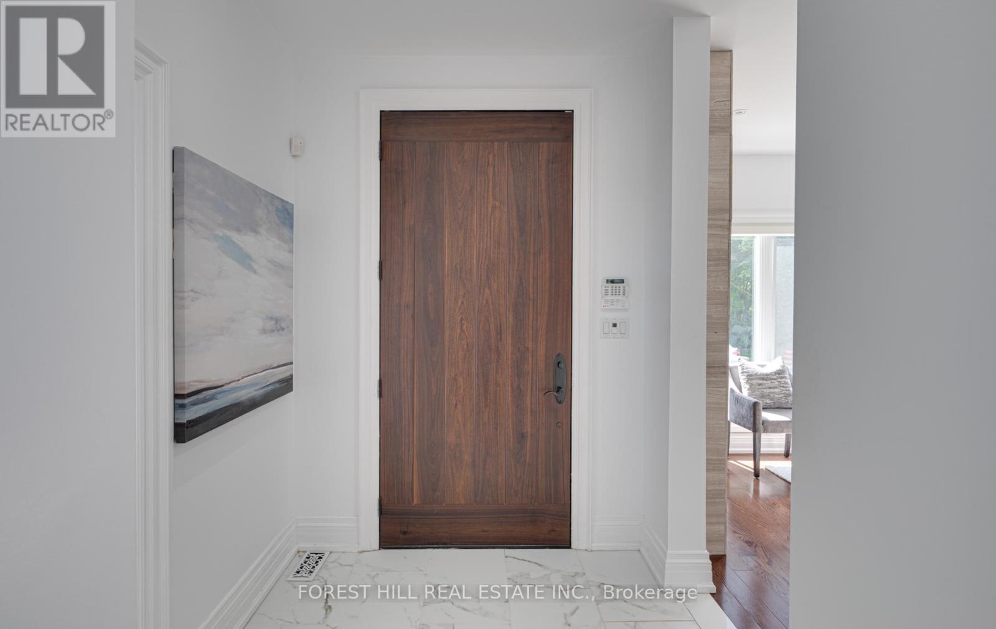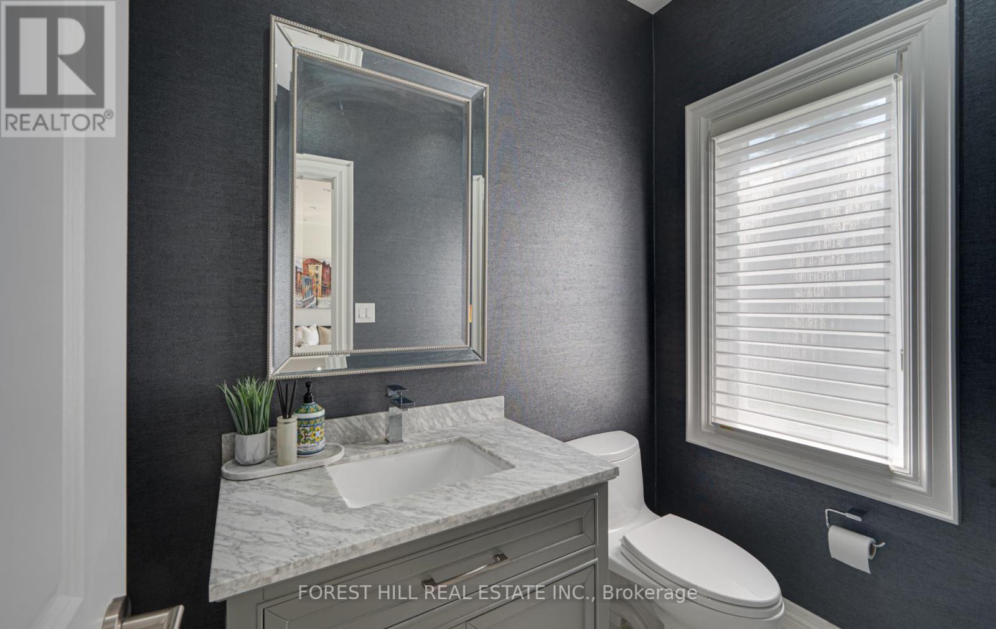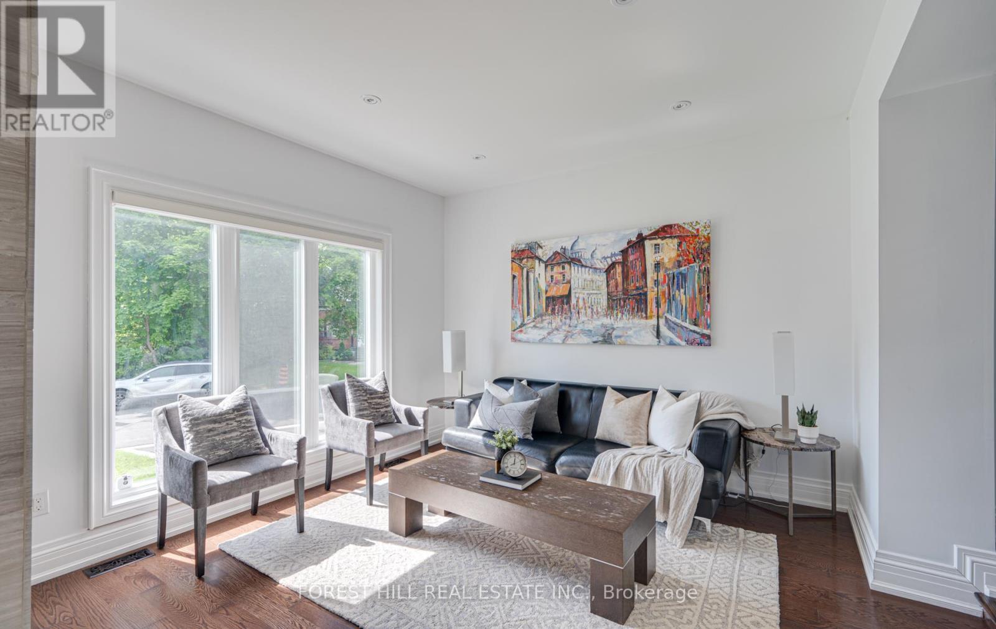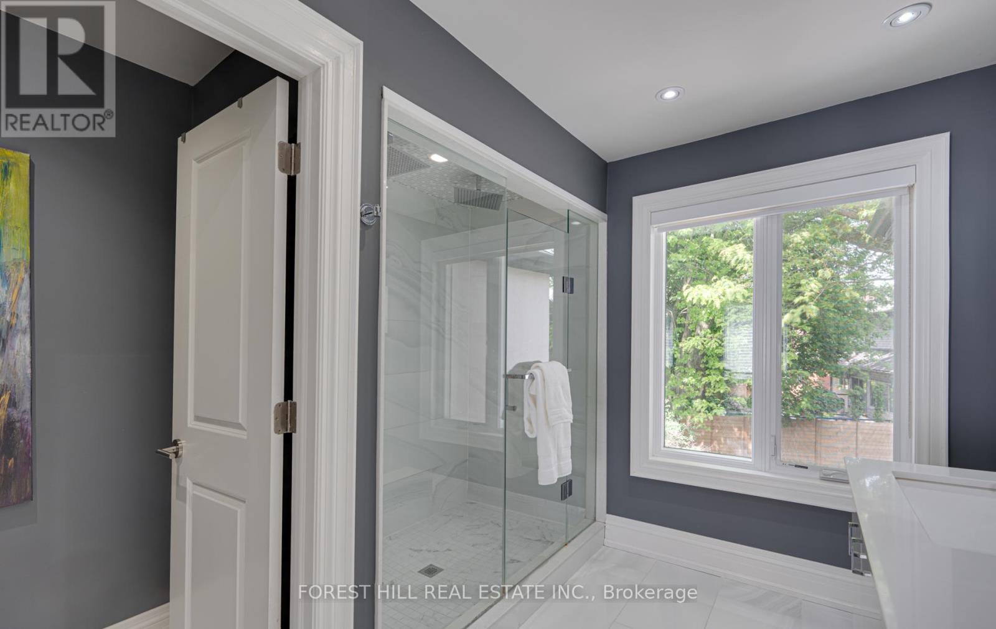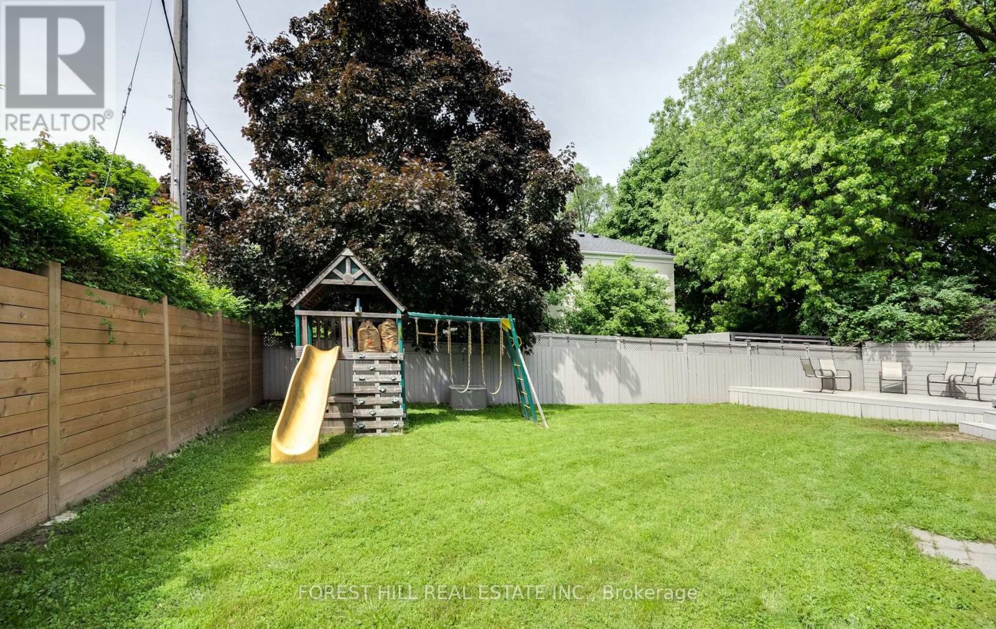6 Romney Road Toronto, Ontario M3H 1H2
$2,299,000
This Meticulously Renovated (2016) 3-Br, 4-Bath Haven Is A Hidden Gem Awaiting Your Arrival. Cozy Up By The Fireplace In The Front Sitting Room Or Effortlessly Entertain In The Open-Concept Layout. The Kitchen Is A Chef's Delight, Boasting Custom Florentine Maple Cabinetry (2016), Dolomite White Marble Backsplash (2022), Granite Countertops (2016), Built-In Dcor Stove (Infrared)& Gas Stove Top (2009), Venta Hood (2009), Frigidaire French Door Fridge (2017) & Paneled Miele Dishwasher (2021).Step Out From The Dining Room Into Your Backyard Oasis, Feat. Stunning Landscaping, A Fenced Yard W. Three-Tier Deck, Custom Granite & Marble (2022) BBQ Stand & 8-Person Hot Tub. Retreat To The Luxurious 2nd Floor & Be Captivated By The Expansive Master Suite, Complete W. Electric Fireplace, Private Sitting Room & Spa-Like Ensuite.Updates Abound; Every Detail Of This Home Radiates Quality & Sophistication, Offering The Ultimate Blend Of Comfort & Luxury For The Discerning Homeowner. (id:35762)
Property Details
| MLS® Number | C11985050 |
| Property Type | Single Family |
| Neigbourhood | Lansing-Westgate |
| Community Name | Lansing-Westgate |
| AmenitiesNearBy | Park, Place Of Worship, Schools, Ski Area |
| Features | Ravine |
| ParkingSpaceTotal | 5 |
Building
| BathroomTotal | 4 |
| BedroomsAboveGround | 3 |
| BedroomsBelowGround | 2 |
| BedroomsTotal | 5 |
| BasementDevelopment | Finished |
| BasementType | N/a (finished) |
| ConstructionStyleAttachment | Detached |
| CoolingType | Central Air Conditioning |
| ExteriorFinish | Brick, Stucco |
| FireplacePresent | Yes |
| FlooringType | Hardwood, Laminate, Tile |
| FoundationType | Concrete |
| HalfBathTotal | 2 |
| HeatingFuel | Natural Gas |
| HeatingType | Forced Air |
| StoriesTotal | 2 |
| SizeInterior | 1500 - 2000 Sqft |
| Type | House |
| UtilityWater | Municipal Water |
Parking
| Attached Garage | |
| Garage |
Land
| Acreage | No |
| LandAmenities | Park, Place Of Worship, Schools, Ski Area |
| Sewer | Sanitary Sewer |
| SizeDepth | 64 Ft |
| SizeFrontage | 113 Ft ,10 In |
| SizeIrregular | 113.9 X 64 Ft ; Irregular |
| SizeTotalText | 113.9 X 64 Ft ; Irregular |
Rooms
| Level | Type | Length | Width | Dimensions |
|---|---|---|---|---|
| Second Level | Bedroom 3 | 3.28 m | 2.8 m | 3.28 m x 2.8 m |
| Second Level | Primary Bedroom | 7.57 m | 4.49 m | 7.57 m x 4.49 m |
| Second Level | Den | Measurements not available | ||
| Second Level | Bathroom | 3.37 m | 3.56 m | 3.37 m x 3.56 m |
| Second Level | Bedroom 2 | 3.03 m | 4.05 m | 3.03 m x 4.05 m |
| Basement | Recreational, Games Room | 3.79 m | 6.41 m | 3.79 m x 6.41 m |
| Basement | Laundry Room | 3.12 m | 4.32 m | 3.12 m x 4.32 m |
| Main Level | Foyer | 1.99 m | 2.44 m | 1.99 m x 2.44 m |
| Main Level | Living Room | 4.1 m | 3.62 m | 4.1 m x 3.62 m |
| Main Level | Family Room | 4 m | 5.35 m | 4 m x 5.35 m |
| Main Level | Dining Room | 3.31 m | 4.2 m | 3.31 m x 4.2 m |
| Main Level | Kitchen | 3.1 m | 3.53 m | 3.1 m x 3.53 m |
Utilities
| Cable | Available |
| Sewer | Installed |
https://www.realtor.ca/real-estate/27944612/6-romney-road-toronto-lansing-westgate-lansing-westgate
Interested?
Contact us for more information
Rebecca Himelfarb
Broker
28a Hazelton Avenue
Toronto, Ontario M5R 2E2
Debbie Voula Davos
Salesperson
28a Hazelton Avenue
Toronto, Ontario M5R 2E2


