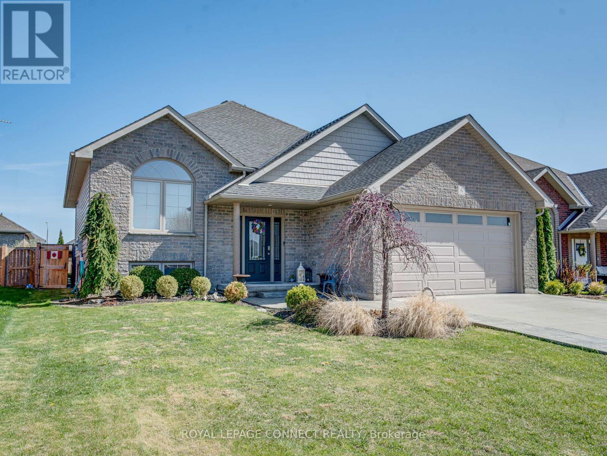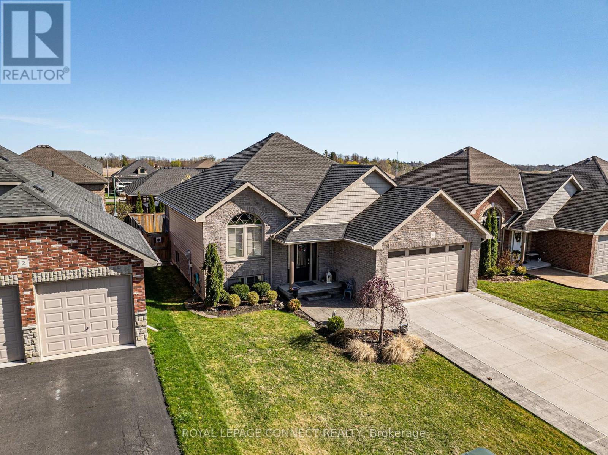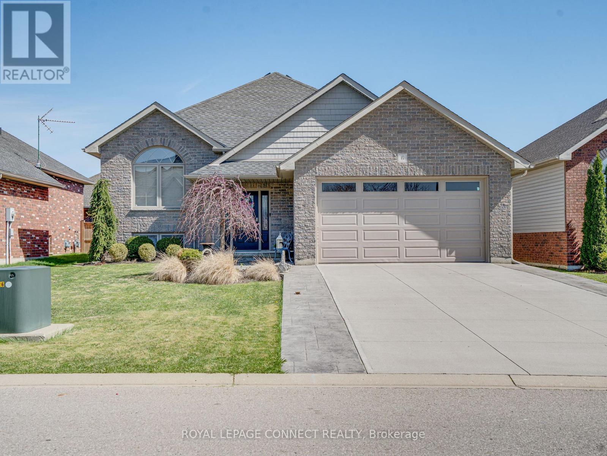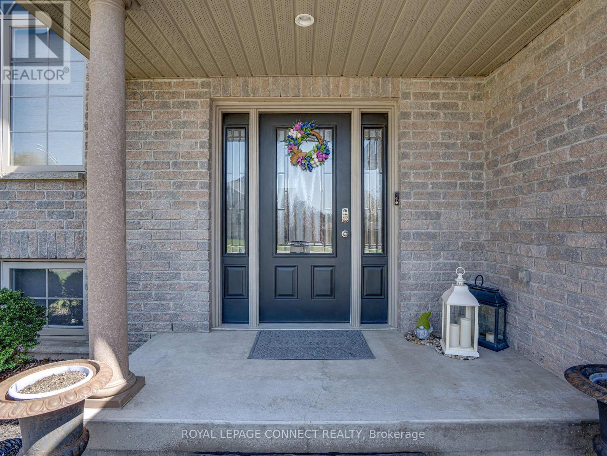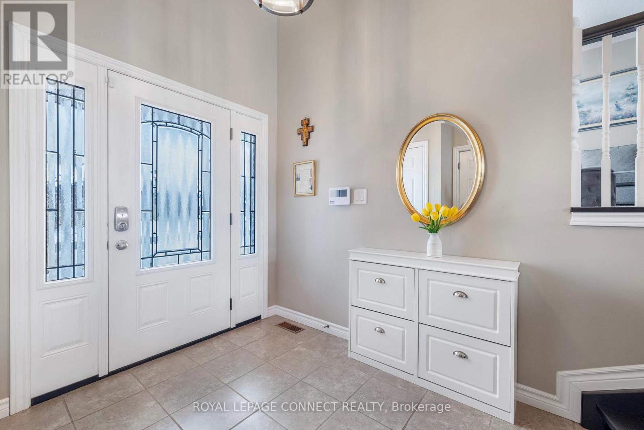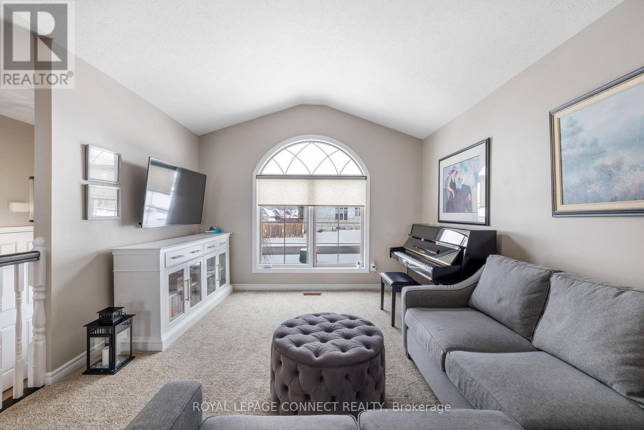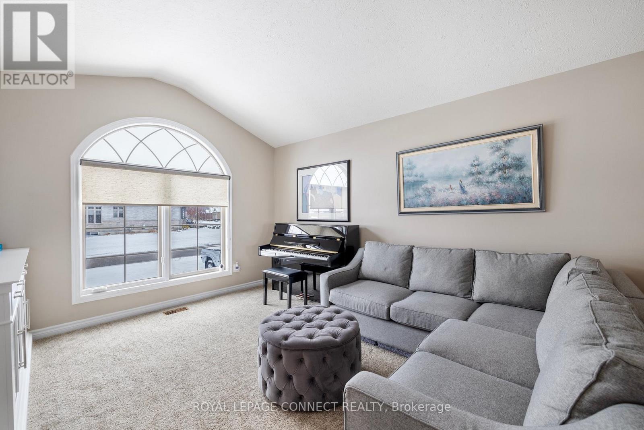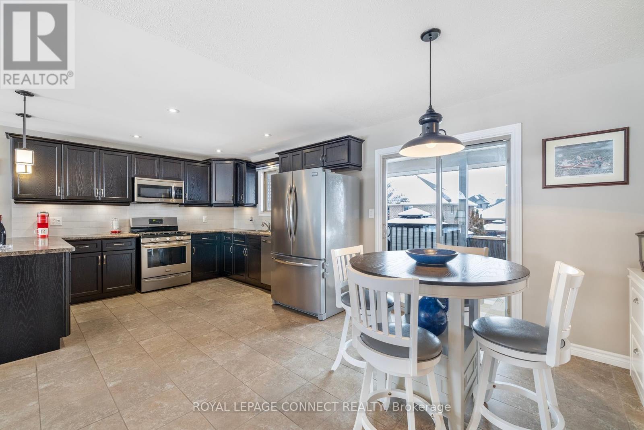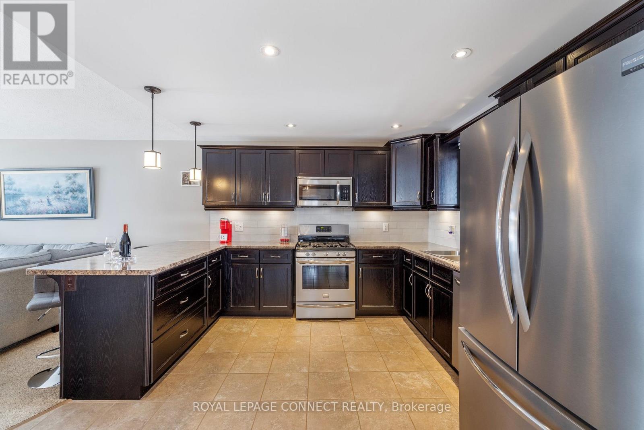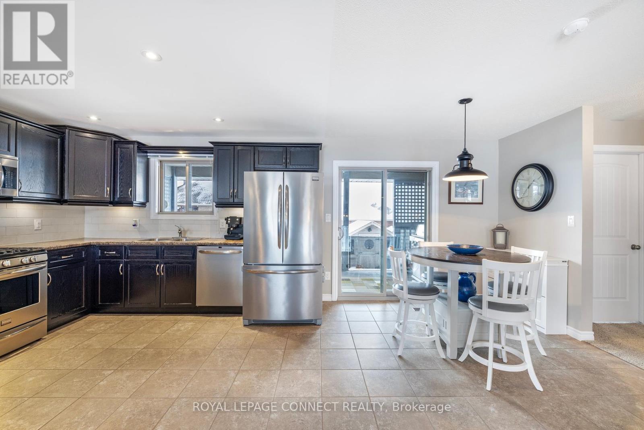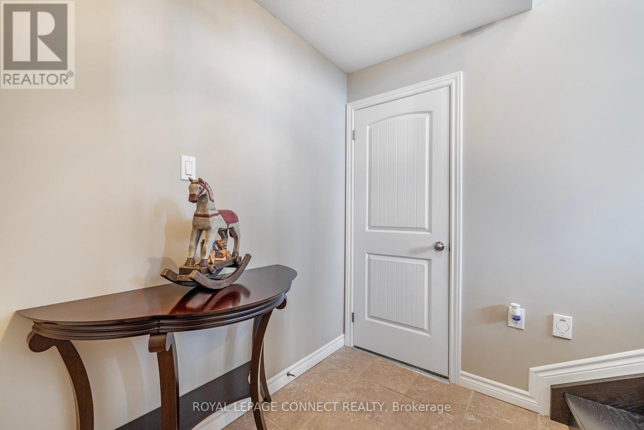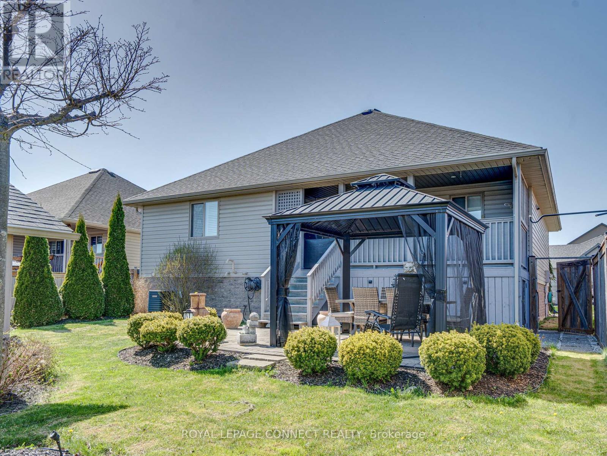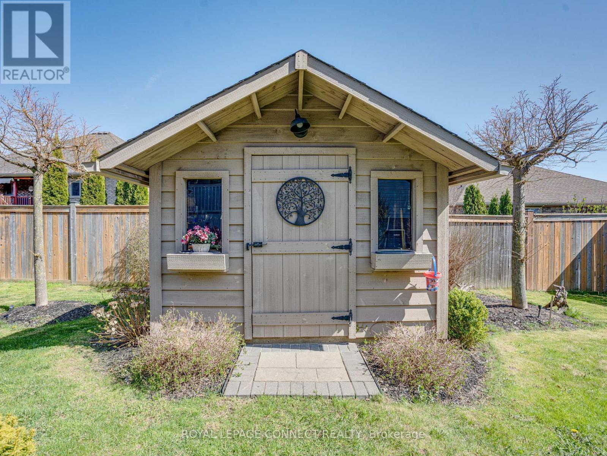6 Redbud Crescent Norfolk, Ontario N3Y 4L1
$699,000
This beautifully landscaped raised bungalow offers an open-concept design in the sought-after Woodway Trail subdivision. Close to trails, restaurants, shopping, golf, and just a short drive to Lake Erie and Port Dover. The welcoming foyer features a split wooden staircase leading to both the main and lower levels. The spacious kitchen includes a peninsula, breakfast bar, under-cabinet lighting, and tiled backsplash, with patio door access to a covered porch. The lower level offers a cozy family room with an electric fireplace, a 3-piece bathroom with heated floors, a finished laundry room, and ample storage. Additional features include keyless entry, living room vaulted ceilings, landscape lighting, a concrete driveway, interlocked walkway, a fenced yard with a stone patio and gazebo, a 10 x 10 shed with electrical service on a concrete pad, and extra storage beneath the porch. Additional water tap and receptacle at side of house!! This home blends comfort and convenience, providing a perfect space for living and entertaining. Welcome to your dream home! (id:35762)
Property Details
| MLS® Number | X12115415 |
| Property Type | Single Family |
| Community Name | Simcoe |
| AmenitiesNearBy | Hospital, Marina, Park, Schools |
| Features | Sump Pump |
| ParkingSpaceTotal | 6 |
| Structure | Shed |
Building
| BathroomTotal | 2 |
| BedroomsAboveGround | 2 |
| BedroomsTotal | 2 |
| Age | 6 To 15 Years |
| Amenities | Fireplace(s) |
| Appliances | Garage Door Opener Remote(s), Central Vacuum, Water Softener, Dishwasher, Dryer, Microwave, Stove, Washer, Refrigerator |
| ArchitecturalStyle | Raised Bungalow |
| BasementDevelopment | Partially Finished |
| BasementType | Full (partially Finished) |
| ConstructionStyleAttachment | Detached |
| CoolingType | Central Air Conditioning |
| ExteriorFinish | Brick, Vinyl Siding |
| FireplacePresent | Yes |
| FireplaceTotal | 1 |
| FlooringType | Ceramic, Carpeted, Laminate |
| FoundationType | Concrete |
| HeatingFuel | Natural Gas |
| HeatingType | Forced Air |
| StoriesTotal | 1 |
| SizeInterior | 1100 - 1500 Sqft |
| Type | House |
| UtilityWater | Municipal Water |
Parking
| Attached Garage | |
| Garage |
Land
| Acreage | No |
| FenceType | Fenced Yard |
| LandAmenities | Hospital, Marina, Park, Schools |
| Sewer | Sanitary Sewer |
| SizeDepth | 109 Ft ,10 In |
| SizeFrontage | 51 Ft ,4 In |
| SizeIrregular | 51.4 X 109.9 Ft |
| SizeTotalText | 51.4 X 109.9 Ft |
| ZoningDescription | Residential |
Rooms
| Level | Type | Length | Width | Dimensions |
|---|---|---|---|---|
| Basement | Family Room | 6.35 m | 4.67 m | 6.35 m x 4.67 m |
| Basement | Laundry Room | 2.17 m | 2.15 m | 2.17 m x 2.15 m |
| Basement | Other | 8.61 m | 3.28 m | 8.61 m x 3.28 m |
| Main Level | Foyer | 2.41 m | 2.02 m | 2.41 m x 2.02 m |
| Main Level | Living Room | 5.15 m | 3.61 m | 5.15 m x 3.61 m |
| Main Level | Kitchen | 3.81 m | 3.61 m | 3.81 m x 3.61 m |
| Main Level | Eating Area | 4.02 m | 2.61 m | 4.02 m x 2.61 m |
| Main Level | Primary Bedroom | 5.02 m | 3.24 m | 5.02 m x 3.24 m |
| Main Level | Bedroom 2 | 4.85 m | 2.87 m | 4.85 m x 2.87 m |
https://www.realtor.ca/real-estate/28241818/6-redbud-crescent-norfolk-simcoe-simcoe
Interested?
Contact us for more information
Helen Avraam Neophytou
Salesperson
1415 Kennedy Rd Unit 22
Toronto, Ontario M1P 2L6
Paul James Neophytou
Broker
1415 Kennedy Rd Unit 22
Toronto, Ontario M1P 2L6

