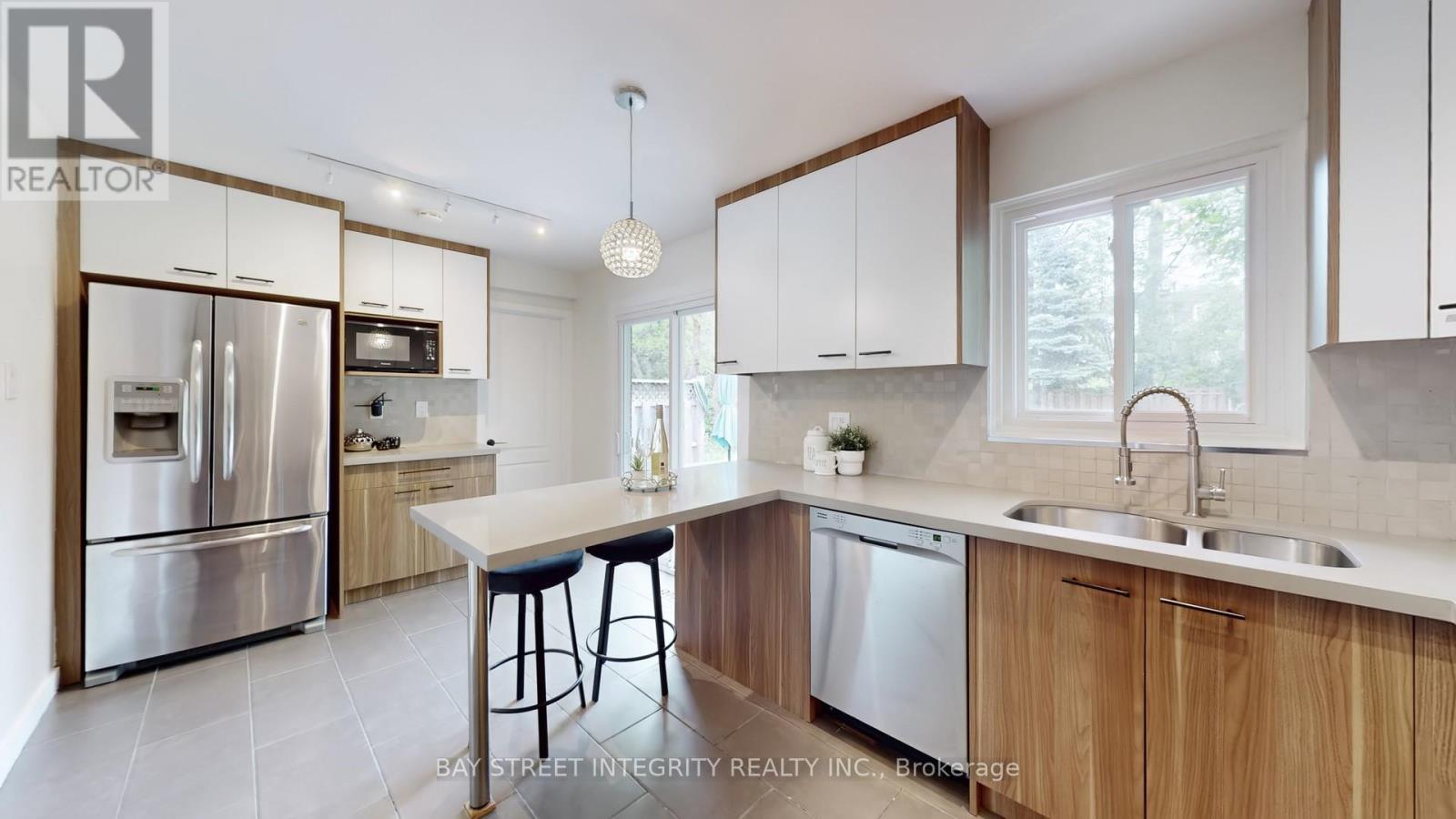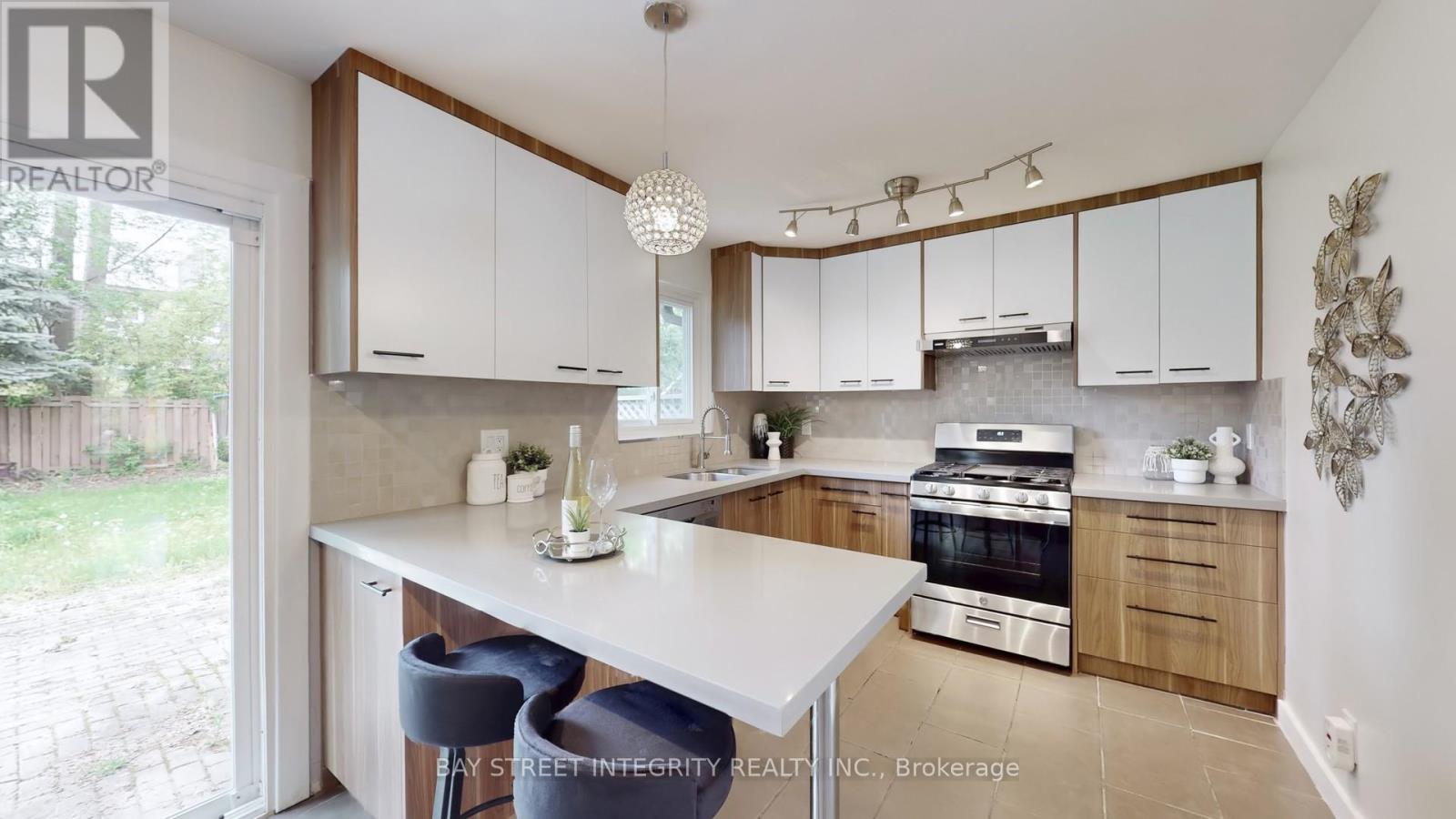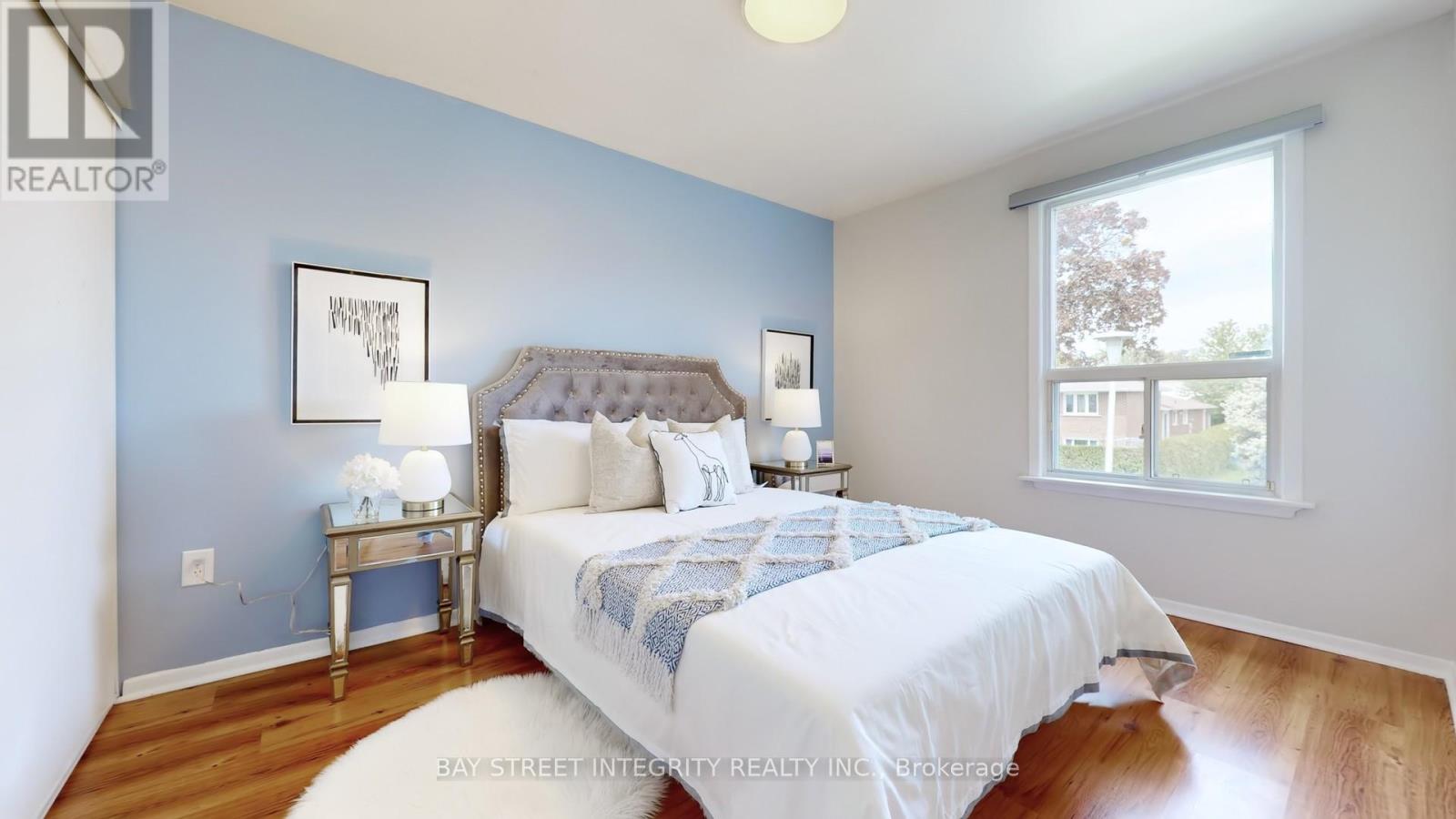6 Queenscourt Drive Toronto, Ontario M1T 2J5
$999,000
$$$ Spent Bottom Up Brand New Renovation, Meticulously Designed, sun-filled 4+1 bedroom 2 Kitchen detached home on a premium 50 lot in the sought-after Tam O'Shanter community! Spacious living/dining area, eat-in kitchen with walk-out to a beautiful patio and gardenperfect for summer entertaining. Features a soaring 9 sunken family room with a stunning stone fireplace. Renovated bathrooms and updated lighting throughout. Separate entrance to a bright basement apartment with high ceilings, kitchen, bedroom, washroom, and ample storage. Attached double garage with private driveway. Close to top schools, TTC, Walmart, No Frills, supermarkets, Hwy 401/404 & more! A fantastic home with endless potential!MUST SEE!!! (id:35762)
Open House
This property has open houses!
12:00 pm
Ends at:2:00 pm
Property Details
| MLS® Number | E12179600 |
| Property Type | Single Family |
| Neigbourhood | Tam O'Shanter-Sullivan |
| Community Name | Tam O'Shanter-Sullivan |
| AmenitiesNearBy | Hospital, Park, Public Transit, Schools |
| Features | Level Lot |
| ParkingSpaceTotal | 5 |
Building
| BathroomTotal | 4 |
| BedroomsAboveGround | 4 |
| BedroomsBelowGround | 1 |
| BedroomsTotal | 5 |
| Age | 31 To 50 Years |
| Appliances | Dishwasher, Dryer, Two Stoves, Washer, Window Coverings, Two Refrigerators |
| BasementFeatures | Apartment In Basement, Separate Entrance |
| BasementType | N/a |
| ConstructionStyleAttachment | Detached |
| CoolingType | Central Air Conditioning |
| ExteriorFinish | Aluminum Siding, Brick |
| FireplacePresent | Yes |
| FlooringType | Laminate, Hardwood, Ceramic |
| FoundationType | Concrete |
| HeatingFuel | Natural Gas |
| HeatingType | Forced Air |
| StoriesTotal | 2 |
| SizeInterior | 1500 - 2000 Sqft |
| Type | House |
| UtilityWater | Municipal Water |
Parking
| Attached Garage | |
| Garage |
Land
| Acreage | No |
| FenceType | Fenced Yard |
| LandAmenities | Hospital, Park, Public Transit, Schools |
| Sewer | Sanitary Sewer |
| SizeDepth | 110 Ft |
| SizeFrontage | 50 Ft |
| SizeIrregular | 50 X 110 Ft |
| SizeTotalText | 50 X 110 Ft |
| ZoningDescription | Residential |
Rooms
| Level | Type | Length | Width | Dimensions |
|---|---|---|---|---|
| Second Level | Primary Bedroom | 4.43 m | 3.14 m | 4.43 m x 3.14 m |
| Second Level | Bedroom 2 | 3.11 m | 2.88 m | 3.11 m x 2.88 m |
| Second Level | Bedroom 3 | 3.19 m | 2.8 m | 3.19 m x 2.8 m |
| Second Level | Bedroom 4 | 3.48 m | 2.7 m | 3.48 m x 2.7 m |
| Basement | Kitchen | 2.8 m | 3.15 m | 2.8 m x 3.15 m |
| Basement | Living Room | 4.8 m | 3.5 m | 4.8 m x 3.5 m |
| Basement | Bedroom 5 | 4.89 m | 3.1 m | 4.89 m x 3.1 m |
| Ground Level | Foyer | Measurements not available | ||
| Ground Level | Living Room | 4.6 m | 3.81 m | 4.6 m x 3.81 m |
| Ground Level | Dining Room | 2.94 m | 2.75 m | 2.94 m x 2.75 m |
| Ground Level | Kitchen | 5.3 m | 2.8 m | 5.3 m x 2.8 m |
| Ground Level | Family Room | 4.89 m | 3.13 m | 4.89 m x 3.13 m |
Utilities
| Cable | Available |
| Electricity | Available |
| Sewer | Available |
Interested?
Contact us for more information
Nancy Jiang
Broker
8300 Woodbine Ave #519
Markham, Ontario L3R 9Y7






























