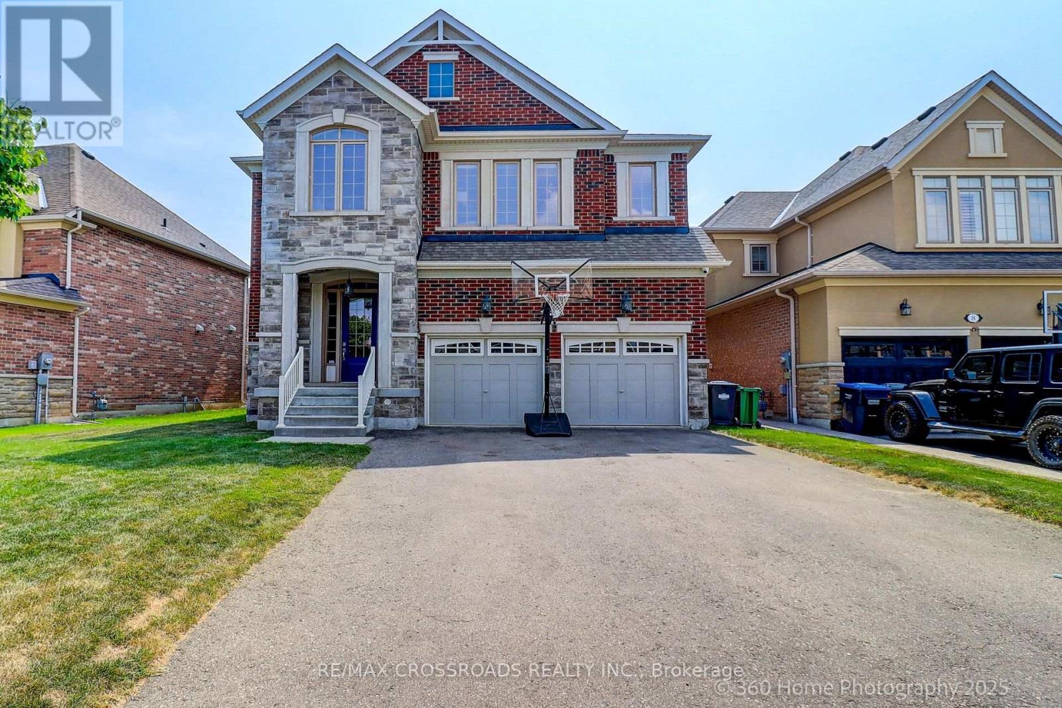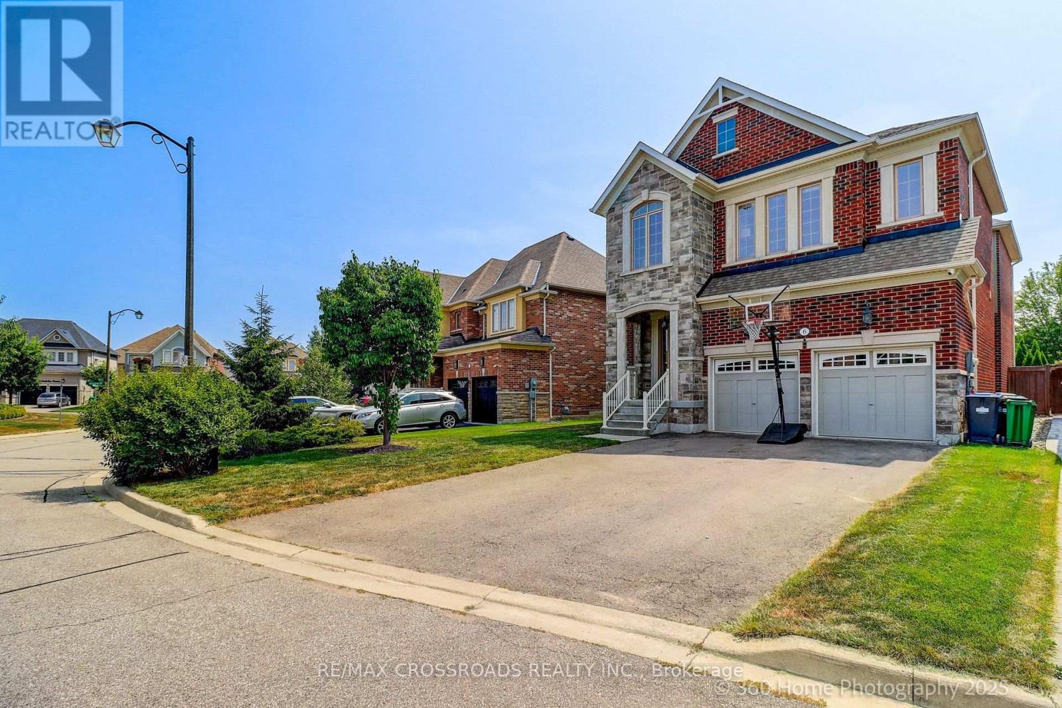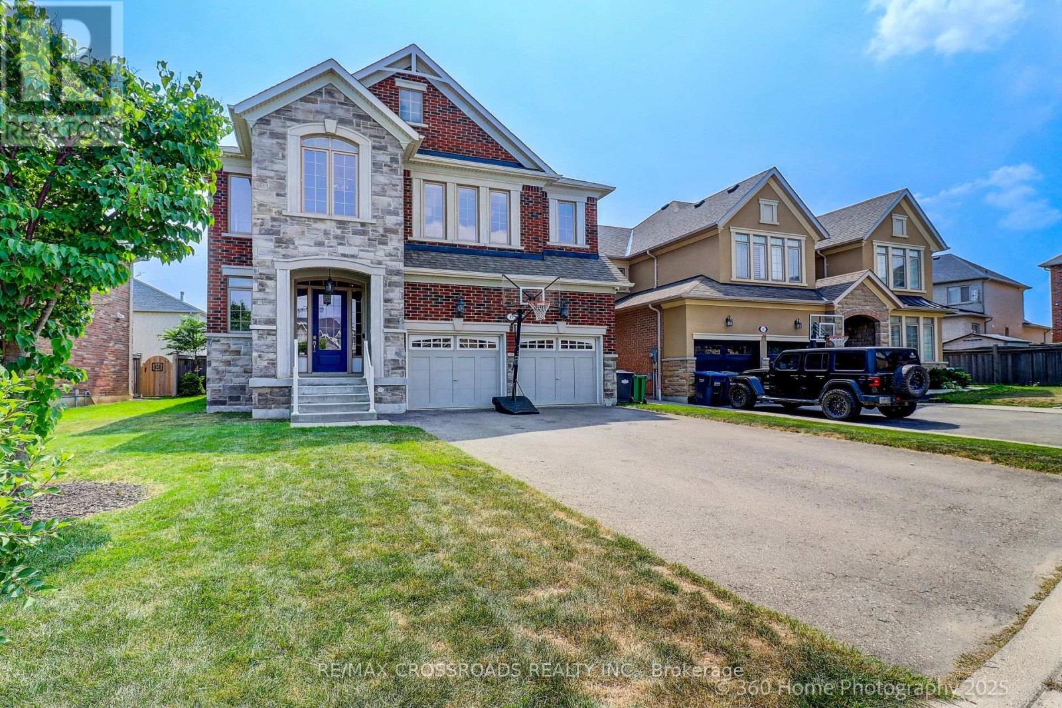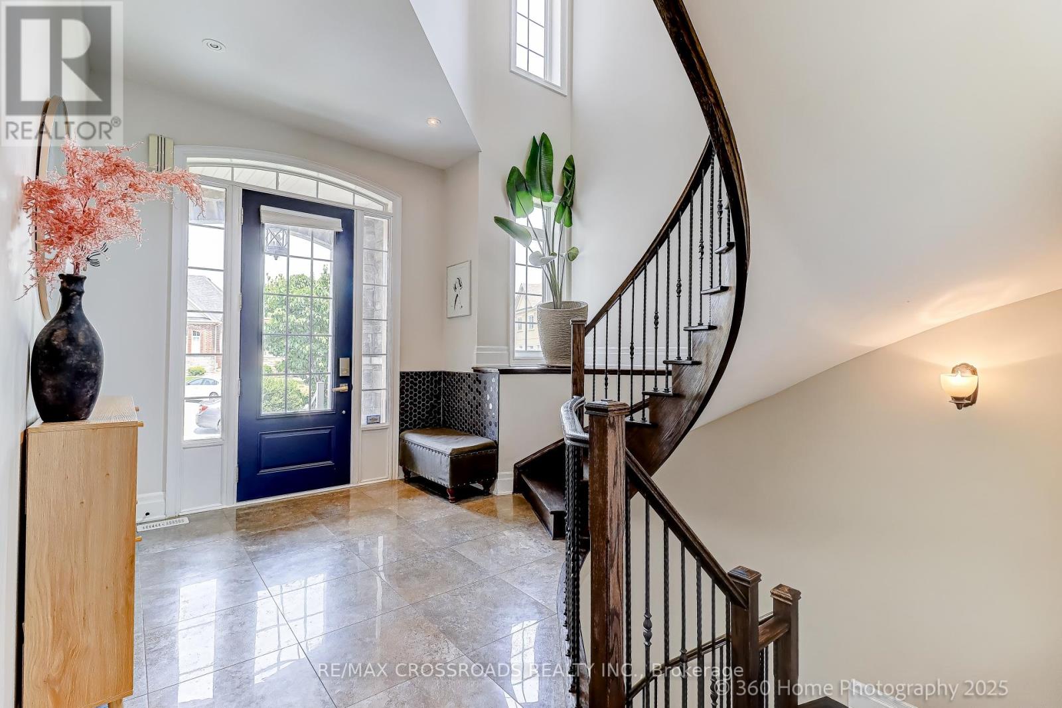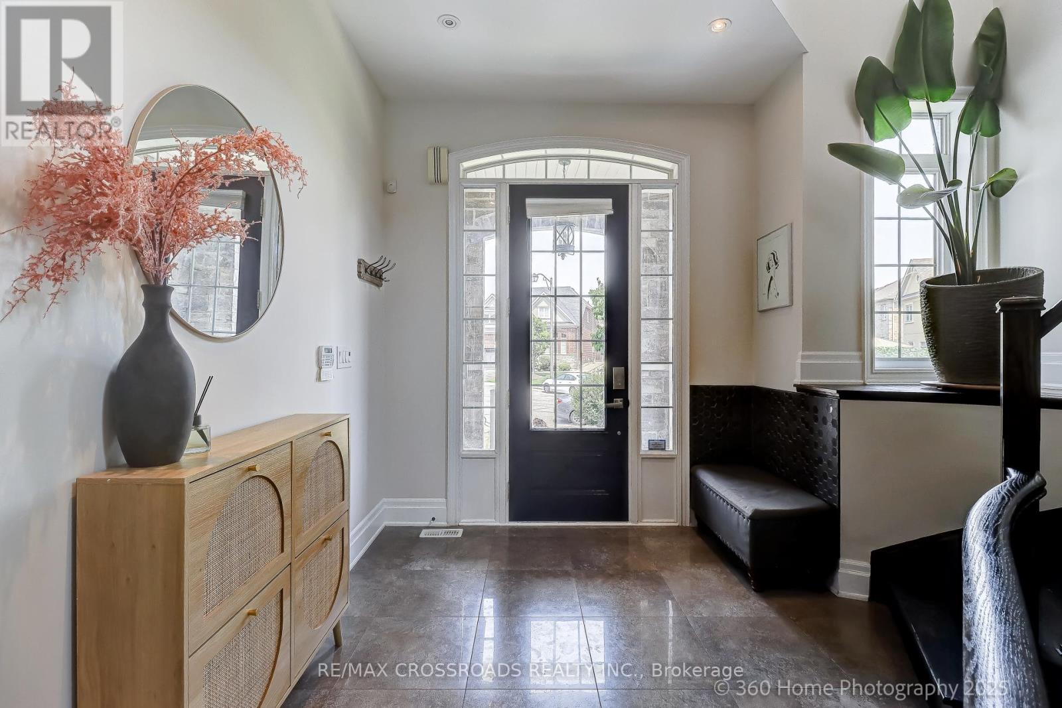6 Prince Michael Court Caledon, Ontario L7C 3T1
$1,839,000
Nestled in a quiet cul-de-sac in a quiet neighborhood, this fully customized 4+1 bedroom residence offers a rare blend of sophistication, functionality, and resort-style living. With soaring 9' 10', and 9.5' ft ceilings across all levels, this home boasts an open, airy layout enhanced by hand-scraped white oak hardwood floors, Italian porcelain tiles, and refined finishes throughout. The chef's kitchen is complete with a professional gas stove, wine fridge, granite and quartz contertops, extended-depth cabinetry, under-cabinetry, lighting, and a pantry with pull-out drawers. Walk out to your private backyard retreat featuring a stunning saltwater in-ground pool and newly interlocked patio-ideal for everyday relaxation or upscale entertaining. The main floor features a formal living room, dining room, and a family room with a dramatic cast stone fireplace, all tied together by a grand spiral staircase. The upper level showcases a luxurious primary suite with a spa-inspired 5-piece ensuite and custom walk-in closet. The fully finished basement offers 9.5' ceilings, a golf simulator (screen included), fitness zone, wet bar, and premium hardwood-turning everyday living into an elevated experience. Custom window treatments, designer lighting, and upgraded fixture throughout make this home completely move-in ready. This is more than just a house-it's a statement of style, comfort, and exceptional craftmanship. (id:35762)
Open House
This property has open houses!
2:00 pm
Ends at:4:30 pm
2:00 pm
Ends at:4:30 pm
Property Details
| MLS® Number | W12327733 |
| Property Type | Single Family |
| Neigbourhood | Mayfield West |
| Community Name | Rural Caledon |
| AmenitiesNearBy | Park, Public Transit, Schools |
| Features | Cul-de-sac, Conservation/green Belt |
| ParkingSpaceTotal | 6 |
| PoolType | Inground Pool |
Building
| BathroomTotal | 5 |
| BedroomsAboveGround | 4 |
| BedroomsBelowGround | 1 |
| BedroomsTotal | 5 |
| Amenities | Fireplace(s) |
| Appliances | Garage Door Opener Remote(s), Dishwasher, Dryer, Stove, Washer, Refrigerator |
| BasementDevelopment | Finished |
| BasementType | N/a (finished) |
| ConstructionStyleAttachment | Detached |
| CoolingType | Central Air Conditioning |
| ExteriorFinish | Brick, Stone |
| FireProtection | Monitored Alarm |
| FireplacePresent | Yes |
| FlooringType | Hardwood, Porcelain Tile, Ceramic |
| HalfBathTotal | 1 |
| HeatingFuel | Natural Gas |
| HeatingType | Forced Air |
| StoriesTotal | 2 |
| SizeInterior | 3000 - 3500 Sqft |
| Type | House |
| UtilityWater | Municipal Water |
Parking
| Attached Garage | |
| Garage |
Land
| Acreage | No |
| LandAmenities | Park, Public Transit, Schools |
| Sewer | Sanitary Sewer |
| SizeDepth | 120 Ft |
| SizeFrontage | 57 Ft ,3 In |
| SizeIrregular | 57.3 X 120 Ft |
| SizeTotalText | 57.3 X 120 Ft |
Rooms
| Level | Type | Length | Width | Dimensions |
|---|---|---|---|---|
| Second Level | Office | 4.18 m | 3 m | 4.18 m x 3 m |
| Second Level | Bathroom | 3.98 m | 3.95 m | 3.98 m x 3.95 m |
| Second Level | Primary Bedroom | 6.33 m | 4.56 m | 6.33 m x 4.56 m |
| Second Level | Bedroom | 4.65 m | 4.56 m | 4.65 m x 4.56 m |
| Second Level | Bedroom | 4.12 m | 3.89 m | 4.12 m x 3.89 m |
| Second Level | Bedroom | 6.18 m | 3.98 m | 6.18 m x 3.98 m |
| Basement | Recreational, Games Room | 18.89 m | 13.68 m | 18.89 m x 13.68 m |
| Ground Level | Living Room | 6.68 m | 15 m | 6.68 m x 15 m |
| Ground Level | Family Room | 6.1 m | 4.1 m | 6.1 m x 4.1 m |
| Ground Level | Kitchen | 3.31 m | 3.98 m | 3.31 m x 3.98 m |
| Ground Level | Eating Area | 4.33 m | 3.05 m | 4.33 m x 3.05 m |
| Ground Level | Den | 3 m | 3.32 m | 3 m x 3.32 m |
| Ground Level | Laundry Room | 3.98 m | 2.88 m | 3.98 m x 2.88 m |
Utilities
| Cable | Available |
| Electricity | Installed |
| Sewer | Available |
https://www.realtor.ca/real-estate/28697067/6-prince-michael-court-caledon-rural-caledon
Interested?
Contact us for more information
Kiu Sang Chung
Broker
208 - 8901 Woodbine Ave
Markham, Ontario L3R 9Y4

