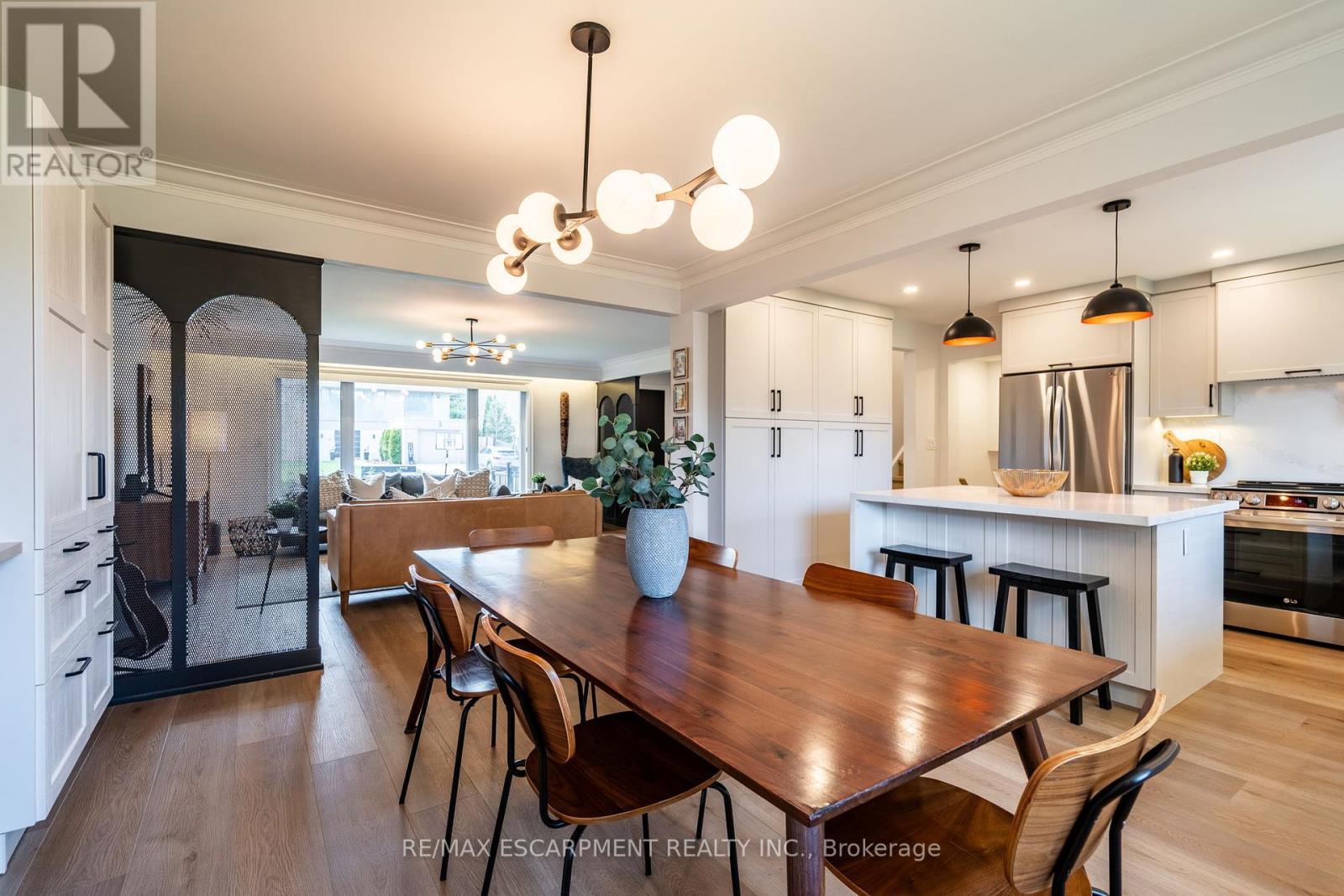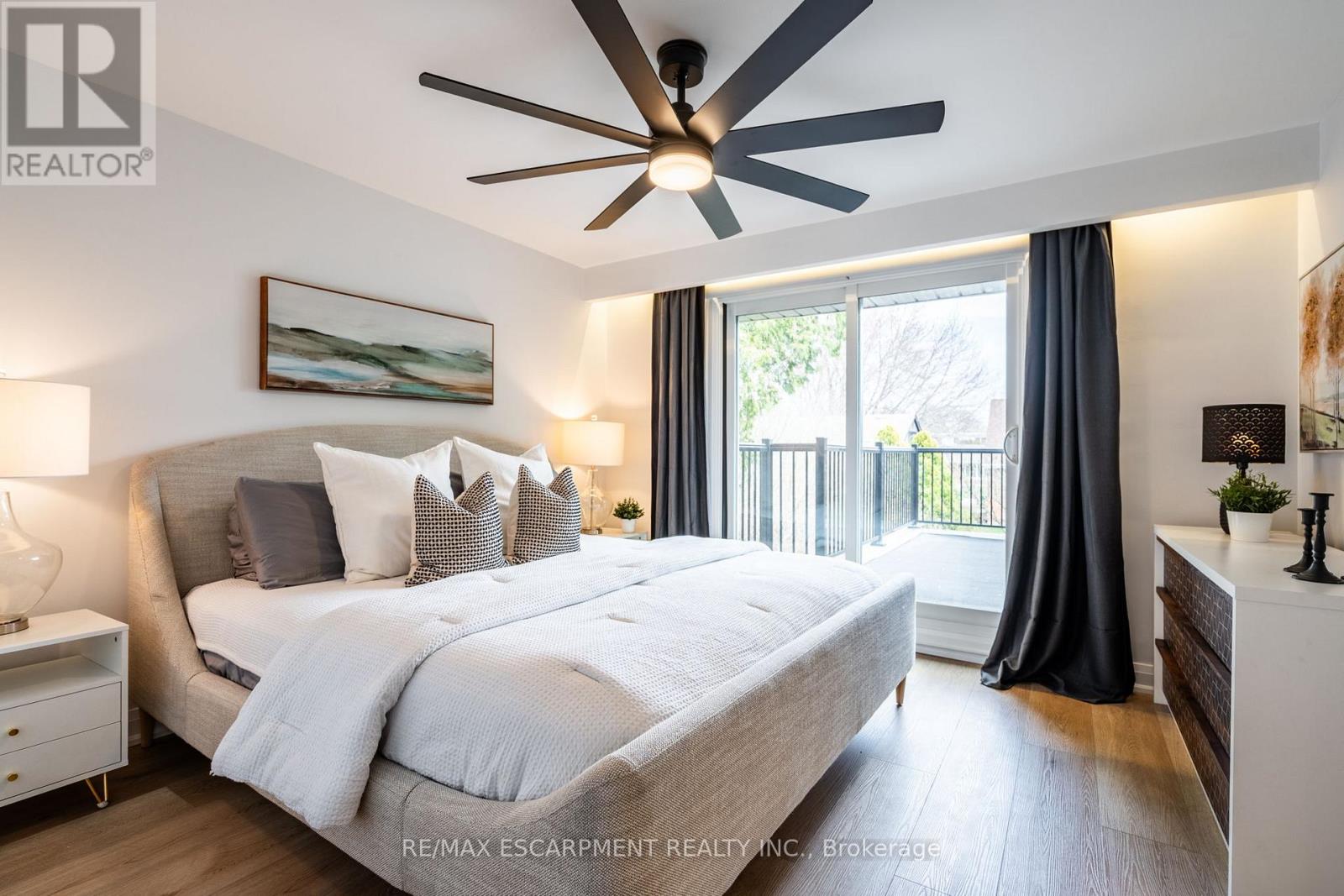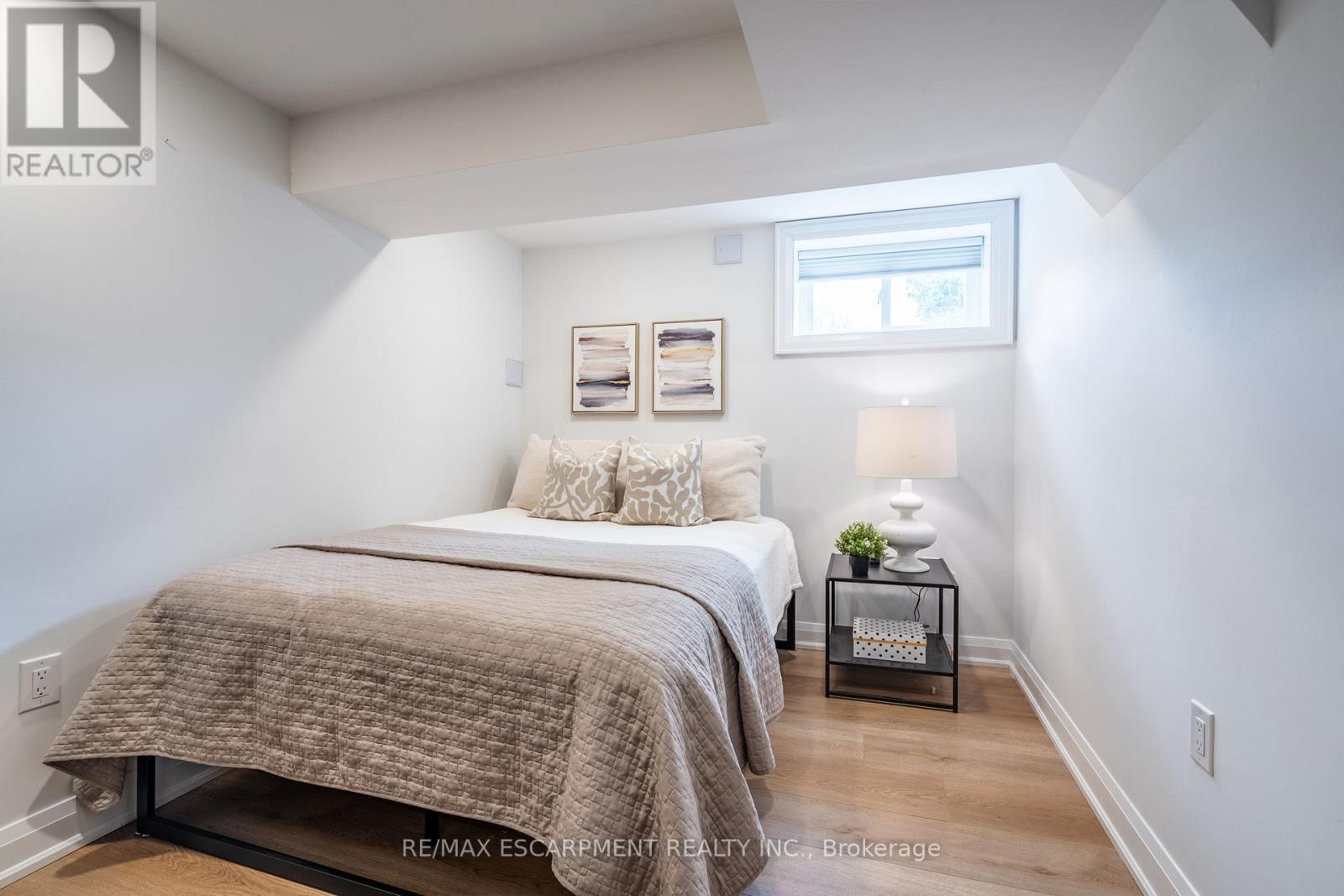6 Penge Court Hamilton, Ontario L9H 4R4
$1,285,000
Tucked into a rarely offered enclave of homes on a quiet Dundas cul-de-sac, this exquisitely renovated 5+1 bedroom, 4 level sidesplit offers refined living just steps from downtown, trail systems, and a short walk to McMaster University. Every inch of this home has been thoughtfully reimagined within the last two years, featuring custom, on-point updates throughout. The open concept main level showcases a designer kitchen with quartz counters, matching backsplash, and bespoke built-ins. Luxury vinyl flooring runs through the home, complemented by four spa-like bathrooms and a bright sunroom. The fully finished lower level provides additional flexible space for growing families or guests. Recent upgrades include solar shades, garage and entry doors, windows, and A/C - no detail has been overlooked. This is rare opportunity to own a move-in ready home in one of Dundas' most sought-after locations. (id:35762)
Open House
This property has open houses!
2:00 pm
Ends at:4:00 pm
Property Details
| MLS® Number | X12102998 |
| Property Type | Single Family |
| Community Name | Dundas |
| AmenitiesNearBy | Schools, Park |
| EquipmentType | Water Heater - Gas |
| Features | Carpet Free |
| ParkingSpaceTotal | 3 |
| RentalEquipmentType | Water Heater - Gas |
Building
| BathroomTotal | 4 |
| BedroomsAboveGround | 5 |
| BedroomsBelowGround | 1 |
| BedroomsTotal | 6 |
| Appliances | Garage Door Opener Remote(s), Dishwasher, Dryer, Garage Door Opener, Stove, Washer, Window Coverings, Refrigerator |
| BasementDevelopment | Finished |
| BasementType | N/a (finished) |
| ConstructionStyleAttachment | Detached |
| ConstructionStyleSplitLevel | Sidesplit |
| CoolingType | Central Air Conditioning |
| ExteriorFinish | Vinyl Siding |
| FoundationType | Poured Concrete |
| HeatingFuel | Natural Gas |
| HeatingType | Forced Air |
| SizeInterior | 1500 - 2000 Sqft |
| Type | House |
| UtilityWater | Municipal Water |
Parking
| Attached Garage | |
| Garage |
Land
| Acreage | No |
| LandAmenities | Schools, Park |
| Sewer | Sanitary Sewer |
| SizeDepth | 100 Ft |
| SizeFrontage | 57 Ft |
| SizeIrregular | 57 X 100 Ft |
| SizeTotalText | 57 X 100 Ft |
Rooms
| Level | Type | Length | Width | Dimensions |
|---|---|---|---|---|
| Second Level | Primary Bedroom | 3.71 m | 4.34 m | 3.71 m x 4.34 m |
| Second Level | Bedroom | 3.33 m | 4.06 m | 3.33 m x 4.06 m |
| Second Level | Bedroom | 2.87 m | 4.03 m | 2.87 m x 4.03 m |
| Basement | Recreational, Games Room | 6.93 m | 5.1 m | 6.93 m x 5.1 m |
| Basement | Laundry Room | 1.88 m | 3.68 m | 1.88 m x 3.68 m |
| Basement | Bedroom | 2.79 m | 3.68 m | 2.79 m x 3.68 m |
| Lower Level | Bedroom | 4.83 m | 3.07 m | 4.83 m x 3.07 m |
| Lower Level | Bedroom | 2.62 m | 3.78 m | 2.62 m x 3.78 m |
| Lower Level | Sunroom | 5.11 m | 4.11 m | 5.11 m x 4.11 m |
| Main Level | Kitchen | 3.15 m | 4.24 m | 3.15 m x 4.24 m |
| Main Level | Dining Room | 3.48 m | 4.27 m | 3.48 m x 4.27 m |
| Main Level | Living Room | 5.36 m | 4.85 m | 5.36 m x 4.85 m |
https://www.realtor.ca/real-estate/28213131/6-penge-court-hamilton-dundas-dundas
Interested?
Contact us for more information
Andrea Florian
Salesperson
2180 Itabashi Way #4b
Burlington, Ontario L7M 5A5





































