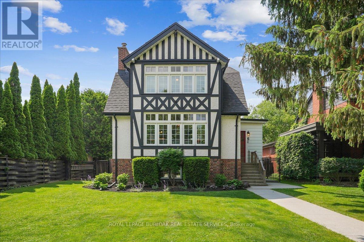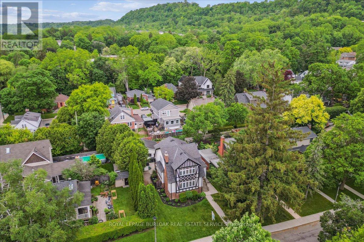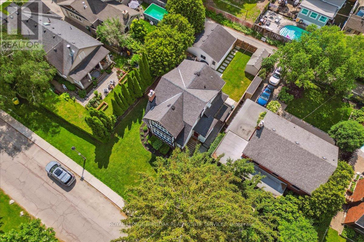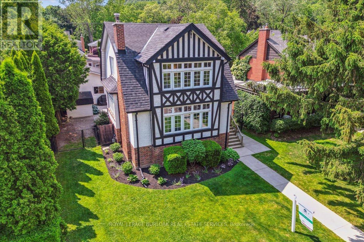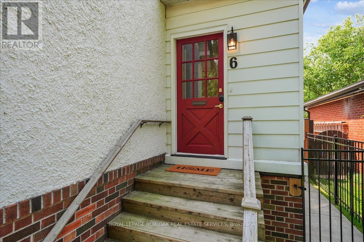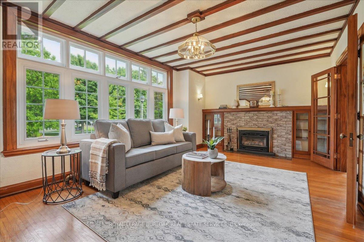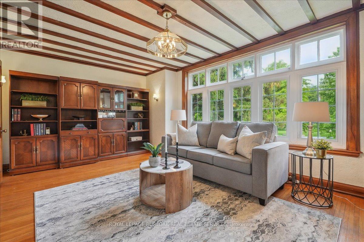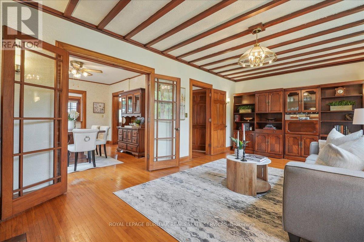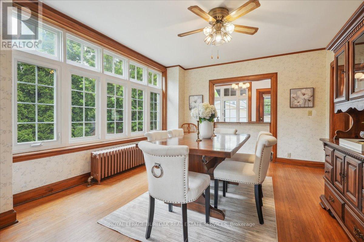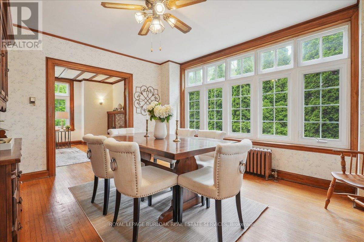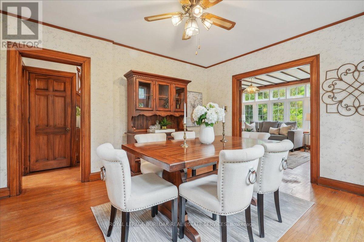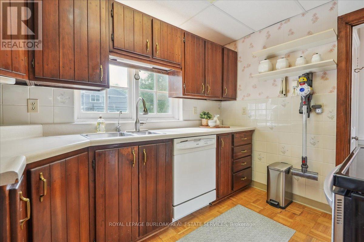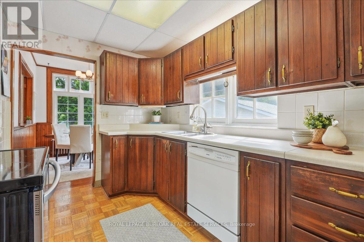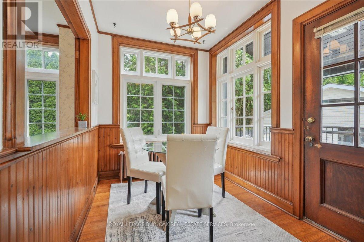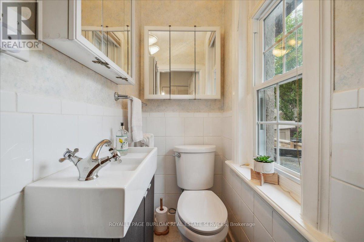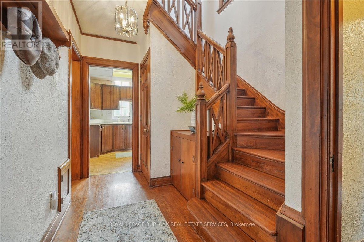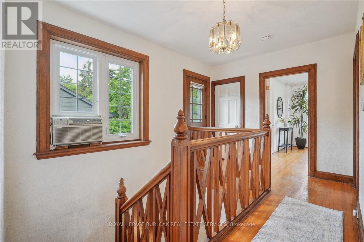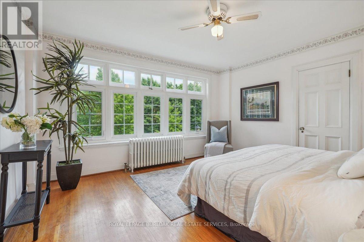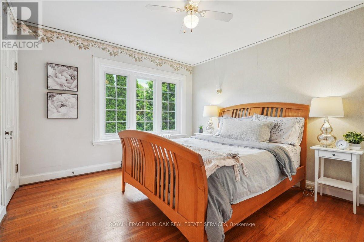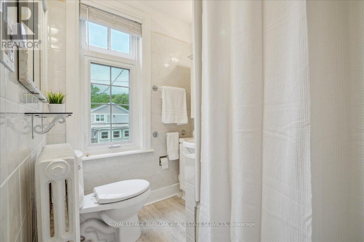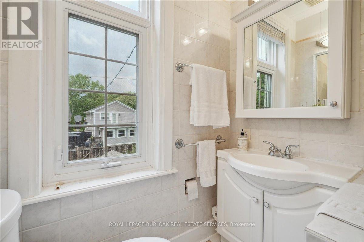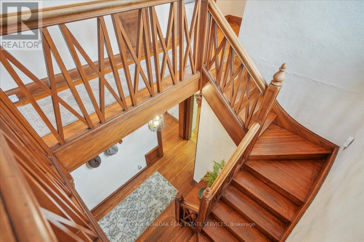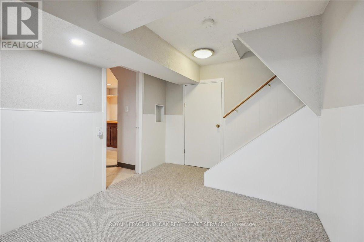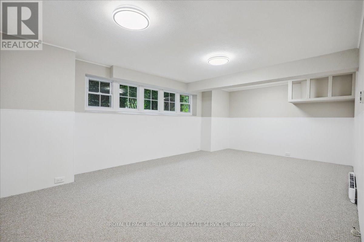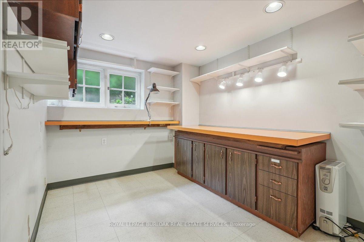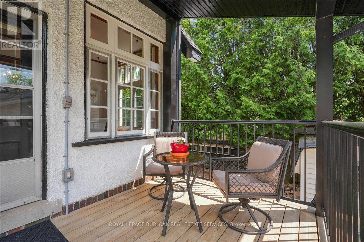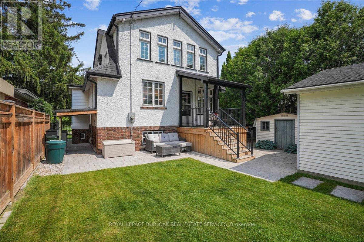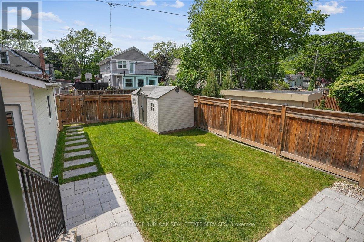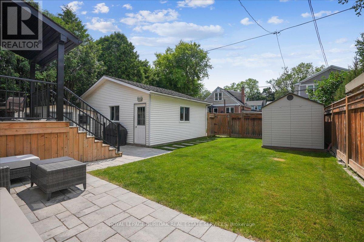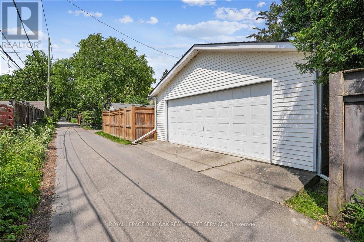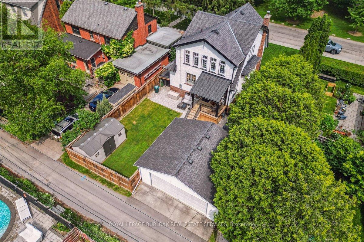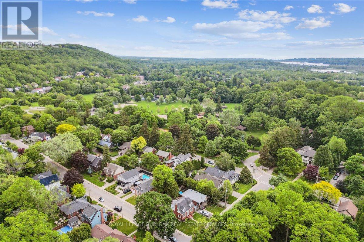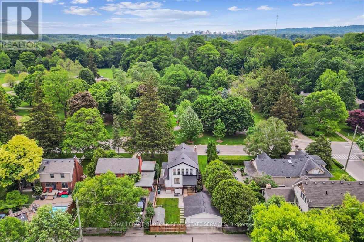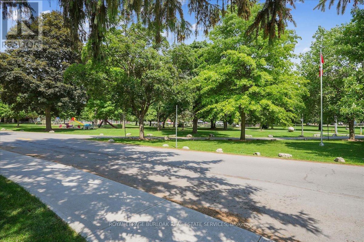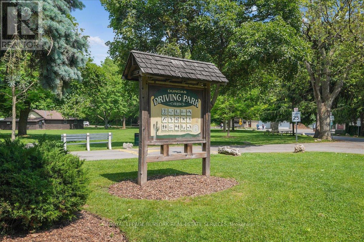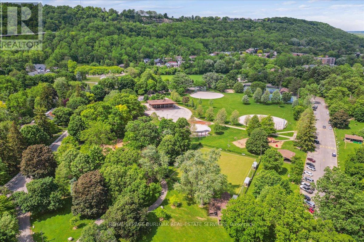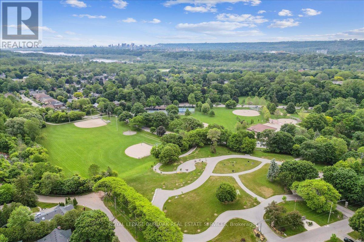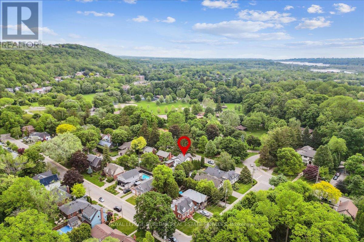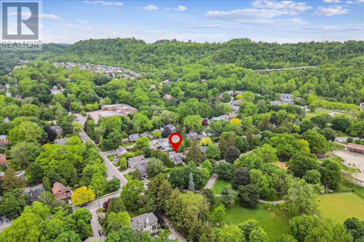6 Parkview Row Hamilton, Ontario L9H 2R9
$1,599,000
A rare opportunity to live within Dundas Driving Park one of the area's most cherished public spaces. Nestled beneath the stunning Niagara Escarpment, this home offers sweeping views and direct access to park amenities including a splash pad, playgrounds, tennis courts, and an ice rink. This charming 3-bedroom Tudor-style residence, built in 1929, is rich in character, showcasing transom windows, original hardwood floors, solid hardwood doors, frames, trim, french doors, staircase, and a wood mantle. A newly built back porch and stone patio is perfect for afternoon relaxing or entertaining and leads to a convenient double garage with laneway access. There's permitted parking for two vehicles out front. A truly one-of-a kind lifestyle peaceful, picturesque, and just minutes from downtown Dundas shops, restaurants, and scenic hiking trails. (id:35762)
Property Details
| MLS® Number | X12213979 |
| Property Type | Single Family |
| Community Name | Dundas |
| AmenitiesNearBy | Park, Public Transit, Schools |
| CommunityFeatures | Community Centre |
| EquipmentType | None |
| Features | Level Lot, Wooded Area, Conservation/green Belt, Lane, Level |
| ParkingSpaceTotal | 4 |
| RentalEquipmentType | None |
| Structure | Patio(s), Porch, Shed |
Building
| BathroomTotal | 2 |
| BedroomsAboveGround | 3 |
| BedroomsTotal | 3 |
| Age | 51 To 99 Years |
| Amenities | Fireplace(s) |
| Appliances | Water Meter, Dishwasher, Dryer, Stove, Washer, Window Coverings, Refrigerator |
| BasementDevelopment | Finished |
| BasementType | Full (finished) |
| ConstructionStyleAttachment | Detached |
| ExteriorFinish | Stucco |
| FireplacePresent | Yes |
| FireplaceTotal | 1 |
| FlooringType | Hardwood |
| FoundationType | Stone |
| HalfBathTotal | 1 |
| HeatingFuel | Natural Gas |
| HeatingType | Radiant Heat |
| StoriesTotal | 2 |
| SizeInterior | 1500 - 2000 Sqft |
| Type | House |
| UtilityWater | Municipal Water |
Parking
| Detached Garage | |
| Garage |
Land
| Acreage | No |
| LandAmenities | Park, Public Transit, Schools |
| LandscapeFeatures | Landscaped |
| Sewer | Sanitary Sewer |
| SizeDepth | 105 Ft |
| SizeFrontage | 50 Ft |
| SizeIrregular | 50 X 105 Ft |
| SizeTotalText | 50 X 105 Ft|under 1/2 Acre |
| ZoningDescription | R2 |
Rooms
| Level | Type | Length | Width | Dimensions |
|---|---|---|---|---|
| Second Level | Primary Bedroom | 4.24 m | 3.76 m | 4.24 m x 3.76 m |
| Second Level | Bedroom 2 | 3.43 m | 3.48 m | 3.43 m x 3.48 m |
| Second Level | Bedroom 3 | 3.56 m | 3.02 m | 3.56 m x 3.02 m |
| Basement | Laundry Room | Measurements not available | ||
| Basement | Recreational, Games Room | 4.17 m | 6.1 m | 4.17 m x 6.1 m |
| Basement | Office | 2.57 m | 3 m | 2.57 m x 3 m |
| Main Level | Foyer | Measurements not available | ||
| Main Level | Living Room | 3.76 m | 6.3 m | 3.76 m x 6.3 m |
| Main Level | Dining Room | 4.27 m | 3.91 m | 4.27 m x 3.91 m |
| Main Level | Kitchen | 3.05 m | 1.42 m | 3.05 m x 1.42 m |
| Main Level | Eating Area | 3 m | 2.41 m | 3 m x 2.41 m |
Utilities
| Cable | Available |
| Electricity | Installed |
| Sewer | Installed |
https://www.realtor.ca/real-estate/28454219/6-parkview-row-hamilton-dundas-dundas
Interested?
Contact us for more information
Linda Maguire
Broker
2025 Maria St #4a
Burlington, Ontario L7R 0G6

