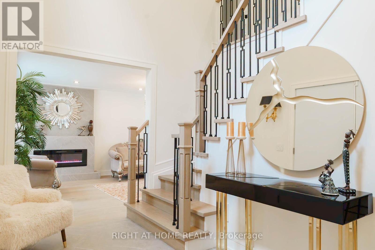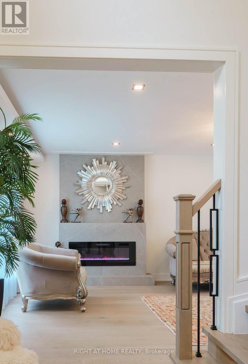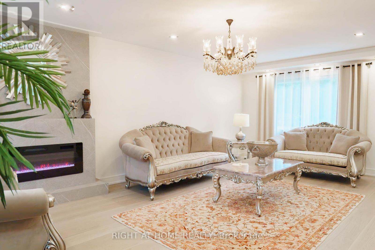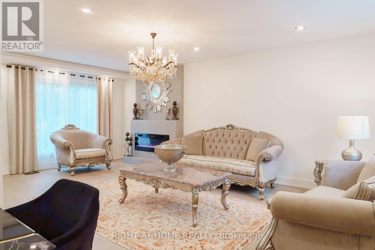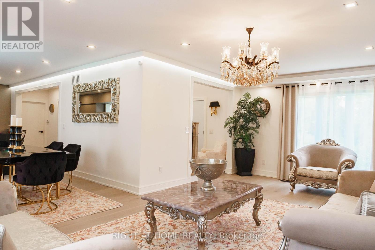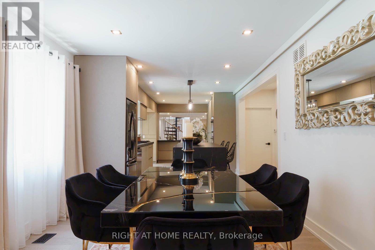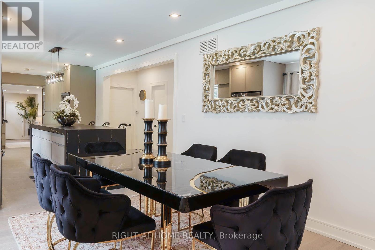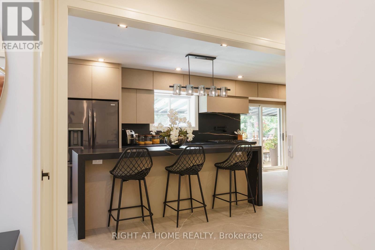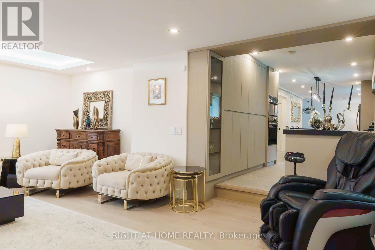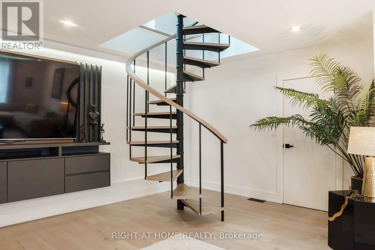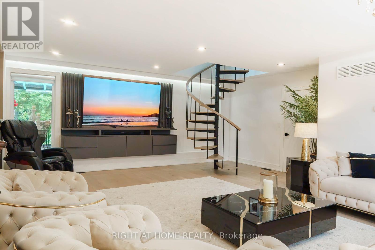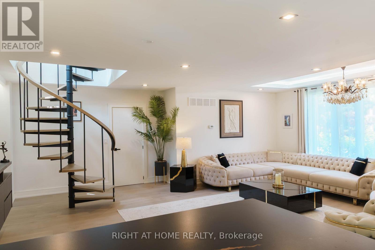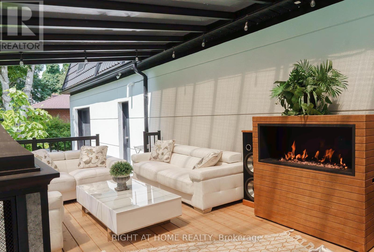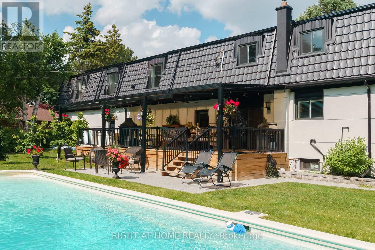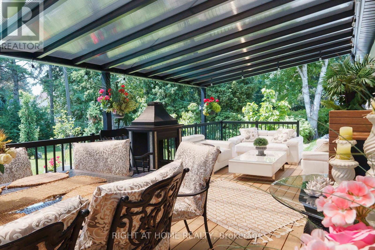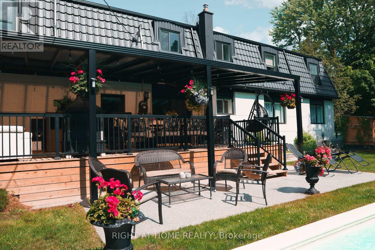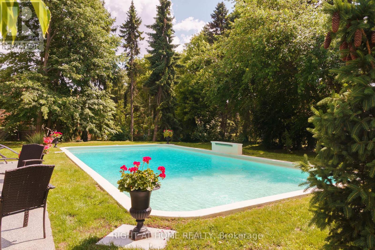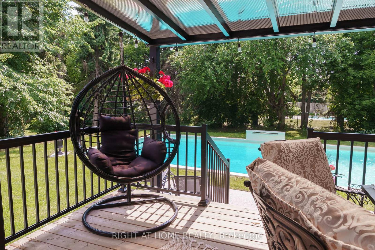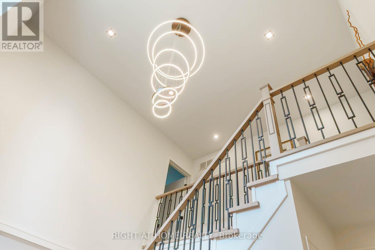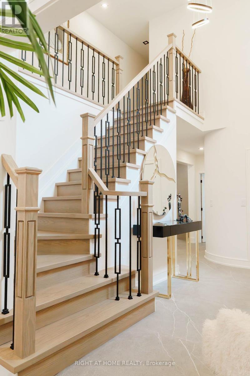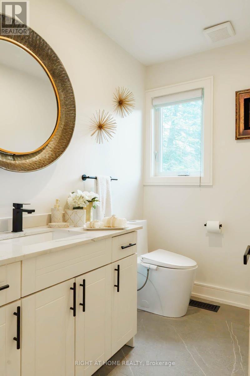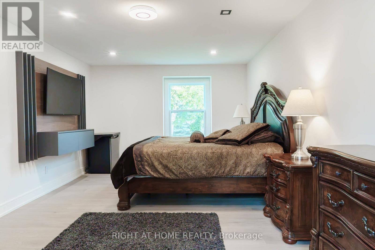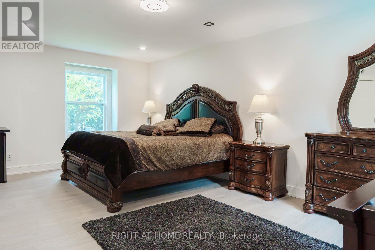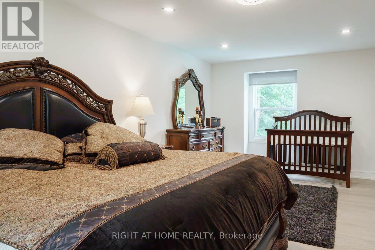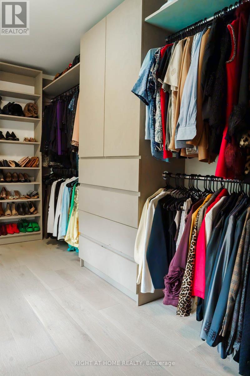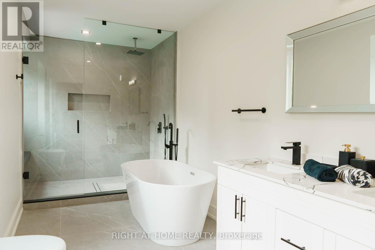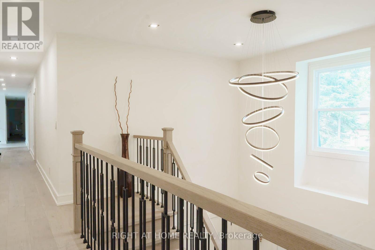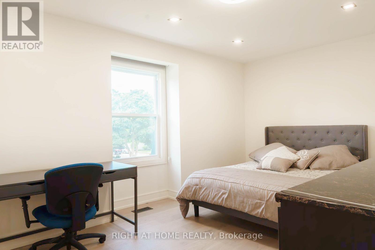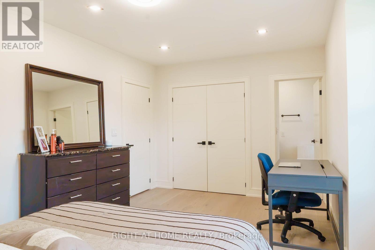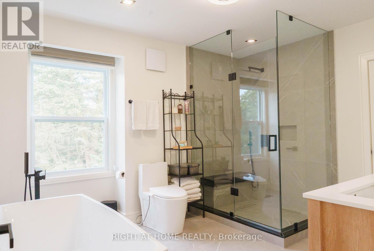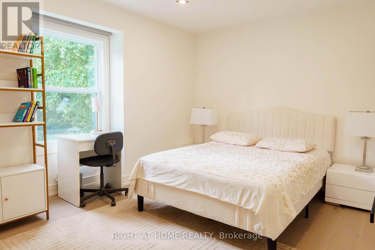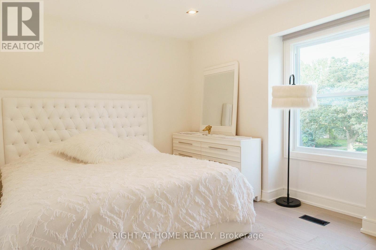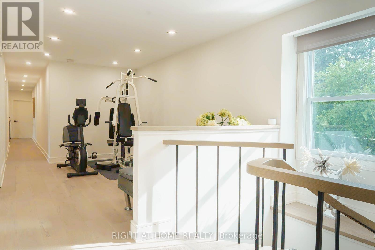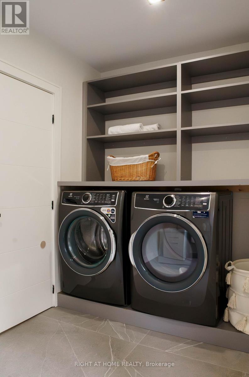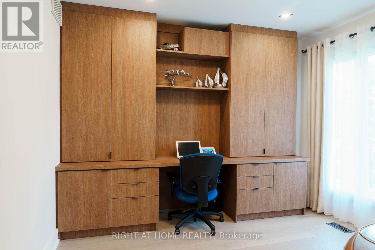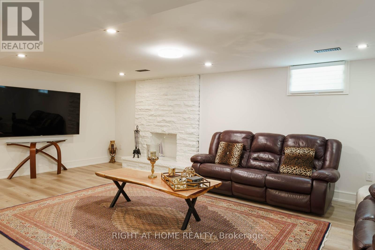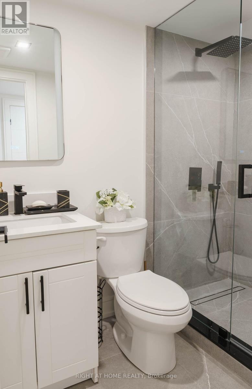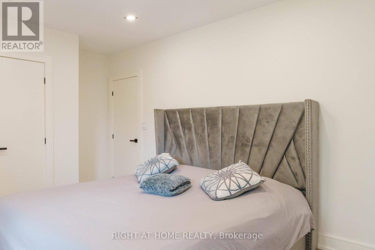6 Ladyslipper Court N Markham, Ontario L3T 2S4
$4,989,000
This unique and rarely offered oversized 22,200 sq ft (.51-acre) lot features an exceptional shape and setting in one of the most prestigious neighborhoods. Surrounded by mature evergreens and upscale custom homes, it offers the perfect opportunity to enjoy a fully renovated modern luxury home now, without the burden of high property taxes, and have the option to build your future 8,000+ sq ft dream mansion in a truly prime location. Featuring elegant open concept living and entertaining spaces, a stunning custom kitchen, and a fully finished basement ideal for guests. Step outside to a massive, fenced, and super private backyard with a covered outdoor deck, built-in gas BBQ, outdoor fireplace, and a luxurious pool perfect for relaxing or entertaining. Located in the top-ranked Bayview Glen Public School area and minutes to shops and transit. ** This is a linked property.** (id:35762)
Property Details
| MLS® Number | N12245304 |
| Property Type | Single Family |
| Community Name | Bayview Glen |
| ParkingSpaceTotal | 8 |
| PoolType | Inground Pool |
Building
| BathroomTotal | 15 |
| BedroomsAboveGround | 5 |
| BedroomsBelowGround | 1 |
| BedroomsTotal | 6 |
| Amenities | Fireplace(s) |
| Appliances | Dishwasher, Dryer, Oven, Stove, Washer, Refrigerator |
| BasementDevelopment | Finished |
| BasementType | N/a (finished) |
| ConstructionStyleAttachment | Detached |
| CoolingType | Central Air Conditioning |
| ExteriorFinish | Stucco, Brick |
| FireplacePresent | Yes |
| FoundationType | Concrete, Block |
| HalfBathTotal | 6 |
| HeatingFuel | Natural Gas |
| HeatingType | Forced Air |
| StoriesTotal | 2 |
| SizeInterior | 3500 - 5000 Sqft |
| Type | House |
| UtilityWater | Municipal Water |
Parking
| Garage |
Land
| Acreage | No |
| Sewer | Sanitary Sewer |
| SizeDepth | 152 Ft ,3 In |
| SizeFrontage | 170 Ft ,9 In |
| SizeIrregular | 170.8 X 152.3 Ft |
| SizeTotalText | 170.8 X 152.3 Ft |
Rooms
| Level | Type | Length | Width | Dimensions |
|---|---|---|---|---|
| Second Level | Bedroom | 7.01 m | 4 m | 7.01 m x 4 m |
| Second Level | Bedroom 2 | 4.8 m | 3.35 m | 4.8 m x 3.35 m |
| Second Level | Bedroom 3 | 5.18 m | 3.35 m | 5.18 m x 3.35 m |
| Second Level | Bedroom 4 | 4.26 m | 3.35 m | 4.26 m x 3.35 m |
| Second Level | Bedroom 5 | 4.26 m | 3.35 m | 4.26 m x 3.35 m |
| Main Level | Family Room | 7.01 m | 6.096 m | 7.01 m x 6.096 m |
| Main Level | Kitchen | 7.03 m | 3.35 m | 7.03 m x 3.35 m |
| Main Level | Dining Room | 7.01 m | 7.01 m | 7.01 m x 7.01 m |
| Main Level | Living Room | 7.01 m | 4 m | 7.01 m x 4 m |
| Main Level | Office | 7.03 m | 7.03 m | 7.03 m x 7.03 m |
https://www.realtor.ca/real-estate/28520870/6-ladyslipper-court-n-markham-bayview-glen-bayview-glen
Interested?
Contact us for more information
Matt Dariani
Broker
1396 Don Mills Rd Unit B-121
Toronto, Ontario M3B 0A7






