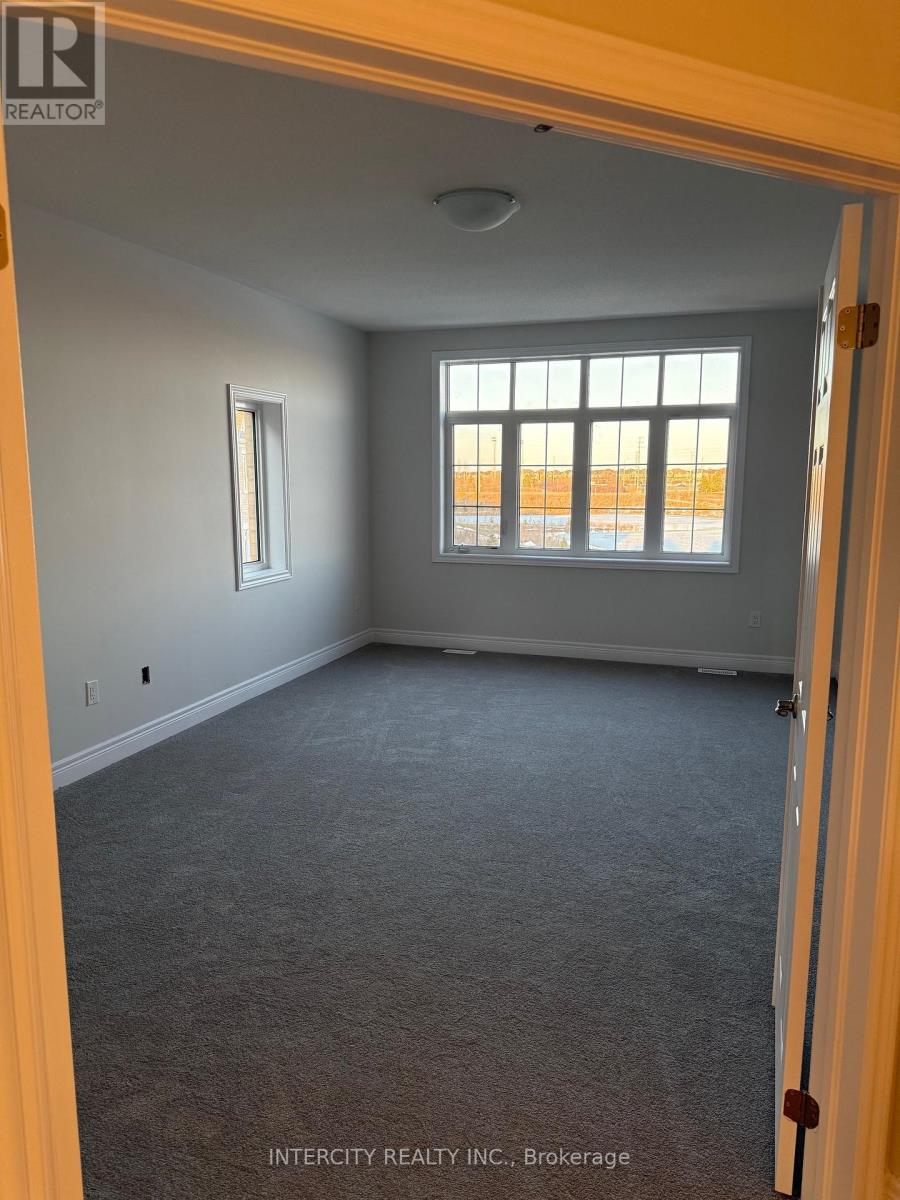6 Keyworth Crescent Brampton, Ontario L6R 4G3
$4,500 Monthly
Available for lease! Discover this pristine, never-lived-in 4-bedroom home, perfectly situated in a highly desirable, amenity-rich neighborhood. This modern home offers luxury inside and out, with a sleek kitchen featuring granite countertops, stainless steel appliances, and spacious, bright living areas. The upper level is thoughtfully designed with two bedrooms sharing a Jack-and-Jill ensuite, a third with a private bath, and a master suite with a 5-piece ensuite including a standing shower and a soaker tub. The location is unbeatable - within walking distance you'll find a bustling plaza featuring Walmart, GoodLife Fitness, top banks, and various stores for all of your needs. Families will appreciate the proximity to excellent schools and expansive parks, while convenient access to public transportation makes commuting a breeze. (id:35762)
Property Details
| MLS® Number | W12081995 |
| Property Type | Single Family |
| Community Name | Sandringham-Wellington North |
| AmenitiesNearBy | Public Transit, Place Of Worship, Schools |
| CommunityFeatures | School Bus |
| Features | Ravine |
| ParkingSpaceTotal | 4 |
Building
| BathroomTotal | 4 |
| BedroomsAboveGround | 4 |
| BedroomsTotal | 4 |
| Age | New Building |
| BasementDevelopment | Unfinished |
| BasementType | N/a (unfinished) |
| ConstructionStyleAttachment | Detached |
| CoolingType | Central Air Conditioning |
| ExteriorFinish | Brick |
| FireProtection | Alarm System, Security System, Smoke Detectors |
| FoundationType | Concrete |
| HalfBathTotal | 1 |
| HeatingFuel | Natural Gas |
| HeatingType | Forced Air |
| StoriesTotal | 2 |
| SizeInterior | 2500 - 3000 Sqft |
| Type | House |
| UtilityWater | Municipal Water |
Parking
| Garage |
Land
| Acreage | No |
| LandAmenities | Public Transit, Place Of Worship, Schools |
| Sewer | Sanitary Sewer |
| SizeDepth | 90 Ft ,2 In |
| SizeFrontage | 38 Ft ,1 In |
| SizeIrregular | 38.1 X 90.2 Ft |
| SizeTotalText | 38.1 X 90.2 Ft|under 1/2 Acre |
Rooms
| Level | Type | Length | Width | Dimensions |
|---|---|---|---|---|
| Second Level | Primary Bedroom | 6.18 m | 4.6 m | 6.18 m x 4.6 m |
| Second Level | Bedroom 2 | 3.65 m | 3.65 m | 3.65 m x 3.65 m |
| Second Level | Bedroom 3 | 3.81 m | 4.9 m | 3.81 m x 4.9 m |
| Second Level | Bedroom 4 | 4.84 m | 3.74 m | 4.84 m x 3.74 m |
| Ground Level | Living Room | 6.49 m | 3.4 m | 6.49 m x 3.4 m |
| Ground Level | Dining Room | 6.49 m | 3.4 m | 6.49 m x 3.4 m |
| Ground Level | Family Room | 4.9 m | 4.35 m | 4.9 m x 4.35 m |
| Ground Level | Kitchen | 5.24 m | 2.74 m | 5.24 m x 2.74 m |
| Ground Level | Eating Area | 5.24 m | 4.17 m | 5.24 m x 4.17 m |
Utilities
| Cable | Available |
| Sewer | Installed |
Interested?
Contact us for more information
Dilpreet Singh
Salesperson
3600 Langstaff Rd., Ste14
Vaughan, Ontario L4L 9E7
Bal Parmar
Broker
3600 Langstaff Rd., Ste14
Vaughan, Ontario L4L 9E7



























