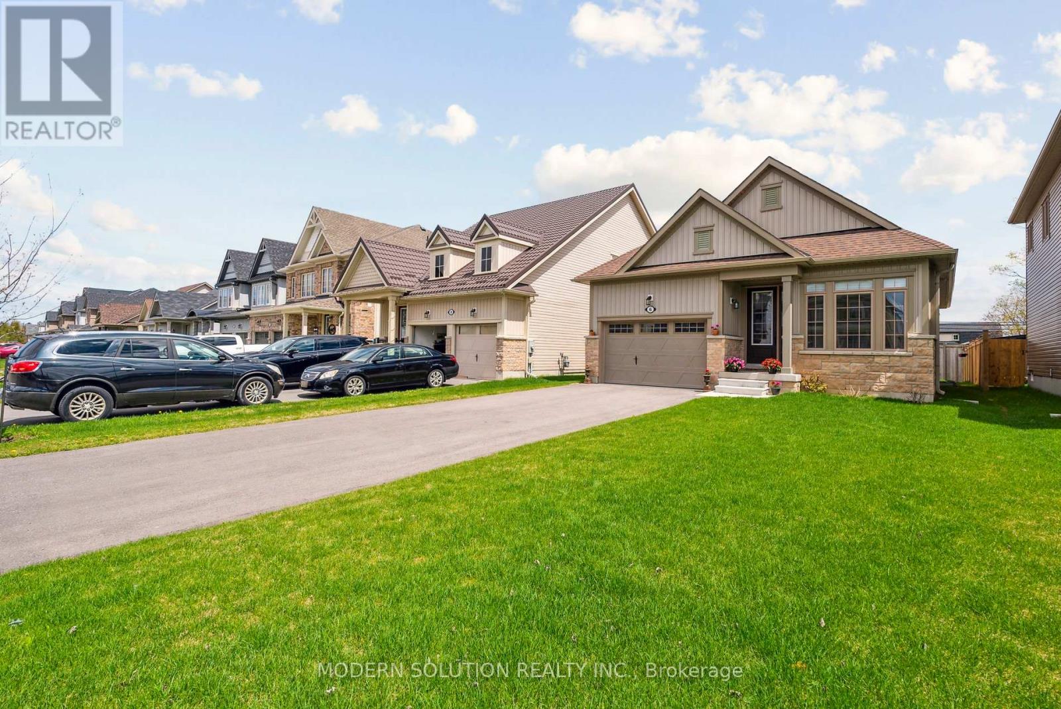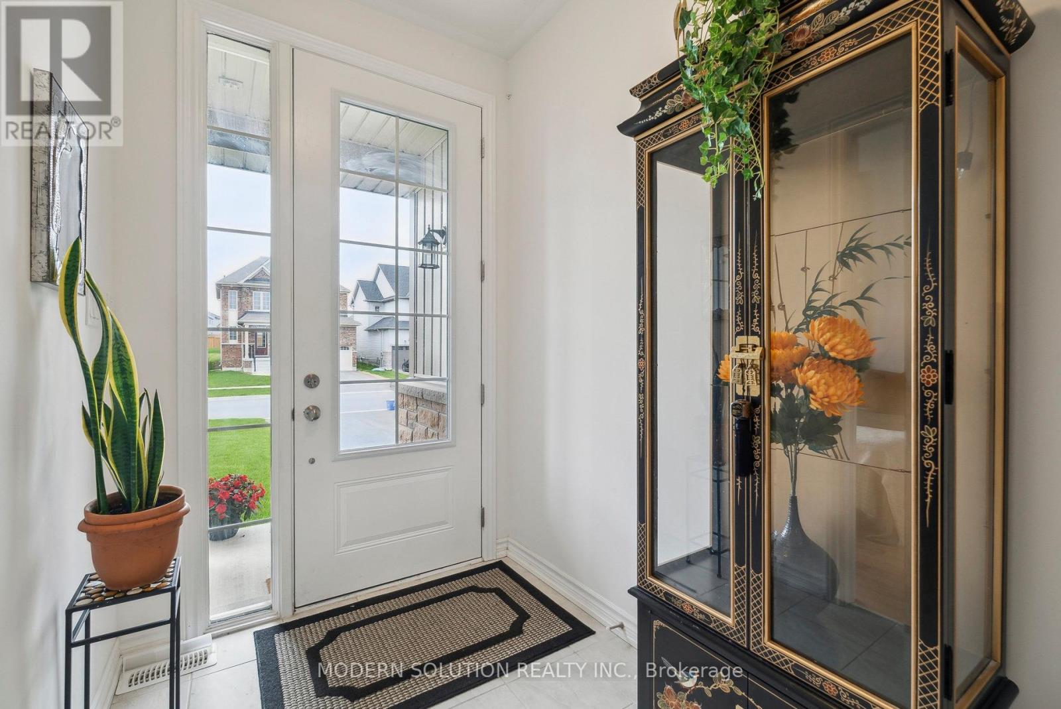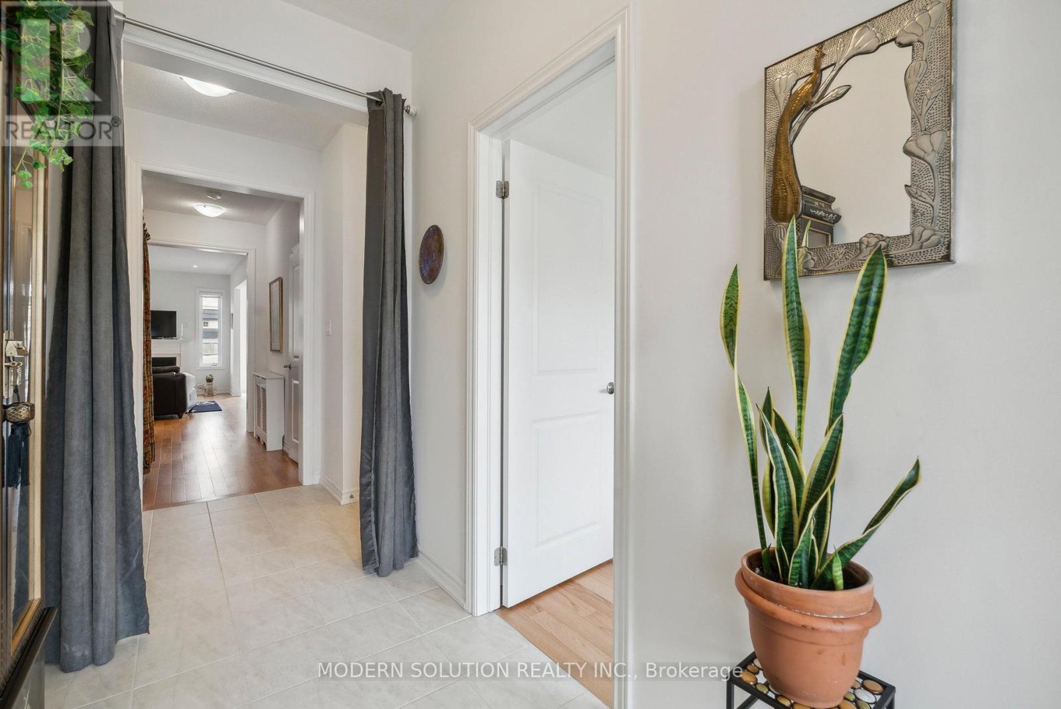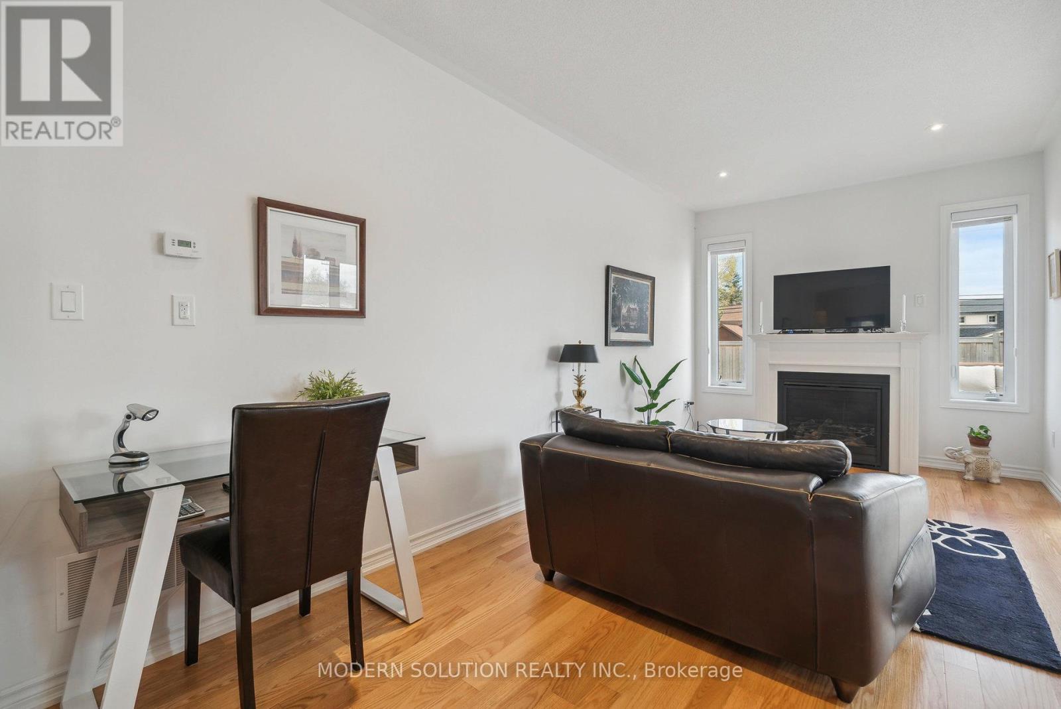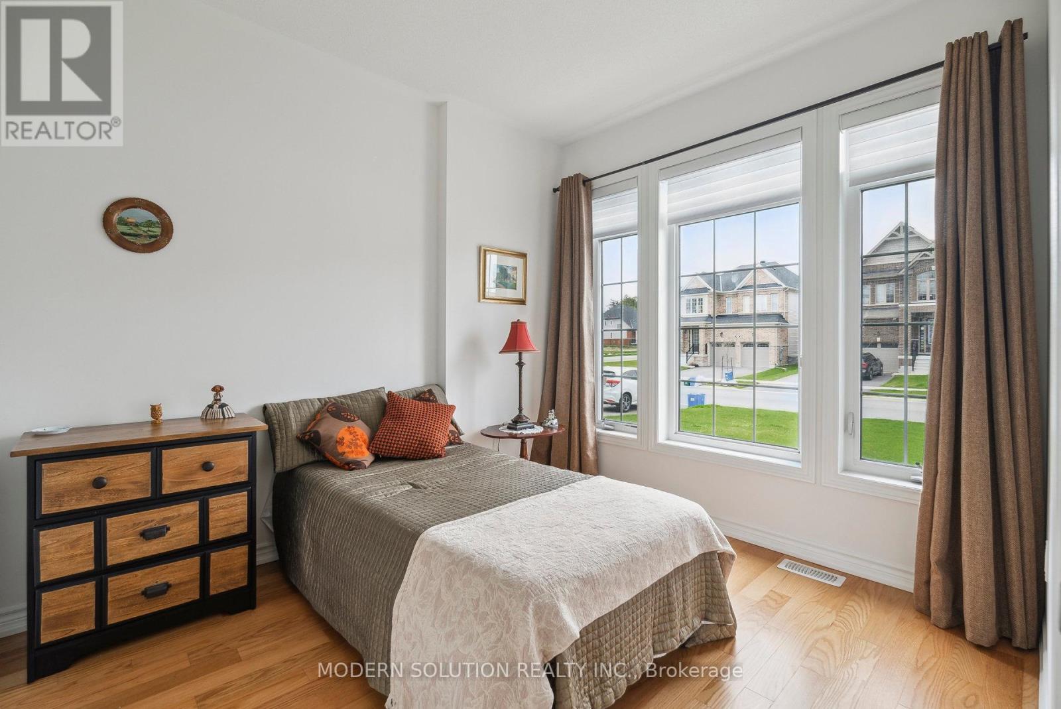6 Hennessey Crescent Kawartha Lakes, Ontario K9V 0P1
$699,000
Welcome to 6 Hennessey Cres, this 2-bedroom, 2-bathroom bungalow blends comfort and convenience in a cozy, single-level layout. Step inside to find a bright and airy living space, perfect for relaxing evenings. The spacious kitchen features ample counter space and storage, while the adjoining breakfast area flows seamlessly into the great room. The primary bedroom boasts generous walk-in closet and a private ensuite bathroom, while the second bedroom offers flexibility for guests, a home office, or hobby room. Outside, enjoy a well-kept yard, ideal for starting a garden or summer barbecues, and a private driveway with attached garage for easy parking. Perfectly situated in a quiet, friendly neighborhood, this home is just minutes from local shops, schools, and parks everything you need for comfortable everyday living. Basement has 2 egress windows. Don't miss your chance to own this delightful home! (id:35762)
Property Details
| MLS® Number | X12143334 |
| Property Type | Single Family |
| Community Name | Lindsay |
| ParkingSpaceTotal | 5 |
Building
| BathroomTotal | 2 |
| BedroomsAboveGround | 2 |
| BedroomsTotal | 2 |
| Appliances | Water Heater, Dishwasher, Dryer, Range, Stove, Washer, Window Coverings, Refrigerator |
| ArchitecturalStyle | Bungalow |
| BasementDevelopment | Unfinished |
| BasementType | N/a (unfinished) |
| ConstructionStyleAttachment | Detached |
| CoolingType | Central Air Conditioning |
| ExteriorFinish | Stone, Vinyl Siding |
| FlooringType | Tile |
| FoundationType | Poured Concrete |
| HalfBathTotal | 1 |
| HeatingFuel | Natural Gas |
| HeatingType | Forced Air |
| StoriesTotal | 1 |
| SizeInterior | 1100 - 1500 Sqft |
| Type | House |
| UtilityWater | Municipal Water |
Parking
| Attached Garage | |
| Garage |
Land
| Acreage | No |
| Sewer | Sanitary Sewer |
| SizeDepth | 131 Ft ,3 In |
| SizeFrontage | 39 Ft ,4 In |
| SizeIrregular | 39.4 X 131.3 Ft |
| SizeTotalText | 39.4 X 131.3 Ft |
Rooms
| Level | Type | Length | Width | Dimensions |
|---|---|---|---|---|
| Main Level | Primary Bedroom | 32 m | 4.87 m | 32 m x 4.87 m |
| Main Level | Great Room | 3.05 m | 5.77 m | 3.05 m x 5.77 m |
| Main Level | Eating Area | 3.05 m | 2.74 m | 3.05 m x 2.74 m |
| Main Level | Kitchen | 3.05 m | 2.74 m | 3.05 m x 2.74 m |
| Main Level | Laundry Room | Measurements not available | ||
| Main Level | Bedroom 2 | 3.17 m | 2.59 m | 3.17 m x 2.59 m |
https://www.realtor.ca/real-estate/28301580/6-hennessey-crescent-kawartha-lakes-lindsay-lindsay
Interested?
Contact us for more information
Ryan Harkins
Salesperson
3466 Mavis Rd #1
Mississauga, Ontario L5C 1T8

