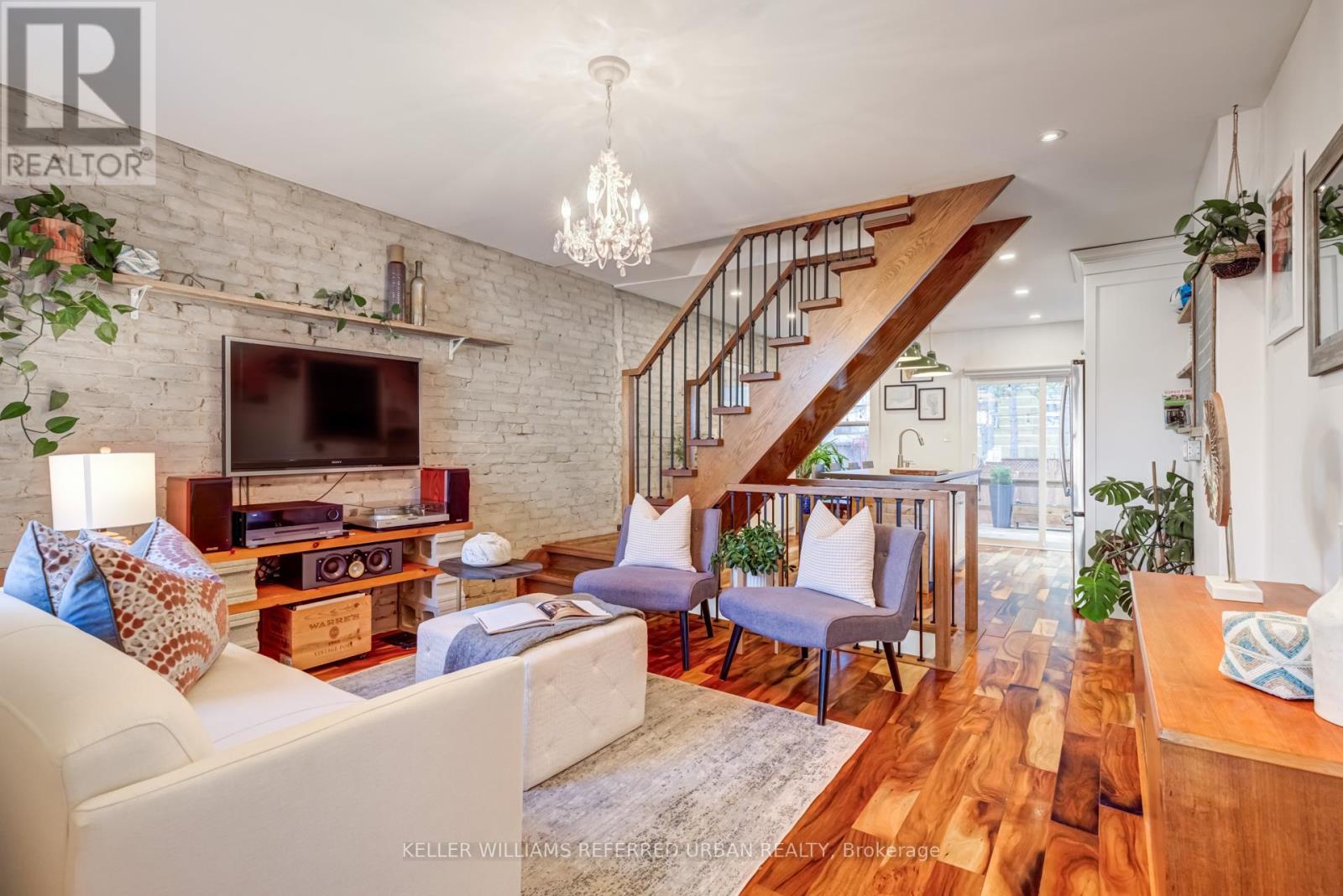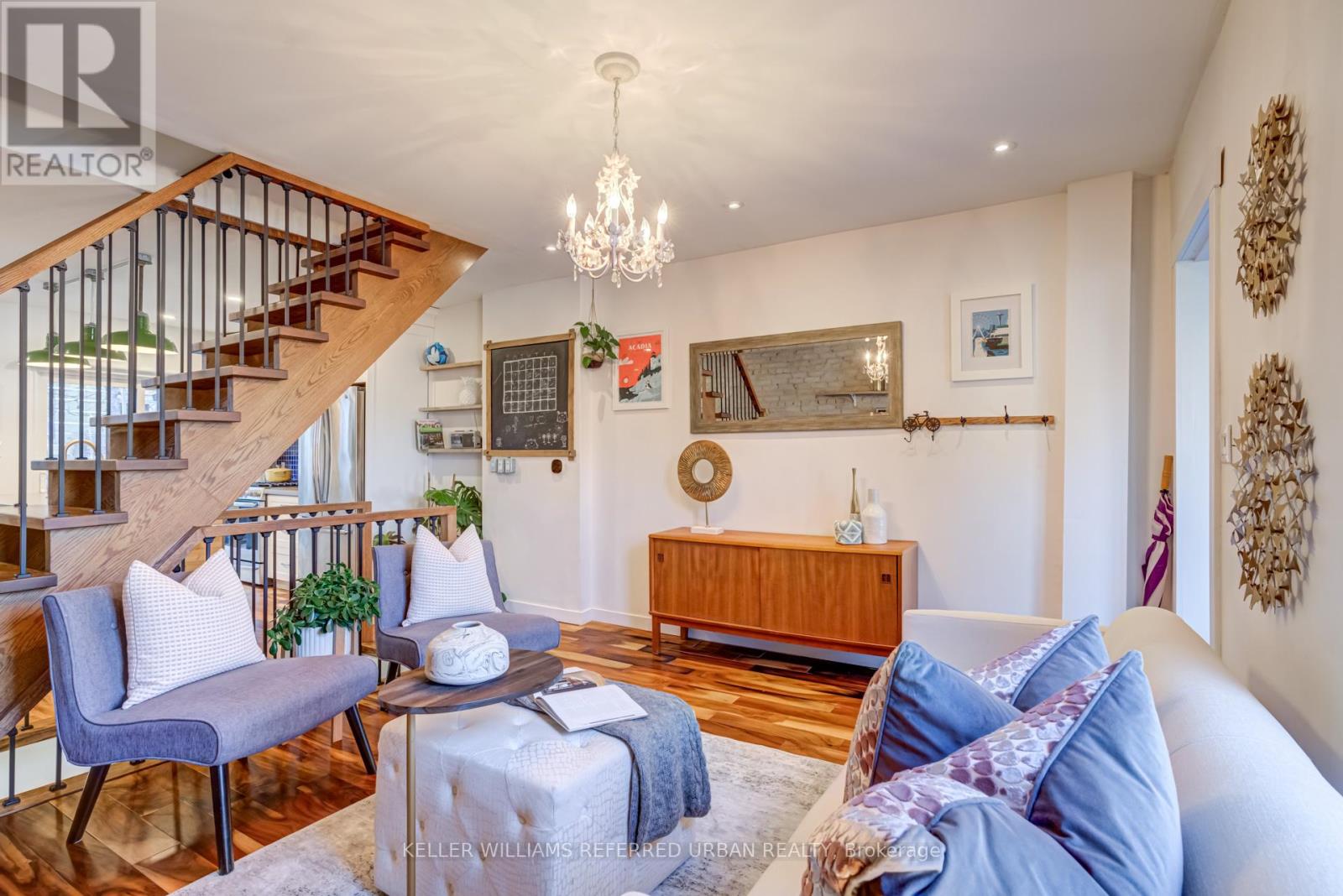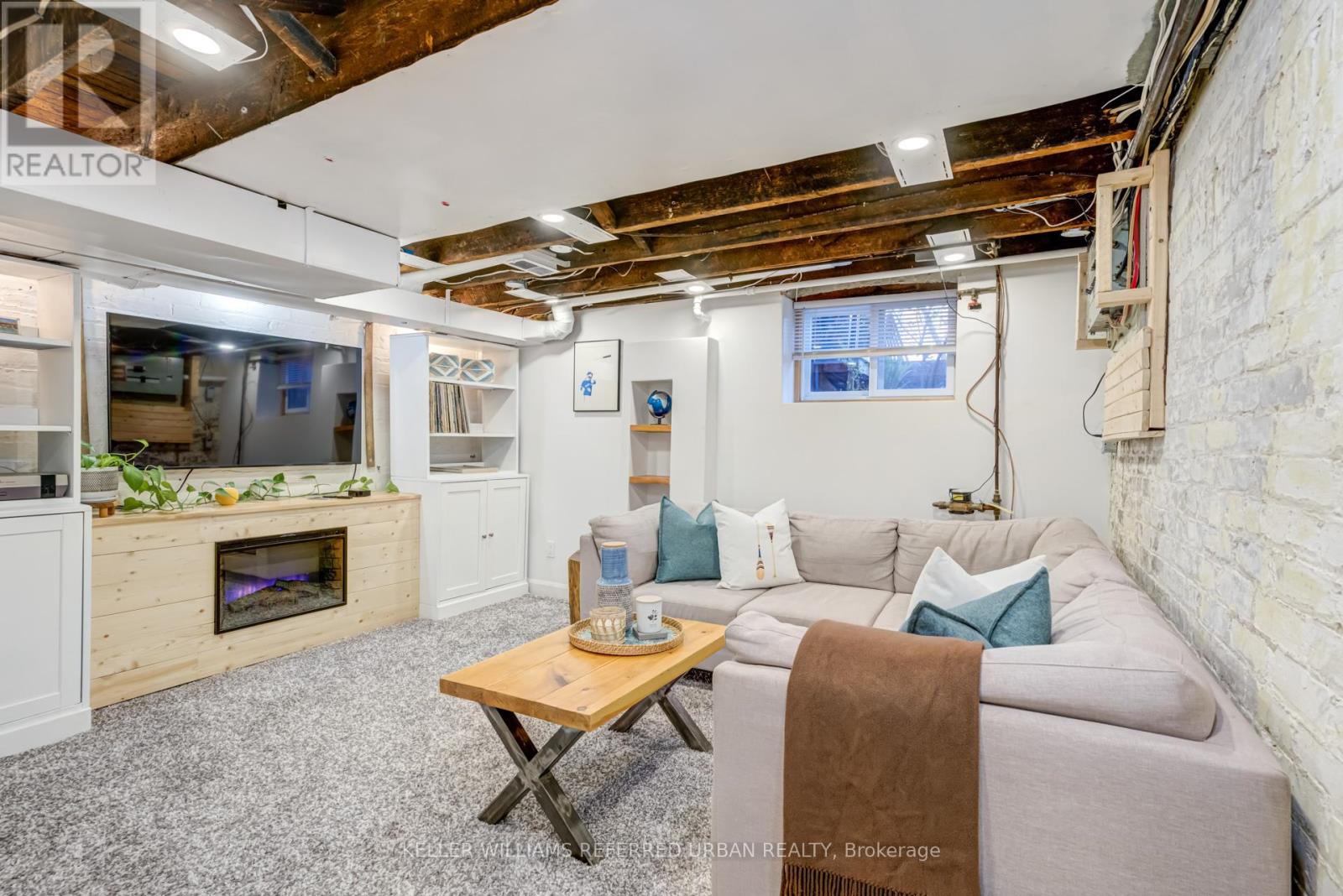6 Hannaford Street Toronto, Ontario M4E 3G7
$899,000
Charming, renovated and spacious classic Beach Row House just 60 seconds from the fabulous shops, cafes, restaurants, YMCA, and fantastic schools of the upper beach. TTC at your door step and Main St GO Station just a 10 min walk! Open concept entertainers dream kitchen, large deck sun drenched all afternoon for bbqs with family and friends. Large master bedroom with custom closet and closet in 2nd bedroom as well. All windows/doors replaced in the past 5 years. Lush green backyard oasis. Fully updated home top to bottom. Book a private viewing - seeing is believing! Open Sunday June 1st 2:00pm-4:00pm! (id:35762)
Open House
This property has open houses!
2:00 pm
Ends at:4:00 pm
Property Details
| MLS® Number | E12181697 |
| Property Type | Single Family |
| Neigbourhood | Beaches—East York |
| Community Name | East End-Danforth |
Building
| BathroomTotal | 2 |
| BedroomsAboveGround | 2 |
| BedroomsTotal | 2 |
| Appliances | Dishwasher, Dryer, Stove, Washer, Refrigerator |
| BasementDevelopment | Finished |
| BasementType | N/a (finished) |
| ConstructionStyleAttachment | Attached |
| CoolingType | Central Air Conditioning |
| ExteriorFinish | Brick |
| FoundationType | Concrete |
| HalfBathTotal | 1 |
| HeatingFuel | Natural Gas |
| HeatingType | Forced Air |
| StoriesTotal | 2 |
| SizeInterior | 1100 - 1500 Sqft |
| Type | Row / Townhouse |
| UtilityWater | Municipal Water |
Parking
| No Garage | |
| Street |
Land
| Acreage | No |
| Sewer | Sanitary Sewer |
| SizeDepth | 70 Ft |
| SizeFrontage | 14 Ft |
| SizeIrregular | 14 X 70 Ft |
| SizeTotalText | 14 X 70 Ft |
Rooms
| Level | Type | Length | Width | Dimensions |
|---|---|---|---|---|
| Second Level | Primary Bedroom | 3.3528 m | 4.0386 m | 3.3528 m x 4.0386 m |
| Second Level | Bathroom | 2.667 m | 1.64 m | 2.667 m x 1.64 m |
| Basement | Recreational, Games Room | 3.43 m | 4.03 m | 3.43 m x 4.03 m |
| Main Level | Mud Room | 1.65 m | 1.68 m | 1.65 m x 1.68 m |
| Main Level | Living Room | 3.43 m | 4.03 m | 3.43 m x 4.03 m |
| Main Level | Kitchen | 3.81 m | 4.03 m | 3.81 m x 4.03 m |
Interested?
Contact us for more information
Kevin Killackey
Salesperson
156 Duncan Mill Rd Unit 1
Toronto, Ontario M3B 3N2
















































