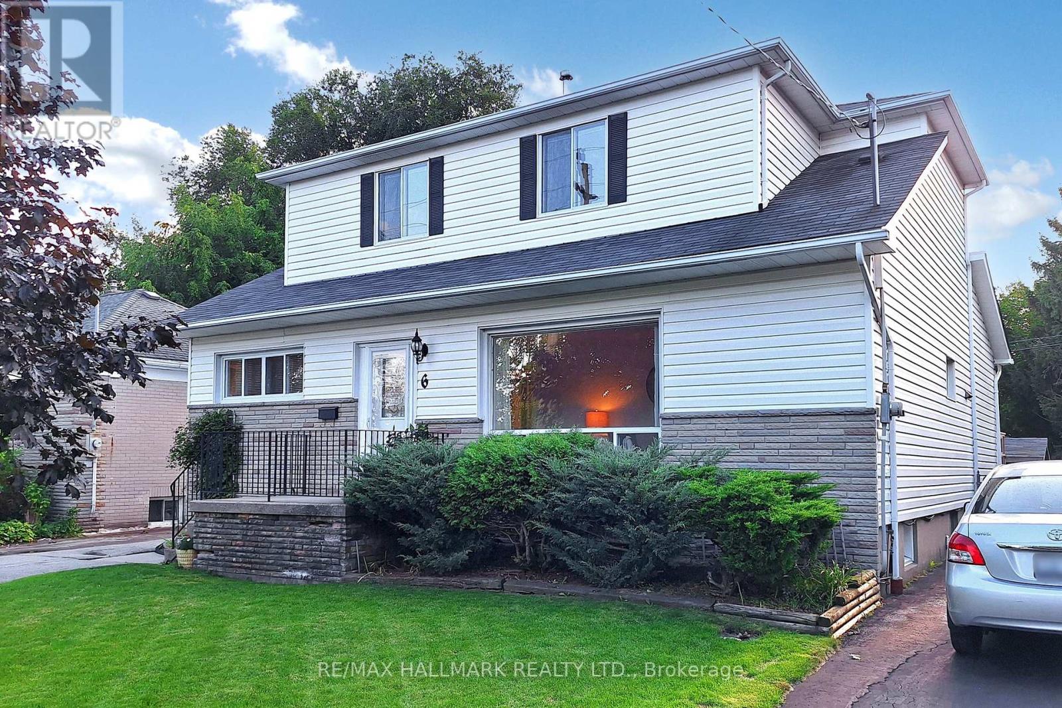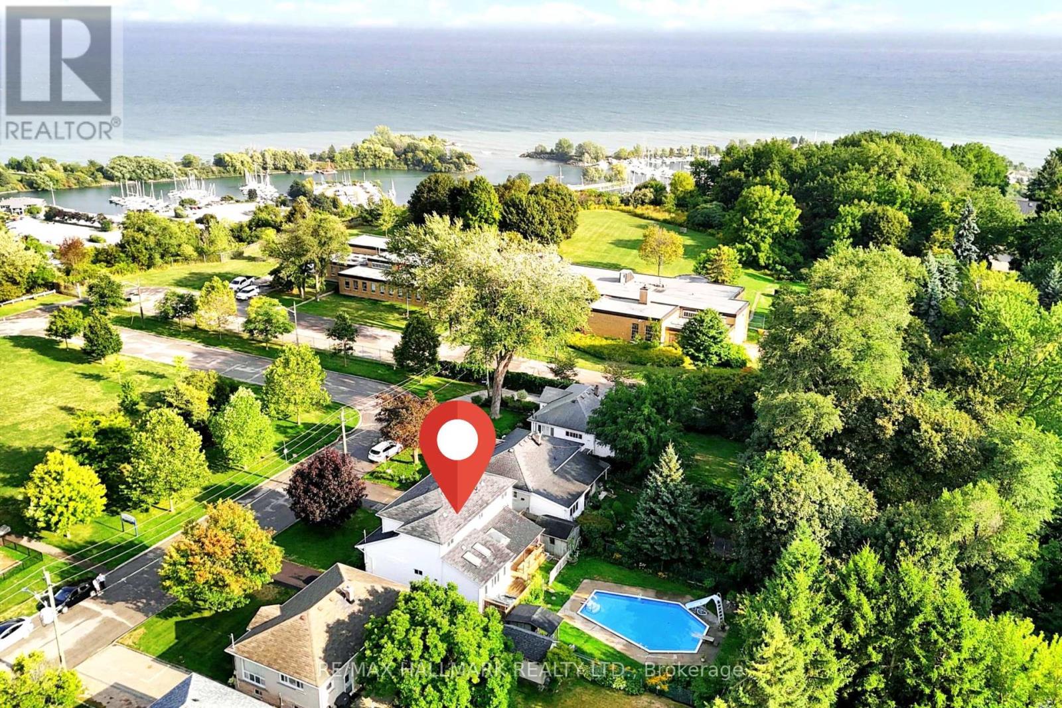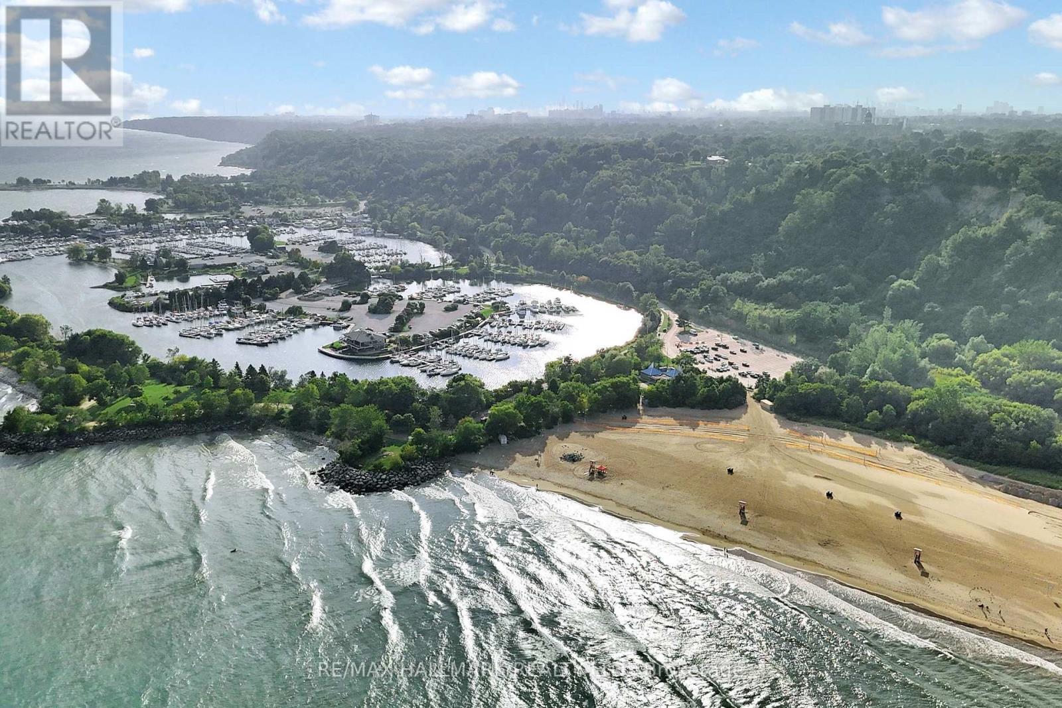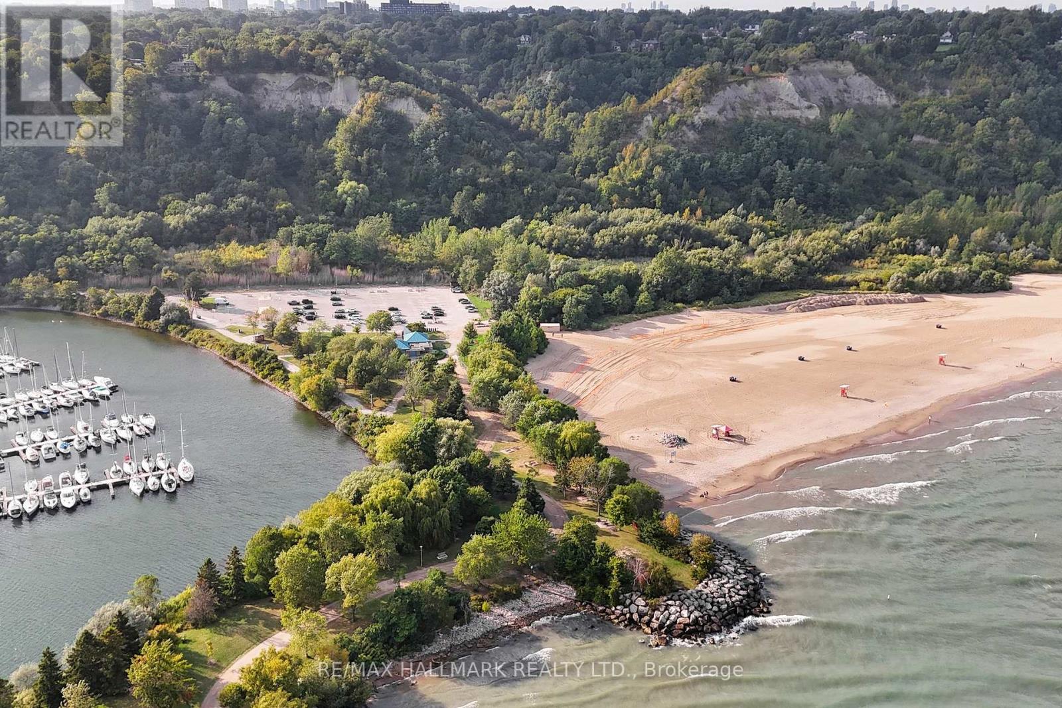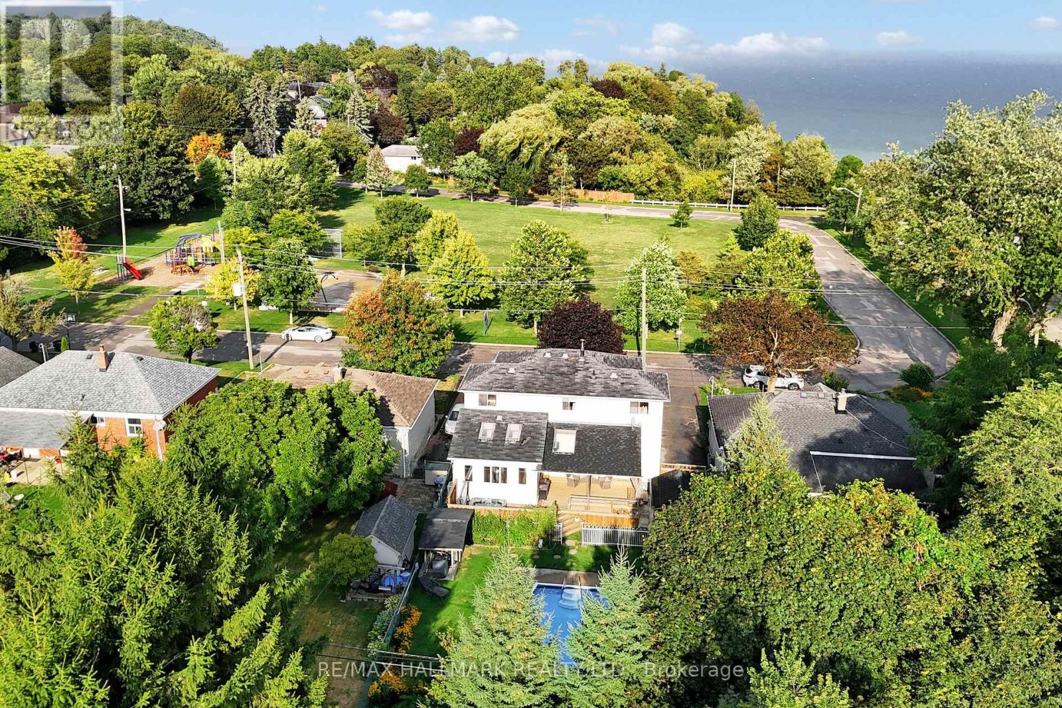6 Gradwell Drive Toronto, Ontario M1M 2M9
$1,325,000
A 4 bedroom/3 bath Home with Character, Comfort, and Outdoor Appeal. Located just 3 houses from the Bluffs, and across the street from the park, plus partial lake views from the second floor. Minutes to scenic walking trails, marina, beach and lakefront, this property offers the perfect balance of city convenience and natures beauty. This two-storey home is the perfect blend of space, charm, and a location that can't be beat! The over-sized living room features an unobstructed park view, a rare find that adds a peaceful touch to everyday living. Walk-out from the kitchen/family room to a backyard retreat with a private pool, hot tub, party sized deck and mature, beautiful gardens. Maintained by the same owner for 40 years, it presents a wonderful opportunity to add your personal touches. Whether you envision modernizing the spaces or embracing its current character, the possibilities are endless. (id:35762)
Open House
This property has open houses!
2:00 pm
Ends at:4:00 pm
2:00 pm
Ends at:4:00 pm
Property Details
| MLS® Number | E12391580 |
| Property Type | Single Family |
| Neigbourhood | Scarborough |
| Community Name | Cliffcrest |
| AmenitiesNearBy | Beach, Marina, Park, Schools |
| EquipmentType | Water Heater |
| ParkingSpaceTotal | 4 |
| PoolType | Inground Pool |
| RentalEquipmentType | Water Heater |
| Structure | Deck, Porch, Shed |
Building
| BathroomTotal | 3 |
| BedroomsAboveGround | 4 |
| BedroomsTotal | 4 |
| Amenities | Fireplace(s) |
| Appliances | Hot Tub, Central Vacuum, Dishwasher, Dryer, Microwave, Stove, Washer, Refrigerator |
| BasementDevelopment | Finished |
| BasementType | N/a (finished) |
| ConstructionStyleAttachment | Detached |
| CoolingType | Central Air Conditioning |
| ExteriorFinish | Vinyl Siding, Stone |
| FireplacePresent | Yes |
| FireplaceTotal | 1 |
| FlooringType | Hardwood, Carpeted |
| FoundationType | Block |
| HeatingFuel | Natural Gas |
| HeatingType | Forced Air |
| StoriesTotal | 2 |
| SizeInterior | 2000 - 2500 Sqft |
| Type | House |
| UtilityWater | Municipal Water |
Parking
| No Garage |
Land
| Acreage | No |
| FenceType | Fenced Yard |
| LandAmenities | Beach, Marina, Park, Schools |
| LandscapeFeatures | Lawn Sprinkler, Landscaped |
| Sewer | Sanitary Sewer |
| SizeDepth | 134 Ft ,7 In |
| SizeFrontage | 52 Ft ,1 In |
| SizeIrregular | 52.1 X 134.6 Ft |
| SizeTotalText | 52.1 X 134.6 Ft |
| SurfaceWater | Lake/pond |
Rooms
| Level | Type | Length | Width | Dimensions |
|---|---|---|---|---|
| Second Level | Bedroom 2 | 3.66 m | 2.87 m | 3.66 m x 2.87 m |
| Second Level | Bedroom 3 | 3.66 m | 2.87 m | 3.66 m x 2.87 m |
| Second Level | Bedroom 4 | 3.73 m | 3.45 m | 3.73 m x 3.45 m |
| Second Level | Den | 3.73 m | 2.46 m | 3.73 m x 2.46 m |
| Basement | Laundry Room | 3.58 m | 2.36 m | 3.58 m x 2.36 m |
| Basement | Recreational, Games Room | 8.92 m | 7.21 m | 8.92 m x 7.21 m |
| Main Level | Living Room | 7.62 m | 3.43 m | 7.62 m x 3.43 m |
| Main Level | Dining Room | 3.99 m | 2.74 m | 3.99 m x 2.74 m |
| Main Level | Kitchen | 3.99 m | 2.44 m | 3.99 m x 2.44 m |
| Main Level | Eating Area | 4.57 m | 3.56 m | 4.57 m x 3.56 m |
| Main Level | Primary Bedroom | 7.54 m | 3.05 m | 7.54 m x 3.05 m |
https://www.realtor.ca/real-estate/28836392/6-gradwell-drive-toronto-cliffcrest-cliffcrest
Interested?
Contact us for more information
Sarah Gillis
Salesperson
630 Danforth Ave
Toronto, Ontario M4K 1R3
Patrick Gillis
Salesperson
630 Danforth Ave
Toronto, Ontario M4K 1R3

