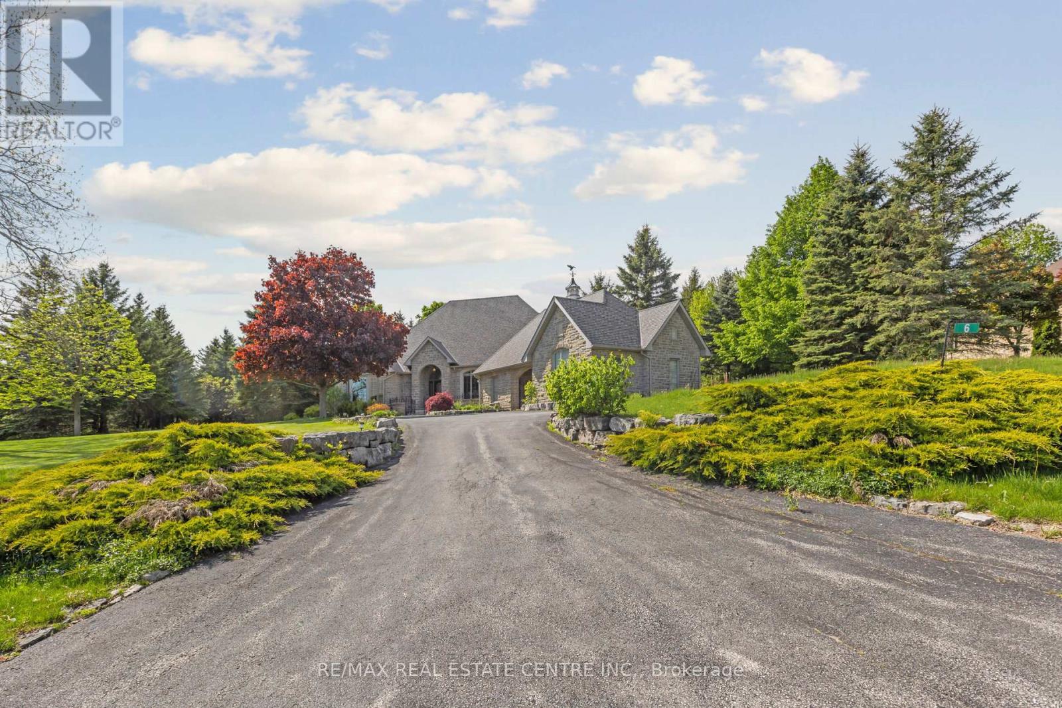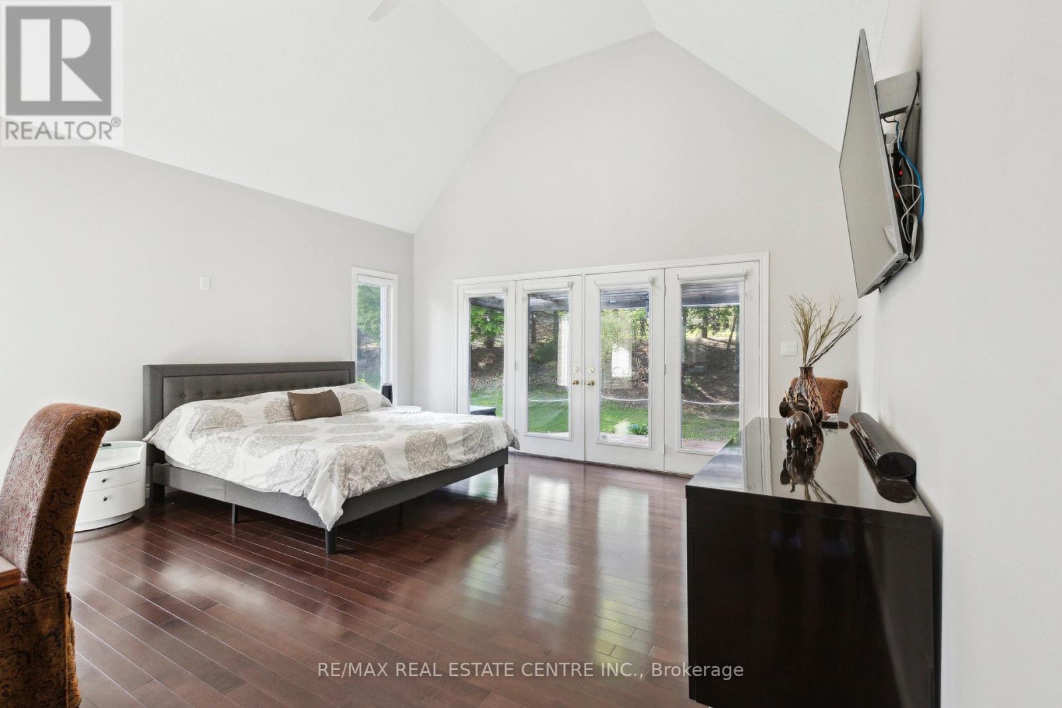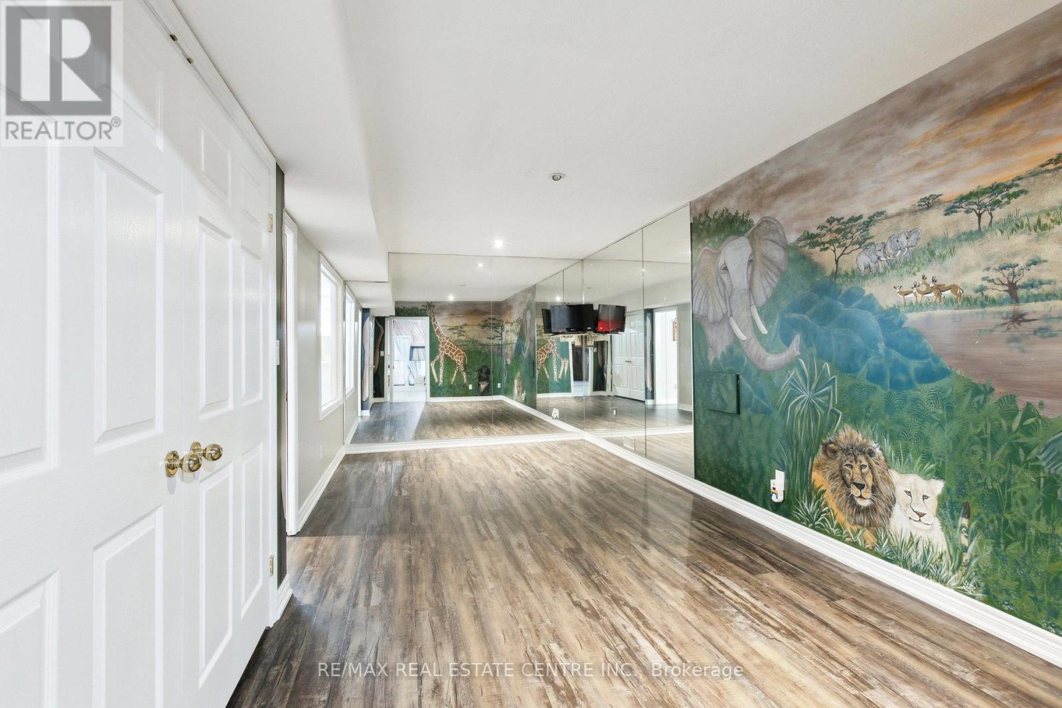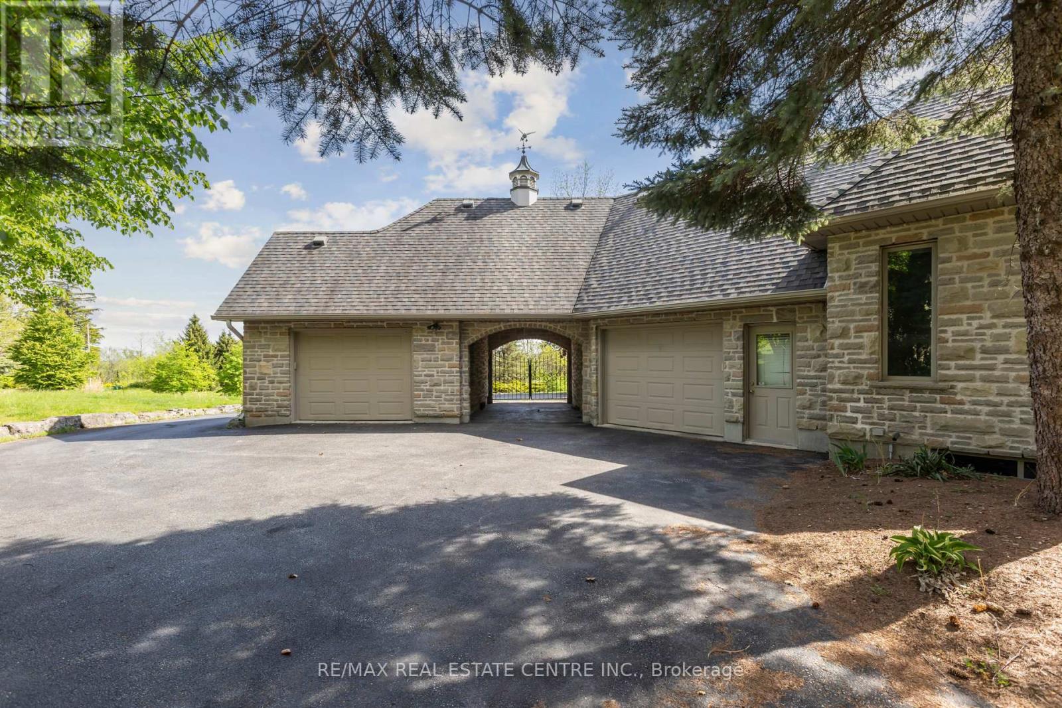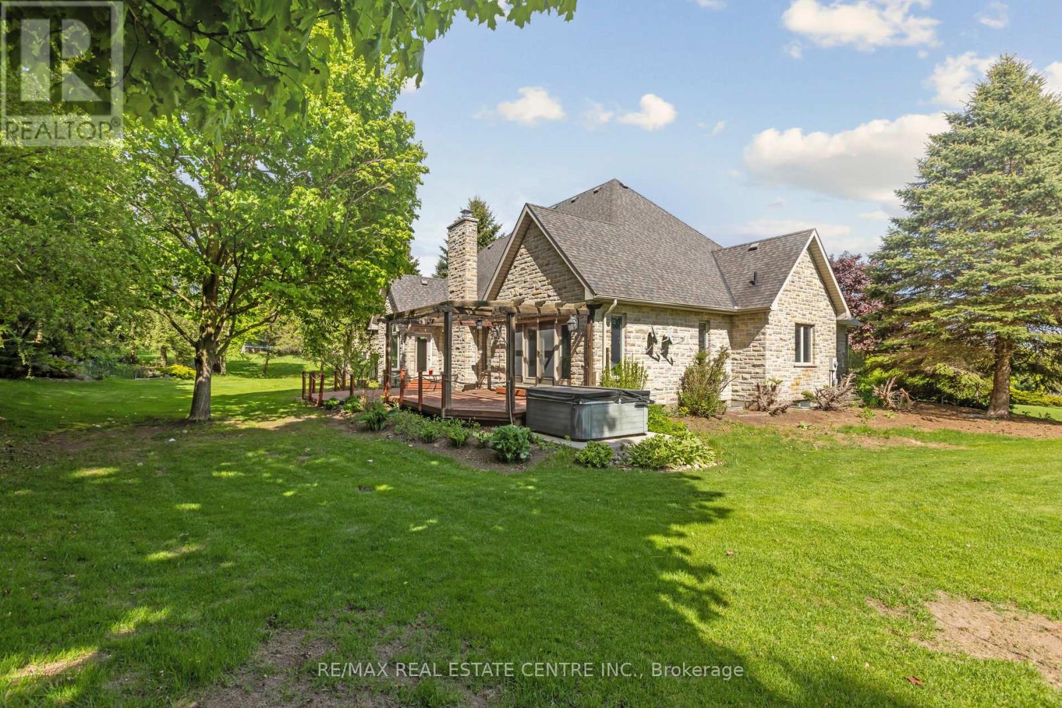6 Fox Run Puslinch, Ontario N1H 6H9
$2,588,900
Welcome to your dream home, ideally located in the sought-after Fox Run neighbourhood, just south of Guelph and only minutes from Highway 401. This home with a total of living space of 5.579 Sq.Ft perfectly blends elegance, comfort, and endless potential. As you approach the stately driveway, you will notice the flagstone pathway, a wrought iron gate, and a striking stone archway that leads to the backyard, featuring a single car garage and a double car garage.Step inside the grand foyer, adorned with soaring 11-foot ceilings and slate flooring, which offers clear sightline into the beautifully appointed living and dining areas. The main living room is a showstopper, boasting 23-foot cathedral ceilings and a dramatic stone fireplace ideal for entertaining or relaxing with family. The gourmet kitchen is a chefs dream, featuring exquisite granite countertops, custom maple cabinetry, and high-end finishes. It includes two refrigerators and a charming breakfast bar, making it not only functional but also a warm space for culinary creativity. The main level offers spacious rooms that flow seamlessly into one another, with the primary suite serving as a true sanctuary, highlighted by soaring ceilings, an expansive walk-in closet, and a luxurious spa-inspired ensuite. The basement is an entertainers paradise, boasting a custom bar complete with a sink, a walk-in wine cellar, and a spacious recreation/games room. It also includes an additional bedroom, a full bathroom, and a private exercise room. Additionally, there is nearly 1,000 square feet of unfinished space in the utility area, providing excellent versatility for future customization. Dont miss your opportunity to own this remarkable property. (id:35762)
Property Details
| MLS® Number | X12170891 |
| Property Type | Single Family |
| Community Name | Rural Puslinch East |
| CommunityFeatures | School Bus |
| EquipmentType | Water Heater |
| Features | Wooded Area, Rolling |
| ParkingSpaceTotal | 13 |
| RentalEquipmentType | Water Heater |
| Structure | Deck |
Building
| BathroomTotal | 4 |
| BedroomsAboveGround | 3 |
| BedroomsBelowGround | 2 |
| BedroomsTotal | 5 |
| Age | 16 To 30 Years |
| Amenities | Fireplace(s) |
| Appliances | Hot Tub, Garage Door Opener Remote(s), Central Vacuum, Dishwasher, Dryer, Oven, Range, Stove, Washer, Refrigerator |
| ArchitecturalStyle | Bungalow |
| BasementDevelopment | Partially Finished |
| BasementType | N/a (partially Finished) |
| ConstructionStyleAttachment | Detached |
| CoolingType | Central Air Conditioning |
| ExteriorFinish | Brick, Stone |
| FireProtection | Alarm System |
| FireplacePresent | Yes |
| FireplaceTotal | 1 |
| FoundationType | Poured Concrete |
| HalfBathTotal | 1 |
| HeatingFuel | Natural Gas |
| HeatingType | Forced Air |
| StoriesTotal | 1 |
| SizeInterior | 2500 - 3000 Sqft |
| Type | House |
| UtilityWater | Drilled Well |
Parking
| Attached Garage | |
| Garage |
Land
| Acreage | No |
| LandscapeFeatures | Lawn Sprinkler |
| Sewer | Septic System |
| SizeDepth | 222 Ft ,8 In |
| SizeFrontage | 152 Ft ,3 In |
| SizeIrregular | 152.3 X 222.7 Ft ; Irregular |
| SizeTotalText | 152.3 X 222.7 Ft ; Irregular |
| ZoningDescription | Er2 |
Rooms
| Level | Type | Length | Width | Dimensions |
|---|---|---|---|---|
| Basement | Bathroom | 2.26 m | 3.35 m | 2.26 m x 3.35 m |
| Basement | Laundry Room | 2.82 m | 2.97 m | 2.82 m x 2.97 m |
| Basement | Living Room | 5.82 m | 6.6 m | 5.82 m x 6.6 m |
| Basement | Recreational, Games Room | 4.45 m | 6.81 m | 4.45 m x 6.81 m |
| Basement | Exercise Room | 6.44 m | 3.18 m | 6.44 m x 3.18 m |
| Basement | Bedroom | 6.44 m | 3.18 m | 6.44 m x 3.18 m |
| Main Level | Living Room | 6.32 m | 5.87 m | 6.32 m x 5.87 m |
| Main Level | Dining Room | 4.19 m | 3.96 m | 4.19 m x 3.96 m |
| Main Level | Kitchen | 3.89 m | 4.62 m | 3.89 m x 4.62 m |
| Main Level | Bedroom | 3.81 m | 3.12 m | 3.81 m x 3.12 m |
| Main Level | Bathroom | 2.39 m | 2.54 m | 2.39 m x 2.54 m |
| Main Level | Bedroom | 3.81 m | 3.48 m | 3.81 m x 3.48 m |
| Main Level | Bathroom | 1.91 m | 1.93 m | 1.91 m x 1.93 m |
| Main Level | Primary Bedroom | 5.18 m | 7.65 m | 5.18 m x 7.65 m |
| Main Level | Bathroom | 4.06 m | 5.33 m | 4.06 m x 5.33 m |
Utilities
| Cable | Available |
https://www.realtor.ca/real-estate/28361676/6-fox-run-puslinch-rural-puslinch-east
Interested?
Contact us for more information
Luciano Toich
Salesperson
238 Speedvale Ave W #b
Guelph, Ontario N1H 1C4
Susan Toich
Broker
238 Speedvale Ave W #b
Guelph, Ontario N1H 1C4
Daniel Toich
Salesperson
238 Speedvale Ave W #b
Guelph, Ontario N1H 1C4


