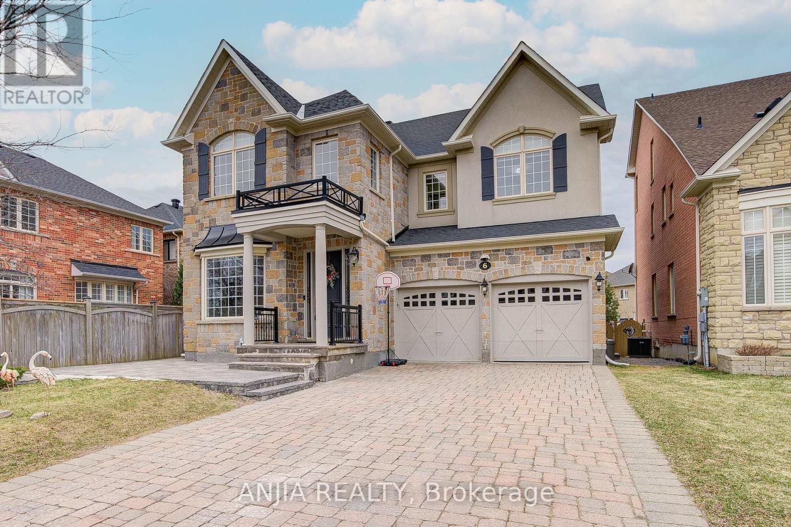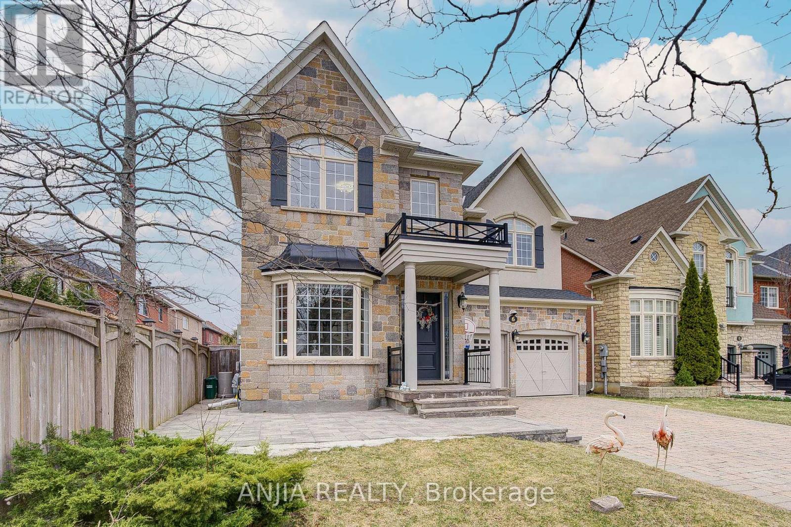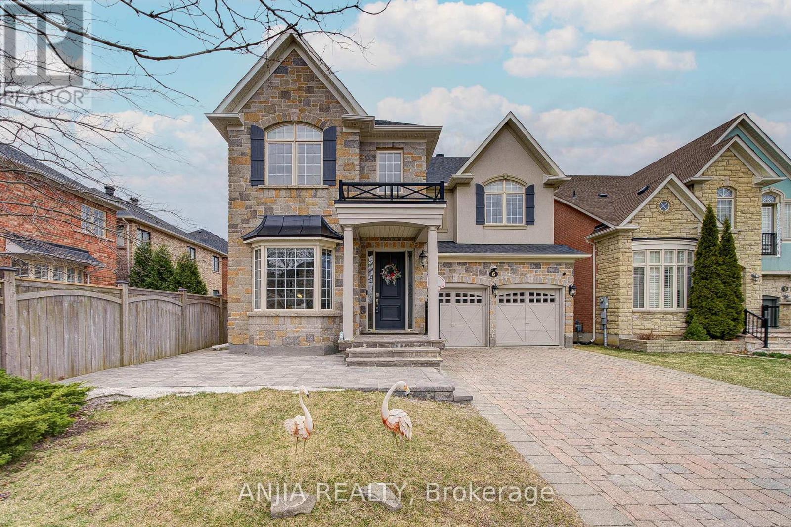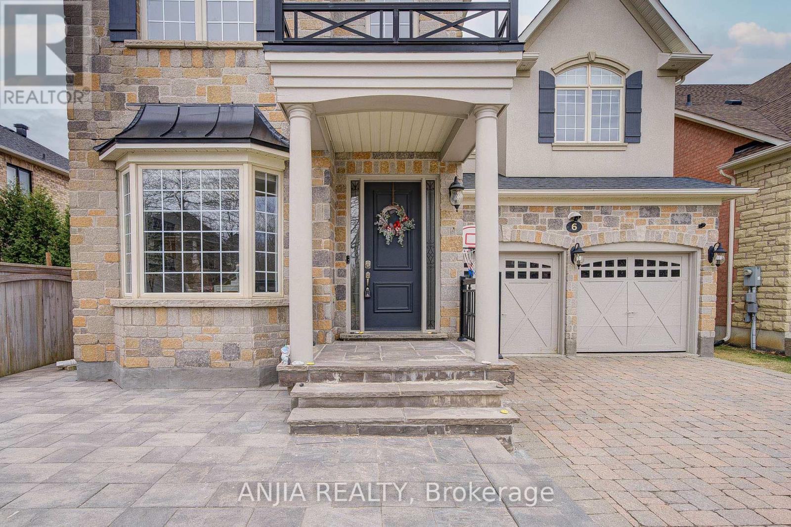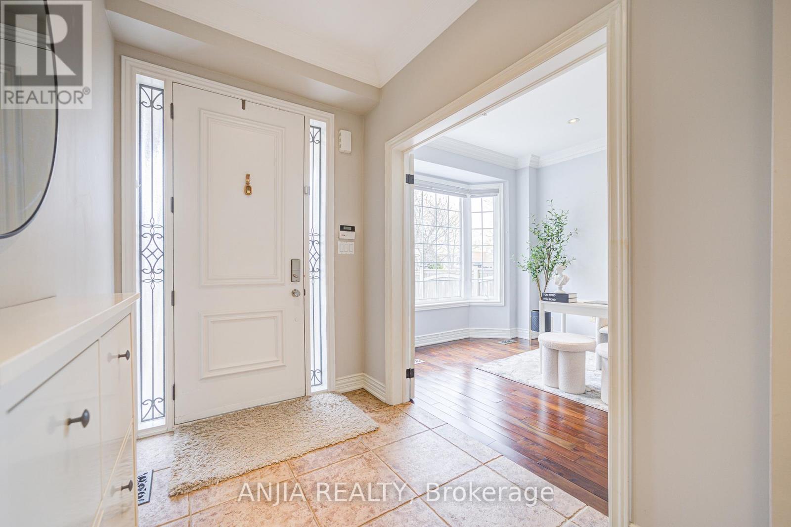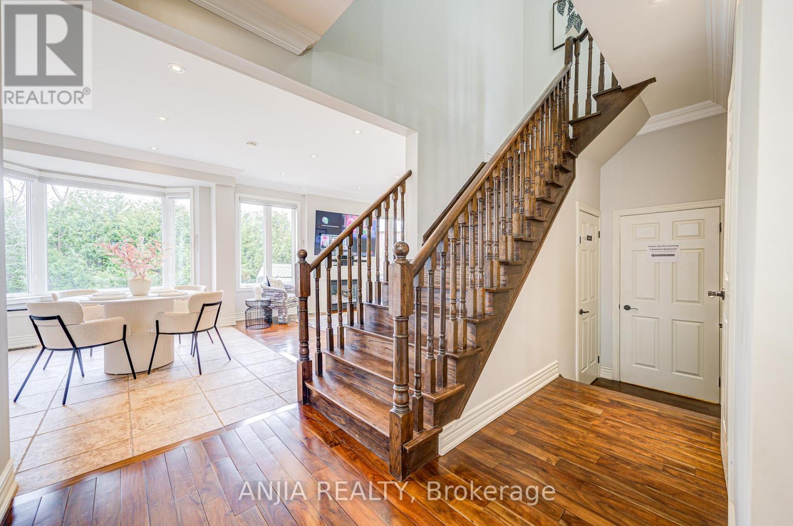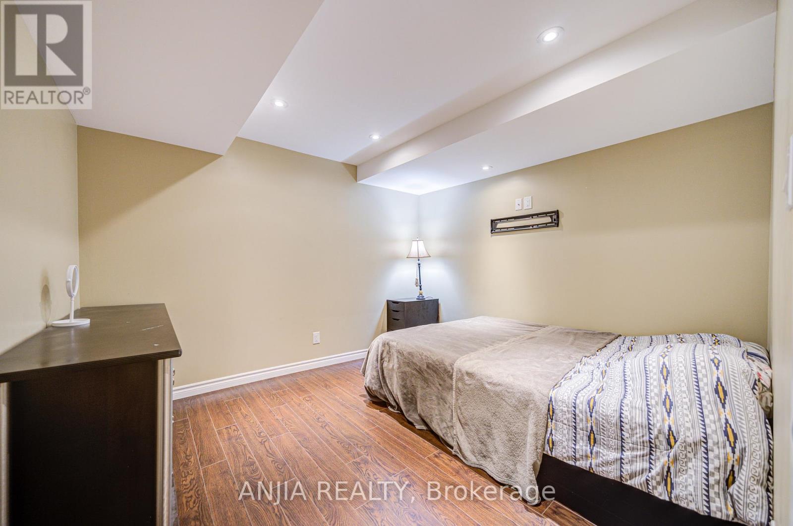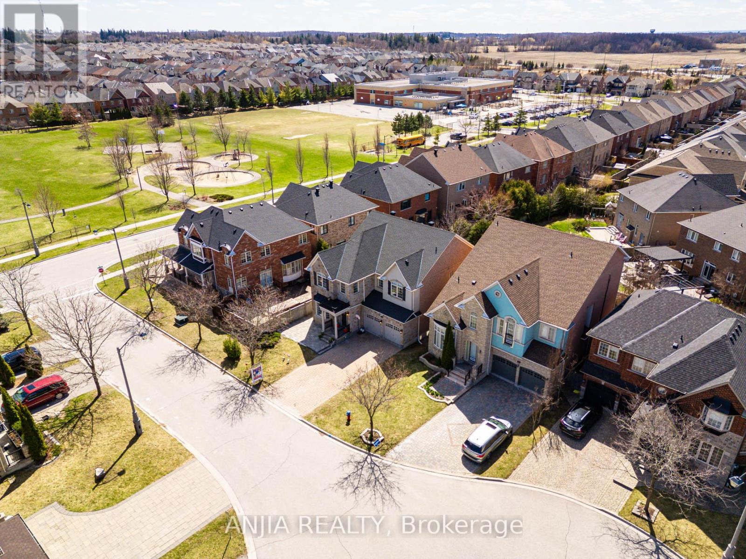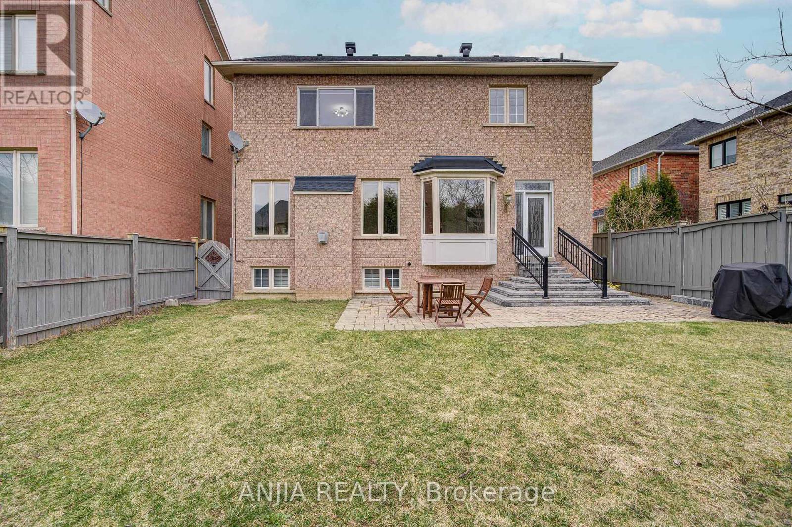6 Dietzman Court Richmond Hill, Ontario L4E 4X6
$1,980,000
Beautifully Upgraded 4+3 Bedroom, 5 Bathroom Detached Home In Prestigious Oak Ridges. Over $180K Spent On Renovations And Technical Upgrades Including: Finished Basement With Separate Entrance And Kitchen, 200-Amp Electrical With 2 Sub-Panel, New 2023 Furnace, Water Purification System, Roof Shingles, Window Glass, Separate Laundry, And More. Approximately 9 Ft Ceilings On Both Main And Second Floors, With Hardwood Flooring Throughout. Custom Kitchen Features Central Island And Stainless Steel Appliances.The Professionally Finished Basement Offers An Ideal In-Law Or Rental Suite With A Fully Installed And Configured Theater Room. Located In A Prime Area Close To Top-Ranked Schools, Transit, Parks, And Shopping. A Rare Find You Dont Want To Miss! A Must-See! (id:35762)
Property Details
| MLS® Number | N12091348 |
| Property Type | Single Family |
| Community Name | Oak Ridges |
| ParkingSpaceTotal | 8 |
Building
| BathroomTotal | 5 |
| BedroomsAboveGround | 4 |
| BedroomsBelowGround | 3 |
| BedroomsTotal | 7 |
| Amenities | Separate Electricity Meters |
| Appliances | Central Vacuum, Dishwasher, Dryer, Stove, Two Washers, Refrigerator |
| BasementDevelopment | Finished |
| BasementFeatures | Separate Entrance |
| BasementType | N/a (finished) |
| ConstructionStyleAttachment | Detached |
| CoolingType | Central Air Conditioning |
| ExteriorFinish | Brick, Stone |
| FireplacePresent | Yes |
| FlooringType | Hardwood, Laminate, Tile |
| FoundationType | Concrete |
| HalfBathTotal | 1 |
| HeatingFuel | Natural Gas |
| HeatingType | Forced Air |
| StoriesTotal | 2 |
| SizeInterior | 3000 - 3500 Sqft |
| Type | House |
| UtilityWater | Municipal Water |
Parking
| Garage |
Land
| Acreage | No |
| Sewer | Sanitary Sewer |
| SizeDepth | 121 Ft |
| SizeFrontage | 45 Ft |
| SizeIrregular | 45 X 121 Ft |
| SizeTotalText | 45 X 121 Ft |
Rooms
| Level | Type | Length | Width | Dimensions |
|---|---|---|---|---|
| Second Level | Primary Bedroom | 5.8 m | 4.05 m | 5.8 m x 4.05 m |
| Second Level | Bedroom 2 | 5 m | 3.7 m | 5 m x 3.7 m |
| Second Level | Bedroom 3 | 4.3 m | 4 m | 4.3 m x 4 m |
| Second Level | Bedroom 4 | 3.7 m | 3.35 m | 3.7 m x 3.35 m |
| Basement | Bedroom 5 | 3.4 m | 3.2 m | 3.4 m x 3.2 m |
| Basement | Bedroom | 3.4 m | 3.2 m | 3.4 m x 3.2 m |
| Basement | Bedroom | 6.95 m | 4 m | 6.95 m x 4 m |
| Basement | Kitchen | 4.6 m | 4.3 m | 4.6 m x 4.3 m |
| Basement | Dining Room | 3.2 m | 2.74 m | 3.2 m x 2.74 m |
| Main Level | Living Room | 7 m | 3.6 m | 7 m x 3.6 m |
| Main Level | Dining Room | 7 m | 3.6 m | 7 m x 3.6 m |
| Main Level | Family Room | 5 m | 4.66 m | 5 m x 4.66 m |
| Main Level | Kitchen | 5.49 m | 4.66 m | 5.49 m x 4.66 m |
| Main Level | Eating Area | 4.66 m | 3.7 m | 4.66 m x 3.7 m |
| Main Level | Office | 3.7 m | 3.1 m | 3.7 m x 3.1 m |
https://www.realtor.ca/real-estate/28187446/6-dietzman-court-richmond-hill-oak-ridges-oak-ridges
Interested?
Contact us for more information
Harry Siu
Broker of Record
3601 Hwy 7 #308
Markham, Ontario L3R 0M3
Sara Qiao
Salesperson
3601 Hwy 7 #308
Markham, Ontario L3R 0M3

