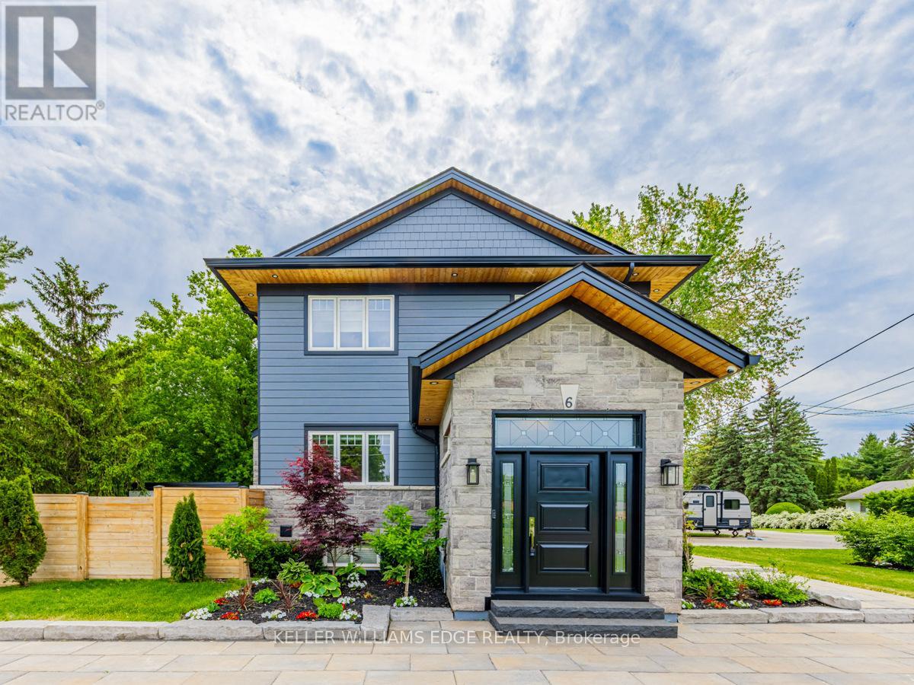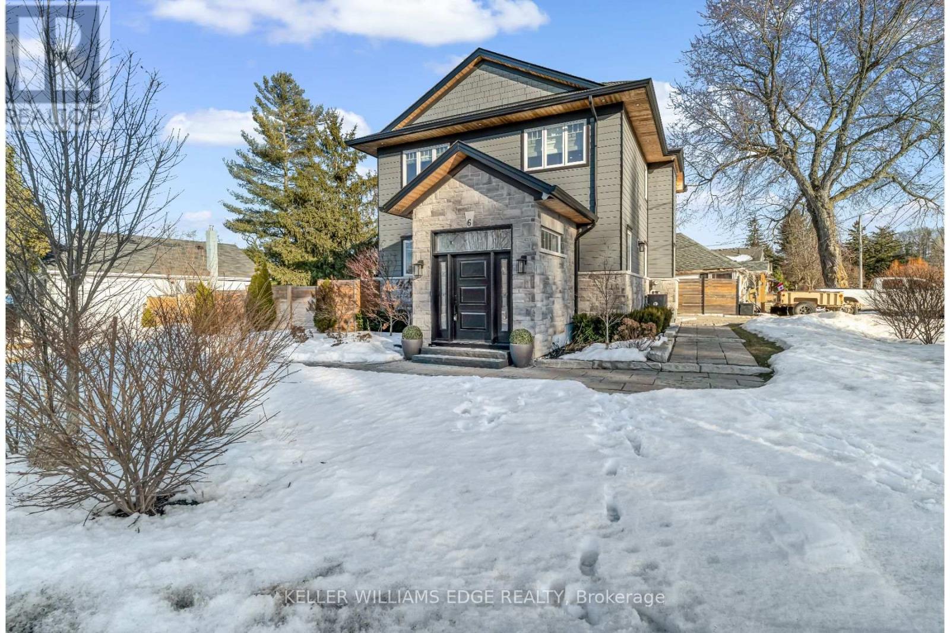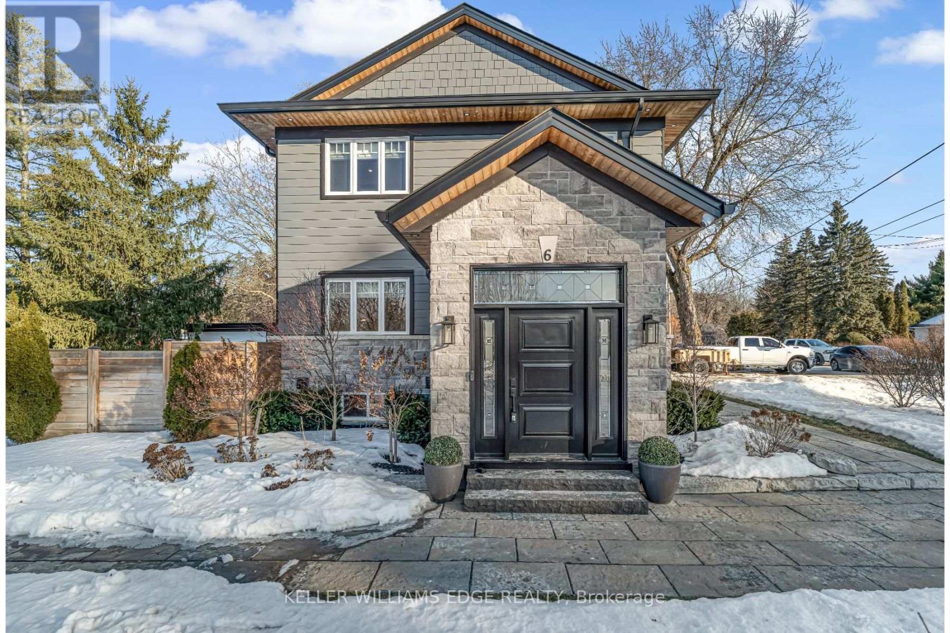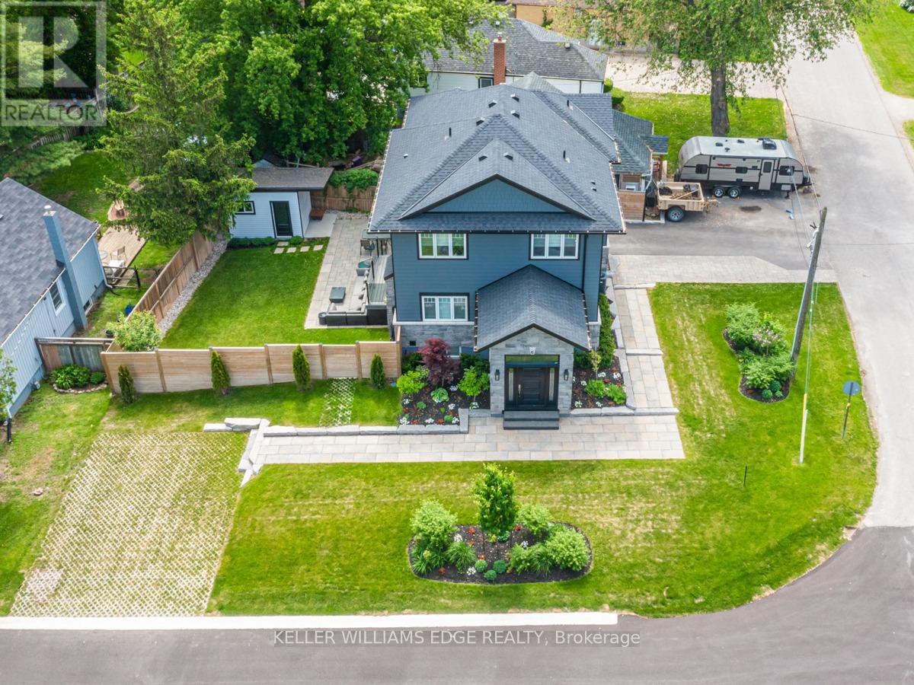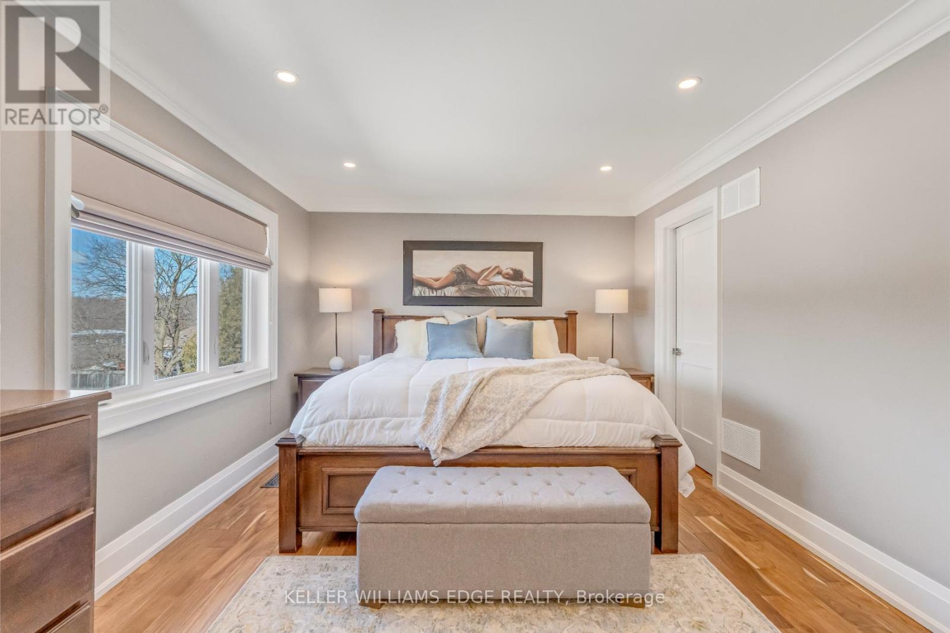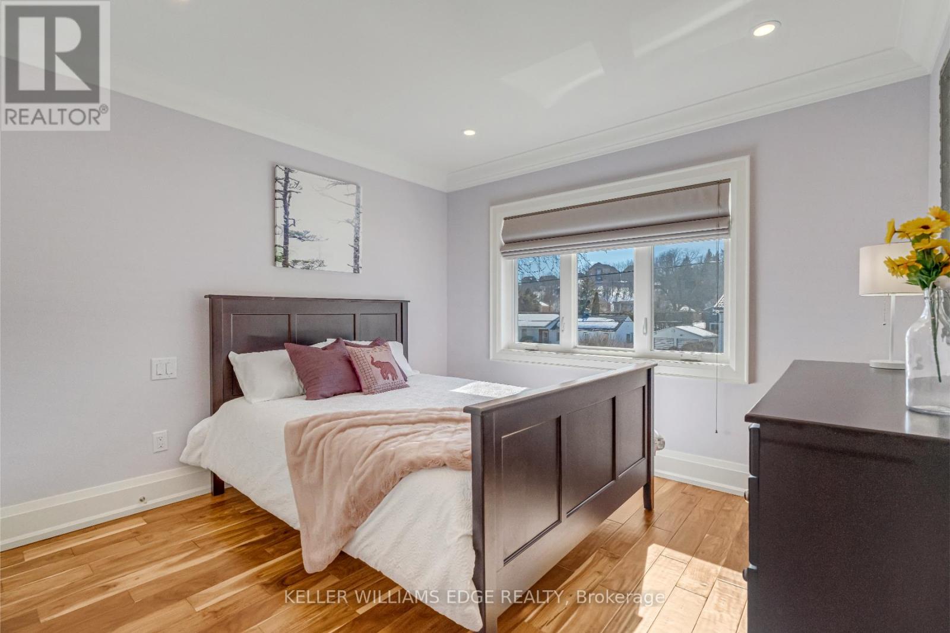6 Credit Street Halton Hills, Ontario L7G 2W1
$1,599,999
Discover this stunning custom-built 2-story home (2019) offering 2,680 sq. ft. of beautifullydesigned living space in the highly sought-after Hamlet of Glen Williams, Georgetown.Featuring an open-concept layout, the main floor boasts 9 ft ceilings, hardwood flooring, a gasfireplace, pot lights, and a powder room with superior upgrades. The custom kitchen isequipped with porcelain countertops, a large island, built-ins, and stainless steel appliances,making it both functional and stylish. A walkout leads to a finished deck and stoned patio,perfect for outdoor entertaining. The second floor features four spacious bedrooms, each withbuilt-in organizers and blackout blinds, along with a convenient second-floor laundry room, aluxurious 5-piece ensuite in the primary suite, and an additional 3-piece bath. Nestled in aprime location, this home offers both elegance and modern convenience. Don't miss thisincredible opportunity. (id:35762)
Property Details
| MLS® Number | W12010058 |
| Property Type | Single Family |
| Community Name | Glen Williams |
| ParkingSpaceTotal | 5 |
| Structure | Deck |
Building
| BathroomTotal | 4 |
| BedroomsAboveGround | 4 |
| BedroomsTotal | 4 |
| Age | 0 To 5 Years |
| Amenities | Fireplace(s) |
| Appliances | Garage Door Opener Remote(s), Dishwasher, Dryer, Microwave, Range, Stove, Water Heater, Washer, Water Softener, Refrigerator |
| BasementDevelopment | Finished |
| BasementType | N/a (finished) |
| ConstructionStyleAttachment | Detached |
| CoolingType | Central Air Conditioning |
| ExteriorFinish | Stone |
| FireProtection | Security System, Smoke Detectors |
| FireplacePresent | Yes |
| FireplaceTotal | 1 |
| FlooringType | Hardwood |
| FoundationType | Poured Concrete |
| HalfBathTotal | 2 |
| HeatingFuel | Natural Gas |
| HeatingType | Forced Air |
| StoriesTotal | 2 |
| SizeInterior | 2500 - 3000 Sqft |
| Type | House |
| UtilityWater | Municipal Water |
Parking
| Attached Garage | |
| Garage |
Land
| Acreage | No |
| FenceType | Fenced Yard |
| LandscapeFeatures | Landscaped |
| Sewer | Septic System |
| SizeDepth | 90 Ft |
| SizeFrontage | 66 Ft |
| SizeIrregular | 66 X 90 Ft ; 2.52 X 82.56 X 66.5 X 83.43 X 52.87 |
| SizeTotalText | 66 X 90 Ft ; 2.52 X 82.56 X 66.5 X 83.43 X 52.87 |
| ZoningDescription | Hr1 (mn1), H5 |
Rooms
| Level | Type | Length | Width | Dimensions |
|---|---|---|---|---|
| Second Level | Primary Bedroom | 5.18 m | 3.35 m | 5.18 m x 3.35 m |
| Second Level | Bedroom 2 | 3.02 m | 3.35 m | 3.02 m x 3.35 m |
| Second Level | Bedroom 3 | 4.18 m | 2.65 m | 4.18 m x 2.65 m |
| Second Level | Bedroom 4 | 5.23 m | 3.51 m | 5.23 m x 3.51 m |
| Main Level | Family Room | 3.66 m | 7.01 m | 3.66 m x 7.01 m |
| Main Level | Dining Room | 3.38 m | 4.15 m | 3.38 m x 4.15 m |
| Main Level | Kitchen | 3.58 m | 4.15 m | 3.58 m x 4.15 m |
Utilities
| Cable | Installed |
| Electricity | Installed |
https://www.realtor.ca/real-estate/28002353/6-credit-street-halton-hills-glen-williams-glen-williams
Interested?
Contact us for more information
Cliff Silveira
Salesperson
3185 Harvester Rd Unit 1a
Burlington, Ontario L7N 3N8

