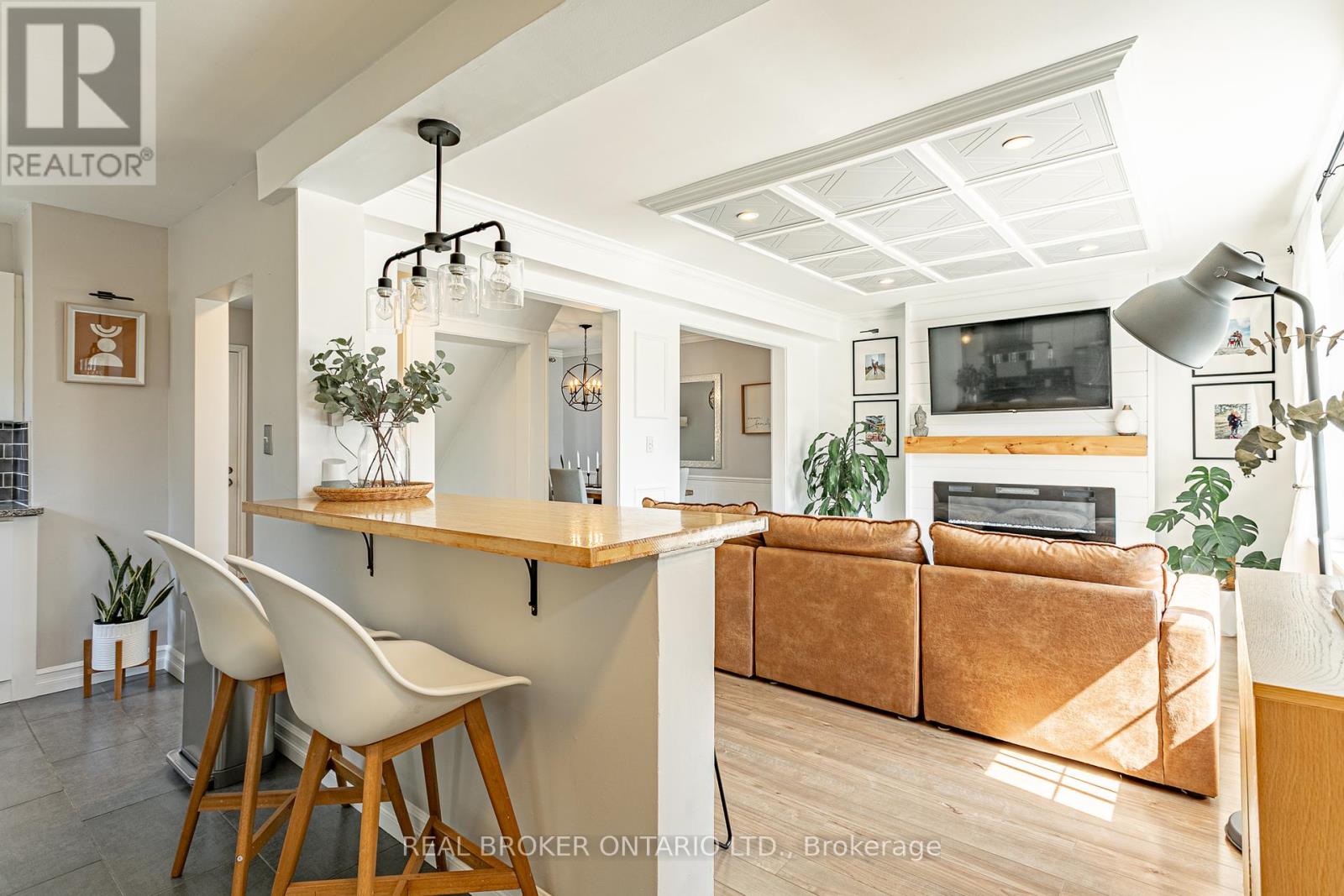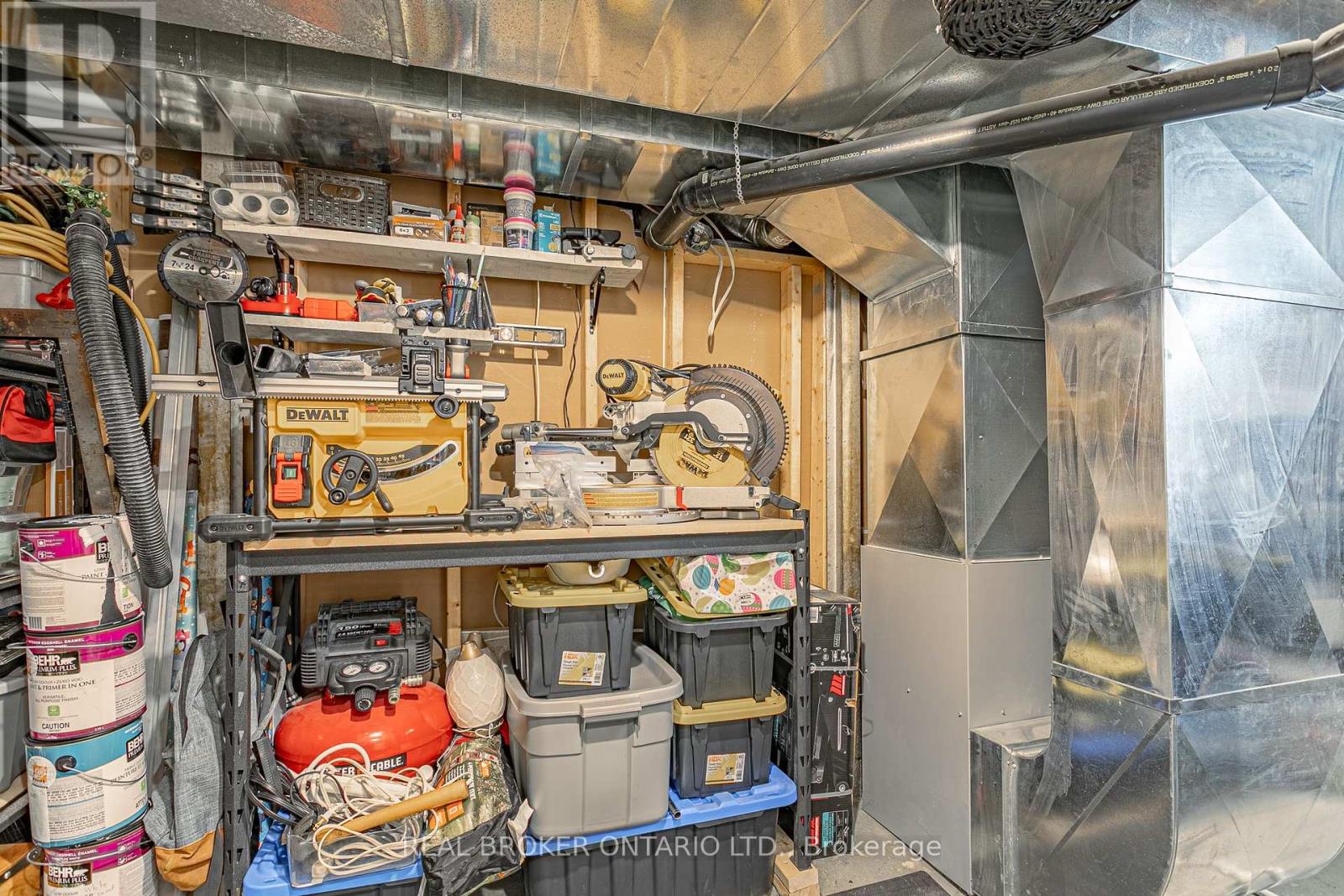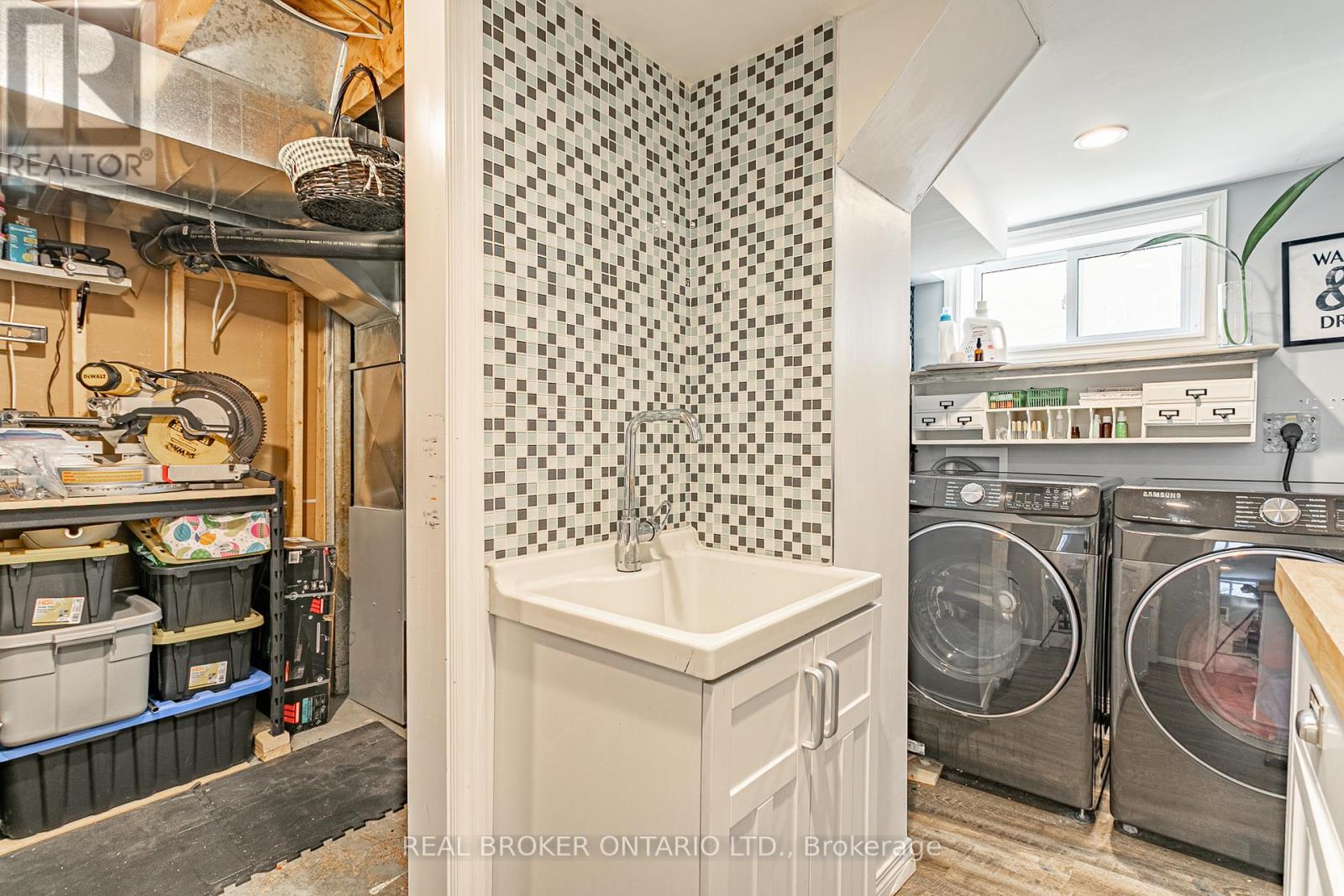6 Cornish Street London East, Ontario N5W 4M1
$549,900
6 Cornish Street is the kind of home first-time buyers dream of: a front porch for coffee mornings, a cozy fireplace for movie nights, and a backyard made for summer BBQs under the stars. Move in and enjoy from day one. Most major items have been updated, so theres no long to-do list here. Inside, the open layout offers great flow and natural light, with a modern kitchen, stylish finishes, and a built-in fireplace. You'll find three bedrooms and two full baths, including an updated main bath, new flooring throughout the main and upper levels, and a beautifully landscaped yard. The finished basement adds bonus living space, ample storage, and laundry. Outside, enjoy a fully fenced yard with a brand new deck (2023), firepit area, and garden shed - perfect for relaxing or entertaining. Set on a quiet, tree-lined street near parks, schools, and trails. Affordable, adorable, and turn-key - homes like this are rare. (id:35762)
Property Details
| MLS® Number | X12110079 |
| Property Type | Single Family |
| Community Name | East N |
| ParkingSpaceTotal | 1 |
| Structure | Deck |
Building
| BathroomTotal | 2 |
| BedroomsAboveGround | 2 |
| BedroomsBelowGround | 1 |
| BedroomsTotal | 3 |
| Appliances | Dishwasher, Dryer, Stove, Washer, Window Coverings, Refrigerator |
| BasementDevelopment | Finished |
| BasementType | Full (finished) |
| ConstructionStyleAttachment | Detached |
| CoolingType | Central Air Conditioning |
| ExteriorFinish | Brick |
| FireplacePresent | Yes |
| FireplaceTotal | 1 |
| FoundationType | Poured Concrete |
| HeatingFuel | Natural Gas |
| HeatingType | Forced Air |
| StoriesTotal | 2 |
| SizeInterior | 700 - 1100 Sqft |
| Type | House |
| UtilityWater | Municipal Water |
Parking
| No Garage |
Land
| Acreage | No |
| LandscapeFeatures | Landscaped |
| Sewer | Sanitary Sewer |
| SizeDepth | 125 Ft |
| SizeFrontage | 45 Ft |
| SizeIrregular | 45 X 125 Ft |
| SizeTotalText | 45 X 125 Ft|under 1/2 Acre |
| ZoningDescription | R1-5 |
Rooms
| Level | Type | Length | Width | Dimensions |
|---|---|---|---|---|
| Second Level | Primary Bedroom | 3.81 m | 2.59 m | 3.81 m x 2.59 m |
| Second Level | Bedroom | 3.14 m | 3.47 m | 3.14 m x 3.47 m |
| Second Level | Bathroom | Measurements not available | ||
| Lower Level | Recreational, Games Room | 6.93 m | 2.56 m | 6.93 m x 2.56 m |
| Lower Level | Bedroom | 4.26 m | 3.3 m | 4.26 m x 3.3 m |
| Main Level | Living Room | 4.72 m | 3.45 m | 4.72 m x 3.45 m |
| Main Level | Dining Room | 2.56 m | 3.37 m | 2.56 m x 3.37 m |
| Main Level | Kitchen | 5.53 m | 2.56 m | 5.53 m x 2.56 m |
| Main Level | Bathroom | Measurements not available |
https://www.realtor.ca/real-estate/28229017/6-cornish-street-london-east-east-n-east-n
Interested?
Contact us for more information
Emma Pace
Salesperson
130 King St W Unit 1900b
Toronto, Ontario M5X 1E3

































