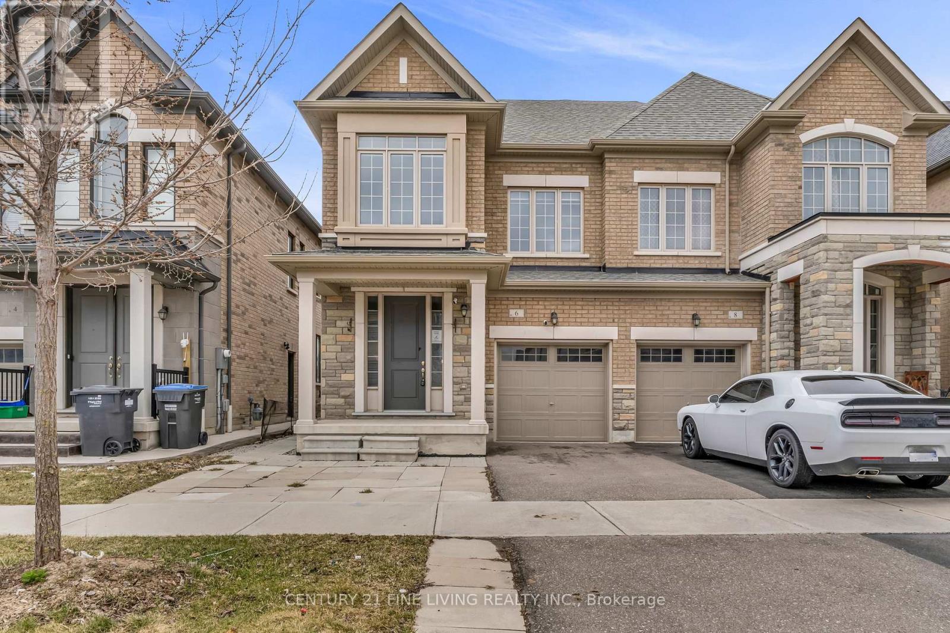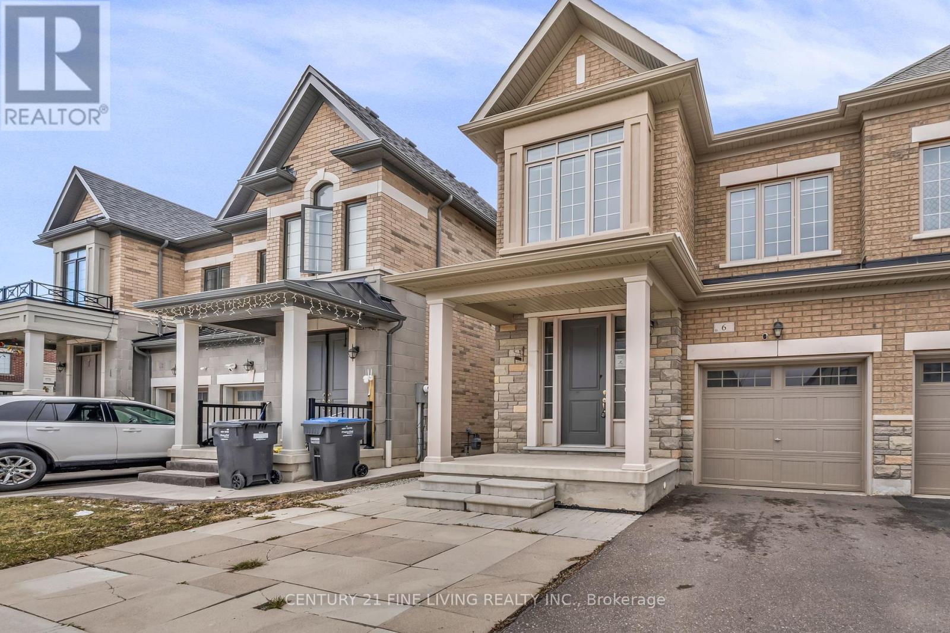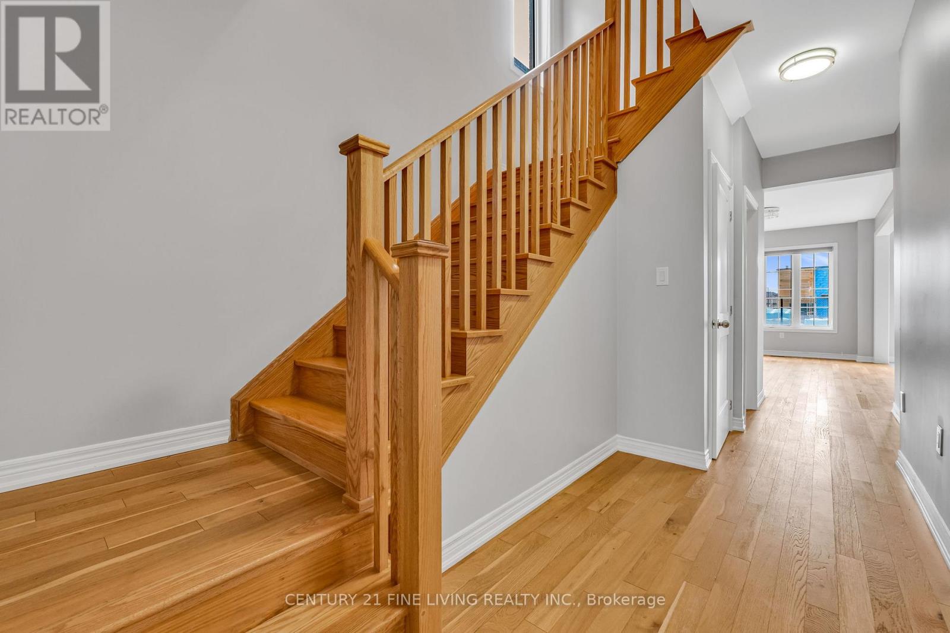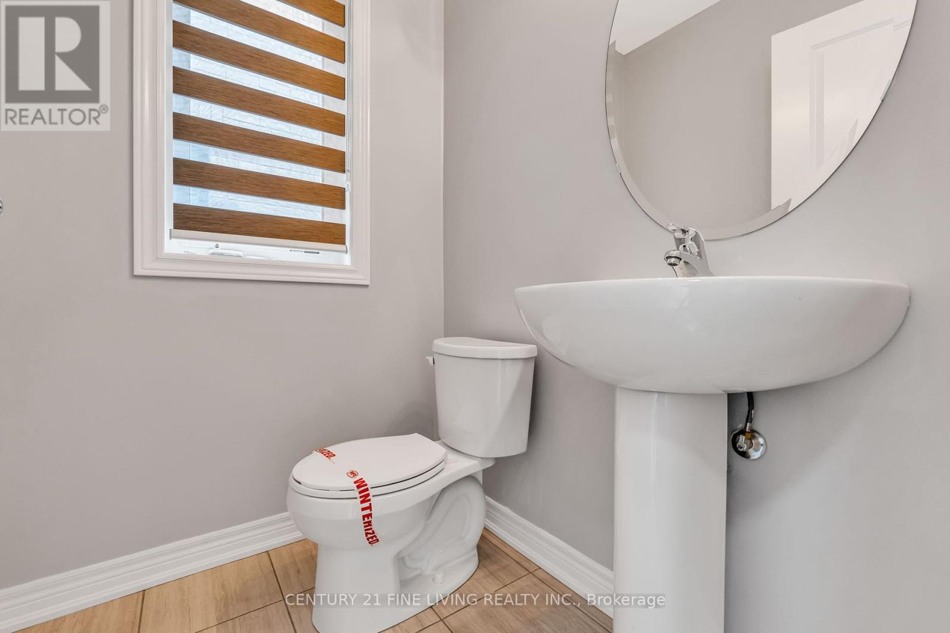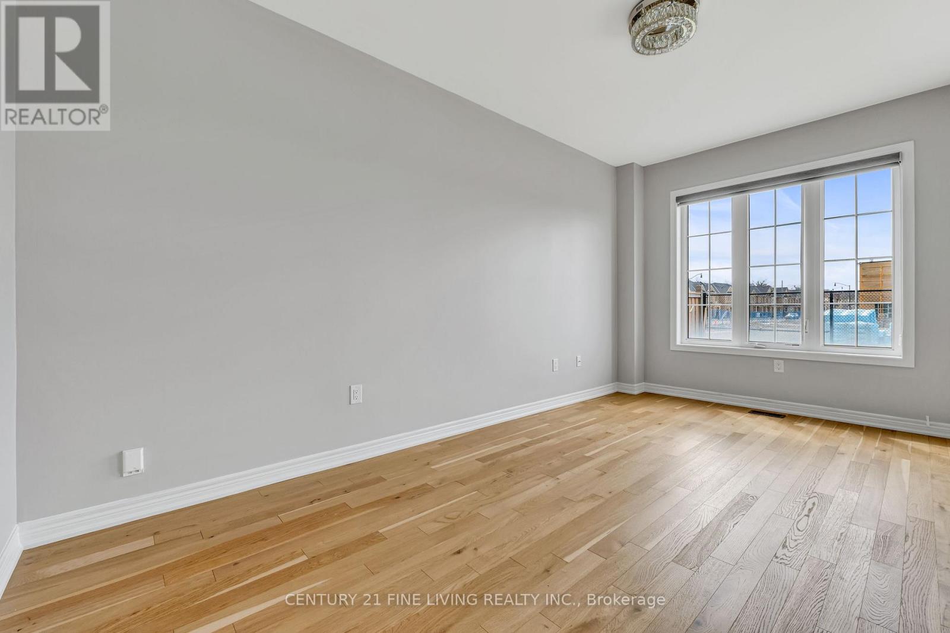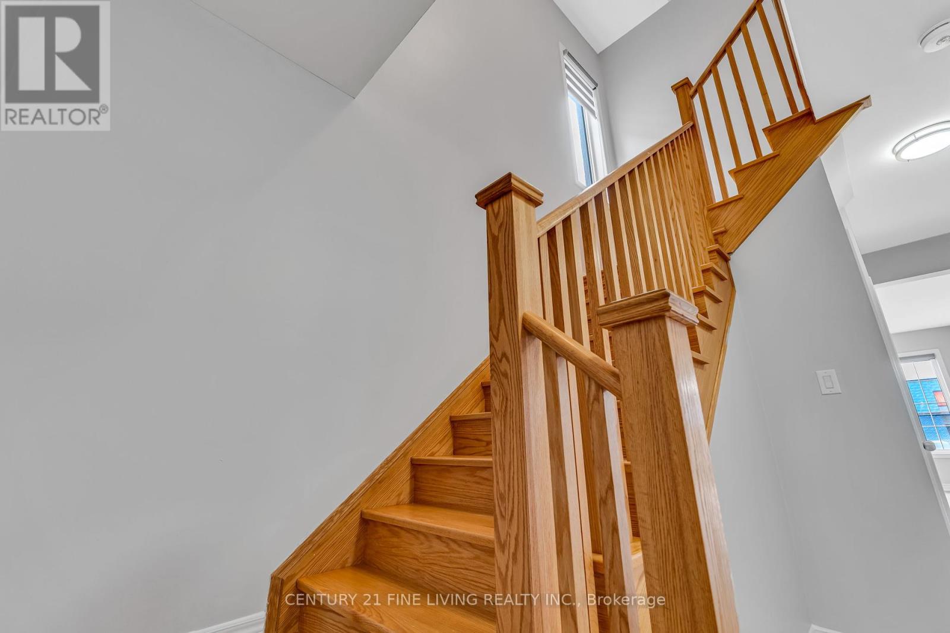6 Clunburry Road Brampton, Ontario L7A 5B4
$899,000
****POWER OF SALE**** Vacant and Easy to Show. Great Opportunity. Bright and spacious semi-detached brick 2 storey 3 bedroom home located in a very desirable Brampton location. Open concept main floor with 9 foot ceilings. The kitchen overlooks the family room. Walkout from the breakfast room to the fenced rear yard. Large primary suite with a 5 piece ensuite(Soaker tub and separate shower) and a walk-in closet. Primary bedroom has a beautiful coffered ceiling. The 2 other bedrooms are generously sized. Conveniently located 2nd floor laundry room. Fully partioned basement with a separate entrance. Direct garage access. (id:35762)
Property Details
| MLS® Number | W12099239 |
| Property Type | Single Family |
| Community Name | Brampton North |
| ParkingSpaceTotal | 2 |
Building
| BathroomTotal | 3 |
| BedroomsAboveGround | 3 |
| BedroomsTotal | 3 |
| BasementFeatures | Separate Entrance |
| BasementType | Full |
| ConstructionStyleAttachment | Semi-detached |
| CoolingType | Central Air Conditioning |
| ExteriorFinish | Brick, Stone |
| FlooringType | Ceramic, Hardwood, Carpeted |
| FoundationType | Unknown |
| HalfBathTotal | 1 |
| HeatingFuel | Natural Gas |
| HeatingType | Forced Air |
| StoriesTotal | 2 |
| SizeInterior | 1500 - 2000 Sqft |
| Type | House |
| UtilityWater | Municipal Water |
Parking
| Attached Garage | |
| Garage |
Land
| Acreage | No |
| Sewer | Sanitary Sewer |
| SizeDepth | 85 Ft ,4 In |
| SizeFrontage | 25 Ft |
| SizeIrregular | 25 X 85.4 Ft |
| SizeTotalText | 25 X 85.4 Ft |
Rooms
| Level | Type | Length | Width | Dimensions |
|---|---|---|---|---|
| Second Level | Primary Bedroom | 4.27 m | 4.11 m | 4.27 m x 4.11 m |
| Second Level | Bedroom 2 | 3.17 m | 2.76 m | 3.17 m x 2.76 m |
| Second Level | Bedroom 3 | 3.05 m | 2.74 m | 3.05 m x 2.74 m |
| Second Level | Laundry Room | 2.79 m | 2.2 m | 2.79 m x 2.2 m |
| Main Level | Kitchen | 3.2 m | 2.79 m | 3.2 m x 2.79 m |
| Main Level | Eating Area | 2.74 m | 2.44 m | 2.74 m x 2.44 m |
| Main Level | Family Room | 5.08 m | 3.2 m | 5.08 m x 3.2 m |
https://www.realtor.ca/real-estate/28204753/6-clunburry-road-brampton-brampton-north-brampton-north
Interested?
Contact us for more information
Chaim Platt
Salesperson
3077 Dundas St. W. Suite 201
Toronto, Ontario M6P 1Z7

